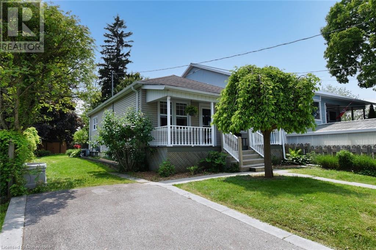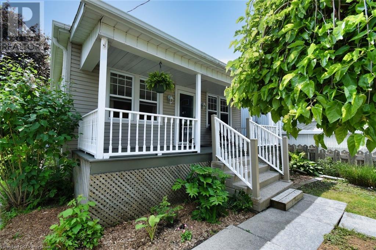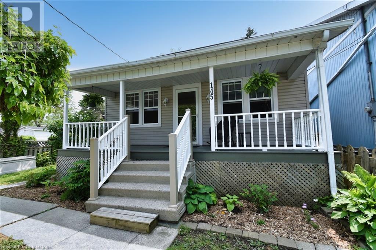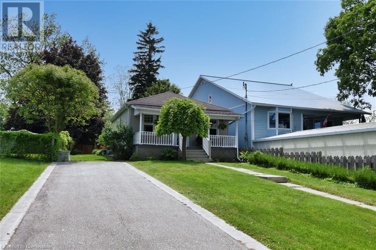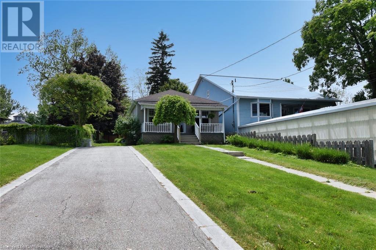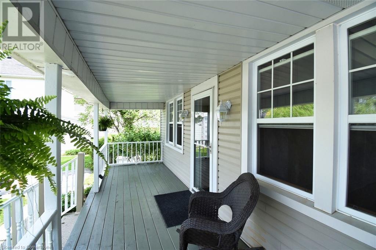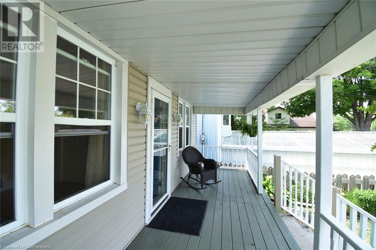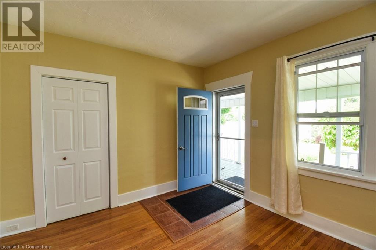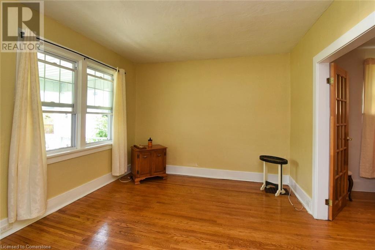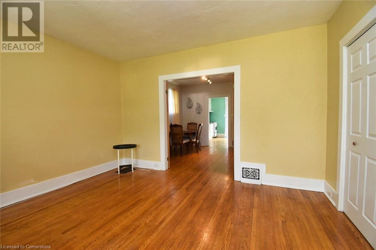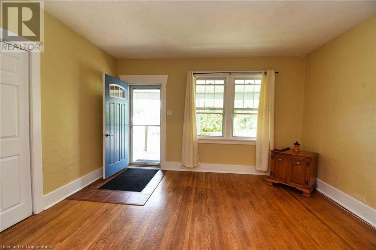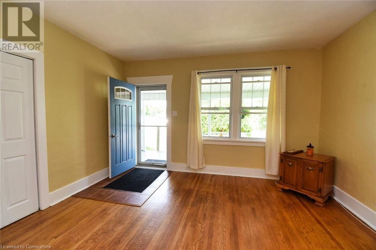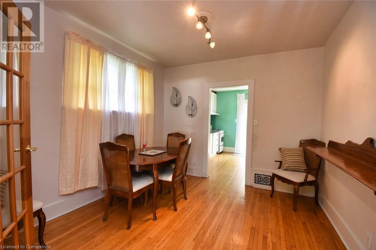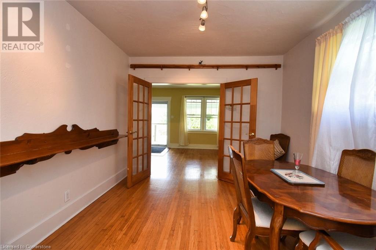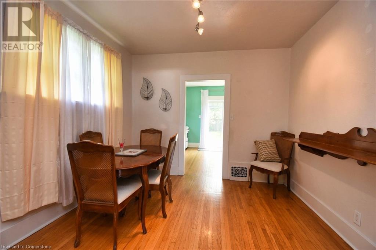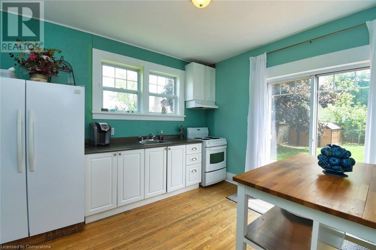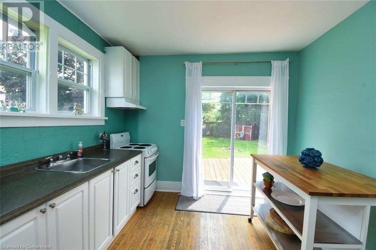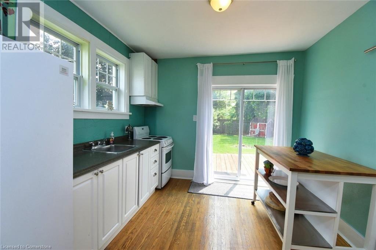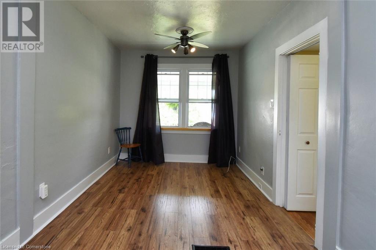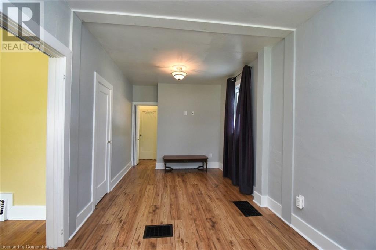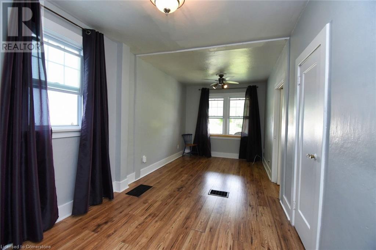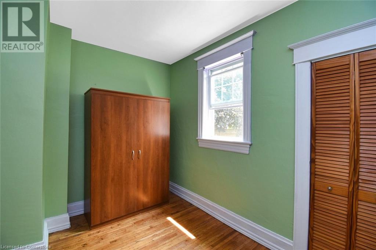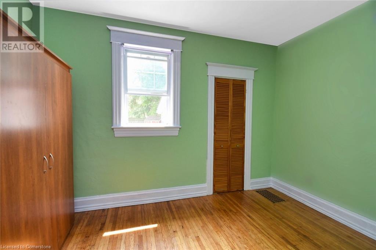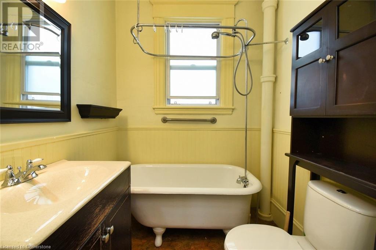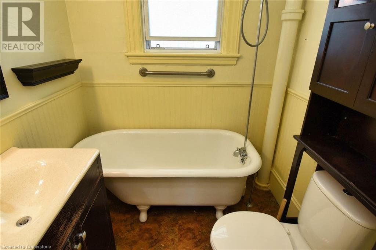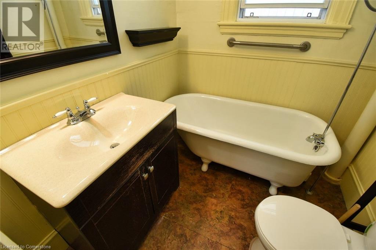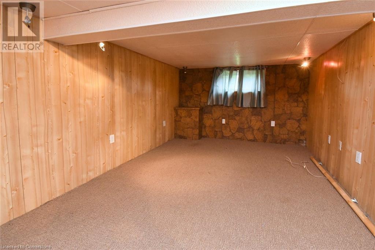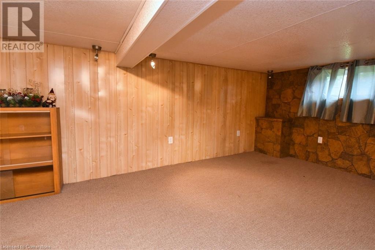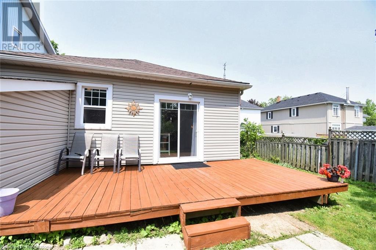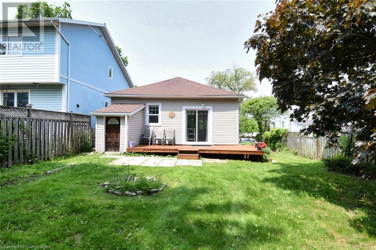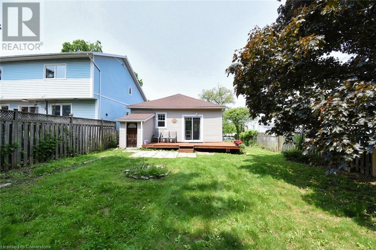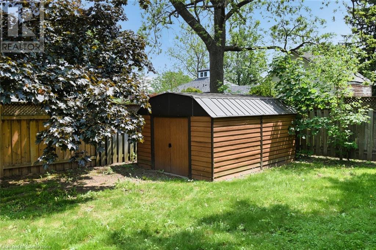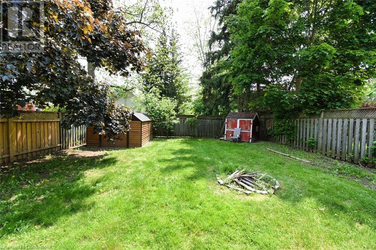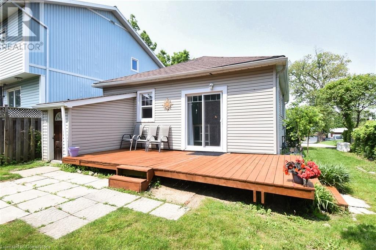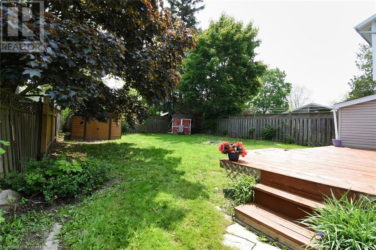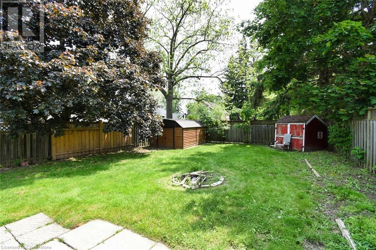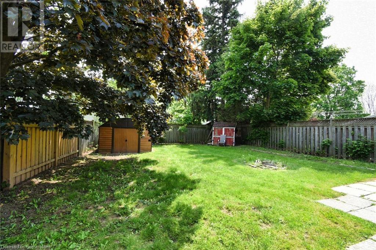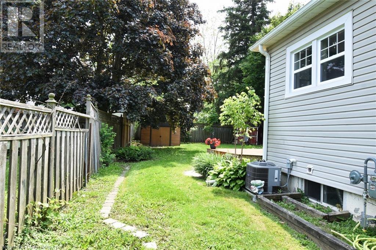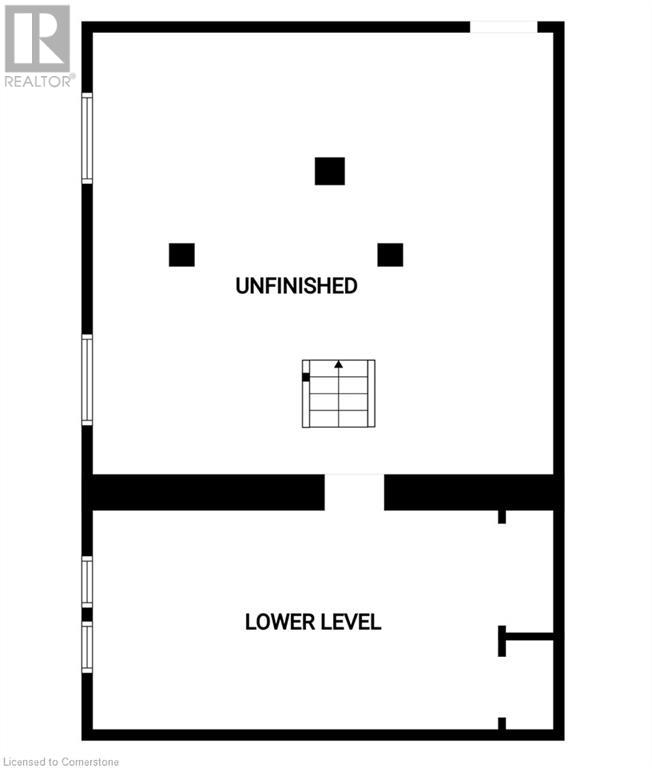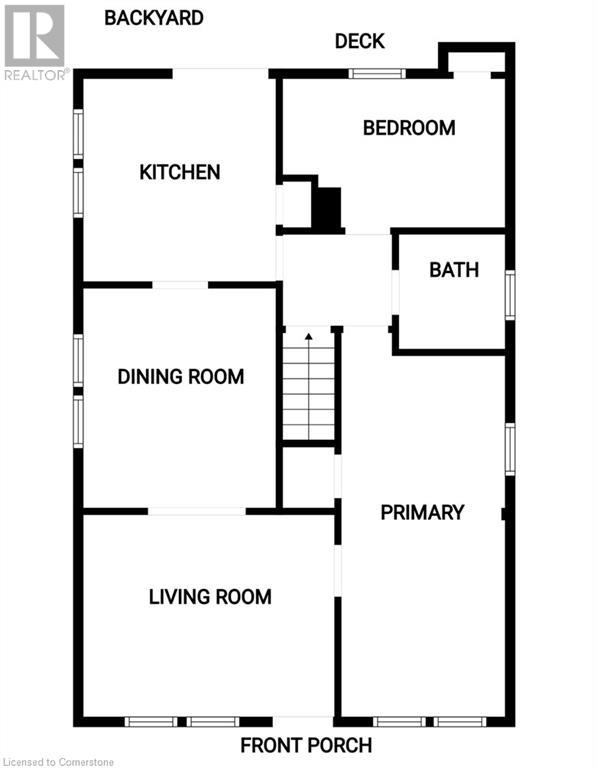145 Orkney Street E Caledonia, Ontario N3W 1C5
2 Bedroom
1 Bathroom
1860 sqft
Bungalow
Central Air Conditioning
Forced Air
$529,000
2 bedroom Bungalow on large fenced lot. Long paved drive to high sitting home. Freshly painted with some original hardwood flooring and 930 square feet on each level. Updated windows and Panel Box on breakers. Furnace and A/C are rented and can be bought out at closing. Dry basement from Omni Waterproofing. South facing back deck overlooking large yard. (id:59646)
Property Details
| MLS® Number | 40736582 |
| Property Type | Single Family |
| Amenities Near By | Park, Place Of Worship, Schools, Shopping |
| Community Features | Quiet Area |
| Equipment Type | Water Heater |
| Features | Paved Driveway |
| Parking Space Total | 6 |
| Rental Equipment Type | Water Heater |
| Structure | Shed, Porch |
Building
| Bathroom Total | 1 |
| Bedrooms Above Ground | 2 |
| Bedrooms Total | 2 |
| Appliances | Refrigerator, Stove, Water Meter, Washer, Window Coverings |
| Architectural Style | Bungalow |
| Basement Development | Partially Finished |
| Basement Type | Full (partially Finished) |
| Constructed Date | 1920 |
| Construction Style Attachment | Detached |
| Cooling Type | Central Air Conditioning |
| Exterior Finish | Vinyl Siding |
| Fire Protection | Smoke Detectors |
| Heating Fuel | Natural Gas |
| Heating Type | Forced Air |
| Stories Total | 1 |
| Size Interior | 1860 Sqft |
| Type | House |
| Utility Water | Municipal Water |
Land
| Access Type | Road Access |
| Acreage | No |
| Land Amenities | Park, Place Of Worship, Schools, Shopping |
| Sewer | Municipal Sewage System |
| Size Depth | 177 Ft |
| Size Frontage | 40 Ft |
| Size Total Text | Under 1/2 Acre |
| Zoning Description | Ha7a |
Rooms
| Level | Type | Length | Width | Dimensions |
|---|---|---|---|---|
| Lower Level | Other | 21'8'' x 10'3'' | ||
| Lower Level | Utility Room | 22'8'' x 21'2'' | ||
| Main Level | 4pc Bathroom | 6'0'' x 6'3'' | ||
| Main Level | Bedroom | 12'3'' x 8'4'' | ||
| Main Level | Primary Bedroom | 19'11'' x 9'3'' | ||
| Main Level | Eat In Kitchen | 11'6'' x 10'6'' | ||
| Main Level | Dining Room | 11'3'' x 10'6'' | ||
| Main Level | Living Room | 13'9'' x 11'5'' |
https://www.realtor.ca/real-estate/28417078/145-orkney-street-e-caledonia
Interested?
Contact us for more information

