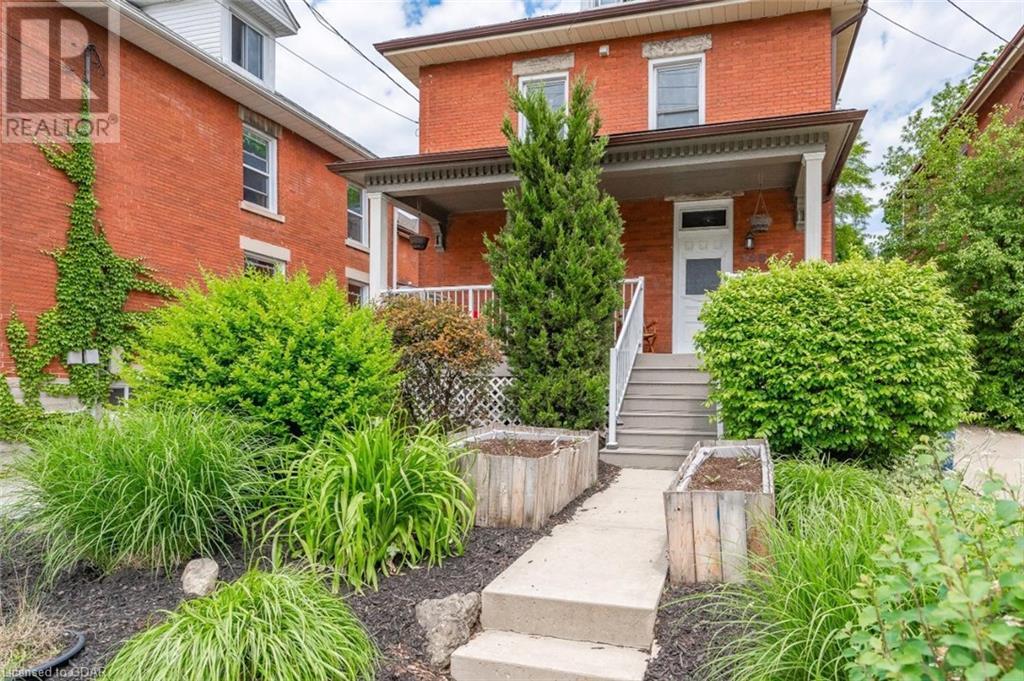6 Bedroom
2 Bathroom
2049 sqft
None
Forced Air
$899,900
145 Arthur St N is captivating 6-bdrm red brick century home W/renovated, vacant, legal 3-bdrm accessory apt in vibrant heart of downtown Guelph! 5-min stroll from amenities: restaurants, bakeries, boutiques & nightlife, this property is perfectly positioned for urban living. Across from picturesque Speed River allowing you to enjoy walks along riverside trails. Commuters will appreciate less than 10-min walk to GO Station. This residence offers a rare opportunity to own a beautiful 3-bdrm home at a cost less than renting a 2-bdrm apt in the area. By living in the main home & renting out the apt you can offset more than half your mortgage payments while benefiting from the appreciation of a more expensive home. Great opportunity for investors! This location will only become more desirable as its located between the downtown core where the city of Guelph is spending hundreds of millions of dollars on new development & future innovation district which is said to be Guelphs 2nd downtown. Conestoga College is bringing 5000 new students to downtown core dramatically boosting rental rates in the location. Front porch sets the tone for relaxation ideal for morning coffee accompanied by sounds of the river. Renovated kitchen W/white cabinetry, quartz countertops & in-kitchen laundry. Home has 3 bdrms W/large windows & renovated main bathroom W/modern dbl-sink vanity & tub/shower. One bdrm is utilized as dining room while the 3rd floor hosts living room W/skylight. Accessory apt accessible through private back porch includes eat-in kitchen W/counter & cabinet space, living room W/solid pine flooring & main floor bdrm. Lower level has 2 bdrms & renovated 5pc bath W/sleek vanity, dbl sinks & quartz counters along W/sep laundry. Apt has been freshly painted & is vacant offering turnkey opportunity for you or tenant to move in & enjoy immediately! 3 adjacent parking spots for easy access & minimal rearrangement. Updates:upgraded 200 amp wiring, roof around 2015 & windows in 2017 (id:59646)
Property Details
|
MLS® Number
|
40643307 |
|
Property Type
|
Single Family |
|
Amenities Near By
|
Hospital, Park, Place Of Worship, Playground, Public Transit, Schools, Shopping |
|
Community Features
|
School Bus |
|
Equipment Type
|
None |
|
Features
|
Paved Driveway, Shared Driveway |
|
Parking Space Total
|
4 |
|
Rental Equipment Type
|
None |
|
View Type
|
River View |
Building
|
Bathroom Total
|
2 |
|
Bedrooms Above Ground
|
4 |
|
Bedrooms Below Ground
|
2 |
|
Bedrooms Total
|
6 |
|
Appliances
|
Dishwasher, Water Softener |
|
Basement Development
|
Finished |
|
Basement Type
|
Full (finished) |
|
Constructed Date
|
1930 |
|
Construction Style Attachment
|
Detached |
|
Cooling Type
|
None |
|
Exterior Finish
|
Brick, Stone |
|
Foundation Type
|
Stone |
|
Heating Fuel
|
Natural Gas |
|
Heating Type
|
Forced Air |
|
Stories Total
|
3 |
|
Size Interior
|
2049 Sqft |
|
Type
|
House |
|
Utility Water
|
Municipal Water |
Land
|
Acreage
|
No |
|
Land Amenities
|
Hospital, Park, Place Of Worship, Playground, Public Transit, Schools, Shopping |
|
Sewer
|
Municipal Sewage System |
|
Size Depth
|
100 Ft |
|
Size Frontage
|
30 Ft |
|
Size Total Text
|
Under 1/2 Acre |
|
Zoning Description
|
R.1b |
Rooms
| Level |
Type |
Length |
Width |
Dimensions |
|
Second Level |
5pc Bathroom |
|
|
Measurements not available |
|
Second Level |
Bedroom |
|
|
11'6'' x 9'5'' |
|
Second Level |
Bedroom |
|
|
13'4'' x 10'0'' |
|
Second Level |
Bedroom |
|
|
13'7'' x 10'0'' |
|
Second Level |
Kitchen |
|
|
11'6'' x 9'10'' |
|
Third Level |
Loft |
|
|
22'10'' x 12'7'' |
|
Basement |
5pc Bathroom |
|
|
Measurements not available |
|
Basement |
Bedroom |
|
|
10'11'' x 9'2'' |
|
Basement |
Bedroom |
|
|
12'1'' x 11'7'' |
|
Main Level |
Bedroom |
|
|
13'0'' x 10'6'' |
|
Main Level |
Living Room |
|
|
13'3'' x 13'1'' |
|
Main Level |
Kitchen |
|
|
11'1'' x 10'10'' |
https://www.realtor.ca/real-estate/27379369/145-arthur-street-n-guelph































