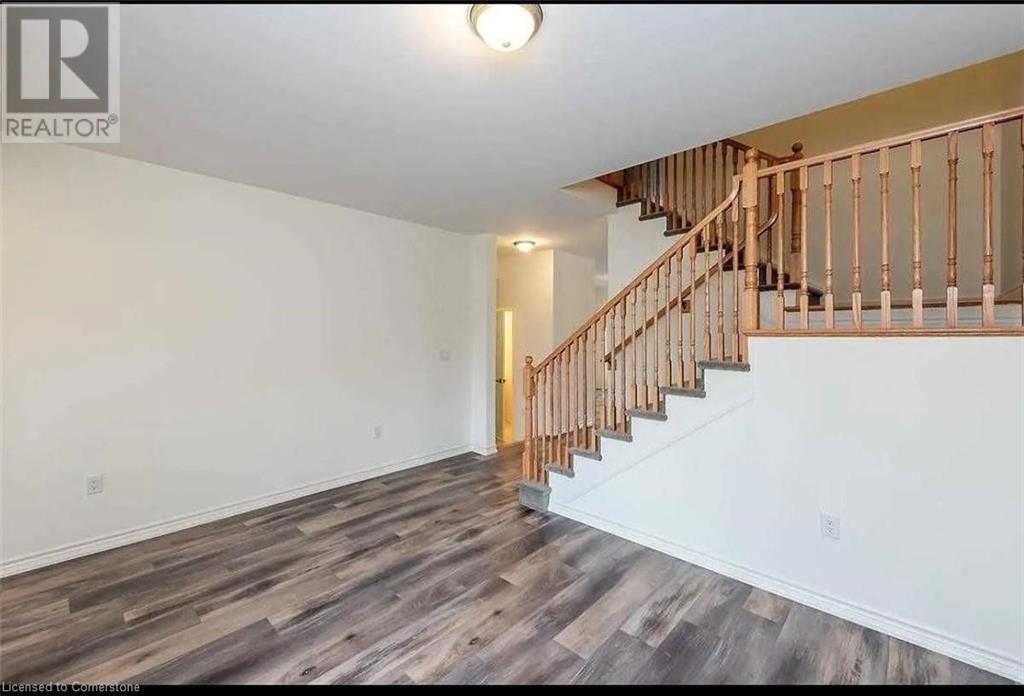4 Bedroom
3 Bathroom
1872 sqft
2 Level
Central Air Conditioning
$629,000
WELCOME TO YOUR NEW HOME AT 1440 MARINA DRIVE** 1440 MARINA DRIVE OFFERS A BRICK BUILT TOWNHOME LOCATED IN DESIRABLE NIAGARA REGION. ALONG WITH IT COMES AN ABUNDACE OF SPACE FOR YOUR FAMILY. HIGHLITED IS THE TWO LIVING SPACES LOCATED ON THE MAIN FLOOR. BOTH HAVE AMPLE ROOM FOR FURNITURE OR OFFICE. THIS FOUR BEDROOM, THREE BATHROOM TOWNHOME HAS BEEN EXCEPTIONALY MAINTAINED AND IS MOVE IN READY. THE MASTER SUITE BOAST'S A FIVE PIECE BATH WITH WALK-IN CLOSET SPACE ALONG WITH THREE LARGE BEDROOMS OFF THR MAIN ON THE SECOND FLOOR. BASEMENT HAS BONUS ROOM POTENTIAL WITH OPEN CONCEPT LIVING AND IS ROUGH IN READY. GARAGE SPACE IS ATTACHED FEATURING A GARAGE DOOR OPENER. ALL APPLIANCES STAY WITH PROPERTY. (id:59646)
Property Details
|
MLS® Number
|
40717677 |
|
Property Type
|
Single Family |
|
Equipment Type
|
Water Heater |
|
Features
|
Automatic Garage Door Opener |
|
Parking Space Total
|
2 |
|
Rental Equipment Type
|
Water Heater |
Building
|
Bathroom Total
|
3 |
|
Bedrooms Above Ground
|
4 |
|
Bedrooms Total
|
4 |
|
Appliances
|
Dishwasher, Dryer, Refrigerator, Stove, Washer, Hood Fan, Garage Door Opener |
|
Architectural Style
|
2 Level |
|
Basement Development
|
Unfinished |
|
Basement Type
|
Full (unfinished) |
|
Constructed Date
|
2021 |
|
Construction Style Attachment
|
Attached |
|
Cooling Type
|
Central Air Conditioning |
|
Exterior Finish
|
Brick |
|
Fire Protection
|
Smoke Detectors |
|
Foundation Type
|
Block |
|
Half Bath Total
|
1 |
|
Heating Fuel
|
Natural Gas |
|
Stories Total
|
2 |
|
Size Interior
|
1872 Sqft |
|
Type
|
Row / Townhouse |
|
Utility Water
|
Municipal Water |
Parking
Land
|
Access Type
|
Road Access |
|
Acreage
|
No |
|
Sewer
|
Municipal Sewage System |
|
Size Depth
|
133 Ft |
|
Size Frontage
|
28 Ft |
|
Size Irregular
|
0.085 |
|
Size Total
|
0.085 Ac|under 1/2 Acre |
|
Size Total Text
|
0.085 Ac|under 1/2 Acre |
|
Zoning Description
|
Rm1-392 (h) |
Rooms
| Level |
Type |
Length |
Width |
Dimensions |
|
Second Level |
4pc Bathroom |
|
|
Measurements not available |
|
Second Level |
3pc Bathroom |
|
|
Measurements not available |
|
Second Level |
Bedroom |
|
|
12'8'' x 14'2'' |
|
Second Level |
Bedroom |
|
|
12'8'' x 14'2'' |
|
Second Level |
Bedroom |
|
|
14'5'' x 12'8'' |
|
Second Level |
Primary Bedroom |
|
|
9'8'' x 9'2'' |
|
Main Level |
2pc Bathroom |
|
|
Measurements not available |
|
Main Level |
Dining Room |
|
|
17'8'' x 13'1'' |
|
Main Level |
Living Room |
|
|
9'2'' x 11'0'' |
|
Main Level |
Kitchen |
|
|
9'2'' x 11'0'' |
Utilities
|
Electricity
|
Available |
|
Natural Gas
|
Available |
https://www.realtor.ca/real-estate/28176227/1440-marina-drive-fort-erie












