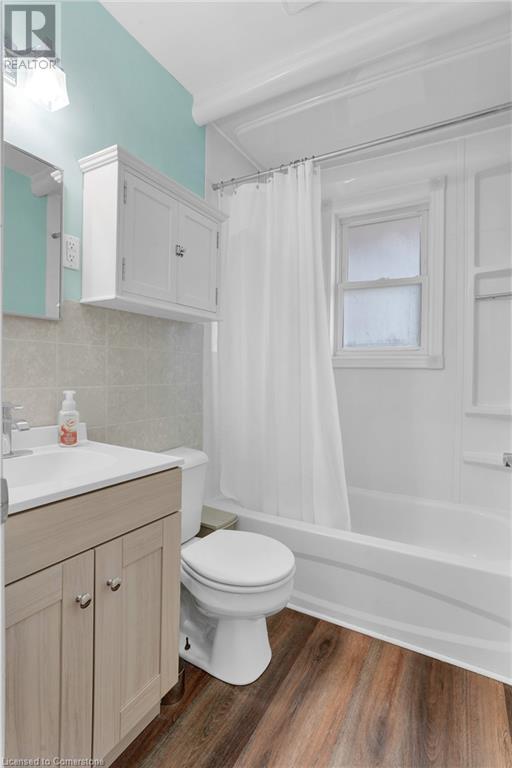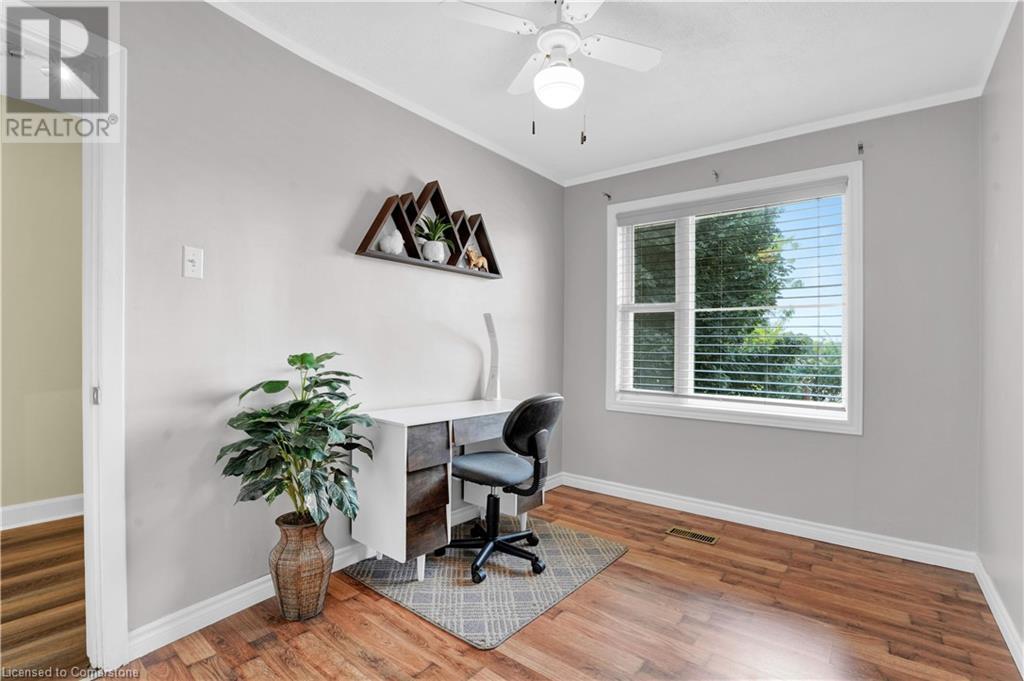2 Bedroom
2 Bathroom
867 sqft
2 Level
Central Air Conditioning
Forced Air
$499,000
FIRST TIME HOME BUYERS, you’re going to want to come see this home! Avoid condo fees with this Freehold Semi-Detached home in a centrally located area of Kitchener. This home is around the corner from the expressway and amenities, as well as just a short distance from McLennan Park & Victoria Park. If you are a family, this home is a short walking distance to Queen Elizabeth Public School and is a 10-15 minute drive to Conestoga College campuses, and the University of Waterloo. The Roof was done in 2019, as well, a new Air Conditioner unit and Furnace were installed (with air purifier installed in 2020). The private concrete driveway with 2 parking spots was updated in 2018. Not only will you enjoy living on this quiet street, but the private and fully fenced backyard is one to be desired! (id:59646)
Property Details
|
MLS® Number
|
40647134 |
|
Property Type
|
Single Family |
|
Amenities Near By
|
Hospital, Park, Playground, Public Transit, Schools, Shopping |
|
Community Features
|
Quiet Area |
|
Equipment Type
|
Water Heater |
|
Parking Space Total
|
2 |
|
Rental Equipment Type
|
Water Heater |
|
Structure
|
Shed |
Building
|
Bathroom Total
|
2 |
|
Bedrooms Above Ground
|
2 |
|
Bedrooms Total
|
2 |
|
Appliances
|
Dryer, Refrigerator, Stove, Washer, Hood Fan |
|
Architectural Style
|
2 Level |
|
Basement Development
|
Finished |
|
Basement Type
|
Full (finished) |
|
Constructed Date
|
1961 |
|
Construction Style Attachment
|
Semi-detached |
|
Cooling Type
|
Central Air Conditioning |
|
Exterior Finish
|
Brick Veneer |
|
Fire Protection
|
Smoke Detectors |
|
Fixture
|
Ceiling Fans |
|
Foundation Type
|
Poured Concrete |
|
Heating Fuel
|
Natural Gas |
|
Heating Type
|
Forced Air |
|
Stories Total
|
2 |
|
Size Interior
|
867 Sqft |
|
Type
|
House |
|
Utility Water
|
Municipal Water |
Land
|
Access Type
|
Road Access, Highway Access, Rail Access |
|
Acreage
|
No |
|
Fence Type
|
Fence |
|
Land Amenities
|
Hospital, Park, Playground, Public Transit, Schools, Shopping |
|
Sewer
|
Municipal Sewage System |
|
Size Depth
|
113 Ft |
|
Size Frontage
|
22 Ft |
|
Size Total Text
|
Under 1/2 Acre |
|
Zoning Description
|
R6 |
Rooms
| Level |
Type |
Length |
Width |
Dimensions |
|
Second Level |
Primary Bedroom |
|
|
13'10'' x 10'8'' |
|
Second Level |
Bedroom |
|
|
8'1'' x 12'3'' |
|
Second Level |
4pc Bathroom |
|
|
5'0'' x 6'11'' |
|
Basement |
Storage |
|
|
4'3'' x 5'1'' |
|
Basement |
Recreation Room |
|
|
13'5'' x 17'7'' |
|
Basement |
Laundry Room |
|
|
7'8'' x 11'7'' |
|
Basement |
3pc Bathroom |
|
|
5'4'' x 7'4'' |
|
Main Level |
Living Room |
|
|
10'8'' x 14'5'' |
|
Main Level |
Kitchen |
|
|
13'6'' x 11'6'' |
https://www.realtor.ca/real-estate/27418006/143-kehl-street-kitchener












































