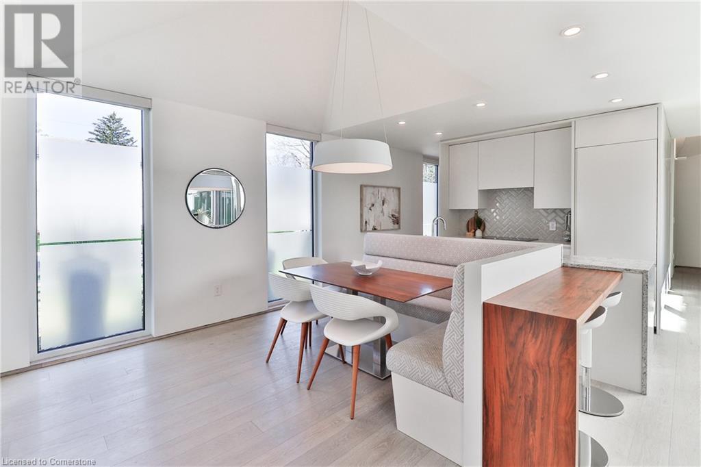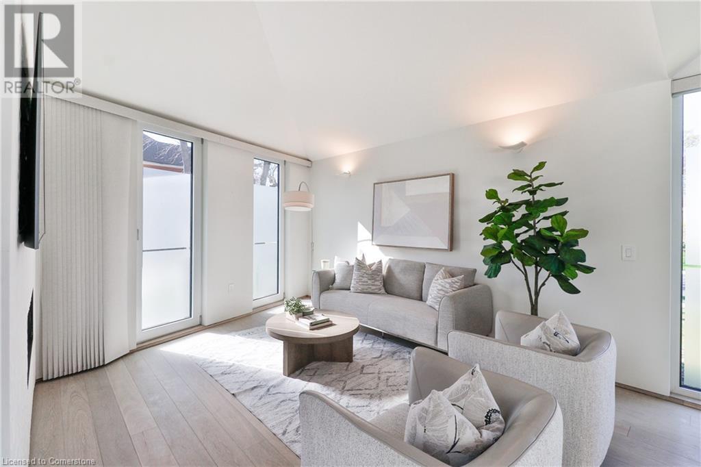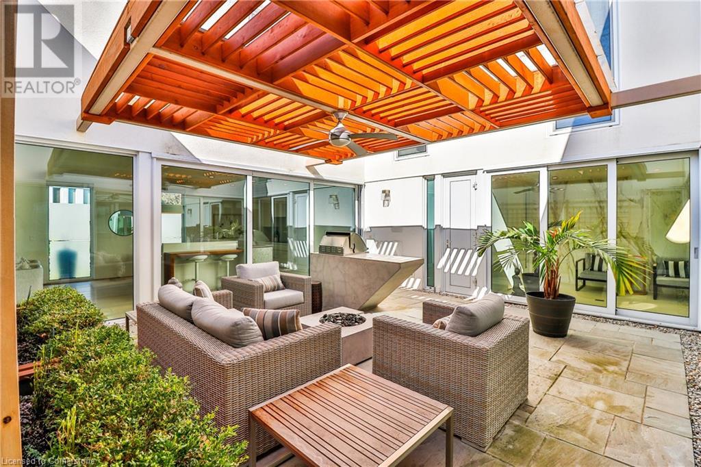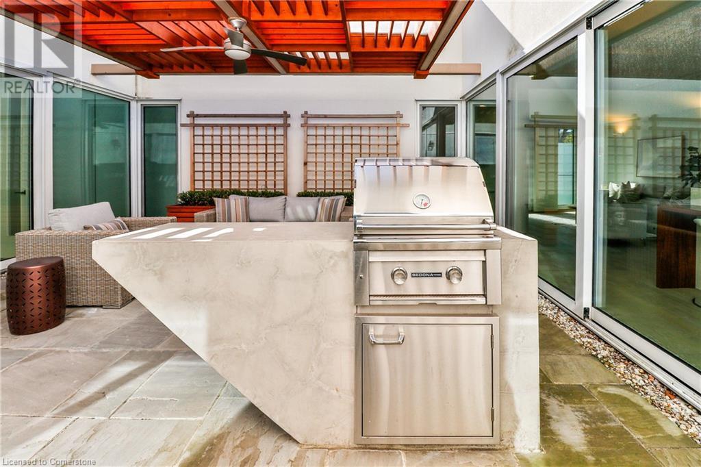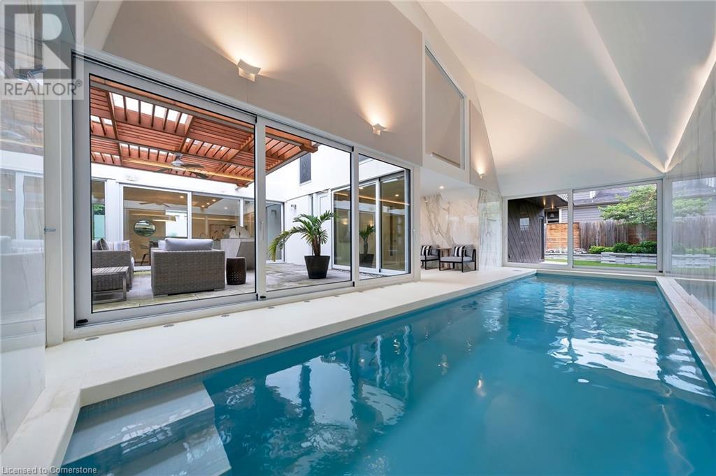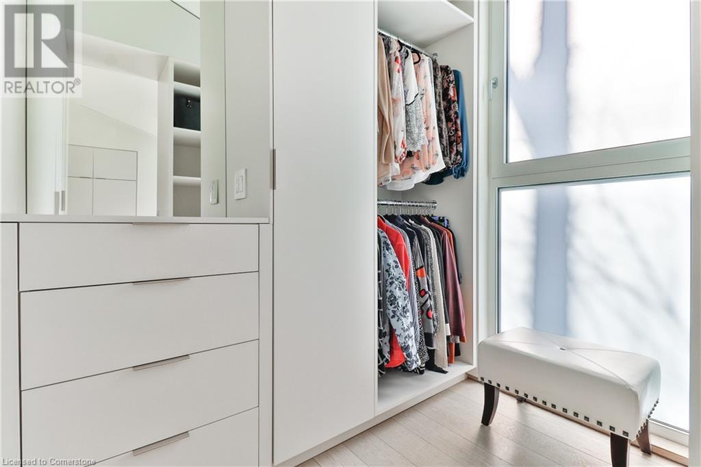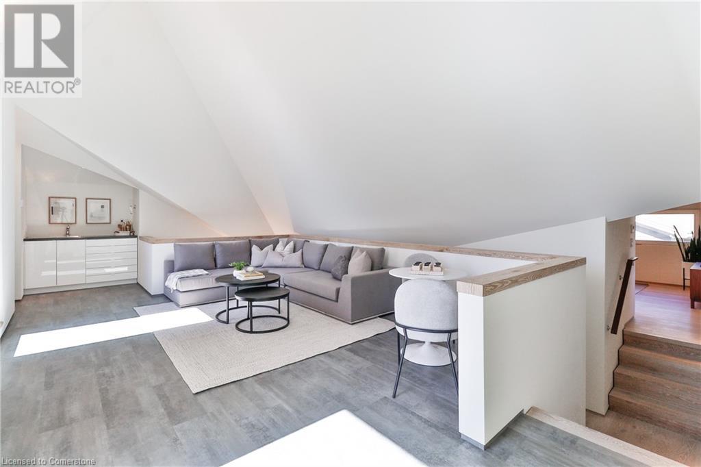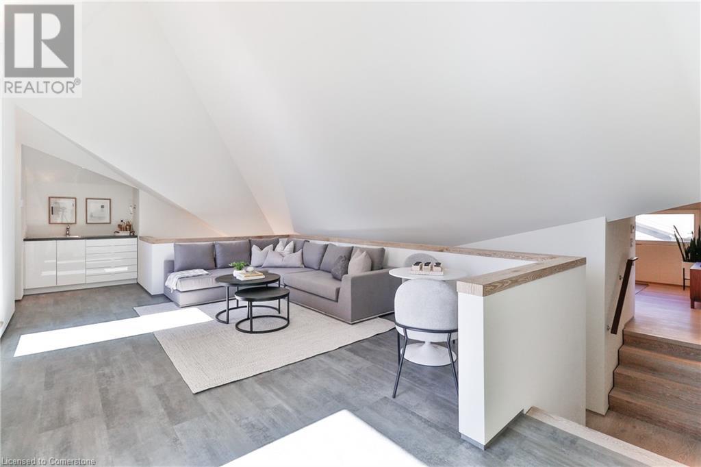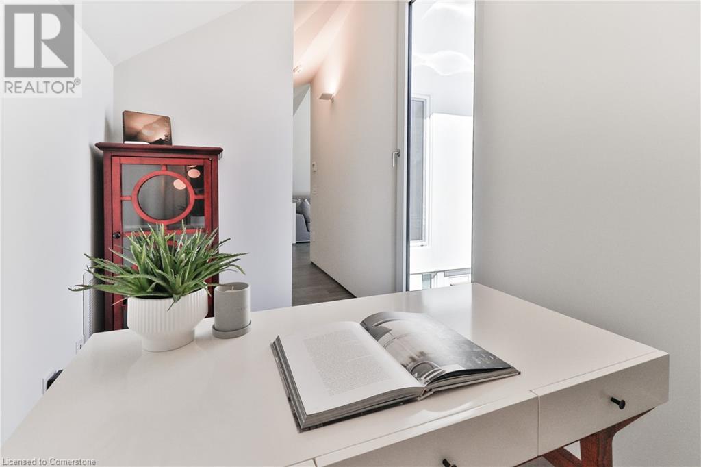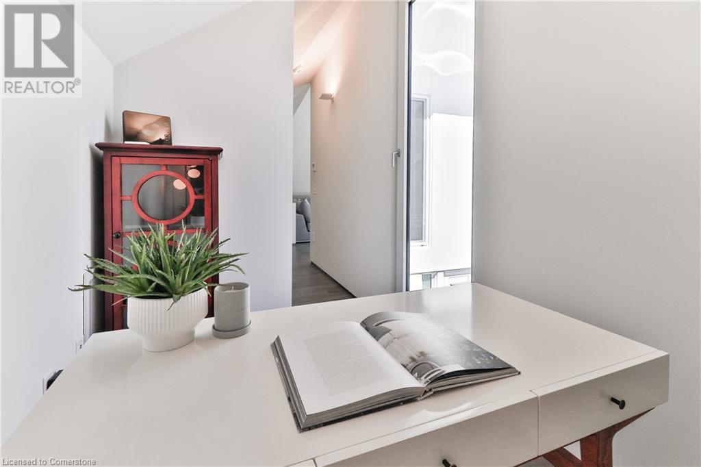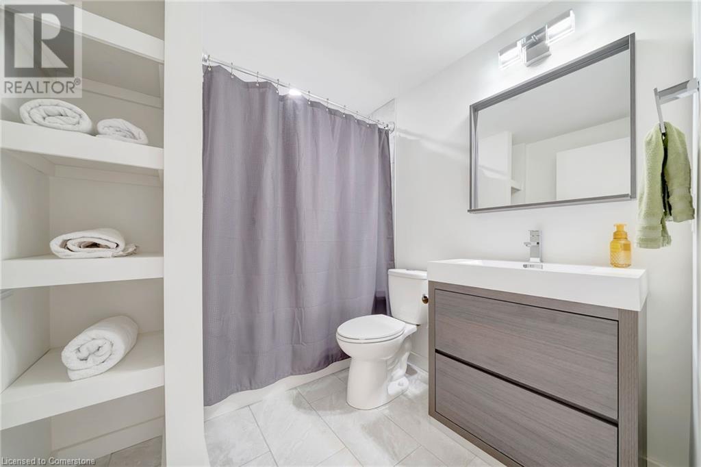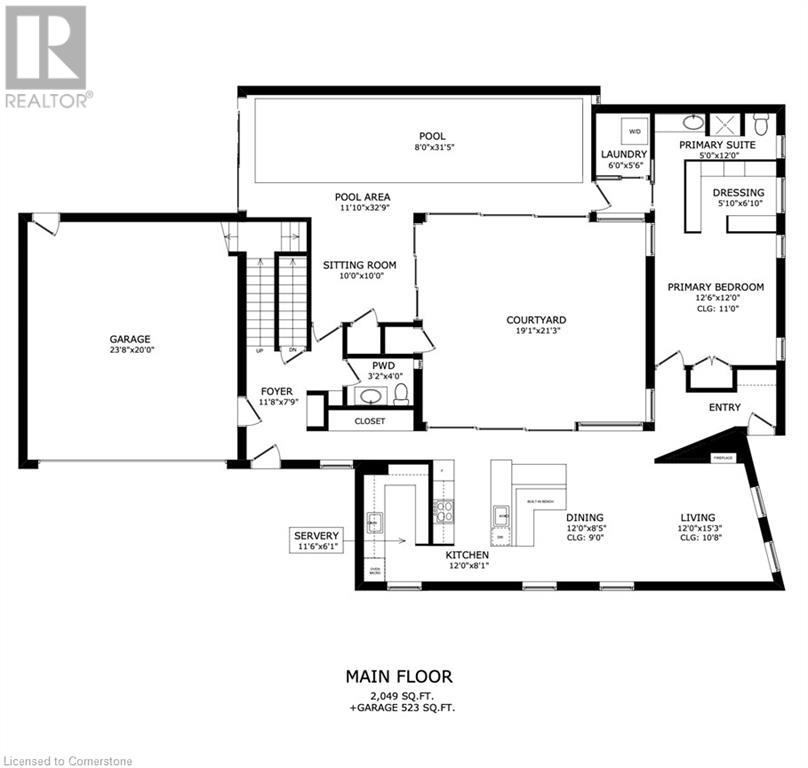1427 Birch Avenue Burlington, Ontario L7S 1J4
$2,999,000
Step into this architectural masterpiece where every detail has been meticulously crafted to create a harmonious blend of luxury & functionality in this stunning 3 Bed, 5 Bath home. Upon entering, you are greeted by the stunning 360-degree centre courtyard with glass roof, a focal point that seamlessly integrates indoor & outdoor living. Wall-to-wall glass doors effortlessly open to an inviting seating area, featuring a fire pit, flagstone paving & a custom built BBQ station. Just steps away awaits your very own gourmet kitchen, boasting custom cabinetry, top-of-the-line appliances, a walk-in pantry & a breakfast bar. Your indoor lap pool is surrounded by marble inspired feature walls, & vaulted ceilings. A sitting area, dedicated pool laundry & powder room complete the space. Retreat to the main floor primary suite, where you will find floor-to-ceiling custom storage solutions, a dressing room, & a spa-inspired ensuite. Upstairs, lofted spaces provide endless possibilities; 2 additional bedrooms, 2 bathrooms, a home office, and family room await. The downstairs offers 8'10 ceilings, heated floors, an oversized recreation room, second laundry, cold room, & another full bathroom. Rare double car garage. Located in an exclusive neighbourhood in the heart of Downtown Burlington, steps away from shops, restaurants & the picturesque shores of Lake Ontario. Immerse yourself in the essence of downtown living and indulge in the unparalleled luxury offered by this exceptional home. (id:59646)
Open House
This property has open houses!
2:00 pm
Ends at:4:00 pm
Property Details
| MLS® Number | XH4205355 |
| Property Type | Single Family |
| Neigbourhood | Maple |
| Amenities Near By | Hospital, Park, Place Of Worship, Public Transit, Schools |
| Equipment Type | None |
| Features | Sump Pump |
| Parking Space Total | 6 |
| Pool Type | Indoor Pool |
| Rental Equipment Type | None |
Building
| Bathroom Total | 5 |
| Bedrooms Above Ground | 3 |
| Bedrooms Total | 3 |
| Architectural Style | Bungalow |
| Basement Development | Partially Finished |
| Basement Type | Full (partially Finished) |
| Constructed Date | 2018 |
| Construction Style Attachment | Detached |
| Exterior Finish | Brick |
| Fire Protection | Full Sprinkler System |
| Foundation Type | Poured Concrete |
| Half Bath Total | 2 |
| Heating Fuel | Natural Gas |
| Heating Type | Forced Air, Other |
| Stories Total | 1 |
| Size Interior | 3101 Sqft |
| Type | House |
| Utility Water | Municipal Water |
Parking
| Attached Garage |
Land
| Acreage | No |
| Land Amenities | Hospital, Park, Place Of Worship, Public Transit, Schools |
| Sewer | Municipal Sewage System |
| Size Depth | 110 Ft |
| Size Frontage | 68 Ft |
| Size Total Text | Under 1/2 Acre |
| Soil Type | Sand/gravel |
Rooms
| Level | Type | Length | Width | Dimensions |
|---|---|---|---|---|
| Second Level | 2pc Bathroom | ' x ' | ||
| Second Level | Office | 11' x 6'4'' | ||
| Second Level | 3pc Bathroom | 7'9'' x 4'0'' | ||
| Second Level | Bedroom | 11'2'' x 11'5'' | ||
| Second Level | Den | 11'2'' x 13'6'' | ||
| Second Level | Bedroom | 19'5'' x 13'3'' | ||
| Basement | 4pc Bathroom | 5'5'' x 7'4'' | ||
| Basement | Recreation Room | 27'6'' x 14'6'' | ||
| Basement | Cold Room | 11'0'' x 11'0'' | ||
| Basement | Laundry Room | 9'3'' x 8'9'' | ||
| Basement | Storage | 9'5'' x 37'9'' | ||
| Basement | Storage | 30'9'' x 11'5'' | ||
| Main Level | 2pc Bathroom | 3'2'' x 3'11'' | ||
| Main Level | Sitting Room | 10'0'' x 10'0'' | ||
| Main Level | Laundry Room | 6'0'' x 5'6'' | ||
| Main Level | 3pc Bathroom | 12' x 5' | ||
| Main Level | Primary Bedroom | 12'6'' x 12'0'' | ||
| Main Level | Living Room/dining Room | 23'8'' x 12'0'' | ||
| Main Level | Pantry | 11'6'' x 6'1'' | ||
| Main Level | Kitchen | 12'0'' x 8'1'' | ||
| Main Level | Foyer | 11'8'' x 7'9'' |
https://www.realtor.ca/real-estate/27426436/1427-birch-avenue-burlington
Interested?
Contact us for more information












