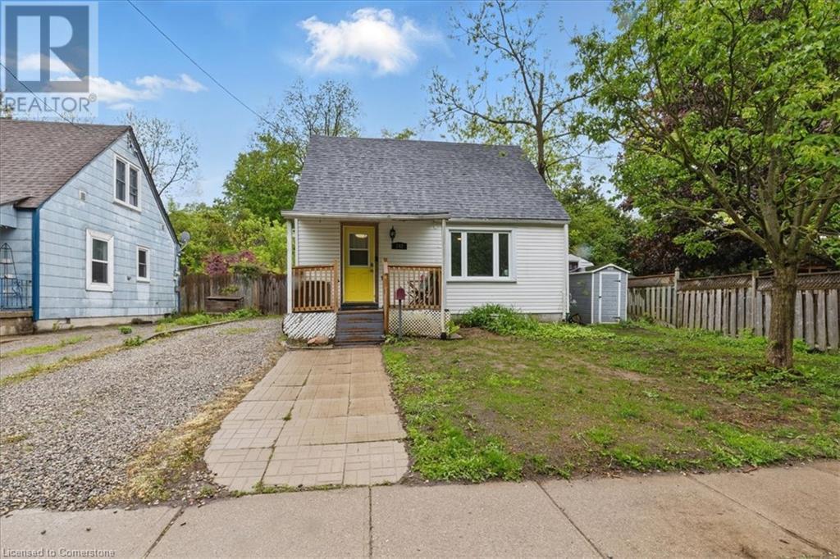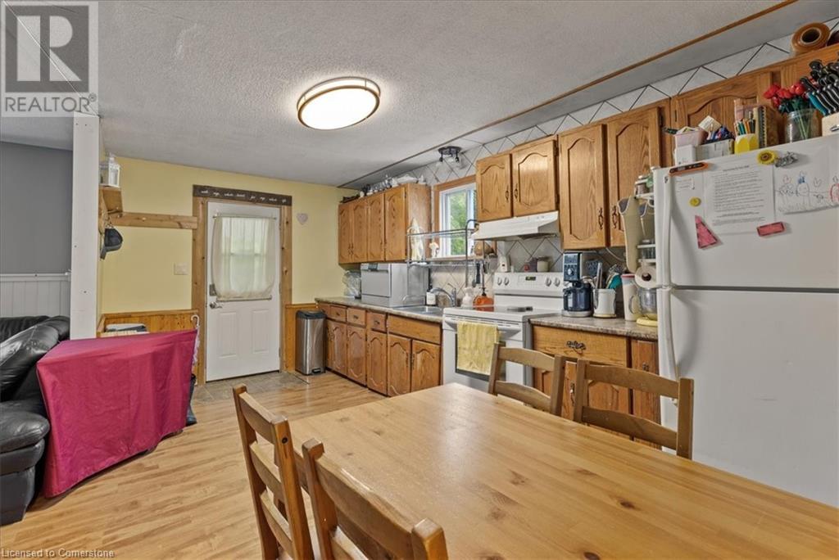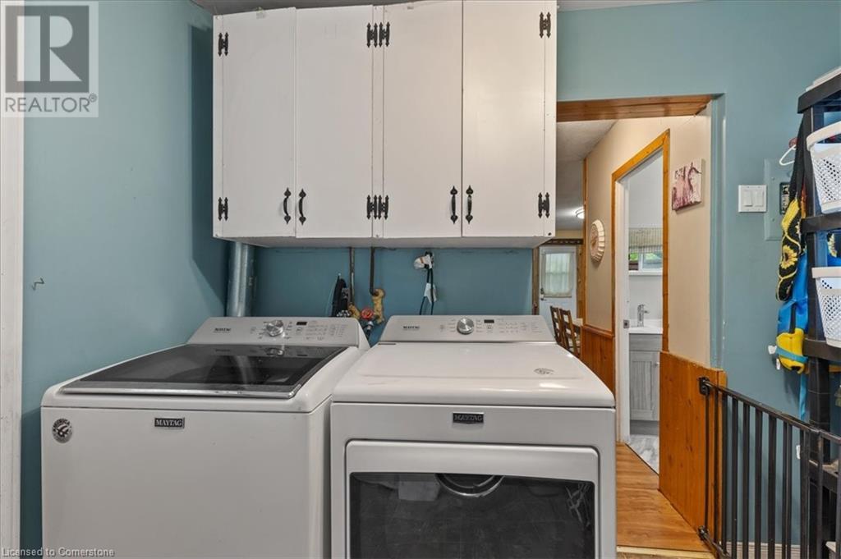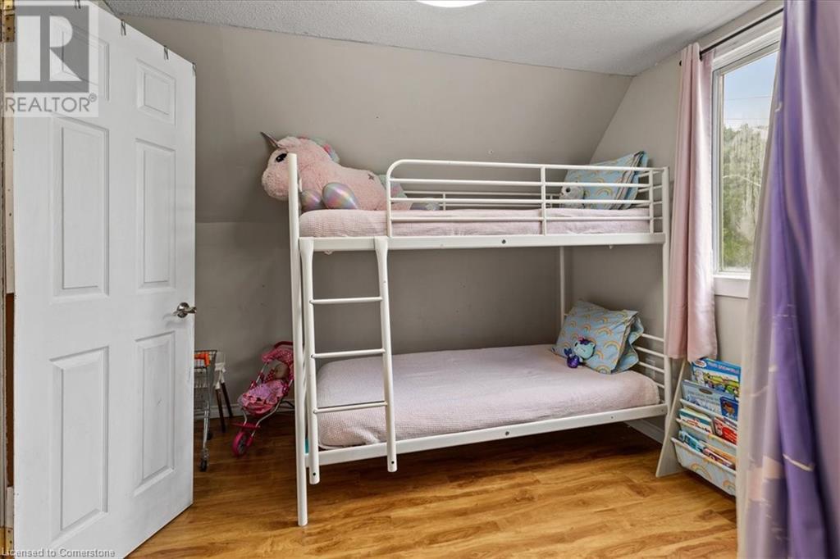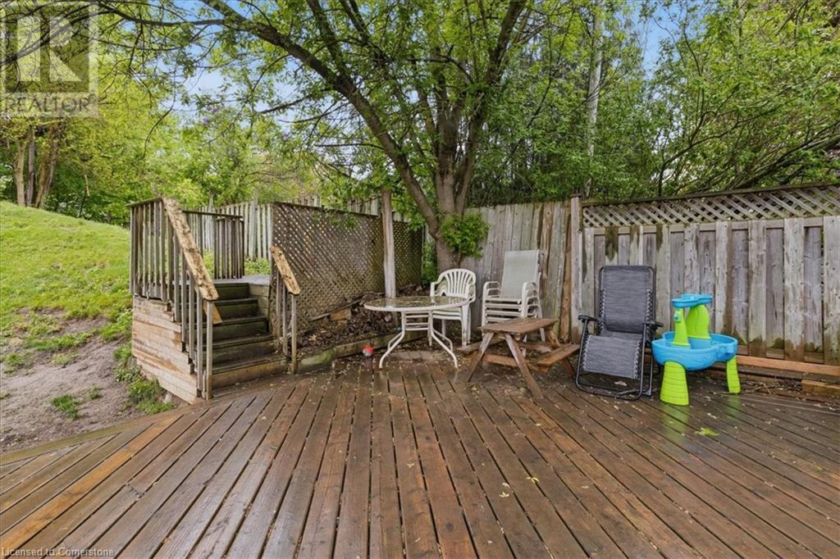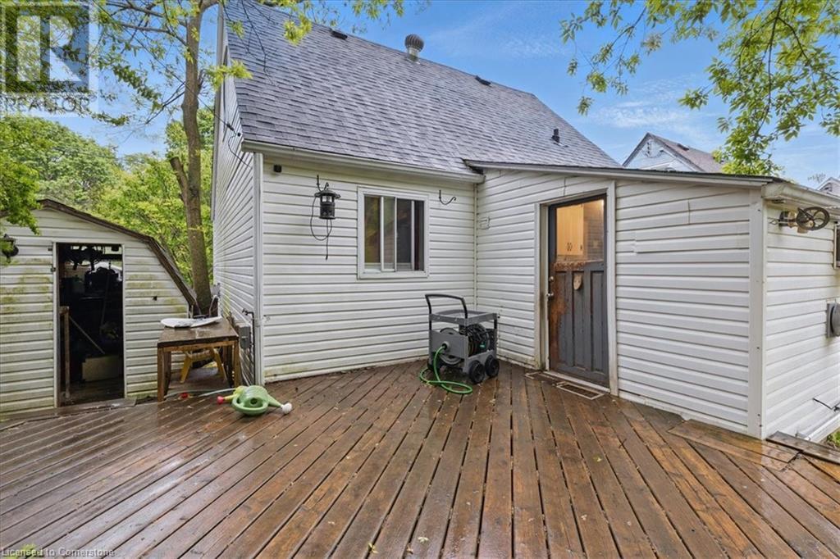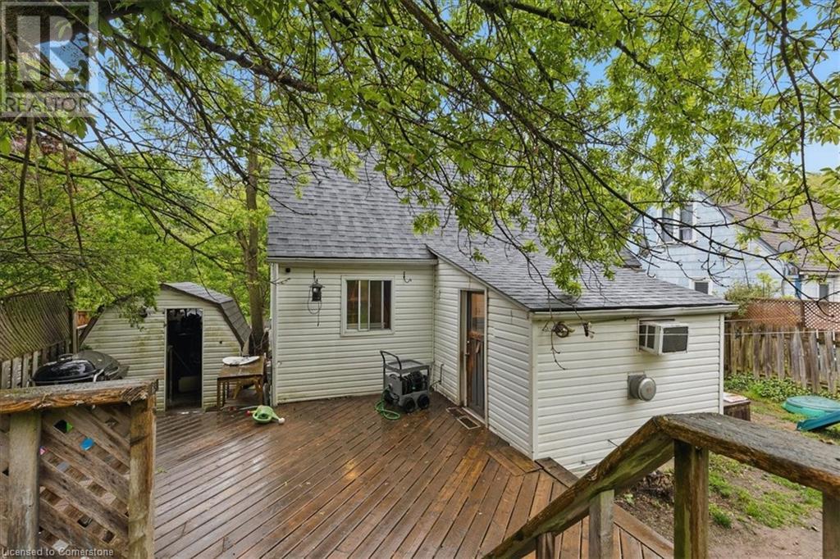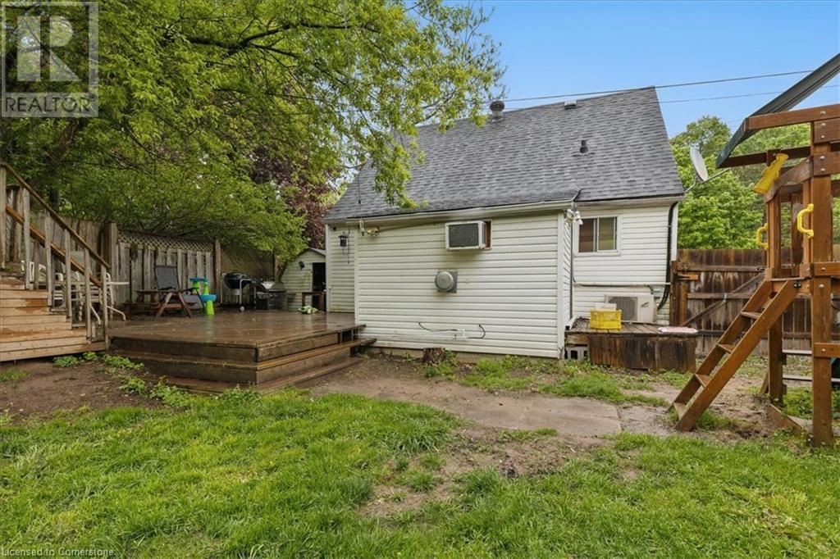3 Bedroom
1 Bathroom
950 sqft
Fireplace
Wall Unit, Window Air Conditioner
Other
$429,900
Welcome to this cute & cozy family home, perfectly nestled in the highly sought-after Hespeler neighbourhood. Ideal for smaller families, first-time buyers, or those looking to downsize, this home offers a warm and inviting atmosphere. Enjoy near by scenic walking trails, great schools, parks, and all essential amenities! It's also just a short walk to the wonderful downtown Hespeler Village, home to the community library, shops, restaurants, the summer farmer's market and many more special events. The home features a functional layout with bright living spaces, a comfortable kitchen, and a large backyard perfect for relaxing or entertaining. Plus, easy access to the 401! Don’t miss this rare opportunity to own a beautiful home in a vibrant, family-friendly community! Book your showing today! (id:59646)
Property Details
|
MLS® Number
|
40732520 |
|
Property Type
|
Single Family |
|
Neigbourhood
|
Hespeler |
|
Amenities Near By
|
Park |
|
Community Features
|
Quiet Area |
|
Equipment Type
|
None |
|
Features
|
Crushed Stone Driveway |
|
Parking Space Total
|
3 |
|
Rental Equipment Type
|
None |
|
Structure
|
Shed |
Building
|
Bathroom Total
|
1 |
|
Bedrooms Above Ground
|
3 |
|
Bedrooms Total
|
3 |
|
Appliances
|
Dryer, Refrigerator, Stove, Washer, Hood Fan, Window Coverings |
|
Basement Development
|
Unfinished |
|
Basement Type
|
Crawl Space (unfinished) |
|
Constructed Date
|
1948 |
|
Construction Style Attachment
|
Detached |
|
Cooling Type
|
Wall Unit, Window Air Conditioner |
|
Exterior Finish
|
Vinyl Siding |
|
Fireplace Present
|
Yes |
|
Fireplace Total
|
1 |
|
Fixture
|
Ceiling Fans |
|
Foundation Type
|
Poured Concrete |
|
Heating Fuel
|
Natural Gas |
|
Heating Type
|
Other |
|
Stories Total
|
2 |
|
Size Interior
|
950 Sqft |
|
Type
|
House |
|
Utility Water
|
Municipal Water, Unknown |
Parking
Land
|
Acreage
|
No |
|
Land Amenities
|
Park |
|
Sewer
|
Municipal Sewage System |
|
Size Depth
|
127 Ft |
|
Size Frontage
|
47 Ft |
|
Size Total Text
|
Under 1/2 Acre |
|
Zoning Description
|
R4 |
Rooms
| Level |
Type |
Length |
Width |
Dimensions |
|
Second Level |
Bedroom |
|
|
12'4'' x 9'5'' |
|
Second Level |
Bedroom |
|
|
12'5'' x 9'11'' |
|
Main Level |
4pc Bathroom |
|
|
7'6'' x 5'6'' |
|
Main Level |
Bedroom |
|
|
11'3'' x 9'11'' |
|
Main Level |
Living Room |
|
|
14'6'' x 11'3'' |
|
Main Level |
Kitchen |
|
|
16'1'' x 9'2'' |
https://www.realtor.ca/real-estate/28353413/142-strathcona-street-cambridge

