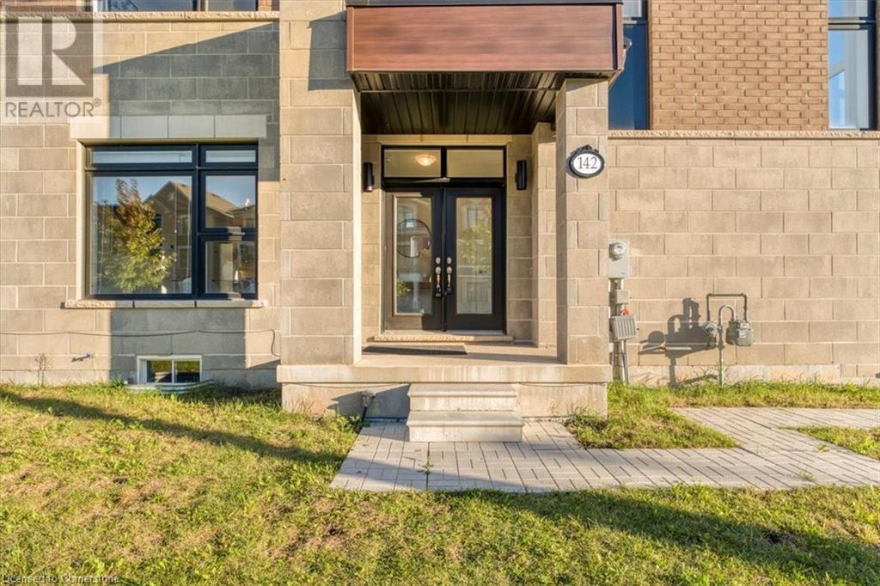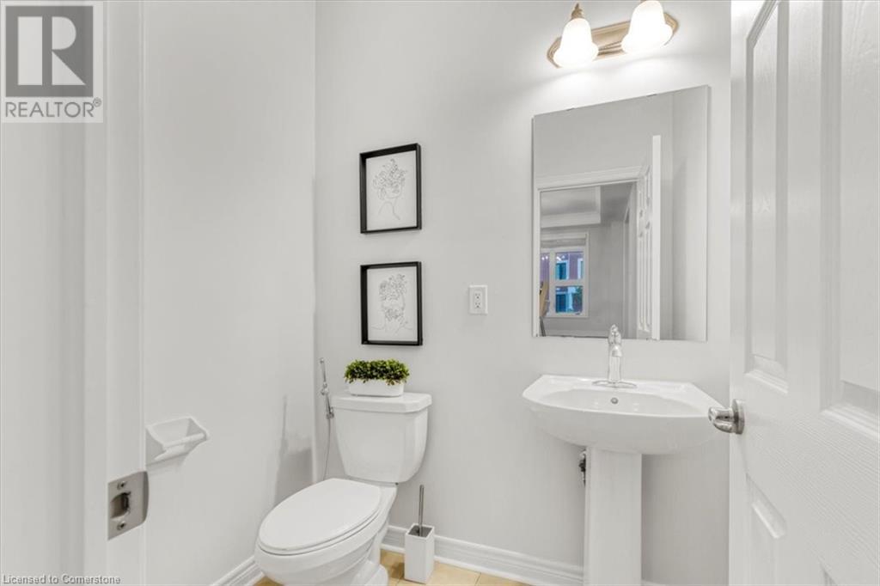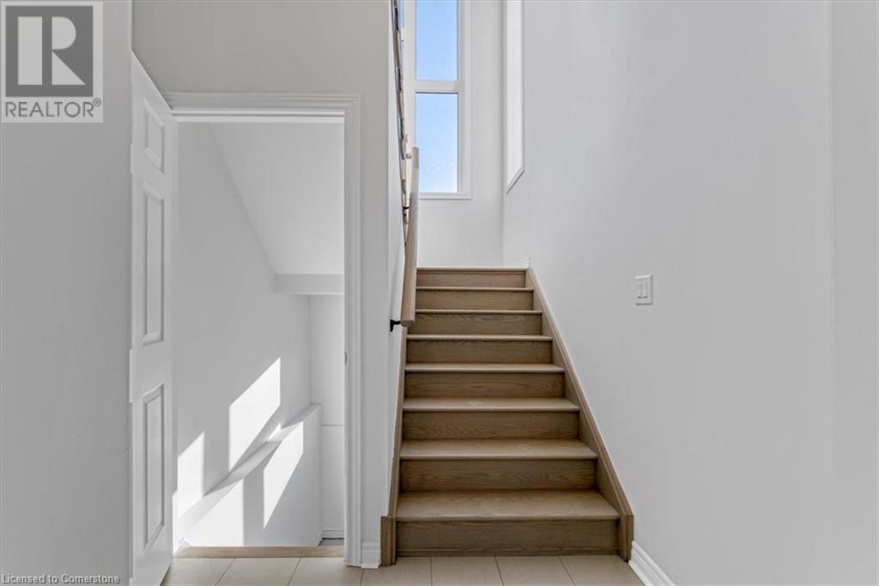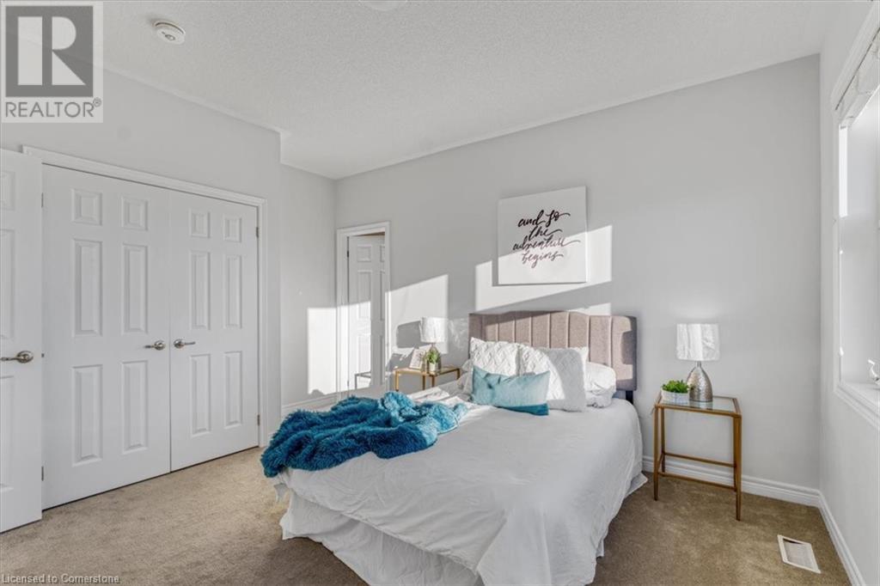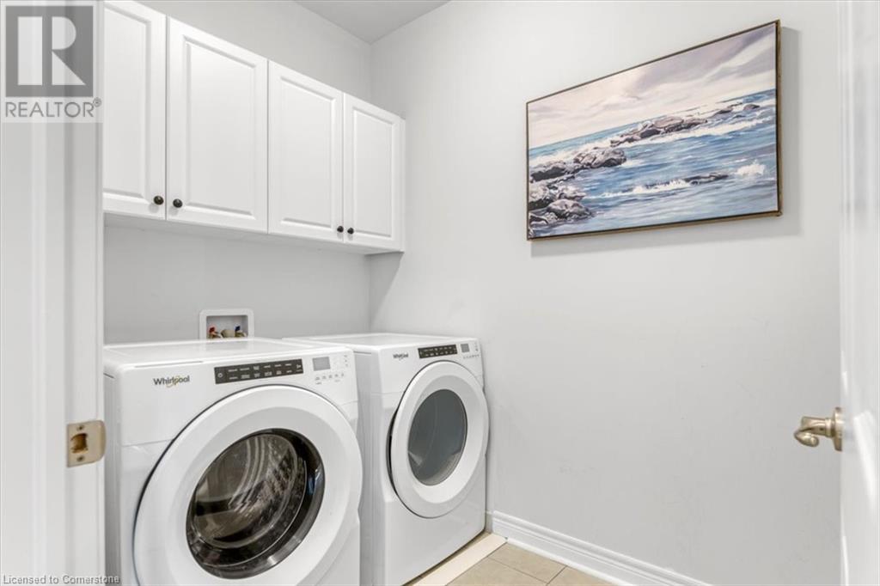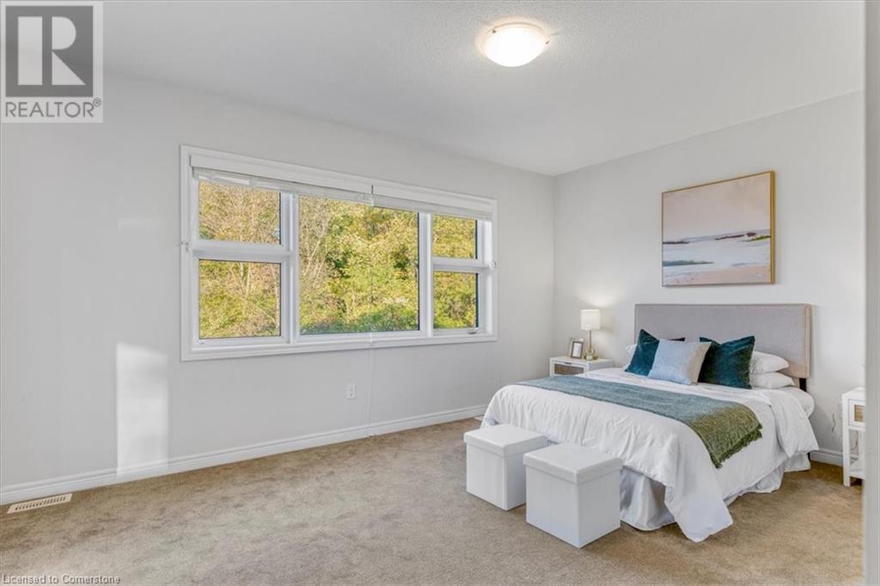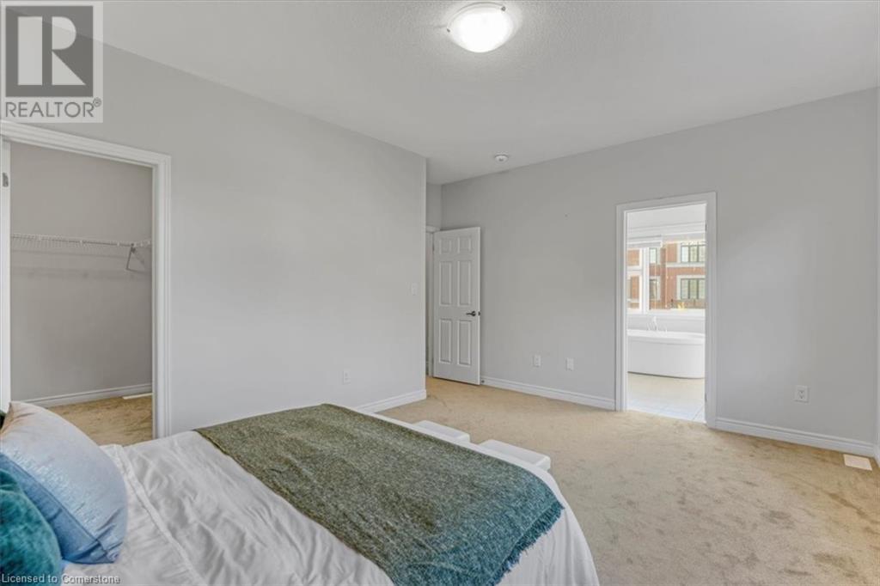4 Bedroom
4 Bathroom
2528 sqft
2 Level
Central Air Conditioning
Forced Air
$5,100 Monthly
THIS IMMACULATE HOME OFFERS A BRIGHT, OPEN-CONCEPT LAYOUT WITH LARGE WINDOWS THAT FLOOD THE SPACE WITH NATURAL LIGHT. THE FRESH WHITE KITCHEN FEATURES A SPACIOUS ISLAND AND HIGH-END APPLIANCES, PERFECT FOR COOKING AND ENTERTAINING. WITH 9’ CEILINGS ON BOTH THE MAIN AND SECOND FLOORS, THE HOME FEELS AIRY AND EXPANSIVE. THE MASTER BEDROOM INCLUDES A WALK-IN CLOSET AND A SPA-LIKE ENSUITE FOR ULTIMATE RELAXATION. SITUATED ON A QUIET STREET IN A SOUGHT-AFTER OAKVILLE NEIGHBORHOOD, THIS HOME BOASTS STYLISH FINISHES THROUGHOUT, INCLUDING HARDWOOD FLOORS, CUSTOM LIGHTING, AND DESIGNER FIXTURES. IDEAL FOR MODERN LIVING! MUST PROVIDE RENTAL APP., CREDIT HISTORY & LETTER OF EMPLOYMENT. RSA. (id:59646)
Property Details
|
MLS® Number
|
40657729 |
|
Property Type
|
Single Family |
|
Amenities Near By
|
Park, Place Of Worship |
|
Equipment Type
|
Water Heater |
|
Features
|
Country Residential |
|
Parking Space Total
|
4 |
|
Rental Equipment Type
|
Water Heater |
Building
|
Bathroom Total
|
4 |
|
Bedrooms Above Ground
|
4 |
|
Bedrooms Total
|
4 |
|
Appliances
|
Dishwasher, Dryer, Refrigerator, Stove, Washer |
|
Architectural Style
|
2 Level |
|
Basement Development
|
Unfinished |
|
Basement Type
|
Full (unfinished) |
|
Construction Style Attachment
|
Detached |
|
Cooling Type
|
Central Air Conditioning |
|
Exterior Finish
|
Brick |
|
Foundation Type
|
Poured Concrete |
|
Half Bath Total
|
1 |
|
Heating Fuel
|
Natural Gas |
|
Heating Type
|
Forced Air |
|
Stories Total
|
2 |
|
Size Interior
|
2528 Sqft |
|
Type
|
House |
|
Utility Water
|
Municipal Water |
Parking
Land
|
Access Type
|
Highway Access |
|
Acreage
|
No |
|
Land Amenities
|
Park, Place Of Worship |
|
Sewer
|
Municipal Sewage System |
|
Size Depth
|
95 Ft |
|
Size Frontage
|
43 Ft |
|
Size Total Text
|
Under 1/2 Acre |
|
Zoning Description
|
S-50 |
Rooms
| Level |
Type |
Length |
Width |
Dimensions |
|
Second Level |
3pc Bathroom |
|
|
Measurements not available |
|
Second Level |
Bedroom |
|
|
10'0'' x 12'0'' |
|
Second Level |
Bedroom |
|
|
12'4'' x 12'0'' |
|
Second Level |
3pc Bathroom |
|
|
Measurements not available |
|
Second Level |
Bedroom |
|
|
10'0'' x 13'0'' |
|
Second Level |
Laundry Room |
|
|
Measurements not available |
|
Second Level |
5pc Bathroom |
|
|
Measurements not available |
|
Second Level |
Primary Bedroom |
|
|
16'0'' x 12'0'' |
|
Main Level |
2pc Bathroom |
|
|
Measurements not available |
|
Main Level |
Kitchen |
|
|
11'0'' x 13'2'' |
|
Main Level |
Breakfast |
|
|
11'0'' x 13'0'' |
|
Main Level |
Family Room |
|
|
14'8'' x 14'0'' |
|
Main Level |
Dining Room |
|
|
15'8'' x 12'0'' |
|
Main Level |
Foyer |
|
|
Measurements not available |
https://www.realtor.ca/real-estate/27501001/142-settlers-road-east-road-e-oakville





