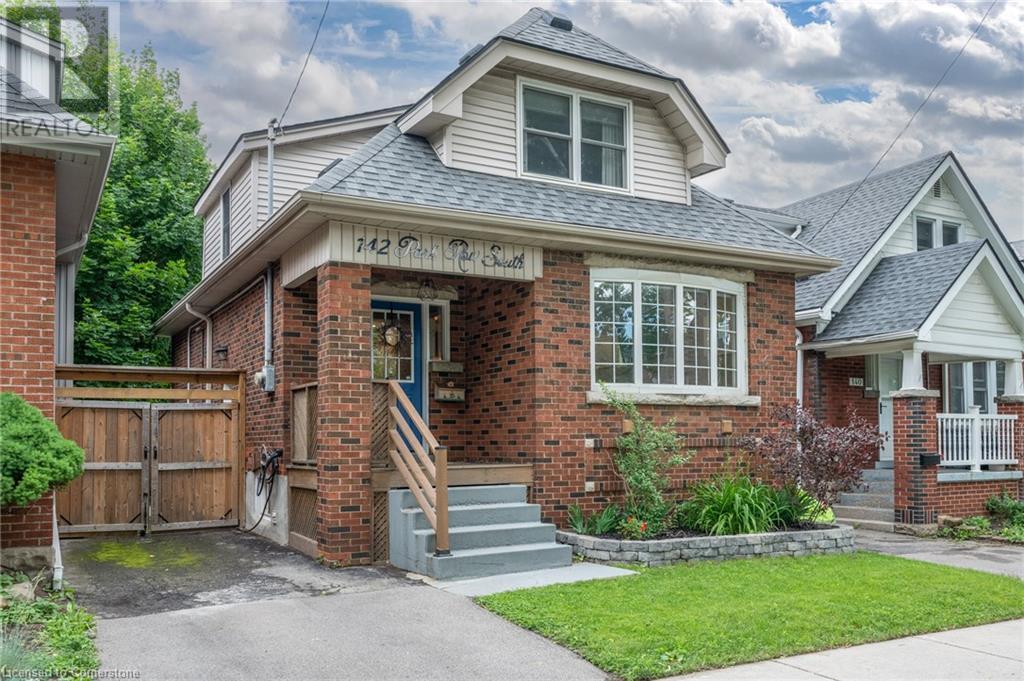3 Bedroom
3 Bathroom
1820 sqft
Fireplace
Central Air Conditioning
Forced Air
$699,990
Charming 1.5-Storey Home in Desirable Delta/Gage Park Area. Discover this delightful home in a quiet, family-friendly neighbourhood, featuring a spacious, fully fenced backyard perfect for entertaining. Inside, enjoy a blend of vintage charm and modern updates, highlighted by a bright living and dining area with a cozy gas fireplace. The generous eat-in kitchen opens to an oversized deck, ideal for gatherings. A convenient 2-piece powder room completes the main floor. Upstairs, find two spacious bedroom and a stylish 4-piece bathroom with a classic clawfoot soaker tub. The lower level, with a separate side entrance, boats a fully finished basement-waterproofed, with a bedroom and full washroom and ready for use as an in-law suite or rental income, while offering excellent potential for additional living space. Additional features include a single-car driveway and recent updates, including a furnace and AC (2018), hot water tank (2017), and roof (2016). Located in one of Hamilton's hottest neighbourhoods, you're just steps from trendy shops, parks, schools and convient transit access. Welcome home to this exceptional property with in-law suite potential! (id:59646)
Property Details
|
MLS® Number
|
40671119 |
|
Property Type
|
Single Family |
|
Neigbourhood
|
The Delta |
|
Amenities Near By
|
Golf Nearby, Park, Place Of Worship, Playground, Public Transit, Schools |
|
Community Features
|
Quiet Area, School Bus |
|
Equipment Type
|
None |
|
Features
|
Conservation/green Belt, Paved Driveway, Sump Pump |
|
Parking Space Total
|
1 |
|
Rental Equipment Type
|
None |
Building
|
Bathroom Total
|
3 |
|
Bedrooms Above Ground
|
2 |
|
Bedrooms Below Ground
|
1 |
|
Bedrooms Total
|
3 |
|
Appliances
|
Dishwasher, Dryer, Refrigerator, Stove, Washer, Hood Fan |
|
Basement Development
|
Finished |
|
Basement Type
|
Full (finished) |
|
Construction Style Attachment
|
Detached |
|
Cooling Type
|
Central Air Conditioning |
|
Exterior Finish
|
Aluminum Siding, Brick, Brick Veneer |
|
Fireplace Present
|
Yes |
|
Fireplace Total
|
1 |
|
Foundation Type
|
Block |
|
Half Bath Total
|
1 |
|
Heating Type
|
Forced Air |
|
Stories Total
|
2 |
|
Size Interior
|
1820 Sqft |
|
Type
|
House |
|
Utility Water
|
Municipal Water |
Land
|
Access Type
|
Road Access, Highway Access |
|
Acreage
|
No |
|
Land Amenities
|
Golf Nearby, Park, Place Of Worship, Playground, Public Transit, Schools |
|
Sewer
|
Municipal Sewage System |
|
Size Depth
|
100 Ft |
|
Size Frontage
|
31 Ft |
|
Size Total Text
|
Under 1/2 Acre |
|
Zoning Description
|
R1 |
Rooms
| Level |
Type |
Length |
Width |
Dimensions |
|
Second Level |
4pc Bathroom |
|
|
6'11'' x 6'4'' |
|
Second Level |
Bedroom |
|
|
11'2'' x 13'10'' |
|
Second Level |
Primary Bedroom |
|
|
11'1'' x 16'6'' |
|
Basement |
Utility Room |
|
|
8'9'' x 9'7'' |
|
Basement |
Laundry Room |
|
|
8'11'' x 9'7'' |
|
Basement |
3pc Bathroom |
|
|
5'2'' x 7'9'' |
|
Basement |
Bedroom |
|
|
11'5'' x 7'6'' |
|
Basement |
Living Room |
|
|
17'11'' x 10'8'' |
|
Main Level |
2pc Bathroom |
|
|
4'10'' x 9'2'' |
|
Main Level |
Eat In Kitchen |
|
|
16'5'' x 16'3'' |
|
Main Level |
Dining Room |
|
|
13'0'' x 13'0'' |
|
Main Level |
Living Room |
|
|
25'2'' x 13'6'' |
https://www.realtor.ca/real-estate/27600393/142-park-row-s-hamilton




































