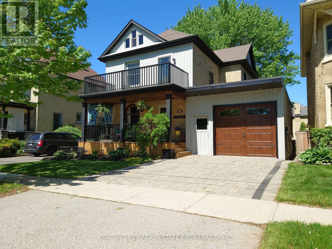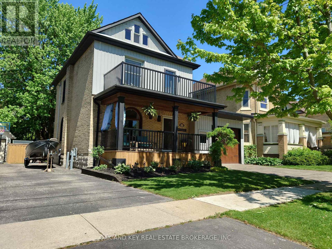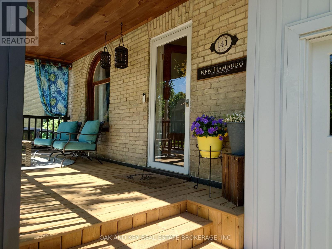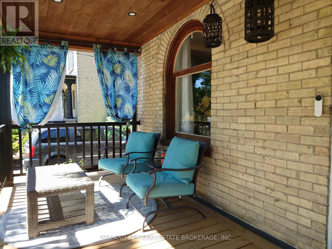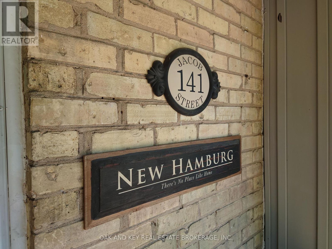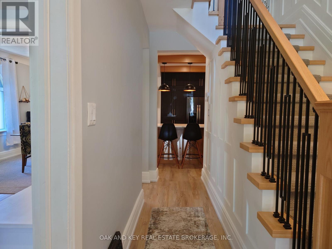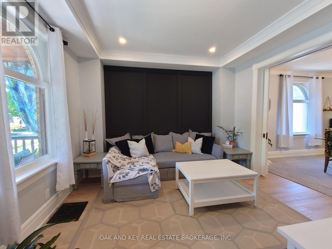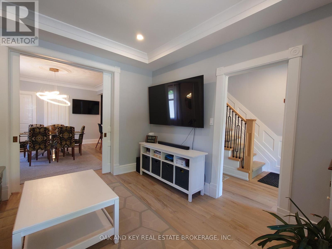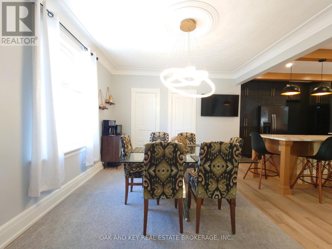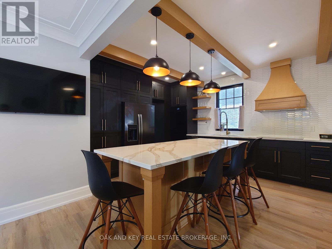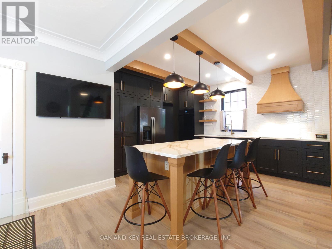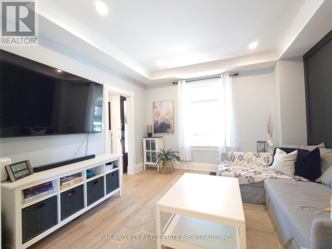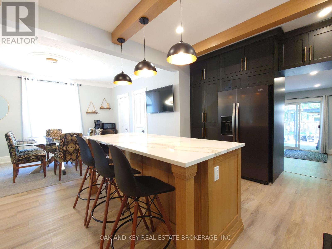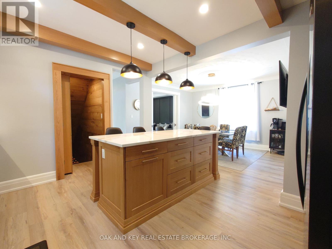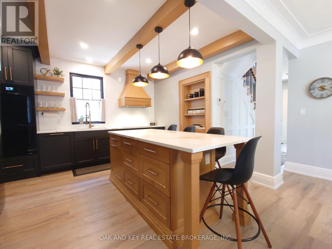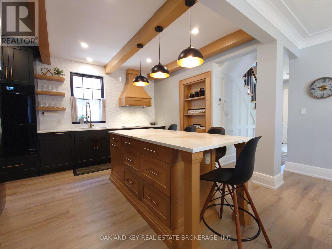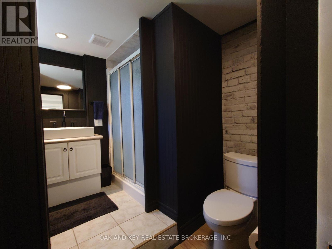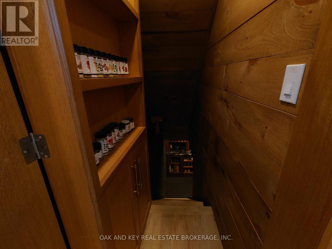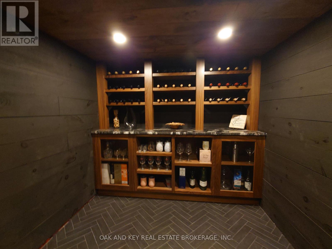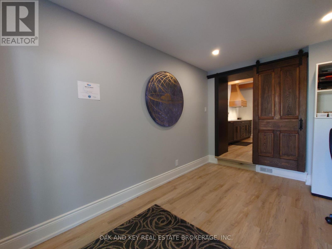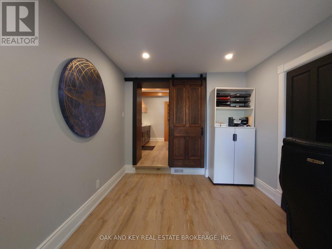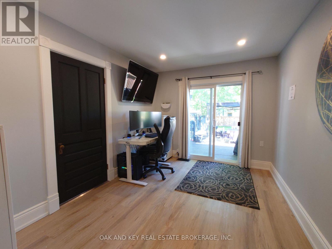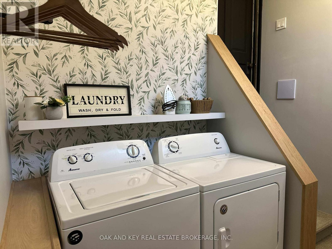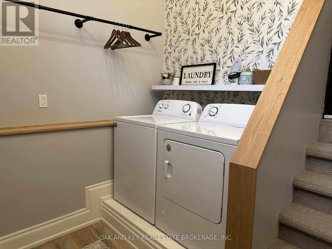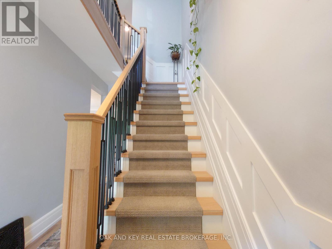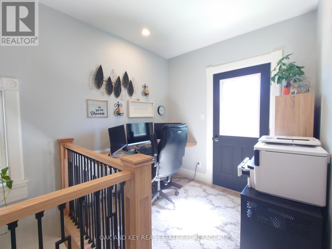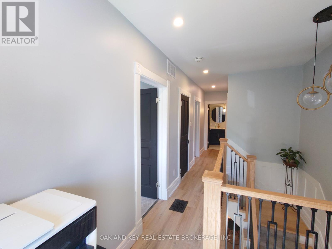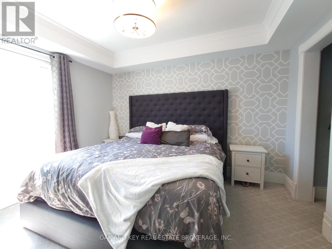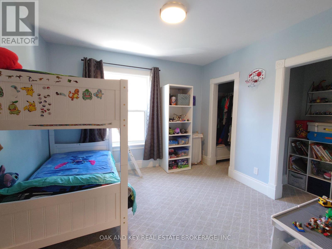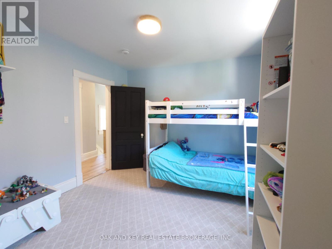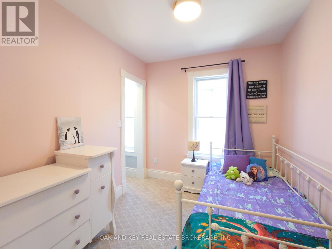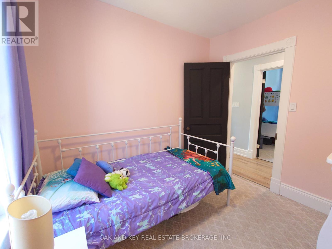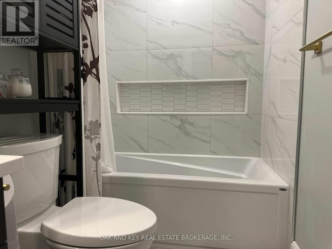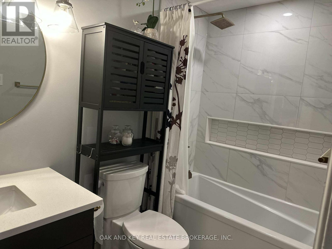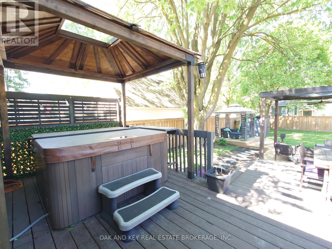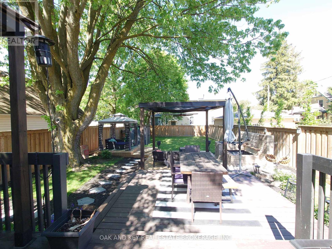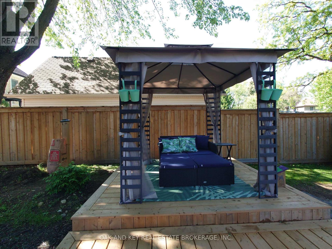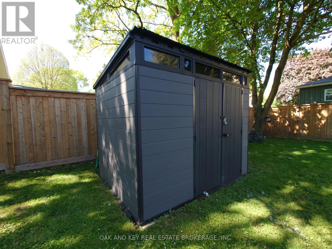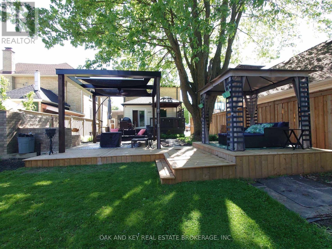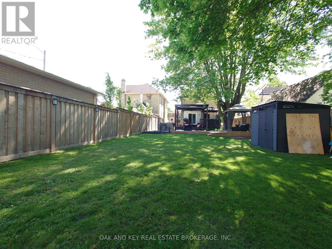3 Bedroom
2 Bathroom
1500 - 2000 sqft
Central Air Conditioning
Forced Air
$849,000
Welcome to 141 Jacob Street a rare opportunity to own a home of this caliber for under $1M. This beautifully renovated and professionally designed 3-bedroom, 2-bathroom home seamlessly blends heritage charm with modern luxury in one of New Hamburg's most walkable and welcoming neighbourhoods, just 10 minutes from Kitchener. Set on a mature, tree-lined lot with a fully fenced and private backyard, the home offers a thoughtful balance of timeless character and contemporary comfort. Inside, you'll find soaring 8-9 ceilings, restored original features like double 7-foot solid wood pocket doors and a detailed dining room ceiling, along with extensive upgrades to electrical, plumbing, HVAC, insulation, windows, and more ensuring long-term peace of mind. The show-stopping custom kitchen features a 7-foot quartz island, premium built-in appliances, a bespoke range hood, and a hidden Murphy-door wine cellar perfect for entertaining. Outdoors, enjoy a hot tub under a gazebo, cook with a natural gas BBQ line, or unwind in the custom landscaped sitting area beside a two-tier fountain. This is more than a house its a one-of-a-kind opportunity in a safe, family-friendly community, surrounded by fantastic neighbours. (id:59646)
Property Details
|
MLS® Number
|
X12162842 |
|
Property Type
|
Single Family |
|
Community Features
|
Community Centre |
|
Features
|
Flat Site, Gazebo |
|
Parking Space Total
|
3 |
|
Structure
|
Porch, Deck, Shed |
Building
|
Bathroom Total
|
2 |
|
Bedrooms Above Ground
|
3 |
|
Bedrooms Total
|
3 |
|
Age
|
100+ Years |
|
Appliances
|
Dryer, Stove, Washer, Refrigerator |
|
Basement Type
|
Partial |
|
Construction Style Attachment
|
Detached |
|
Cooling Type
|
Central Air Conditioning |
|
Exterior Finish
|
Brick, Vinyl Siding |
|
Foundation Type
|
Poured Concrete, Stone |
|
Heating Fuel
|
Natural Gas |
|
Heating Type
|
Forced Air |
|
Stories Total
|
2 |
|
Size Interior
|
1500 - 2000 Sqft |
|
Type
|
House |
|
Utility Water
|
Municipal Water |
Parking
Land
|
Acreage
|
No |
|
Fence Type
|
Fully Fenced, Fenced Yard |
|
Sewer
|
Sanitary Sewer |
|
Size Depth
|
162 Ft ,10 In |
|
Size Frontage
|
38 Ft ,1 In |
|
Size Irregular
|
38.1 X 162.9 Ft |
|
Size Total Text
|
38.1 X 162.9 Ft |
|
Zoning Description
|
R2 |
Rooms
| Level |
Type |
Length |
Width |
Dimensions |
|
Second Level |
Bedroom |
3.35 m |
3.35 m |
3.35 m x 3.35 m |
|
Second Level |
Bedroom |
2.74 m |
2.36 m |
2.74 m x 2.36 m |
|
Second Level |
Bedroom |
3.35 m |
3.58 m |
3.35 m x 3.58 m |
|
Second Level |
Bathroom |
2.67 m |
1.52 m |
2.67 m x 1.52 m |
|
Third Level |
Loft |
7.39 m |
3.81 m |
7.39 m x 3.81 m |
|
Basement |
Utility Room |
7.24 m |
4.34 m |
7.24 m x 4.34 m |
|
Basement |
Other |
4.8 m |
2.41 m |
4.8 m x 2.41 m |
|
Basement |
Other |
2.97 m |
1.68 m |
2.97 m x 1.68 m |
|
Basement |
Other |
2.5 m |
2.5 m |
2.5 m x 2.5 m |
|
Main Level |
Laundry Room |
2.51 m |
2.67 m |
2.51 m x 2.67 m |
|
Main Level |
Bathroom |
2.51 m |
2.06 m |
2.51 m x 2.06 m |
|
Main Level |
Office |
2.9 m |
4.04 m |
2.9 m x 4.04 m |
|
Main Level |
Dining Room |
2.66 m |
4.27 m |
2.66 m x 4.27 m |
|
Main Level |
Kitchen |
4.19 m |
3.63 m |
4.19 m x 3.63 m |
|
Main Level |
Living Room |
3.66 m |
3.51 m |
3.66 m x 3.51 m |
https://www.realtor.ca/real-estate/28344006/141-jacob-street-wilmot

