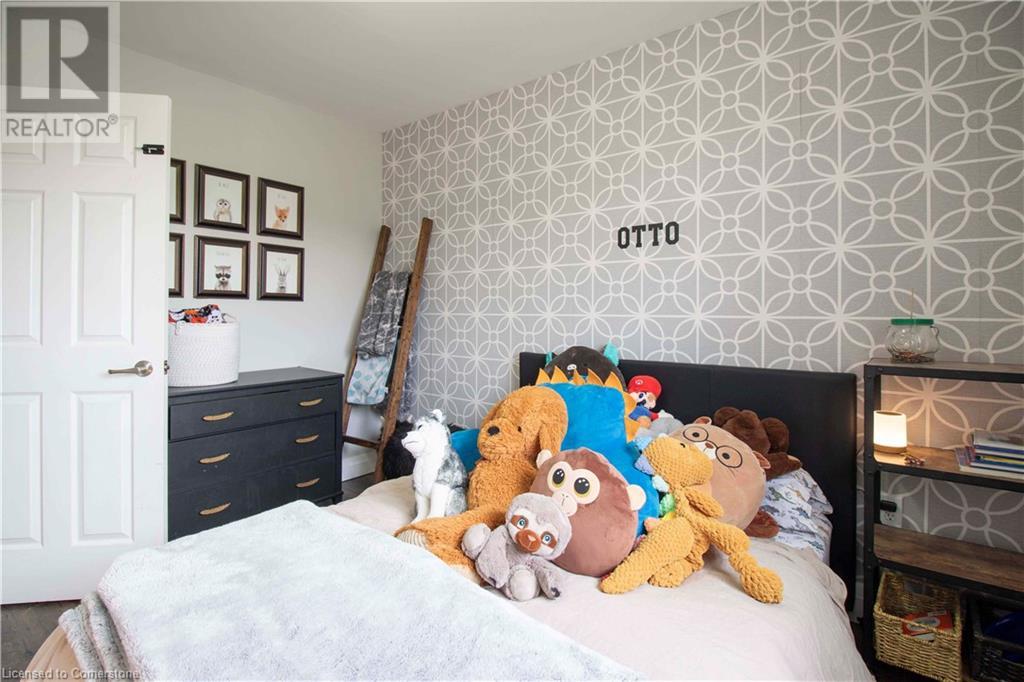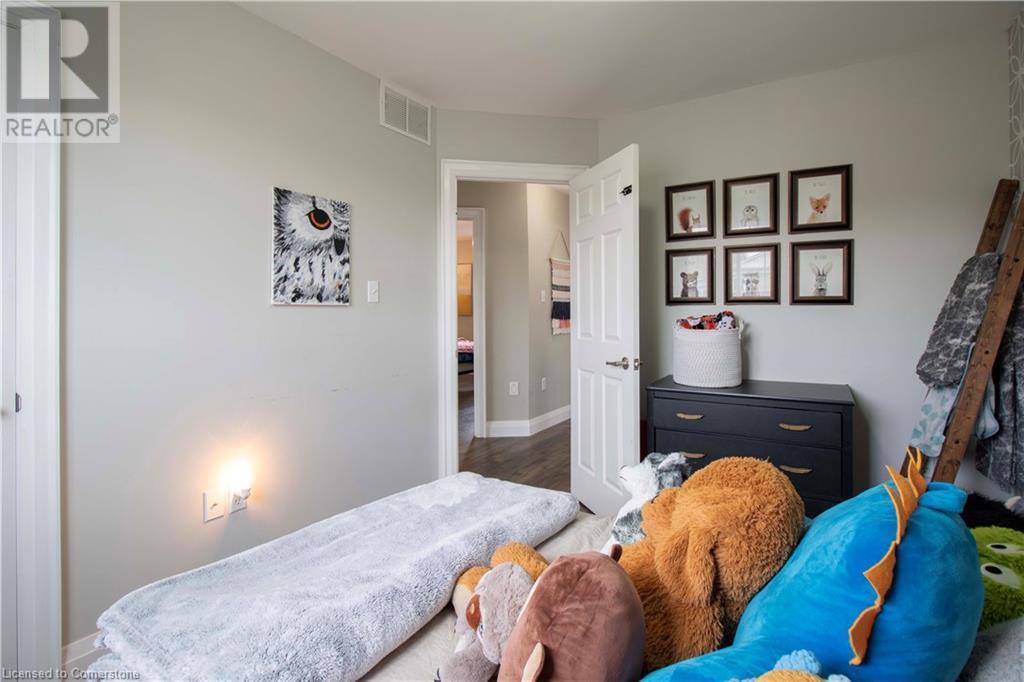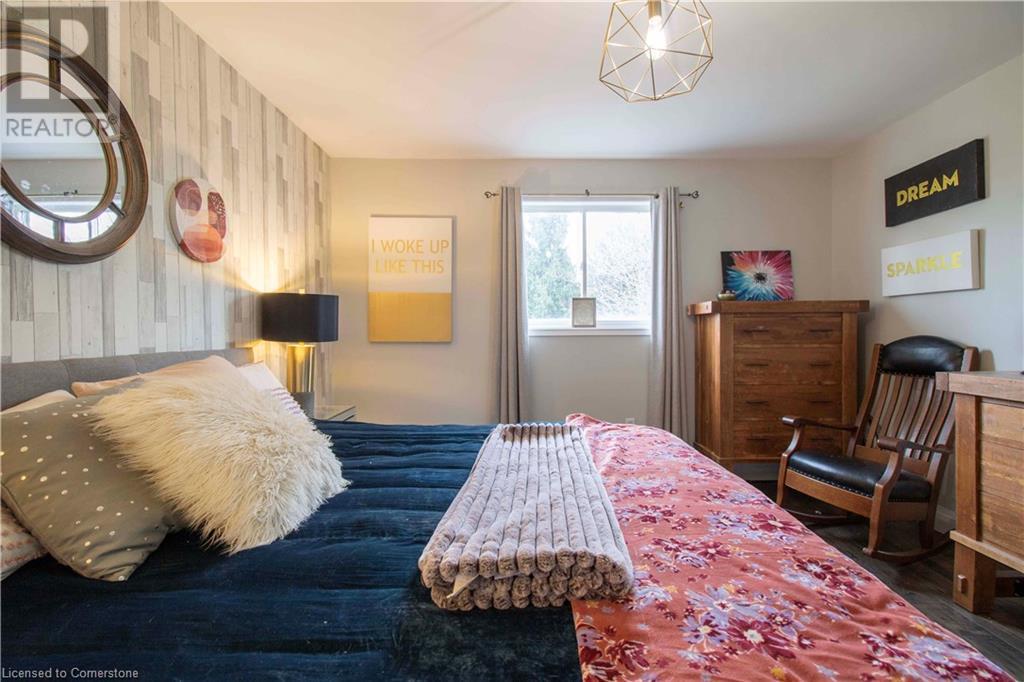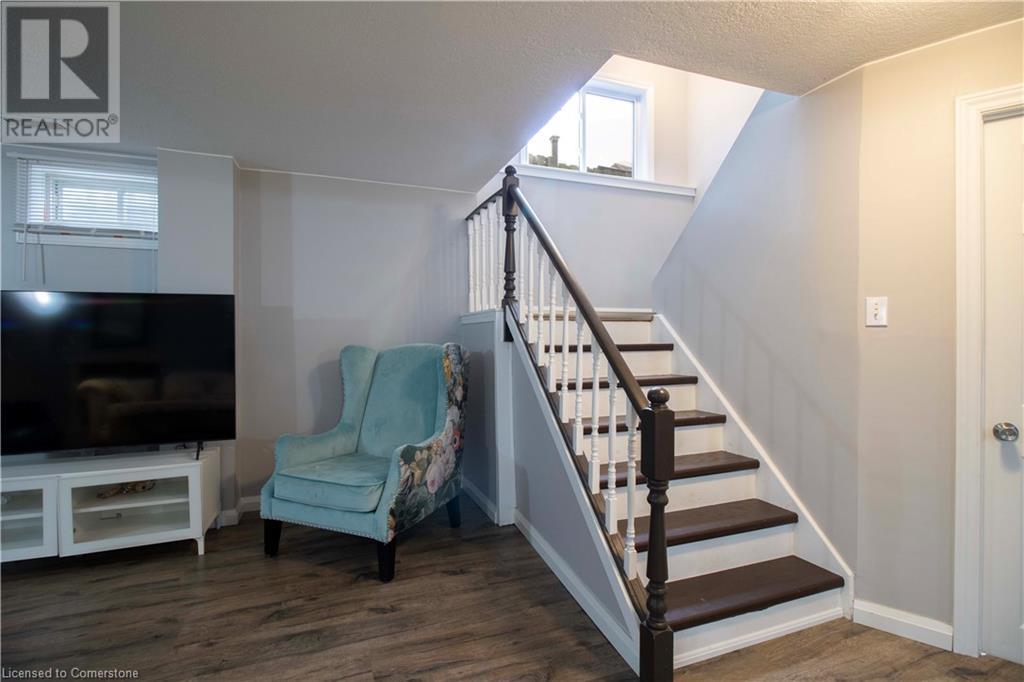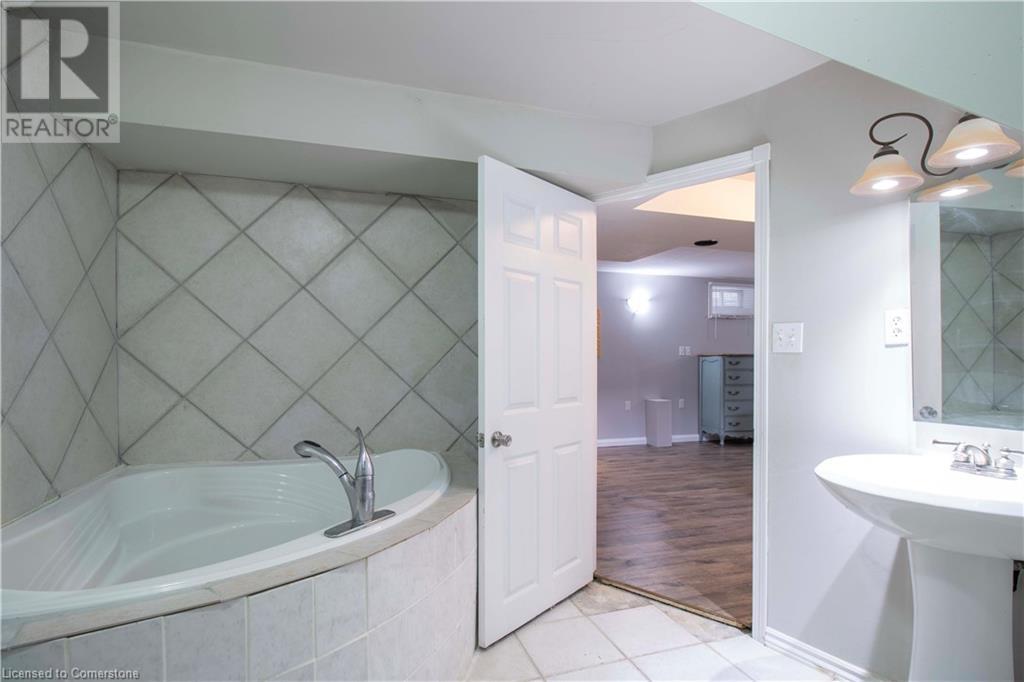3 Bedroom
3 Bathroom
2283 sqft
2 Level
Fireplace
Central Air Conditioning
Forced Air
$659,900
Tired of the townhouse life? Or simply looking for a fully finished, detached home with large backyard and a garage. This is the home for you! 3 Beds 2.5 bath, open concept main floor with separate dining room and fireplace. Expansive living room with plenty of natural lighting throughout. Functional kitchen with ample counter and cabinet space. Rear doors leading to the oversized fully fenced in backyard. Follow the updated stairs (2024) to the second floor and find a primary bedroom suited for a king bed. Theres 2 bright and generous bedrooms & 4 piece bathroom with new vanity (2024) to complete the second level. Heading downstairs to the massive 21x26 Rec Room you will notice a second fireplace, large 3 piece bathroom and utility room. The exterior of the home features great curb appeal. Single car garage with automatic door opener and side entrance. Fully Fenced in yard with concrete patio and 8x10 Shed. Located on a non through street, quiet neighbourhood. Close to all amenities, schools, shopping and easy 15 minute commute to hamilton. Don't miss out! (id:59646)
Property Details
|
MLS® Number
|
40674171 |
|
Property Type
|
Single Family |
|
Amenities Near By
|
Airport, Golf Nearby, Hospital, Park, Place Of Worship, Playground, Schools, Shopping |
|
Community Features
|
Community Centre, School Bus |
|
Features
|
Country Residential |
|
Parking Space Total
|
3 |
|
Structure
|
Shed |
Building
|
Bathroom Total
|
3 |
|
Bedrooms Above Ground
|
3 |
|
Bedrooms Total
|
3 |
|
Appliances
|
Dishwasher, Dryer, Microwave, Refrigerator, Stove, Washer, Hood Fan, Garage Door Opener |
|
Architectural Style
|
2 Level |
|
Basement Development
|
Finished |
|
Basement Type
|
Full (finished) |
|
Construction Style Attachment
|
Detached |
|
Cooling Type
|
Central Air Conditioning |
|
Exterior Finish
|
Brick, Vinyl Siding |
|
Fireplace Present
|
Yes |
|
Fireplace Total
|
2 |
|
Foundation Type
|
Poured Concrete |
|
Half Bath Total
|
1 |
|
Heating Type
|
Forced Air |
|
Stories Total
|
2 |
|
Size Interior
|
2283 Sqft |
|
Type
|
House |
|
Utility Water
|
Municipal Water |
Parking
Land
|
Access Type
|
Road Access |
|
Acreage
|
No |
|
Land Amenities
|
Airport, Golf Nearby, Hospital, Park, Place Of Worship, Playground, Schools, Shopping |
|
Sewer
|
Municipal Sewage System |
|
Size Frontage
|
40 Ft |
|
Size Irregular
|
0.13 |
|
Size Total
|
0.13 Ac|under 1/2 Acre |
|
Size Total Text
|
0.13 Ac|under 1/2 Acre |
|
Zoning Description
|
R1 |
Rooms
| Level |
Type |
Length |
Width |
Dimensions |
|
Second Level |
4pc Bathroom |
|
|
Measurements not available |
|
Second Level |
Bedroom |
|
|
8'8'' x 11'5'' |
|
Second Level |
Bedroom |
|
|
8'9'' x 11'0'' |
|
Second Level |
Primary Bedroom |
|
|
12'0'' x 13'5'' |
|
Basement |
3pc Bathroom |
|
|
Measurements not available |
|
Basement |
Recreation Room |
|
|
21'5'' x 26'8'' |
|
Main Level |
2pc Bathroom |
|
|
Measurements not available |
|
Main Level |
Dining Room |
|
|
14'5'' x 10'5'' |
|
Main Level |
Kitchen |
|
|
11'5'' x 12'5'' |
|
Main Level |
Living Room |
|
|
24'5'' x 11'5'' |
https://www.realtor.ca/real-estate/27623466/141-braemar-avenue-caledonia
























