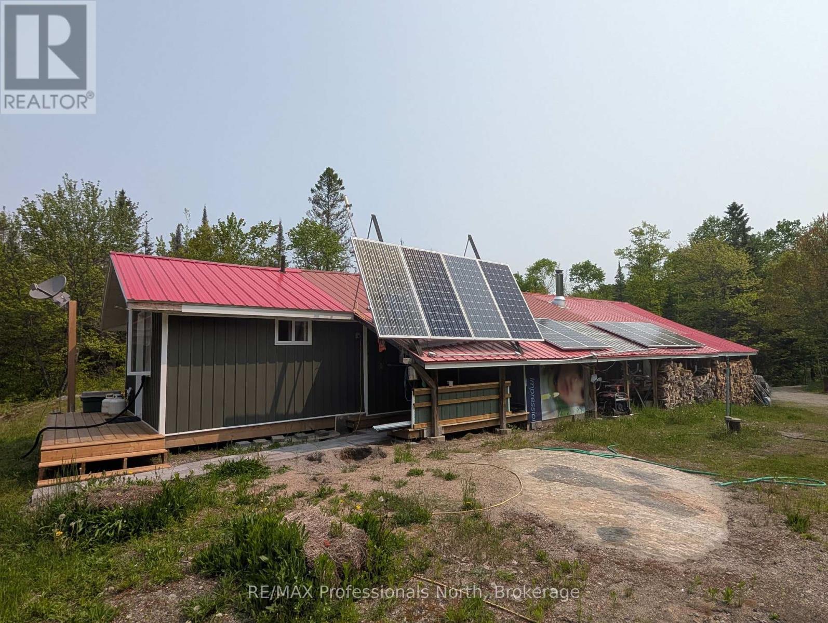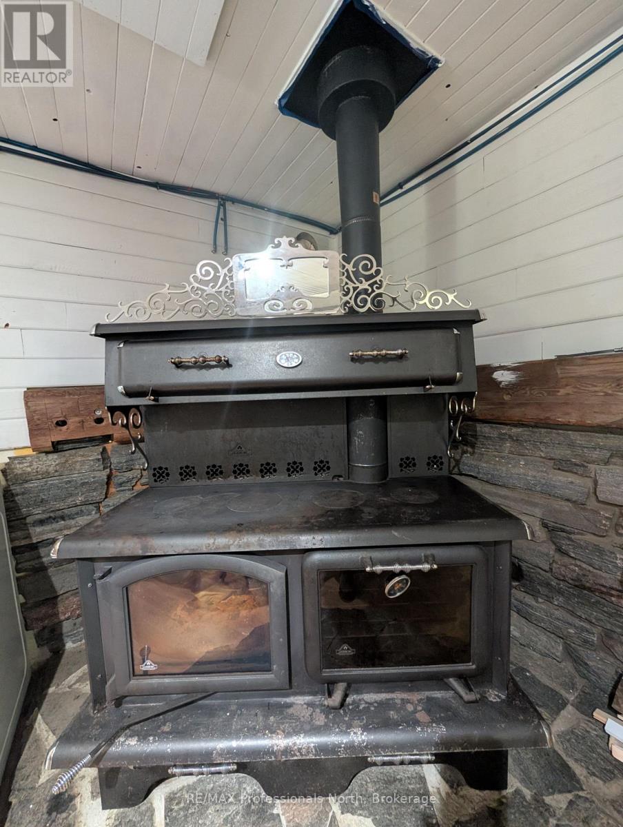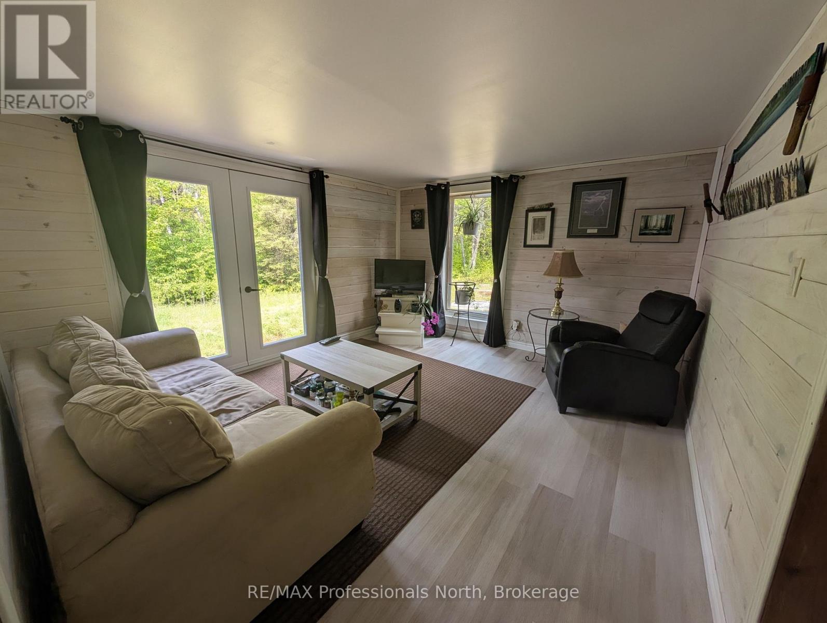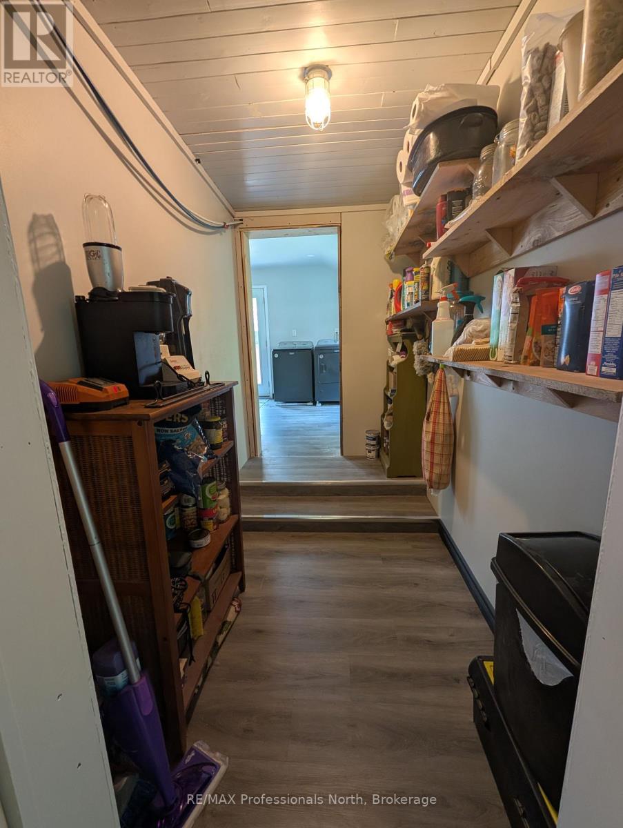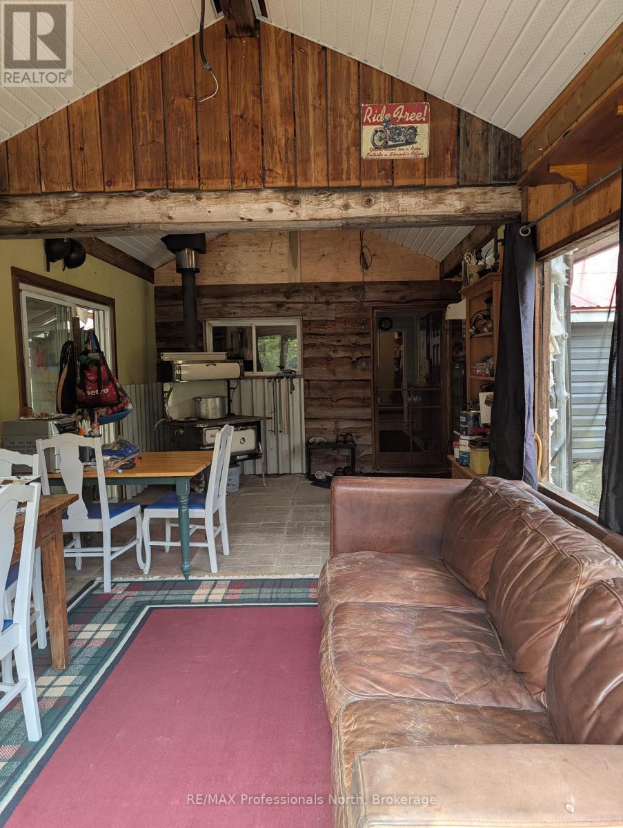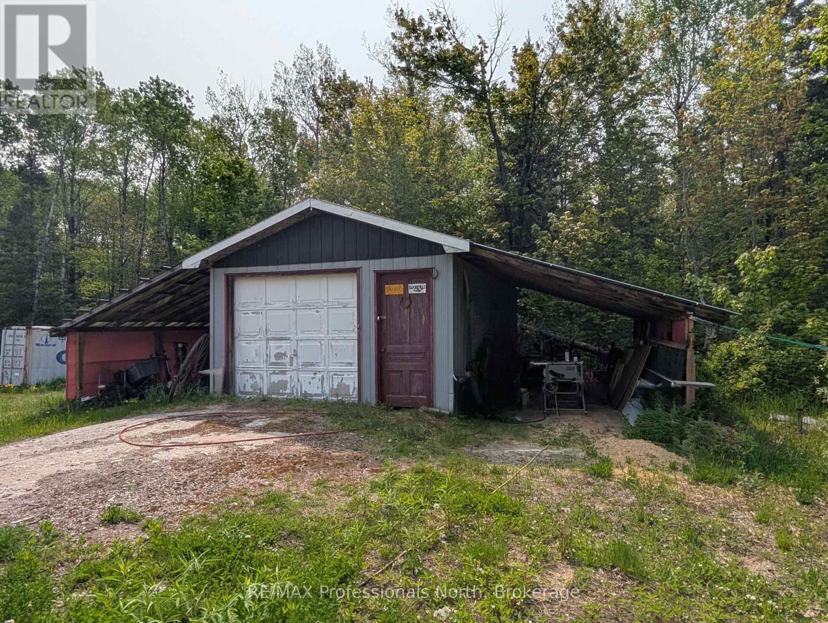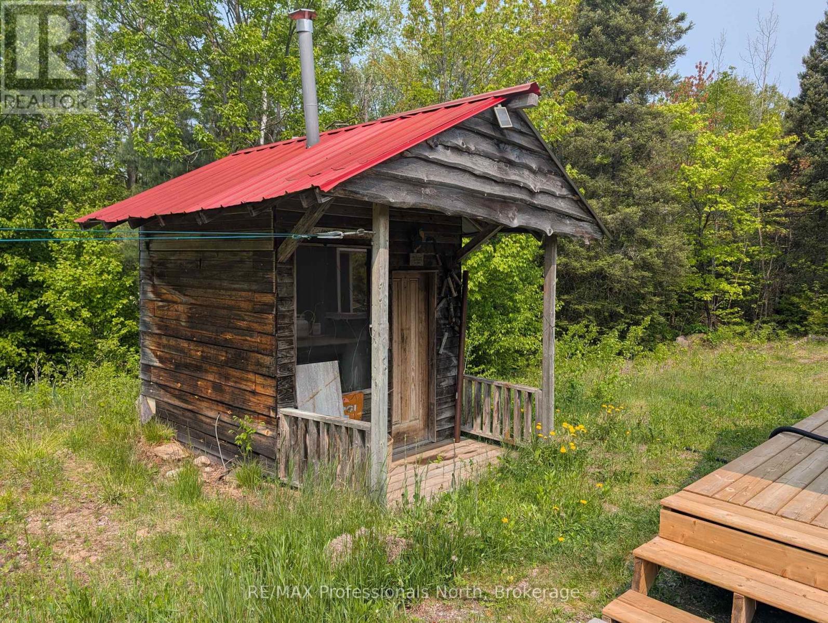2 Bedroom
1 Bathroom
700 - 1100 sqft
Bungalow
Fireplace
Radiant Heat
Acreage
Landscaped
$535,000
Welcome to 1408 Pearceley Rd, an off-grid dwelling, located in an unorganized township in the heart of the Almaguin Highlands. Private 6.5 acre lot surrounded by trees with natural stone bedrock outcroppings adding to the charm. Enter this 2 bedroom home through the covered entrance into a large heated sun porch with vaulted ceiling and cookstove to keep you warm on those chilly nights. Spacious kitchen featuring metal cabinets, a J.A. Roby Cookstove, and propane appliances. Bright, comfy living room with walkout to backyard and 16' wide rear deck. Large upgraded 3 pc bathroom, with main floor laundry. Utility room houses a hot water on demand unit & a six year old 3,050 Watt 10 panel solar system with 2 spare batteries. Drilled well, septic, 20' sea can, and detached garage with double lean-to for all tools & toys. Most tools and furnishings included. Lots to appreciate here! (id:59646)
Property Details
|
MLS® Number
|
X12204126 |
|
Property Type
|
Single Family |
|
Community Name
|
Lount |
|
Equipment Type
|
None |
|
Features
|
Irregular Lot Size, Lane |
|
Parking Space Total
|
12 |
|
Rental Equipment Type
|
None |
|
Structure
|
Deck, Porch |
Building
|
Bathroom Total
|
1 |
|
Bedrooms Above Ground
|
2 |
|
Bedrooms Total
|
2 |
|
Age
|
31 To 50 Years |
|
Appliances
|
Water Heater - Tankless, Water Heater, Dryer, Stove, Washer, Refrigerator |
|
Architectural Style
|
Bungalow |
|
Construction Style Attachment
|
Detached |
|
Exterior Finish
|
Vinyl Siding |
|
Fireplace Present
|
Yes |
|
Fireplace Total
|
2 |
|
Fireplace Type
|
Woodstove |
|
Foundation Type
|
Slab, Wood/piers |
|
Heating Fuel
|
Wood |
|
Heating Type
|
Radiant Heat |
|
Stories Total
|
1 |
|
Size Interior
|
700 - 1100 Sqft |
|
Type
|
House |
|
Utility Water
|
Drilled Well |
Parking
Land
|
Acreage
|
Yes |
|
Landscape Features
|
Landscaped |
|
Sewer
|
Septic System |
|
Size Depth
|
724 Ft |
|
Size Frontage
|
411 Ft |
|
Size Irregular
|
411 X 724 Ft |
|
Size Total Text
|
411 X 724 Ft|5 - 9.99 Acres |
|
Zoning Description
|
Unorganized |
Rooms
| Level |
Type |
Length |
Width |
Dimensions |
|
Main Level |
Kitchen |
5.3 m |
1.52 m |
5.3 m x 1.52 m |
|
Main Level |
Living Room |
4.27 m |
3.66 m |
4.27 m x 3.66 m |
|
Main Level |
Bedroom |
3.96 m |
3.35 m |
3.96 m x 3.35 m |
|
Main Level |
Bedroom 2 |
3.05 m |
2.52 m |
3.05 m x 2.52 m |
|
Main Level |
Bathroom |
4.57 m |
3.47 m |
4.57 m x 3.47 m |
|
Main Level |
Sunroom |
7.32 m |
3.38 m |
7.32 m x 3.38 m |
|
Main Level |
Other |
3.54 m |
1.55 m |
3.54 m x 1.55 m |
https://www.realtor.ca/real-estate/28433379/1408-pearceley-road-parry-sound-remote-area-lount-lount



