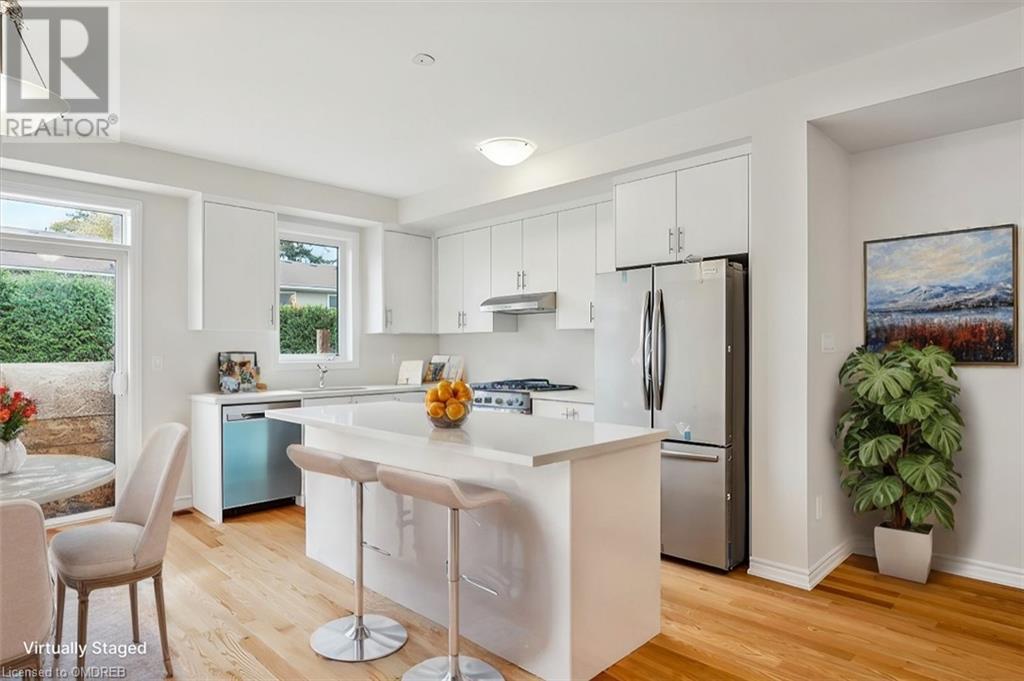3 Bedroom
3 Bathroom
1861 sqft
2 Level
Central Air Conditioning
Forced Air
$3,600 Monthly
Brand new, never-lived-in end unit townhome available for lease in a prime Burlington location. The open-concept design features hardwood flooring throughout the main living areas and upper hall. The sunlit great room flows into the modern white kitchen with stainless steel appliances, quartz countertops, and an island with a breakfast bar and sliding door access from the dining area that leads to the backyard. The main level also includes a powder room and wood stairs with wrought iron spindles that leads to the upper level where you'll find 3 spacious bedrooms, a versatile loft/office, and an upper-level laundry room with a stackable washer/dryer. The primary suite boasts a walk-in closet and a luxurious 5-piece ensuite with double sinks, a glass shower, and a stand-alone tub. A main 4-piece bath completes the upper level. This modern home is ideally situated near schools, parks, hiking trails, a golf course, Costco, IKEA, Home Depot, and offers easy access to highways, and more! (id:59646)
Property Details
|
MLS® Number
|
40662994 |
|
Property Type
|
Single Family |
|
Amenities Near By
|
Golf Nearby, Hospital, Park, Schools, Shopping |
|
Equipment Type
|
Water Heater |
|
Parking Space Total
|
2 |
|
Rental Equipment Type
|
Water Heater |
Building
|
Bathroom Total
|
3 |
|
Bedrooms Above Ground
|
3 |
|
Bedrooms Total
|
3 |
|
Appliances
|
Dishwasher, Dryer, Refrigerator, Stove, Washer, Window Coverings |
|
Architectural Style
|
2 Level |
|
Basement Development
|
Unfinished |
|
Basement Type
|
Full (unfinished) |
|
Construction Style Attachment
|
Attached |
|
Cooling Type
|
Central Air Conditioning |
|
Exterior Finish
|
Brick, Stone |
|
Half Bath Total
|
1 |
|
Heating Fuel
|
Natural Gas |
|
Heating Type
|
Forced Air |
|
Stories Total
|
2 |
|
Size Interior
|
1861 Sqft |
|
Type
|
Row / Townhouse |
|
Utility Water
|
Municipal Water |
Parking
Land
|
Access Type
|
Highway Nearby |
|
Acreage
|
No |
|
Land Amenities
|
Golf Nearby, Hospital, Park, Schools, Shopping |
|
Sewer
|
Municipal Sewage System |
|
Size Depth
|
107 Ft |
|
Size Frontage
|
24 Ft |
|
Size Total Text
|
Unknown |
|
Zoning Description
|
Tbd |
Rooms
| Level |
Type |
Length |
Width |
Dimensions |
|
Second Level |
Laundry Room |
|
|
Measurements not available |
|
Second Level |
Loft |
|
|
11'8'' x 6'8'' |
|
Second Level |
4pc Bathroom |
|
|
Measurements not available |
|
Second Level |
Bedroom |
|
|
8'4'' x 11'0'' |
|
Second Level |
Bedroom |
|
|
8'5'' x 12'4'' |
|
Second Level |
Full Bathroom |
|
|
Measurements not available |
|
Second Level |
Primary Bedroom |
|
|
11'0'' x 20'0'' |
|
Main Level |
2pc Bathroom |
|
|
Measurements not available |
|
Main Level |
Kitchen |
|
|
8'1'' x 12'7'' |
|
Main Level |
Dining Room |
|
|
9'0'' x 12'7'' |
|
Main Level |
Great Room |
|
|
17'1'' x 12'6'' |
https://www.realtor.ca/real-estate/27549073/1408-oakmont-common-burlington










































