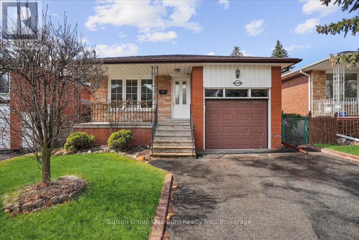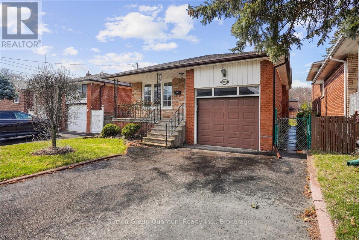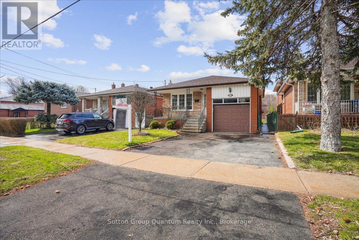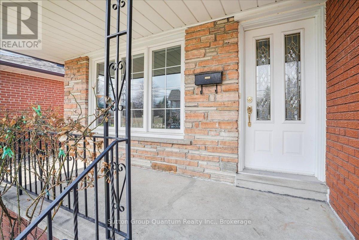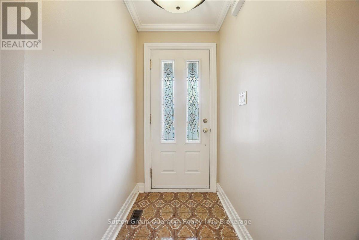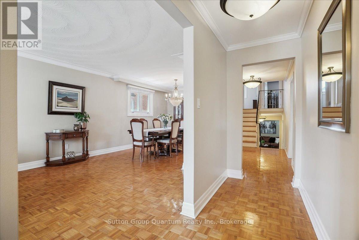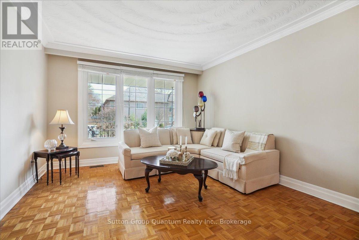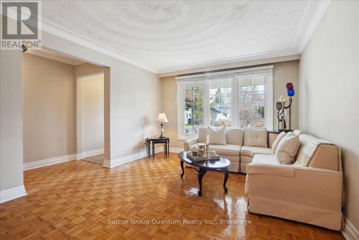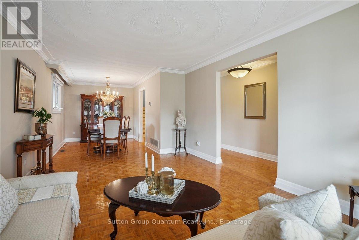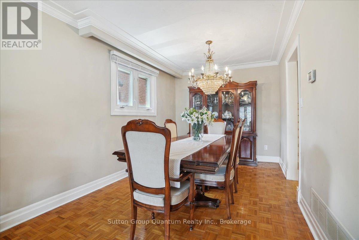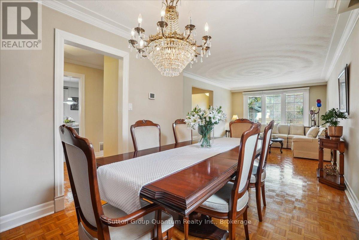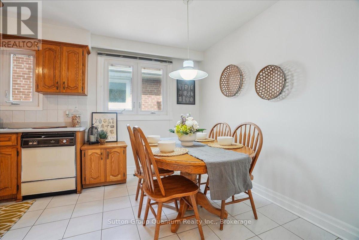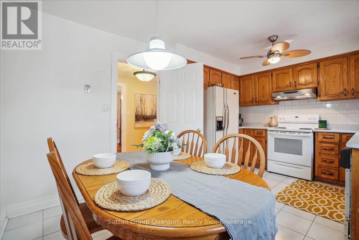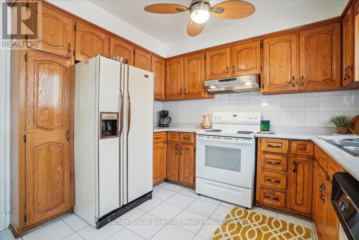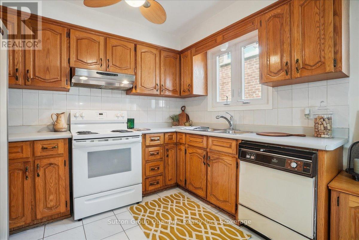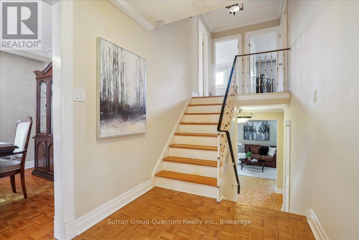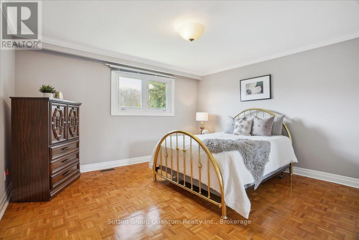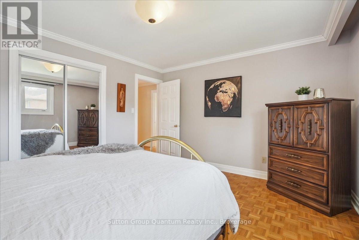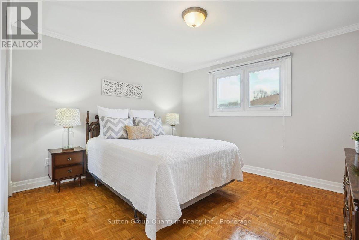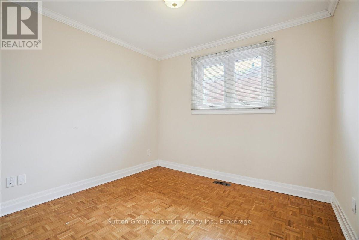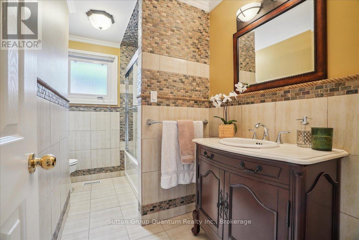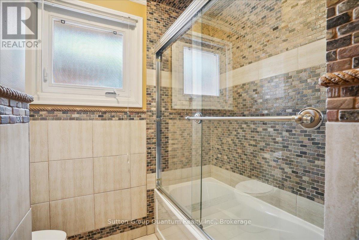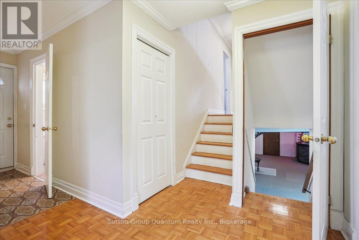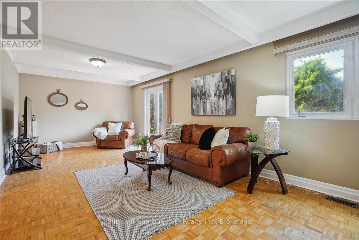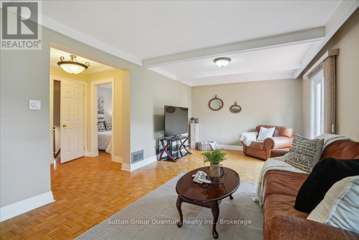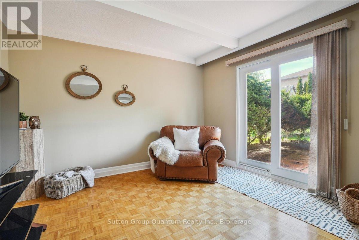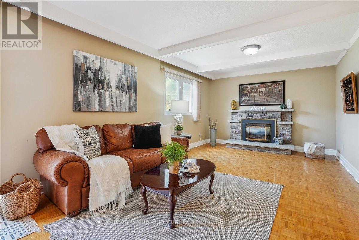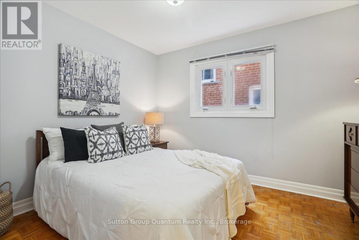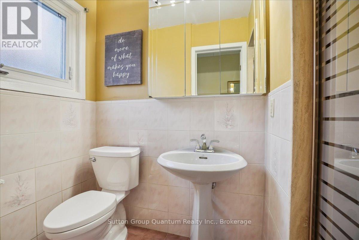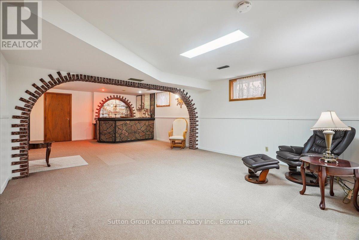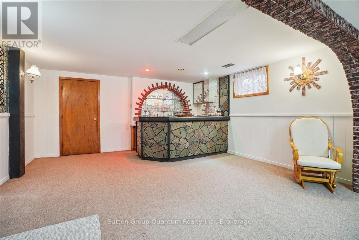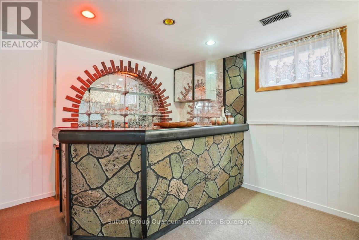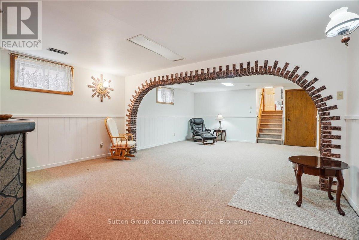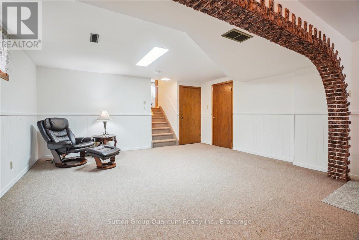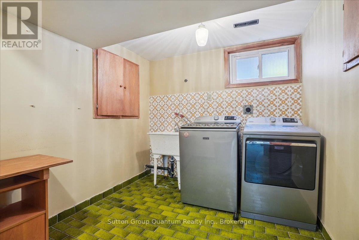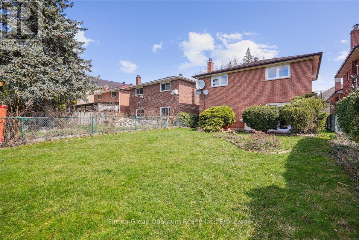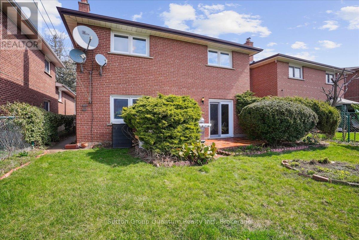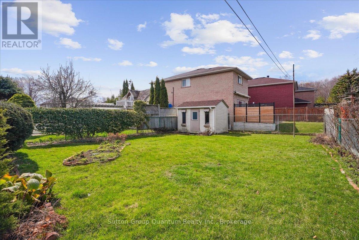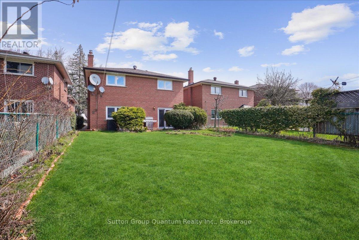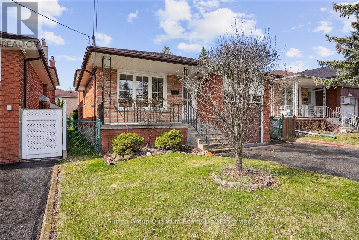4 Bedroom
2 Bathroom
2000 - 2500 sqft
Fireplace
Central Air Conditioning
Forced Air
$1,249,000
Welcome Home To This Charming 4 Bdrm Backsplit With Endless Opportunities In Lovely Lakeview! Envision Your Custom Dream Home Among Stunning Multi-Million Dollar Residences or Tap Into the Existing Layout to Create a Spacious, Contemporary Haven. This Home Blends Charm With Functionality Featuring 3 Bright Bedrooms on the Upper Level, a Flexible 4th Bedroom On the Lower Level, and a Massive Family Room With Walk-Out to a Generously Sized Private Back Yard. Surrounded By Several New Builds In the Area and Just Minutes to the QEW, Lakefront and Vibrant Heart of Port Credit, This Prime Location Offers All the Conveniences. Only a Short Drive from Downtown, Surrounded By Parks, Top Rated Schools and Family Friendly Amenities. This Highly Sought Neighbourhood Offers Tranquility and Connectivity. Dont Let This Gem Get Away! (id:59646)
Property Details
|
MLS® Number
|
W12087622 |
|
Property Type
|
Single Family |
|
Neigbourhood
|
Lakeview |
|
Community Name
|
Lakeview |
|
Amenities Near By
|
Schools, Park, Hospital |
|
Community Features
|
Community Centre |
|
Parking Space Total
|
3 |
Building
|
Bathroom Total
|
2 |
|
Bedrooms Above Ground
|
4 |
|
Bedrooms Total
|
4 |
|
Amenities
|
Fireplace(s) |
|
Appliances
|
Water Heater, All, Dishwasher, Stove, Washer, Window Coverings, Refrigerator |
|
Basement Development
|
Finished |
|
Basement Type
|
N/a (finished) |
|
Construction Style Attachment
|
Detached |
|
Construction Style Split Level
|
Backsplit |
|
Cooling Type
|
Central Air Conditioning |
|
Exterior Finish
|
Brick |
|
Fireplace Present
|
Yes |
|
Fireplace Total
|
1 |
|
Foundation Type
|
Poured Concrete |
|
Heating Fuel
|
Natural Gas |
|
Heating Type
|
Forced Air |
|
Size Interior
|
2000 - 2500 Sqft |
|
Type
|
House |
|
Utility Water
|
Municipal Water |
Parking
Land
|
Acreage
|
No |
|
Land Amenities
|
Schools, Park, Hospital |
|
Sewer
|
Sanitary Sewer |
|
Size Depth
|
144 Ft ,3 In |
|
Size Frontage
|
36 Ft ,7 In |
|
Size Irregular
|
36.6 X 144.3 Ft |
|
Size Total Text
|
36.6 X 144.3 Ft |
|
Zoning Description
|
Rm1 |
Rooms
| Level |
Type |
Length |
Width |
Dimensions |
|
Second Level |
Primary Bedroom |
4.21 m |
3.79 m |
4.21 m x 3.79 m |
|
Second Level |
Bedroom 2 |
3.84 m |
3.77 m |
3.84 m x 3.77 m |
|
Second Level |
Bedroom 3 |
2.79 m |
3.02 m |
2.79 m x 3.02 m |
|
Basement |
Recreational, Games Room |
9.71 m |
8.39 m |
9.71 m x 8.39 m |
|
Basement |
Laundry Room |
3 m |
2.45 m |
3 m x 2.45 m |
|
Main Level |
Living Room |
3.6 m |
5 m |
3.6 m x 5 m |
|
Main Level |
Dining Room |
2.79 m |
3.56 m |
2.79 m x 3.56 m |
|
Main Level |
Kitchen |
6.28 m |
4.64 m |
6.28 m x 4.64 m |
|
Ground Level |
Bedroom 4 |
2.79 m |
3.51 m |
2.79 m x 3.51 m |
|
Ground Level |
Family Room |
8.15 m |
3.57 m |
8.15 m x 3.57 m |
https://www.realtor.ca/real-estate/28178811/1408-northmount-avenue-mississauga-lakeview-lakeview

