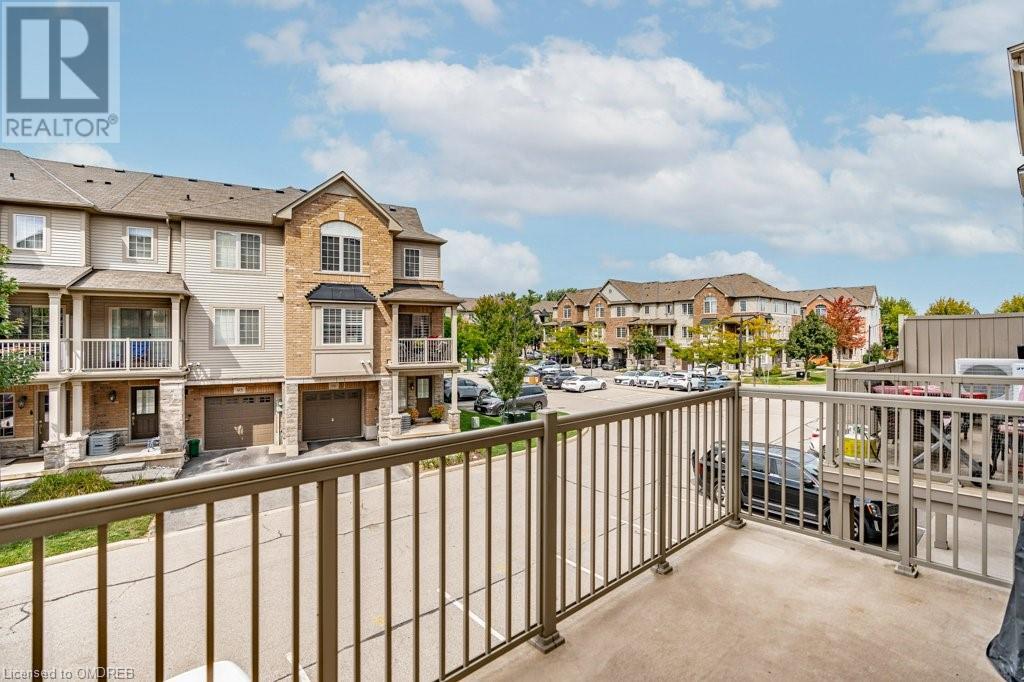1401 Plains Road E Unit# 28 Burlington, Ontario L7R 0C2
2 Bedroom
2 Bathroom
1362 sqft
3 Level
Central Air Conditioning
Forced Air
$2,995 Monthly
InsuranceMaintenance, Insurance
$119.52 Monthly
Maintenance, Insurance
$119.52 MonthlyGreat Location! Close to Shopping, Walk to the Go Station and Access to Major Highways. 2 levels of spacious condo living in this modern Branthaven built 'City Flat'. 2 Bedrooms and 1.5 Baths. Spacious Kitchen with Ample Cabinets & Walk-out to a 14x6 Balcony. Parking at your doorstep is super-handy, and visitor parking available on site too! Available immediately! (id:59646)
Property Details
| MLS® Number | 40644135 |
| Property Type | Single Family |
| Amenities Near By | Hospital, Park, Public Transit, Schools |
| Equipment Type | Water Heater |
| Features | Southern Exposure, Balcony, Paved Driveway, No Driveway |
| Parking Space Total | 1 |
| Rental Equipment Type | Water Heater |
Building
| Bathroom Total | 2 |
| Bedrooms Above Ground | 2 |
| Bedrooms Total | 2 |
| Appliances | Dishwasher, Dryer, Refrigerator, Stove, Washer, Microwave Built-in |
| Architectural Style | 3 Level |
| Basement Type | None |
| Construction Style Attachment | Attached |
| Cooling Type | Central Air Conditioning |
| Exterior Finish | Brick, Stone, Vinyl Siding |
| Foundation Type | Poured Concrete |
| Half Bath Total | 1 |
| Heating Fuel | Natural Gas |
| Heating Type | Forced Air |
| Stories Total | 3 |
| Size Interior | 1362 Sqft |
| Type | Row / Townhouse |
| Utility Water | Municipal Water |
Land
| Acreage | No |
| Land Amenities | Hospital, Park, Public Transit, Schools |
| Sewer | Municipal Sewage System |
| Size Total Text | Under 1/2 Acre |
| Zoning Description | Ca2-28 |
Rooms
| Level | Type | Length | Width | Dimensions |
|---|---|---|---|---|
| Second Level | 2pc Bathroom | Measurements not available | ||
| Second Level | Kitchen | 13'6'' x 8'2'' | ||
| Second Level | Dining Room | 13'6'' x 7'10'' | ||
| Second Level | Living Room | 17'1'' x 11'9'' | ||
| Third Level | Laundry Room | Measurements not available | ||
| Third Level | 4pc Bathroom | Measurements not available | ||
| Third Level | Bedroom | 14'9'' x 9'5'' | ||
| Third Level | Primary Bedroom | 14'9'' x 12'0'' | ||
| Main Level | Foyer | Measurements not available |
https://www.realtor.ca/real-estate/27399601/1401-plains-road-e-unit-28-burlington
Interested?
Contact us for more information























