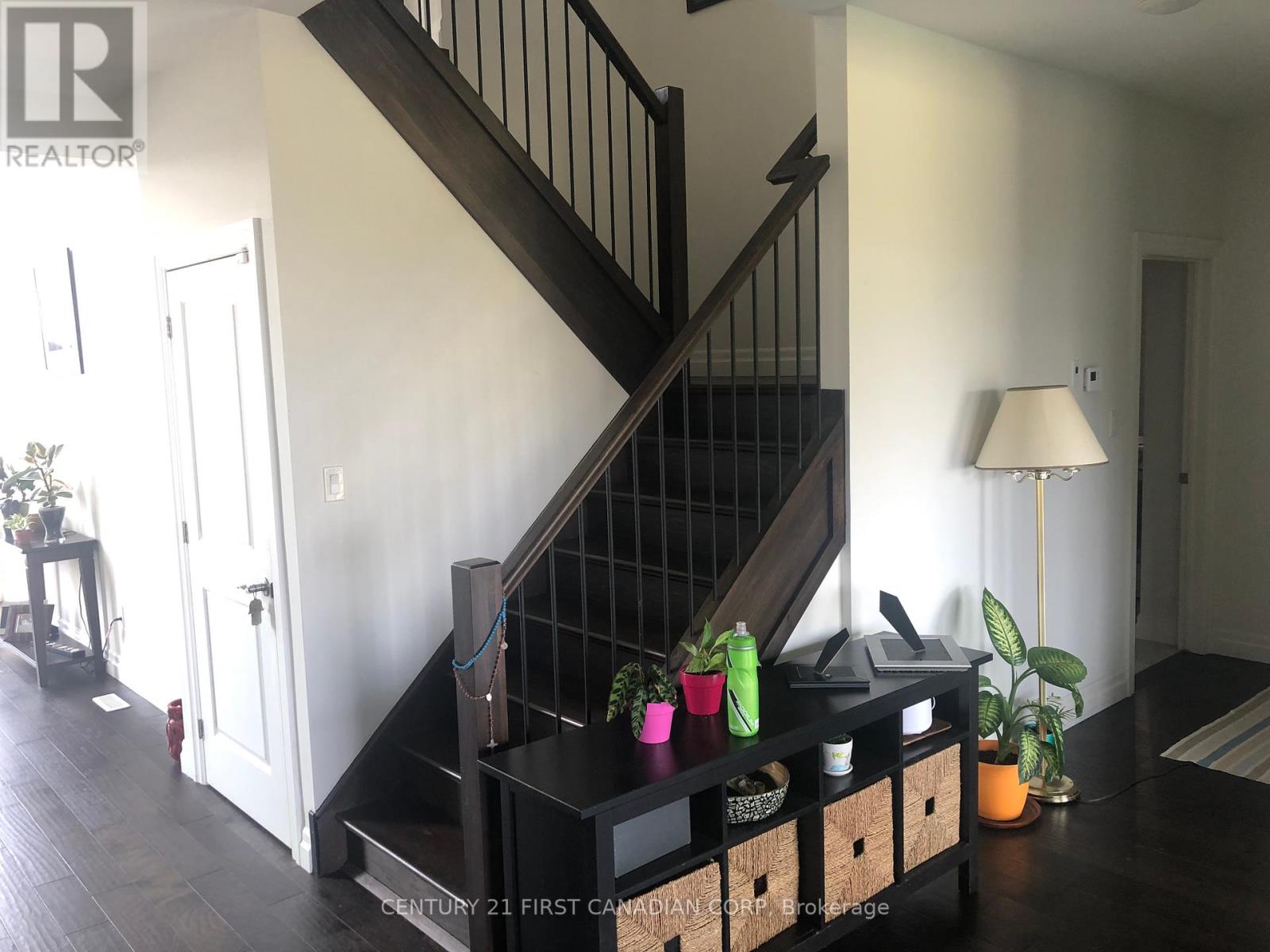4 Bedroom
4 Bathroom
Fireplace
Central Air Conditioning, Air Exchanger
Forced Air
$4,000 Monthly
Location, Location, Location! Great Family Home backing onto a pond and protected Forest!! Locatedon a quiet desirable and close to Hyde Park shopping/All Amenities/Schools. Steps to Fox HollowRavine trail. Contemporary style newer detached luxury two storey home. Bright sunny 2900 SQFT home is ready foryour family. This custom built home has quartz counters, hardwood through out on main floor. Mainfloor 9 ft ceilings. Dining room (current use as living room) is two storey ceiling. Great room with large windows and gas fireplace, 230 SQFT large covered deck back to beautiful pond view for entertaining. Enjoy sun rise in the morning. Main floor laundry.The landlord is looking for Long-term family rental.The tenant need has stable good income and great credit history. The showing is only arrange for qualified tenant. **** EXTRAS **** The showing need be at least 24 hours notice in advance for tenant occupied home. The tenant will be move out on October 18th. (id:59646)
Property Details
|
MLS® Number
|
X9348621 |
|
Property Type
|
Single Family |
|
Community Name
|
North S |
|
Amenities Near By
|
Park, Public Transit |
|
Features
|
Ravine |
|
Parking Space Total
|
4 |
|
View Type
|
View |
Building
|
Bathroom Total
|
4 |
|
Bedrooms Above Ground
|
4 |
|
Bedrooms Total
|
4 |
|
Appliances
|
Blinds, Dishwasher, Dryer, Microwave, Refrigerator, Stove, Washer |
|
Basement Development
|
Unfinished |
|
Basement Type
|
Full (unfinished) |
|
Construction Style Attachment
|
Detached |
|
Cooling Type
|
Central Air Conditioning, Air Exchanger |
|
Exterior Finish
|
Brick, Stucco |
|
Fireplace Present
|
Yes |
|
Flooring Type
|
Hardwood |
|
Foundation Type
|
Poured Concrete |
|
Half Bath Total
|
1 |
|
Heating Fuel
|
Natural Gas |
|
Heating Type
|
Forced Air |
|
Stories Total
|
2 |
|
Type
|
House |
|
Utility Water
|
Municipal Water |
Parking
Land
|
Acreage
|
No |
|
Fence Type
|
Fenced Yard |
|
Land Amenities
|
Park, Public Transit |
|
Sewer
|
Sanitary Sewer |
|
Size Depth
|
106 Ft |
|
Size Frontage
|
46 Ft ,2 In |
|
Size Irregular
|
46.23 X 106 Ft |
|
Size Total Text
|
46.23 X 106 Ft|under 1/2 Acre |
|
Surface Water
|
Lake/pond |
Rooms
| Level |
Type |
Length |
Width |
Dimensions |
|
Second Level |
Primary Bedroom |
4.88 m |
4.57 m |
4.88 m x 4.57 m |
|
Second Level |
Bedroom 2 |
3.89 m |
3.81 m |
3.89 m x 3.81 m |
|
Second Level |
Bedroom 3 |
4.01 m |
3.89 m |
4.01 m x 3.89 m |
|
Second Level |
Bedroom 4 |
3.51 m |
2.26 m |
3.51 m x 2.26 m |
|
Main Level |
Dining Room |
3.56 m |
5.033 m |
3.56 m x 5.033 m |
|
Main Level |
Great Room |
5.79 m |
5.23 m |
5.79 m x 5.23 m |
|
Main Level |
Kitchen |
4.57 m |
2.95 m |
4.57 m x 2.95 m |
Utilities
|
Cable
|
Available |
|
Sewer
|
Available |
https://www.realtor.ca/real-estate/27412451/1401-dyer-crescent-london-north-s

















