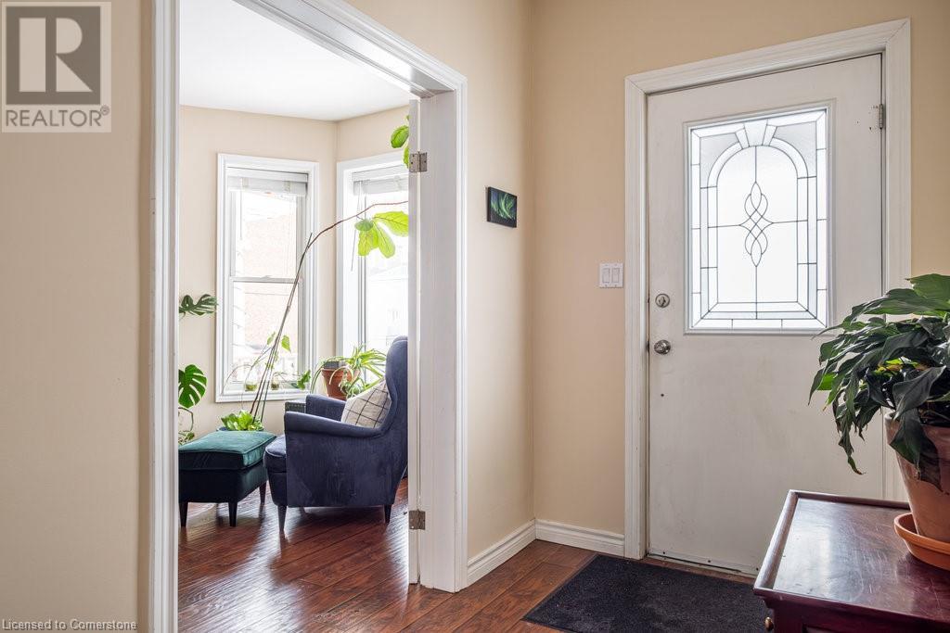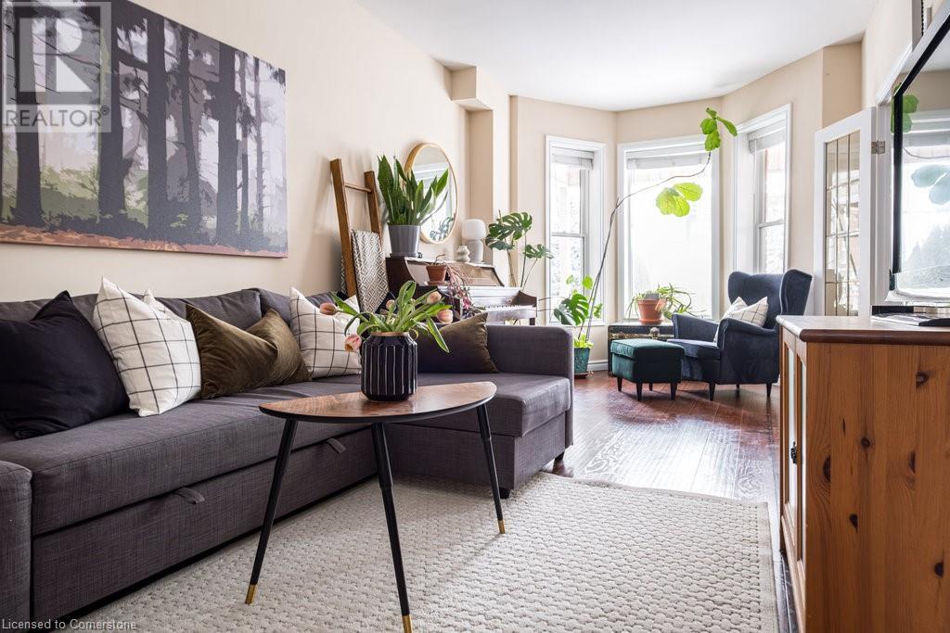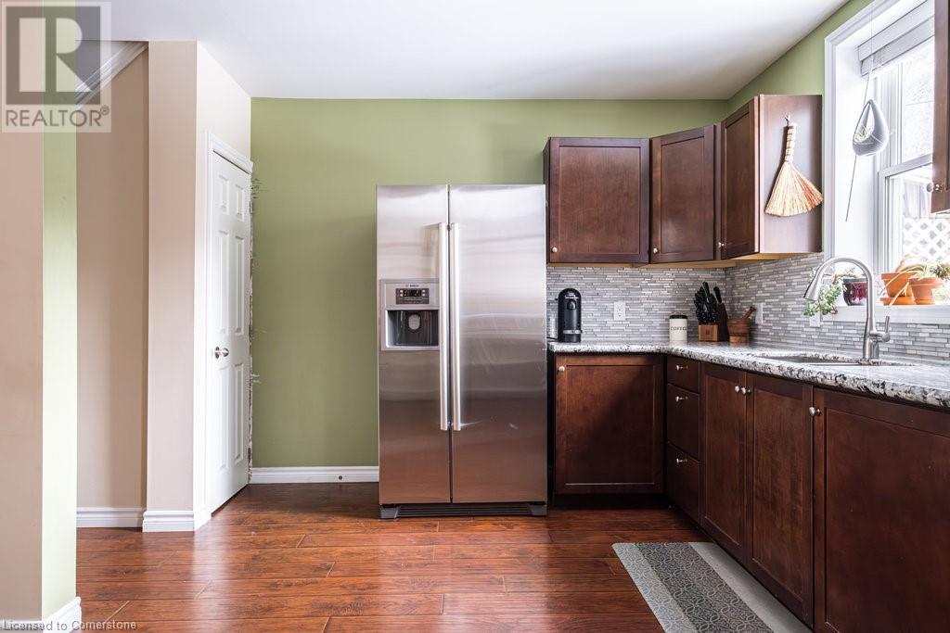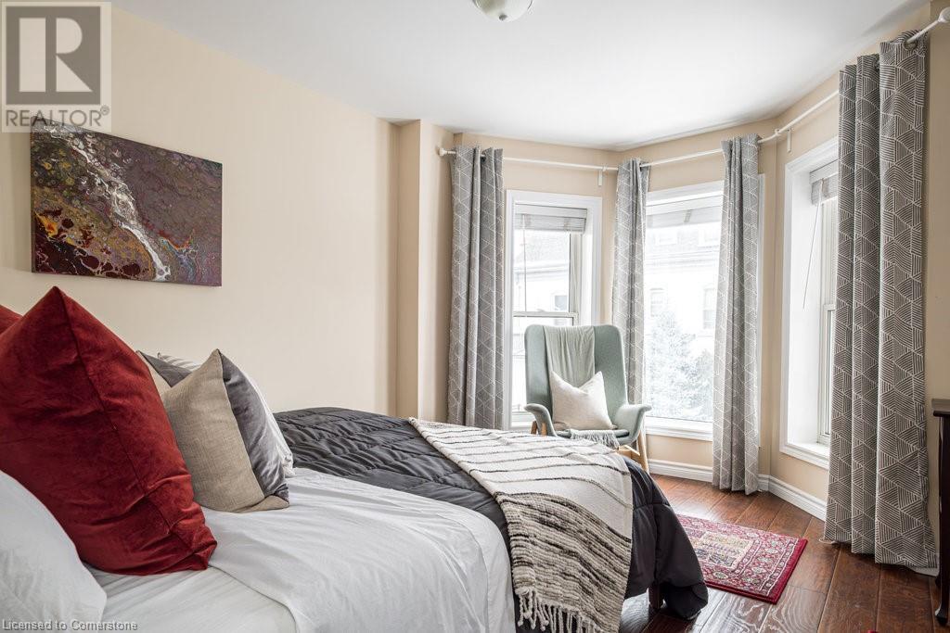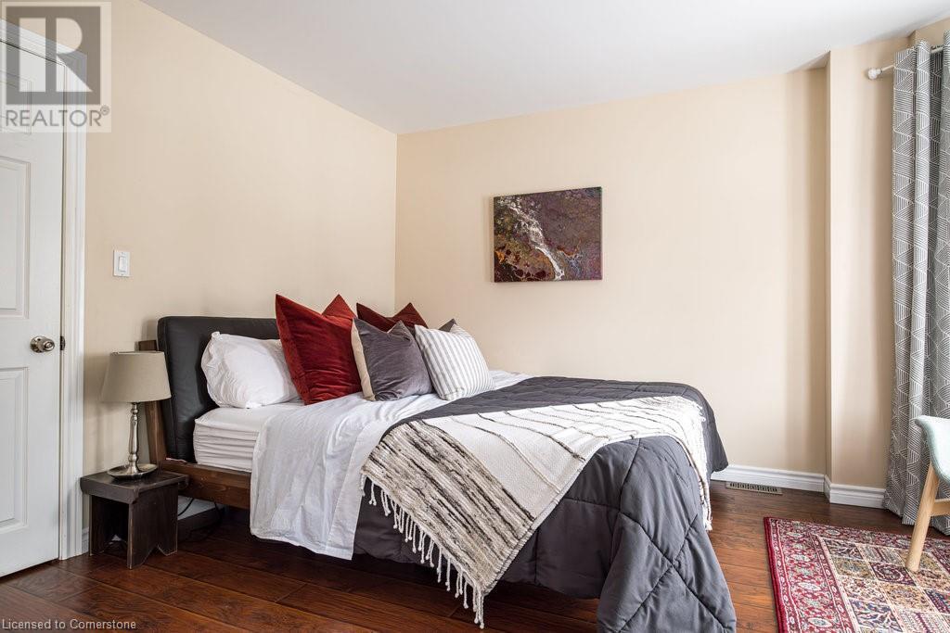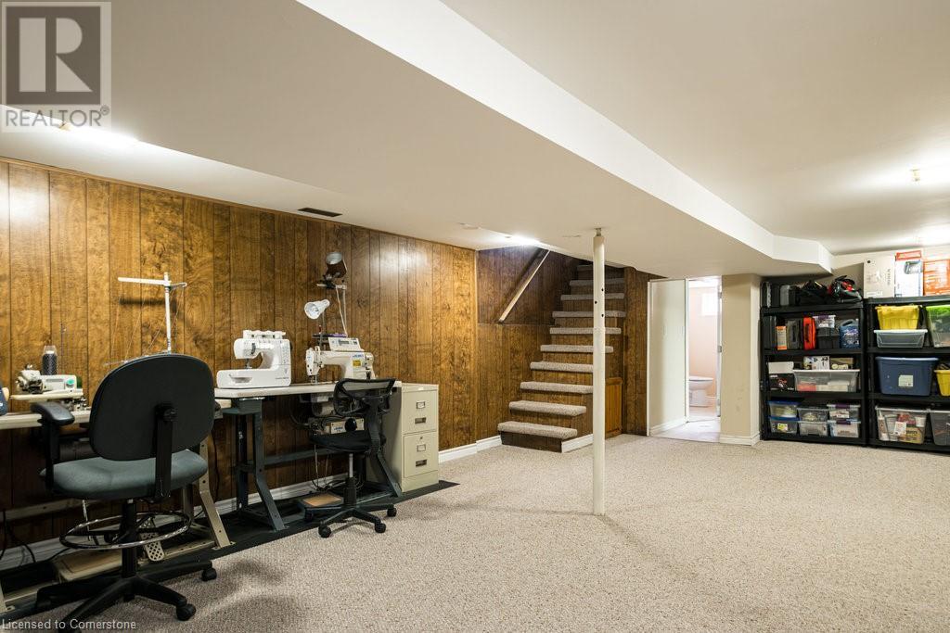4 Bedroom
2 Bathroom
1820 sqft
Central Air Conditioning
Forced Air
$629,900
Move in ready Stinson home offering 1800 sq. ft. plus finished living space. Open concept main floor with soaring ceilings and fresh neutral decor and engineer hardwood flooring. Kitchen with granite counter, stainless steel appliances, south facing window and walk out to covered porch and fully fenced backyard. 3 bedrooms including a spacious primary and updated 4 pc. bath are found on the second floor. The third floor is a welcome, bright space - perfect for additional bedroom, office or family room. Close to Hunter GO, escarpment trails and park. Resident permit parking on street. A terrific house to call home. (id:59646)
Property Details
|
MLS® Number
|
40722193 |
|
Property Type
|
Single Family |
|
Neigbourhood
|
Stinson |
|
Amenities Near By
|
Hospital, Park, Public Transit, Schools |
|
Equipment Type
|
Water Heater |
|
Features
|
Southern Exposure |
|
Parking Space Total
|
1 |
|
Rental Equipment Type
|
Water Heater |
|
Structure
|
Porch |
Building
|
Bathroom Total
|
2 |
|
Bedrooms Above Ground
|
4 |
|
Bedrooms Total
|
4 |
|
Appliances
|
Water Meter |
|
Basement Development
|
Partially Finished |
|
Basement Type
|
Full (partially Finished) |
|
Constructed Date
|
1907 |
|
Construction Style Attachment
|
Detached |
|
Cooling Type
|
Central Air Conditioning |
|
Exterior Finish
|
Brick |
|
Foundation Type
|
Block |
|
Heating Fuel
|
Natural Gas |
|
Heating Type
|
Forced Air |
|
Stories Total
|
3 |
|
Size Interior
|
1820 Sqft |
|
Type
|
House |
|
Utility Water
|
Municipal Water |
Land
|
Access Type
|
Road Access |
|
Acreage
|
No |
|
Land Amenities
|
Hospital, Park, Public Transit, Schools |
|
Sewer
|
Sanitary Sewer |
|
Size Depth
|
75 Ft |
|
Size Frontage
|
22 Ft |
|
Size Total Text
|
Under 1/2 Acre |
|
Zoning Description
|
E |
Rooms
| Level |
Type |
Length |
Width |
Dimensions |
|
Second Level |
4pc Bathroom |
|
|
Measurements not available |
|
Second Level |
Bedroom |
|
|
10'2'' x 10'5'' |
|
Second Level |
Bedroom |
|
|
10'4'' x 9'1'' |
|
Second Level |
Primary Bedroom |
|
|
16'7'' x 13'11'' |
|
Third Level |
Bedroom |
|
|
11'5'' x 34'1'' |
|
Basement |
Laundry Room |
|
|
Measurements not available |
|
Basement |
3pc Bathroom |
|
|
Measurements not available |
|
Basement |
Recreation Room |
|
|
Measurements not available |
|
Main Level |
Kitchen |
|
|
16'5'' x 10'2'' |
|
Main Level |
Dining Room |
|
|
10'3'' x 6'10'' |
|
Main Level |
Living Room |
|
|
10'2'' x 18'9'' |
|
Main Level |
Foyer |
|
|
5'9'' x 8'1'' |
https://www.realtor.ca/real-estate/28289288/14-webber-avenue-hamilton



