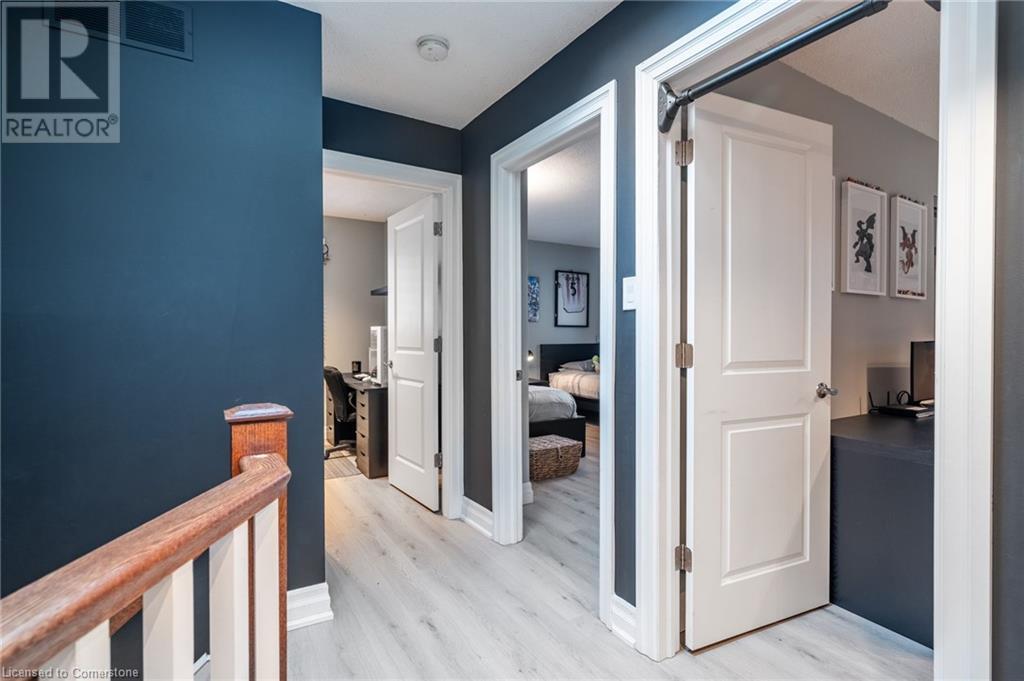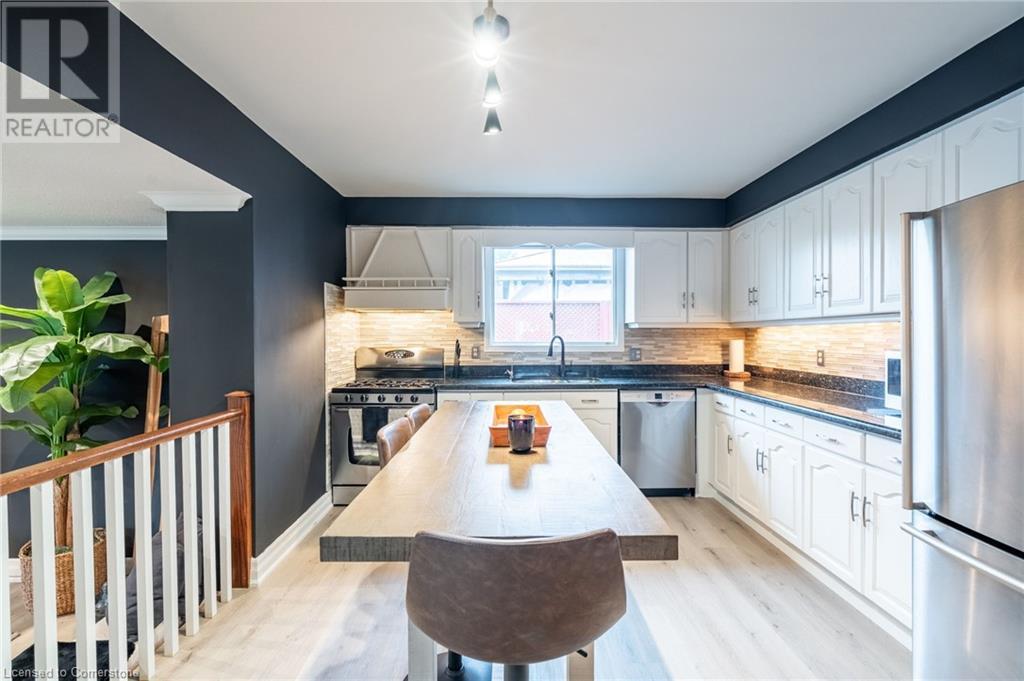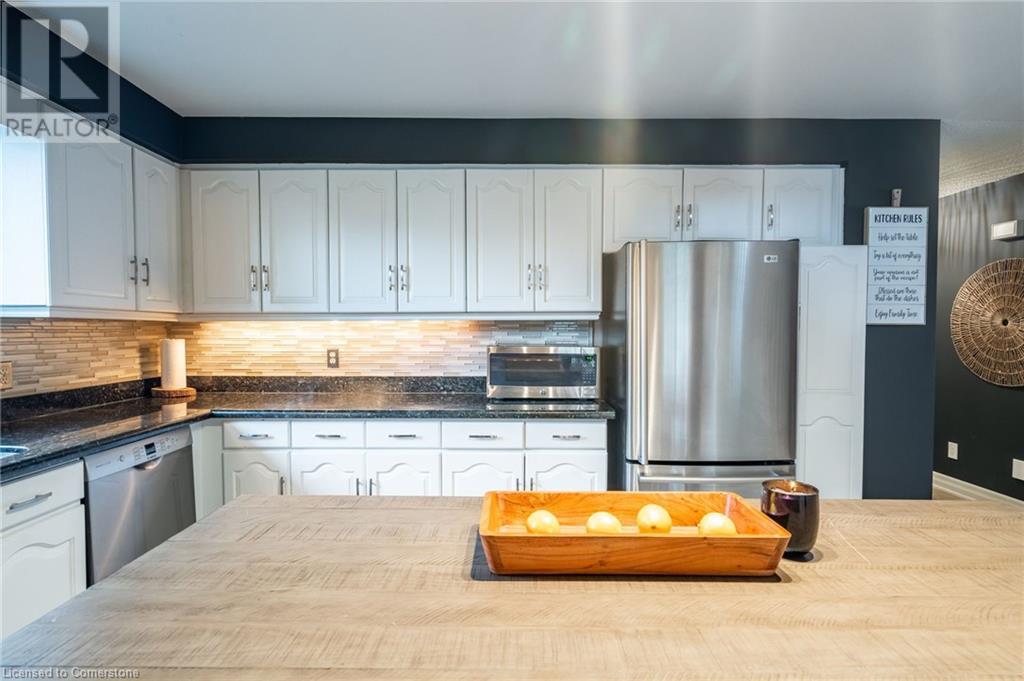4 Bedroom
2 Bathroom
1880 sqft
Fireplace
Inground Pool
Central Air Conditioning
Forced Air
$924,900
Welcome to 14 Vista Court, Hamilton – Nestled on a quiet, family-friendly court, this beautifully updated backsplit offers modern living in a serene setting. Step inside to find stylish new flooring and fresh paint throughout, creating a warm and contemporary ambiance. The main living areas are enhanced with sleek pot lights and large windows that flood the space with natural light. The functional layout provides multiple living zones, ideal for both relaxing and entertaining. The kitchen features ample cabinetry, stainless steel appliances, and flows effortlessly into the dining and living spaces. Outside, enjoy summer days in your private backyard retreat with a sparkling heated inground pool—perfect for hosting or unwinding. Located close to schools, parks, shopping, and with easy highway access, this is a rare opportunity to own a move-in-ready home in a coveted Hamilton neighbourhood. Don’t miss your chance to make this stunning property yours! (id:59646)
Property Details
|
MLS® Number
|
40733134 |
|
Property Type
|
Single Family |
|
Neigbourhood
|
Falkirk East |
|
Amenities Near By
|
Public Transit |
|
Community Features
|
Quiet Area |
|
Equipment Type
|
Water Heater |
|
Features
|
Automatic Garage Door Opener |
|
Parking Space Total
|
7 |
|
Pool Type
|
Inground Pool |
|
Rental Equipment Type
|
Water Heater |
Building
|
Bathroom Total
|
2 |
|
Bedrooms Above Ground
|
4 |
|
Bedrooms Total
|
4 |
|
Appliances
|
Dishwasher, Stove, Window Coverings |
|
Basement Development
|
Finished |
|
Basement Type
|
Full (finished) |
|
Construction Style Attachment
|
Detached |
|
Cooling Type
|
Central Air Conditioning |
|
Exterior Finish
|
Brick |
|
Fireplace Fuel
|
Wood |
|
Fireplace Present
|
Yes |
|
Fireplace Total
|
1 |
|
Fireplace Type
|
Other - See Remarks |
|
Heating Fuel
|
Natural Gas |
|
Heating Type
|
Forced Air |
|
Size Interior
|
1880 Sqft |
|
Type
|
House |
|
Utility Water
|
Municipal Water |
Parking
Land
|
Access Type
|
Road Access |
|
Acreage
|
No |
|
Land Amenities
|
Public Transit |
|
Sewer
|
Municipal Sewage System |
|
Size Depth
|
133 Ft |
|
Size Frontage
|
46 Ft |
|
Size Total Text
|
Under 1/2 Acre |
|
Zoning Description
|
C |
Rooms
| Level |
Type |
Length |
Width |
Dimensions |
|
Second Level |
3pc Bathroom |
|
|
Measurements not available |
|
Second Level |
Bedroom |
|
|
8'9'' x 8'8'' |
|
Second Level |
Bedroom |
|
|
11'2'' x 10'6'' |
|
Second Level |
Primary Bedroom |
|
|
12'11'' x 11'8'' |
|
Basement |
Storage |
|
|
10'10'' x 8'3'' |
|
Basement |
Cold Room |
|
|
15'11'' x 4'0'' |
|
Basement |
Utility Room |
|
|
6'1'' x 5'3'' |
|
Basement |
Laundry Room |
|
|
10'4'' x 10'1'' |
|
Basement |
Recreation Room |
|
|
26'0'' x 15'3'' |
|
Main Level |
Family Room |
|
|
19'7'' x 15'11'' |
|
Main Level |
3pc Bathroom |
|
|
Measurements not available |
|
Main Level |
Bedroom |
|
|
10'10'' x 10'7'' |
|
Main Level |
Eat In Kitchen |
|
|
18'7'' x 11'6'' |
|
Main Level |
Living Room/dining Room |
|
|
28'1'' x 20'10'' |
|
Main Level |
Foyer |
|
|
5'11'' x 4'10'' |
https://www.realtor.ca/real-estate/28359990/14-vista-court-hamilton

















































