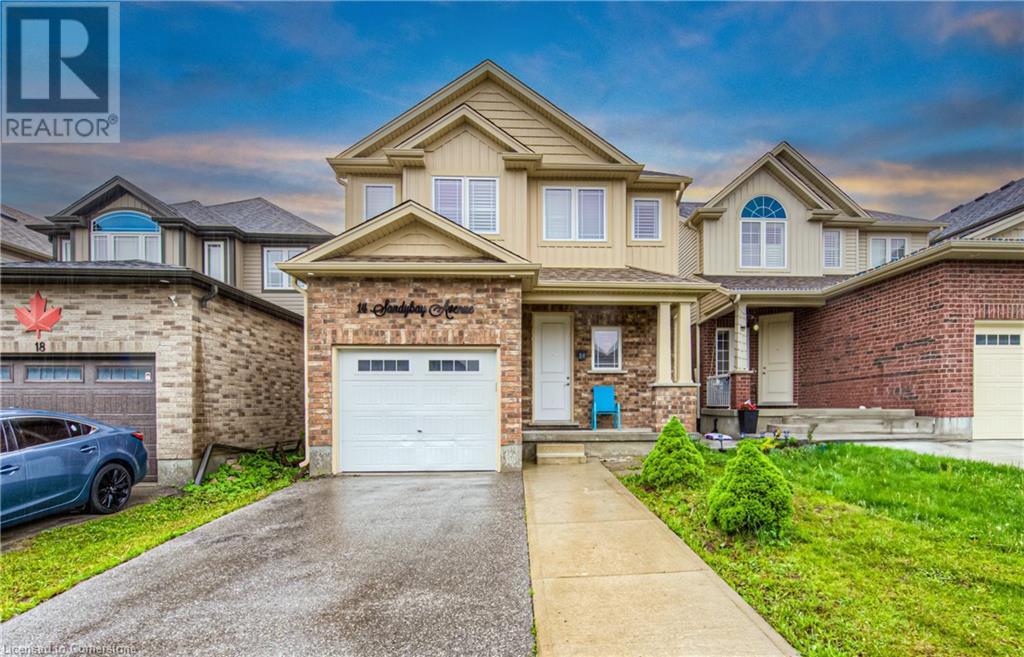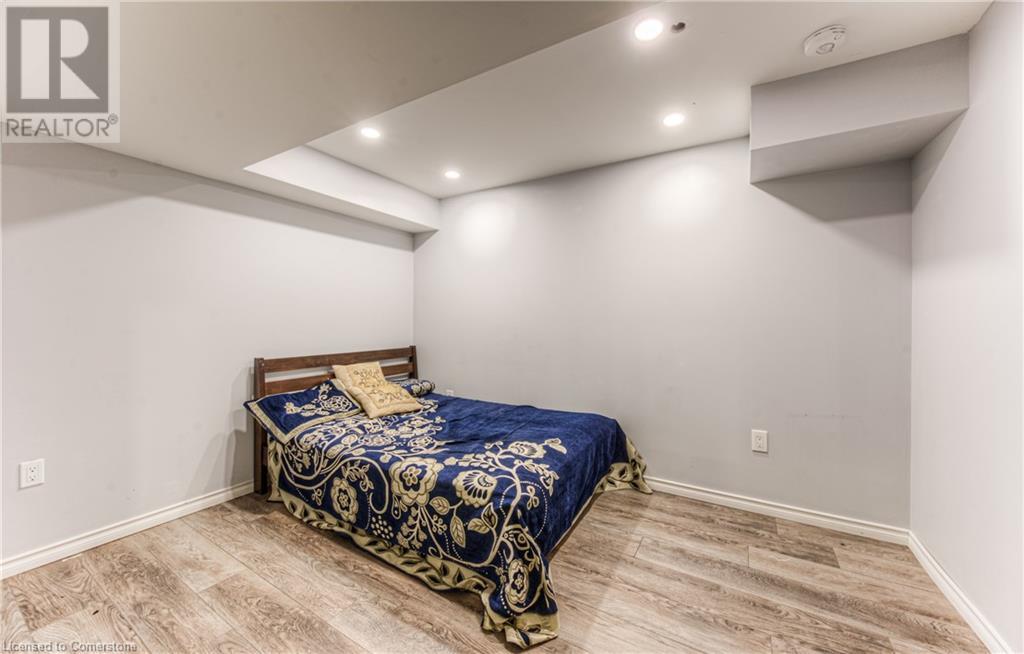4 Bedroom
4 Bathroom
2316 sqft
2 Level
Central Air Conditioning
Forced Air
$699,000
Welcome to 14 Sandybay Ave – a modern, well-maintained home less than 10 years old! This spacious property features three generously sized bedrooms upstairs, a bright open-concept main floor with soaring 9-foot ceilings, and a sleek modern kitchen perfect for everyday living and entertaining. Stylish interior window and door shutters throughout the main floor and upstairs add both elegance and practical light control. The fully finished basement includes a bedroom, a comfortable living area, and a convenient 3-piece washroom – ideal for guests or extended family. With four washrooms throughout the home, comfort and functionality are always within reach. Enjoy outdoor living on the large deck, perfect for barbecues and summer gatherings. Conveniently located just 4 minutes from Waterloo Airport, this move-in-ready gem offers both comfort and accessibility. (id:59646)
Property Details
|
MLS® Number
|
40725560 |
|
Property Type
|
Single Family |
|
Neigbourhood
|
Grand River South |
|
Amenities Near By
|
Airport, Schools, Shopping |
|
Community Features
|
School Bus |
|
Parking Space Total
|
3 |
Building
|
Bathroom Total
|
4 |
|
Bedrooms Above Ground
|
3 |
|
Bedrooms Below Ground
|
1 |
|
Bedrooms Total
|
4 |
|
Appliances
|
Dishwasher, Dryer, Refrigerator, Water Softener, Washer, Microwave Built-in |
|
Architectural Style
|
2 Level |
|
Basement Development
|
Finished |
|
Basement Type
|
Full (finished) |
|
Construction Style Attachment
|
Detached |
|
Cooling Type
|
Central Air Conditioning |
|
Exterior Finish
|
Brick, Vinyl Siding |
|
Half Bath Total
|
1 |
|
Heating Fuel
|
Natural Gas |
|
Heating Type
|
Forced Air |
|
Stories Total
|
2 |
|
Size Interior
|
2316 Sqft |
|
Type
|
House |
|
Utility Water
|
Municipal Water |
Parking
Land
|
Access Type
|
Highway Access |
|
Acreage
|
No |
|
Land Amenities
|
Airport, Schools, Shopping |
|
Sewer
|
Municipal Sewage System |
|
Size Depth
|
98 Ft |
|
Size Frontage
|
30 Ft |
|
Size Total Text
|
Under 1/2 Acre |
|
Zoning Description
|
R4 |
Rooms
| Level |
Type |
Length |
Width |
Dimensions |
|
Second Level |
Bedroom |
|
|
12'11'' x 12'0'' |
|
Second Level |
Bedroom |
|
|
11'1'' x 12'0'' |
|
Second Level |
Bedroom |
|
|
10'9'' x 13'10'' |
|
Second Level |
4pc Bathroom |
|
|
8'10'' x 5'0'' |
|
Second Level |
4pc Bathroom |
|
|
8'11'' x 7'7'' |
|
Basement |
Bedroom |
|
|
9'0'' x 11'9'' |
|
Basement |
3pc Bathroom |
|
|
7'11'' x 5'4'' |
|
Main Level |
Kitchen |
|
|
9'6'' x 13'5'' |
|
Main Level |
2pc Bathroom |
|
|
5'5'' x 5'0'' |
Utilities
https://www.realtor.ca/real-estate/28368964/14-sandybay-avenue-kitchener






































