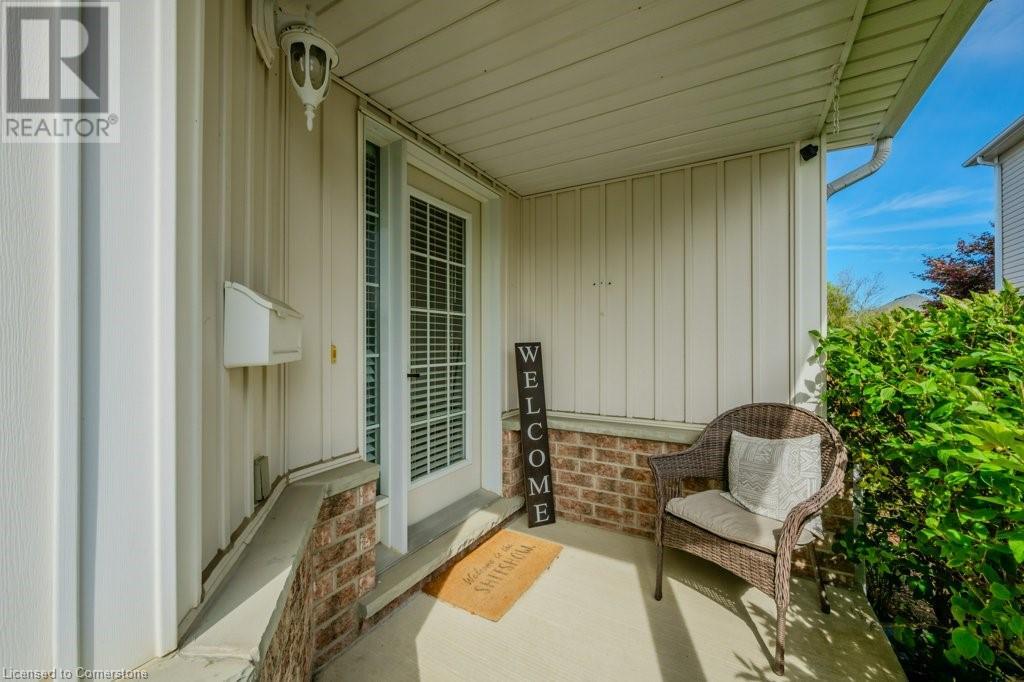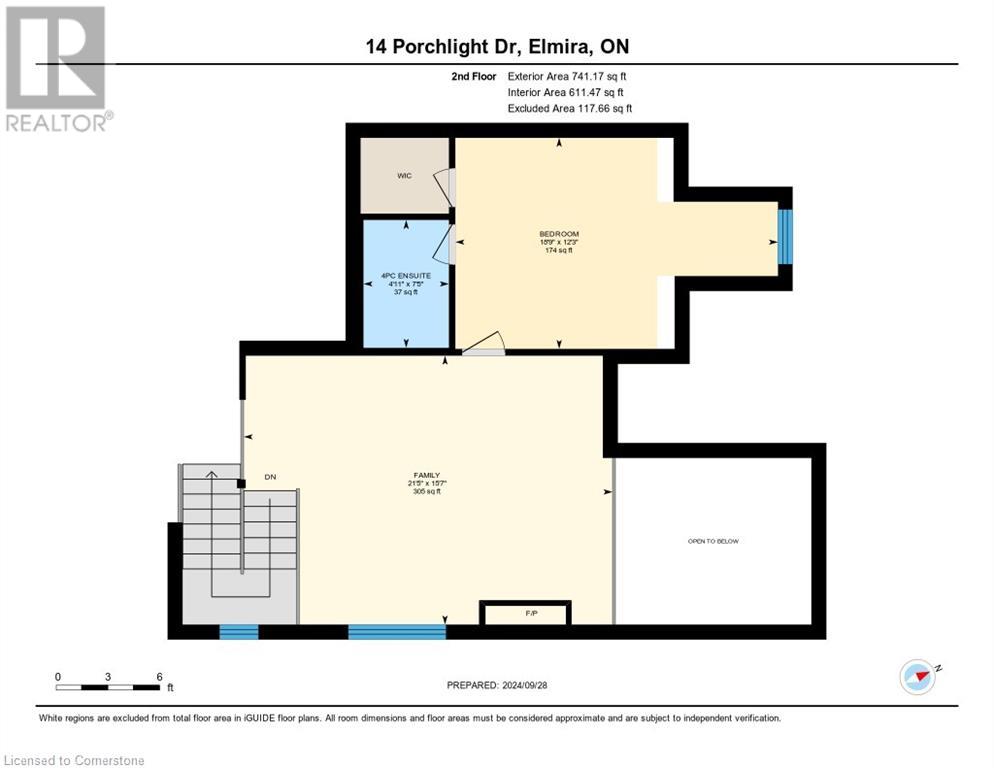2 Bedroom
3 Bathroom
1890 sqft
2 Level
Fireplace
Central Air Conditioning
Forced Air
$699,900
Fantastic 2 Bedroom 3 Bathroom Freehold Bungaloft Unit located in a family oriented neighborhood in Elmira. This end unit townhouse backs onto greenspace and community trail and is much larger than it looks. Just a short walk from schools the home features a main floor primary bedroom with ensuite bath and walk in closet, s/s appliances, loft level family room with fireplace and bedroom with ensuite bath, with a walkout from kitchen to large composite deck and fully fenced back yard. Don't miss this truly unique home. Shows AAA+! (id:59646)
Property Details
|
MLS® Number
|
40652047 |
|
Property Type
|
Single Family |
|
Amenities Near By
|
Golf Nearby, Schools |
|
Equipment Type
|
None |
|
Features
|
Southern Exposure, Backs On Greenbelt |
|
Parking Space Total
|
3 |
|
Rental Equipment Type
|
None |
|
Structure
|
Porch |
Building
|
Bathroom Total
|
3 |
|
Bedrooms Above Ground
|
2 |
|
Bedrooms Total
|
2 |
|
Appliances
|
Dryer, Refrigerator, Stove, Water Softener, Washer, Microwave Built-in, Window Coverings |
|
Architectural Style
|
2 Level |
|
Basement Development
|
Unfinished |
|
Basement Type
|
Full (unfinished) |
|
Constructed Date
|
2004 |
|
Construction Style Attachment
|
Attached |
|
Cooling Type
|
Central Air Conditioning |
|
Exterior Finish
|
Brick, Vinyl Siding |
|
Fire Protection
|
Smoke Detectors |
|
Fireplace Present
|
Yes |
|
Fireplace Total
|
1 |
|
Half Bath Total
|
1 |
|
Heating Type
|
Forced Air |
|
Stories Total
|
2 |
|
Size Interior
|
1890 Sqft |
|
Type
|
Row / Townhouse |
|
Utility Water
|
Municipal Water |
Parking
Land
|
Access Type
|
Road Access |
|
Acreage
|
No |
|
Fence Type
|
Fence |
|
Land Amenities
|
Golf Nearby, Schools |
|
Sewer
|
Municipal Sewage System |
|
Size Depth
|
109 Ft |
|
Size Frontage
|
40 Ft |
|
Size Total Text
|
Under 1/2 Acre |
|
Zoning Description
|
R6-a |
Rooms
| Level |
Type |
Length |
Width |
Dimensions |
|
Second Level |
4pc Bathroom |
|
|
7'5'' x 4'11'' |
|
Second Level |
Bedroom |
|
|
12'3'' x 18'9'' |
|
Second Level |
Family Room |
|
|
15'7'' x 21'5'' |
|
Basement |
Other |
|
|
28'1'' x 56'8'' |
|
Main Level |
Laundry Room |
|
|
7'0'' x 7'10'' |
|
Main Level |
2pc Bathroom |
|
|
3'0'' x 6'6'' |
|
Main Level |
Full Bathroom |
|
|
5'7'' x 12'0'' |
|
Main Level |
Primary Bedroom |
|
|
12'0'' x 15'11'' |
|
Main Level |
Breakfast |
|
|
9'8'' x 7'0'' |
|
Main Level |
Kitchen |
|
|
9'8'' x 11'0'' |
|
Main Level |
Dining Room |
|
|
16'10'' x 11'10'' |
|
Main Level |
Living Room |
|
|
12'10'' x 15'0'' |
https://www.realtor.ca/real-estate/27482936/14-porchlight-drive-elmira





















