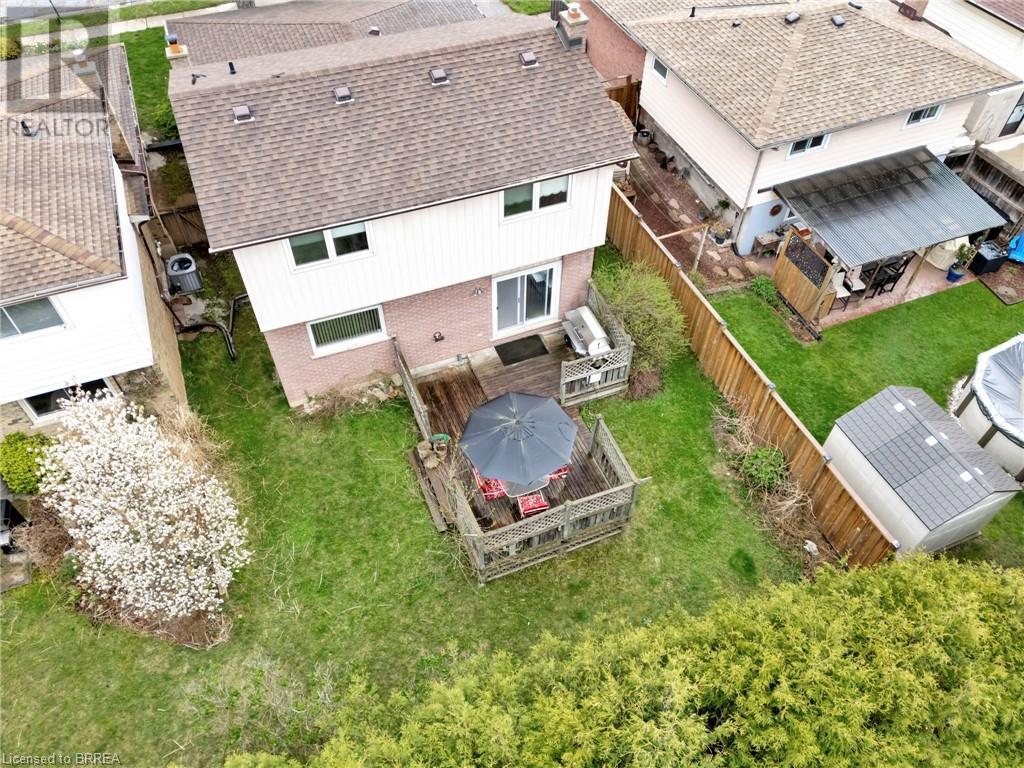14 October Place Brantford, Ontario N3R 7B4
3 Bedroom
2 Bathroom
1243 sqft
2 Level
Fireplace
Central Air Conditioning
Forced Air
$599,900
Steps to Cedarland Park and school, this quiet street is the perfect location for your family! 3 Bedroom, 2 bath multi level home is situated on a cul-de-sac in one of Brantford's best north end neighborhoods. Large back yard, carport, and family sized living spaces. Updated furnace and a/c. This is a great opportunity to build some equity by updating and remodeling to your own style. (id:59646)
Open House
This property has open houses!
May
8
Thursday
Starts at:
6:00 pm
Ends at:8:00 pm
Property Details
| MLS® Number | 40723815 |
| Property Type | Single Family |
| Amenities Near By | Park, Schools |
| Equipment Type | Water Heater |
| Features | Cul-de-sac, Sump Pump |
| Parking Space Total | 3 |
| Rental Equipment Type | Water Heater |
Building
| Bathroom Total | 2 |
| Bedrooms Above Ground | 3 |
| Bedrooms Total | 3 |
| Appliances | Dishwasher, Dryer, Refrigerator, Stove, Washer |
| Architectural Style | 2 Level |
| Basement Development | Unfinished |
| Basement Type | Full (unfinished) |
| Constructed Date | 1978 |
| Construction Style Attachment | Detached |
| Cooling Type | Central Air Conditioning |
| Exterior Finish | Aluminum Siding, Brick |
| Fireplace Present | Yes |
| Fireplace Total | 1 |
| Fixture | Ceiling Fans |
| Foundation Type | Poured Concrete |
| Heating Fuel | Natural Gas |
| Heating Type | Forced Air |
| Stories Total | 2 |
| Size Interior | 1243 Sqft |
| Type | House |
| Utility Water | Municipal Water |
Parking
| Carport |
Land
| Access Type | Road Access |
| Acreage | No |
| Fence Type | Fence |
| Land Amenities | Park, Schools |
| Sewer | Municipal Sewage System |
| Size Depth | 100 Ft |
| Size Frontage | 40 Ft |
| Size Total Text | Under 1/2 Acre |
| Zoning Description | R1b, R2 |
Rooms
| Level | Type | Length | Width | Dimensions |
|---|---|---|---|---|
| Second Level | 4pc Bathroom | Measurements not available | ||
| Second Level | Bedroom | 9'0'' x 10'0'' | ||
| Second Level | Bedroom | 10'0'' x 10'0'' | ||
| Second Level | Primary Bedroom | 12'0'' x 11'0'' | ||
| Basement | Other | 26'0'' x 13'0'' | ||
| Basement | Workshop | 5'0'' x 12'0'' | ||
| Basement | Utility Room | 15'11'' x 30' | ||
| Main Level | 3pc Bathroom | Measurements not available | ||
| Main Level | Family Room | 13'0'' x 26'0'' | ||
| Main Level | Living Room | 16'0'' x 13'0'' | ||
| Main Level | Kitchen/dining Room | 18'0'' x 11'0'' |
https://www.realtor.ca/real-estate/28258462/14-october-place-brantford
Interested?
Contact us for more information

























