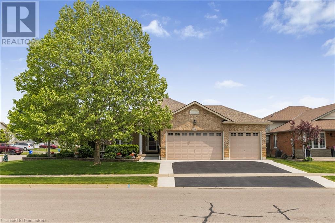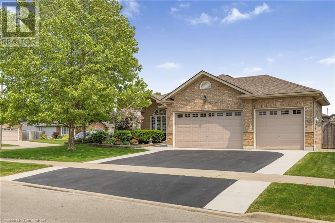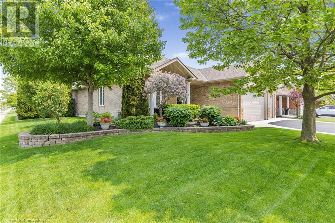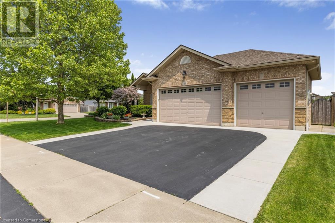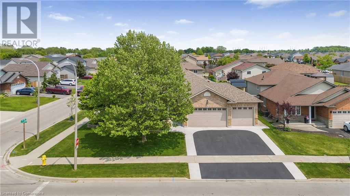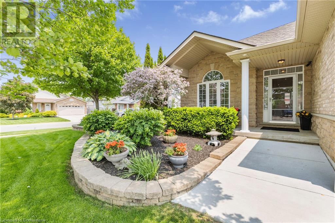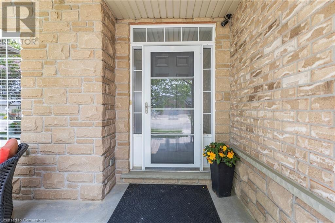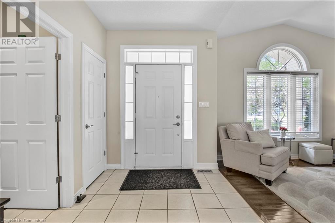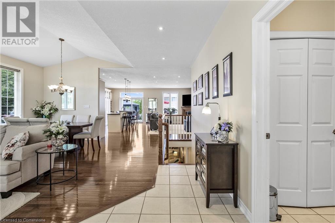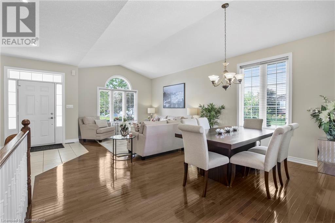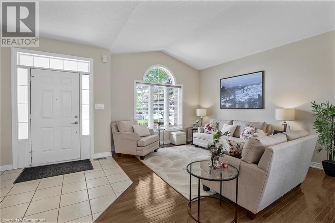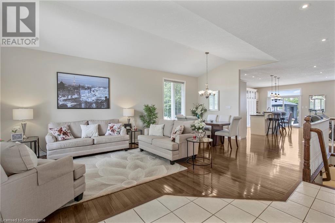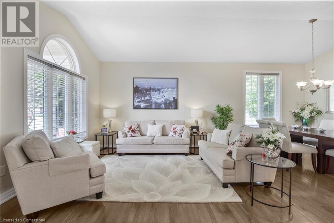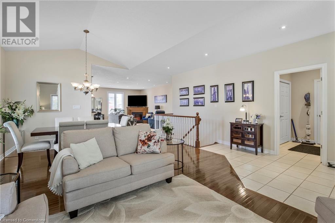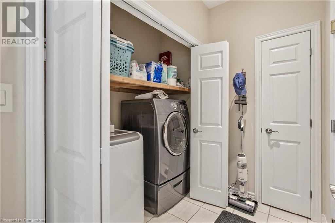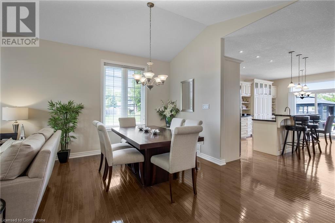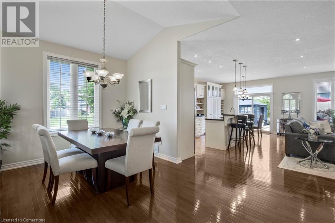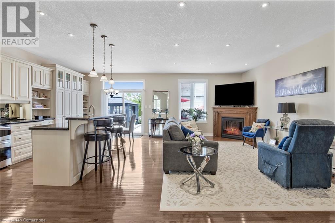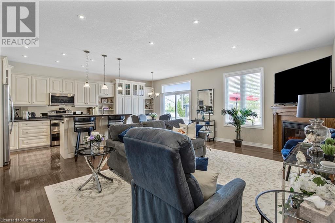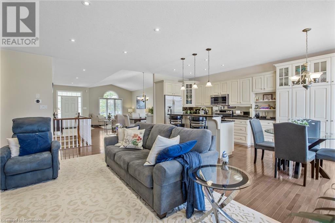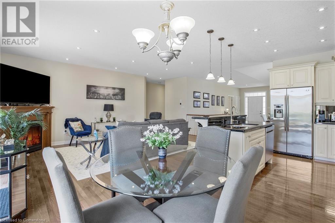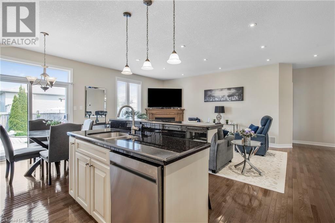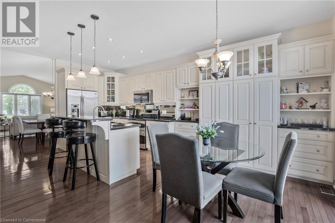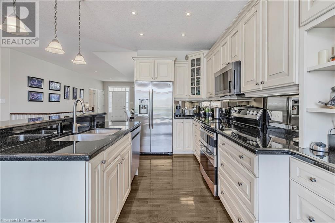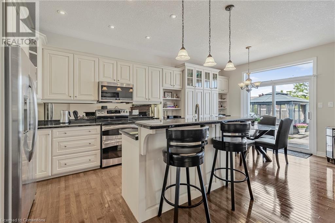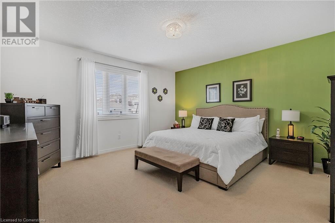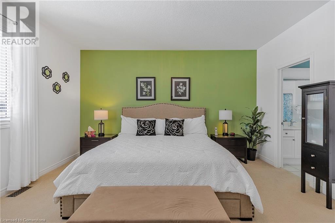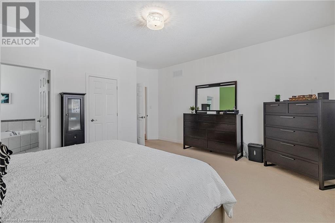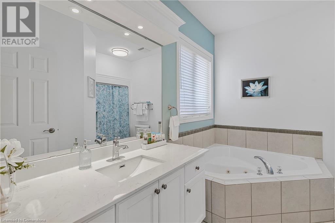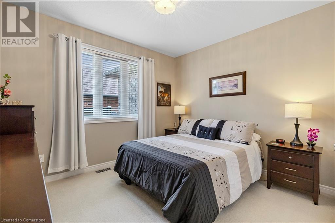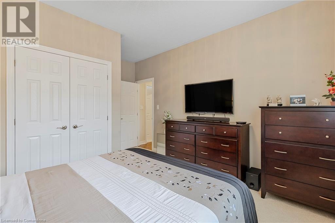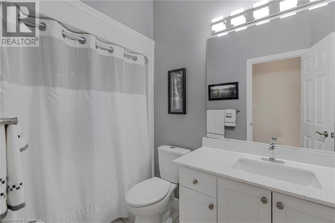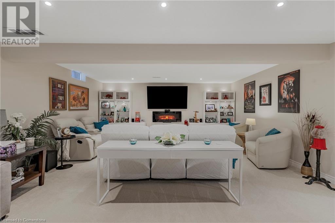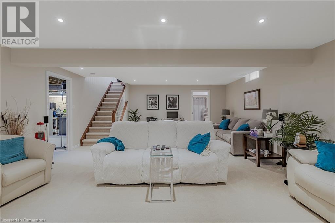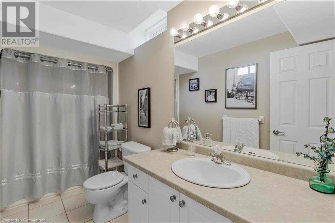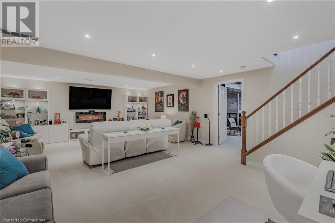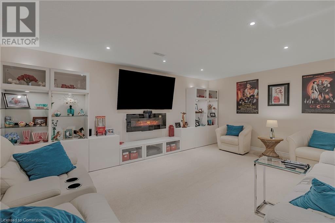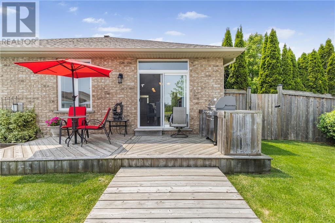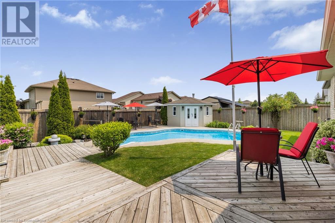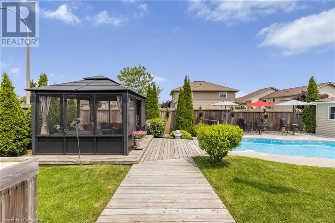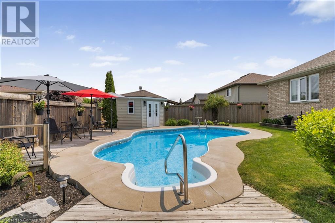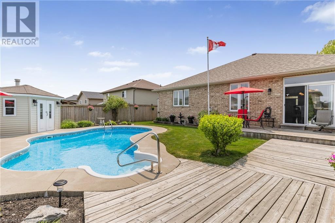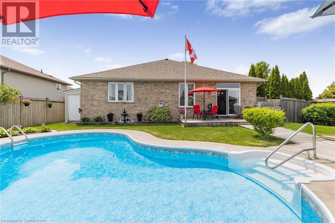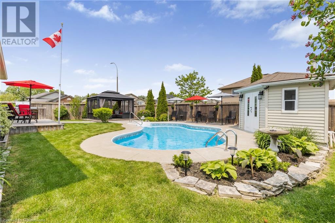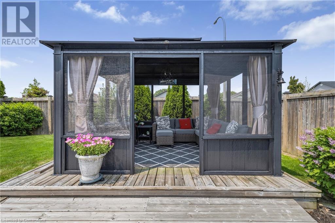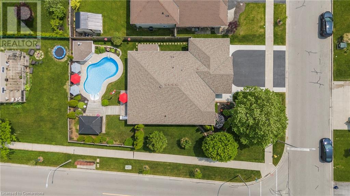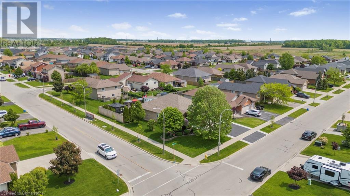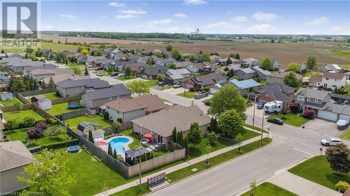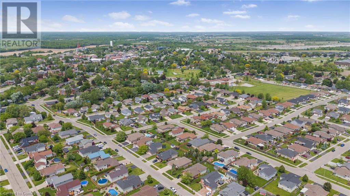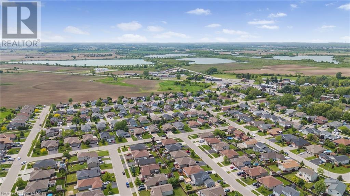2 Bedroom
3 Bathroom
2125 sqft
Bungalow
Fireplace
Central Air Conditioning
Forced Air
Landscaped
$899,000
Nestled on a picturesque corner lot in the charming town of Hagersville, this beautifully maintained bungalow offers the perfect blend of comfort, style, and outdoor living. Featuring 2 spacious bedrooms and a rare 3-car garage, this home is ideal for downsizers, retirees, or anyone seeking a peaceful lifestyle without compromising on space or quality. Step inside to find a warm and inviting interior with a functional layout, generous natural light, and thoughtful finishes throughout. The real showstopper is the backyard - a beautifully landscaped retreat complete with a sparkling saltwater in-ground pool, perfect for relaxing or entertaining on summer days. Located in a quiet, family friendly neighbourhood with easy access to local amenities, schools, and parks, this property truly has it all. Don't miss your opportunity to own this stunning home in one of Hagersville's most desirable locations! (id:59646)
Property Details
|
MLS® Number
|
40739345 |
|
Property Type
|
Single Family |
|
Amenities Near By
|
Golf Nearby, Hospital, Place Of Worship, Playground, Schools, Shopping |
|
Communication Type
|
High Speed Internet |
|
Community Features
|
Quiet Area, School Bus |
|
Equipment Type
|
Water Heater |
|
Parking Space Total
|
6 |
|
Rental Equipment Type
|
Water Heater |
Building
|
Bathroom Total
|
3 |
|
Bedrooms Above Ground
|
2 |
|
Bedrooms Total
|
2 |
|
Architectural Style
|
Bungalow |
|
Basement Development
|
Finished |
|
Basement Type
|
Full (finished) |
|
Construction Style Attachment
|
Detached |
|
Cooling Type
|
Central Air Conditioning |
|
Exterior Finish
|
Brick, Stone, Stucco |
|
Fireplace Present
|
Yes |
|
Fireplace Total
|
1 |
|
Heating Fuel
|
Natural Gas |
|
Heating Type
|
Forced Air |
|
Stories Total
|
1 |
|
Size Interior
|
2125 Sqft |
|
Type
|
House |
|
Utility Water
|
Municipal Water |
Parking
Land
|
Access Type
|
Road Access |
|
Acreage
|
No |
|
Land Amenities
|
Golf Nearby, Hospital, Place Of Worship, Playground, Schools, Shopping |
|
Landscape Features
|
Landscaped |
|
Sewer
|
Municipal Sewage System |
|
Size Depth
|
119 Ft |
|
Size Frontage
|
76 Ft |
|
Size Total Text
|
Under 1/2 Acre |
|
Zoning Description
|
H A9 |
Rooms
| Level |
Type |
Length |
Width |
Dimensions |
|
Basement |
4pc Bathroom |
|
|
Measurements not available |
|
Basement |
Utility Room |
|
|
37'7'' x 20'9'' |
|
Main Level |
4pc Bathroom |
|
|
Measurements not available |
|
Main Level |
Bedroom |
|
|
10'9'' x 14'9'' |
|
Main Level |
4pc Bathroom |
|
|
Measurements not available |
|
Main Level |
Primary Bedroom |
|
|
16'1'' x 16'8'' |
|
Main Level |
Breakfast |
|
|
8'7'' x 10'1'' |
|
Main Level |
Kitchen |
|
|
10'1'' x 12'0'' |
|
Main Level |
Family Room |
|
|
20'8'' x 12'8'' |
|
Main Level |
Living Room |
|
|
12'7'' x 11'1'' |
Utilities
|
Cable
|
Available |
|
Electricity
|
Available |
|
Natural Gas
|
Available |
|
Telephone
|
Available |
https://www.realtor.ca/real-estate/28442296/14-mapleview-drive-hagersville

