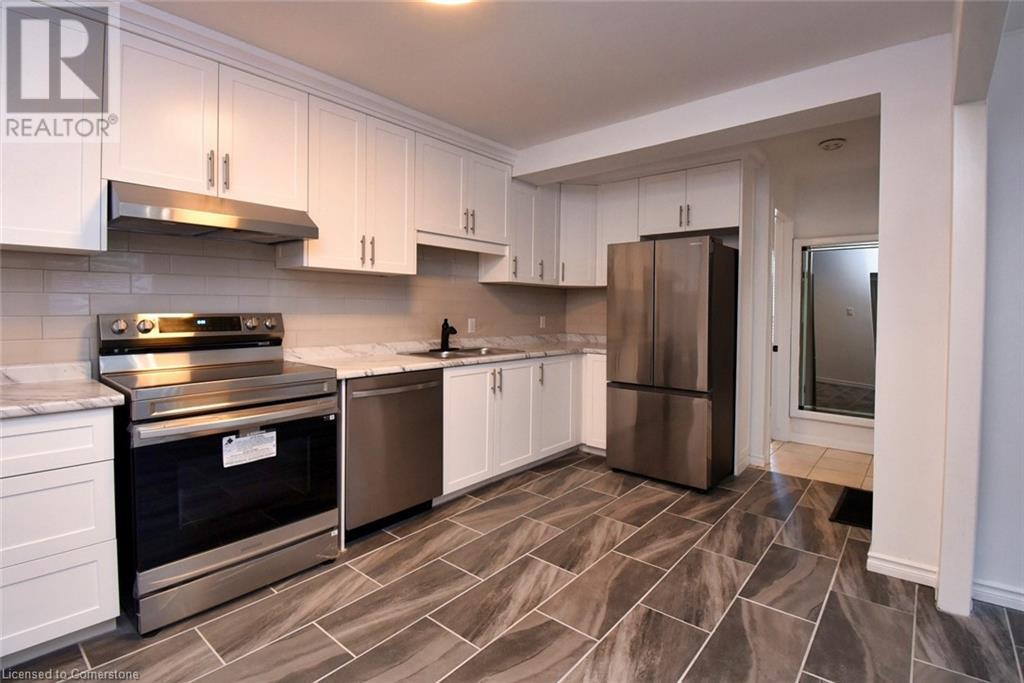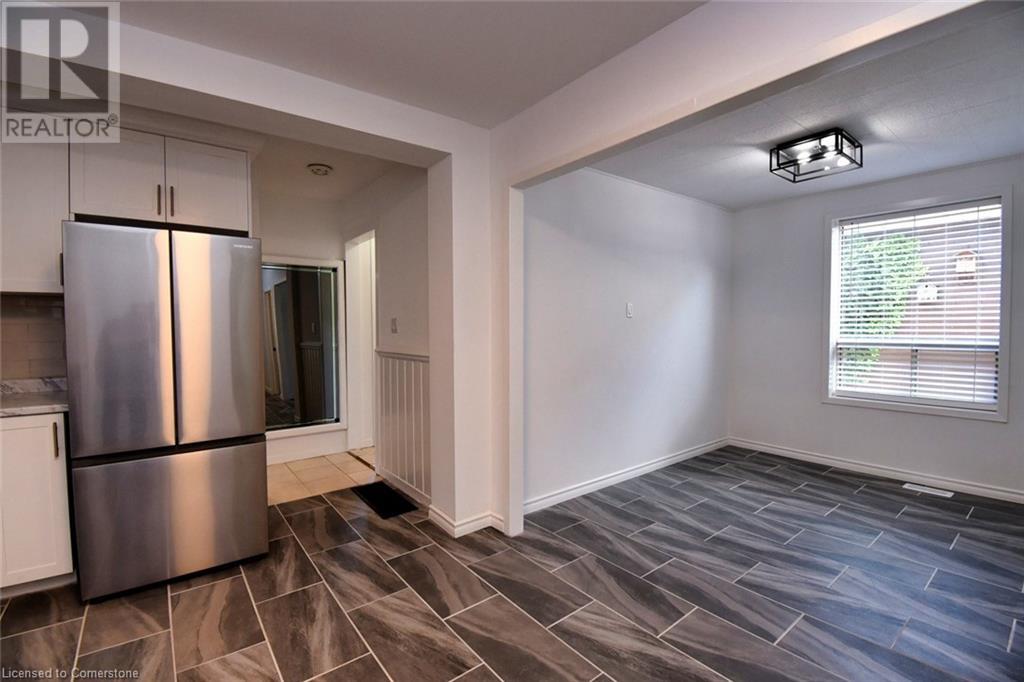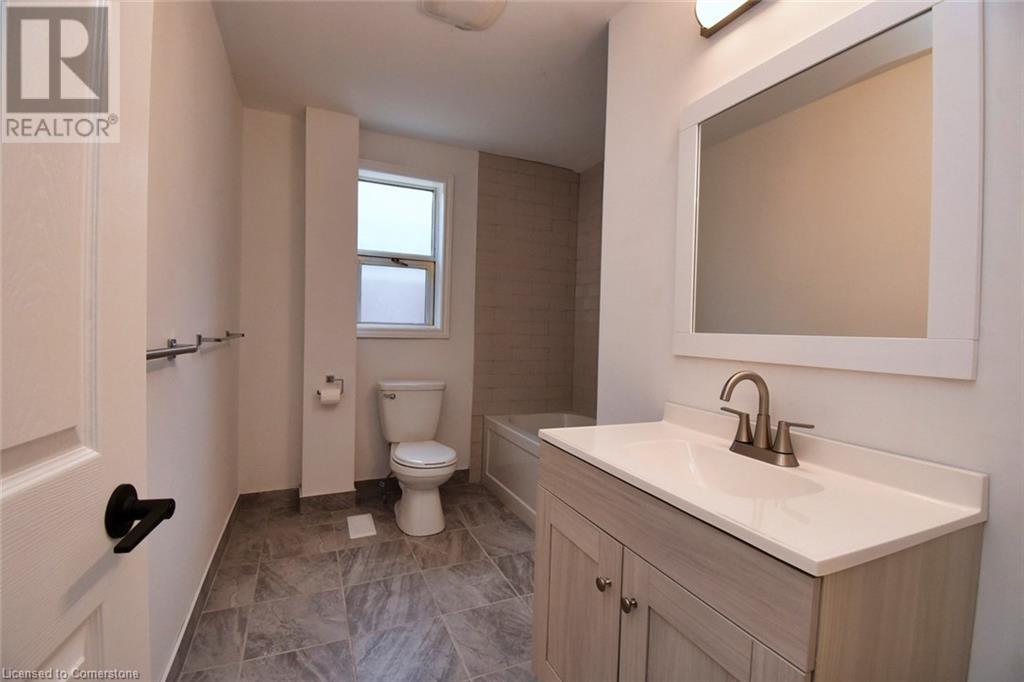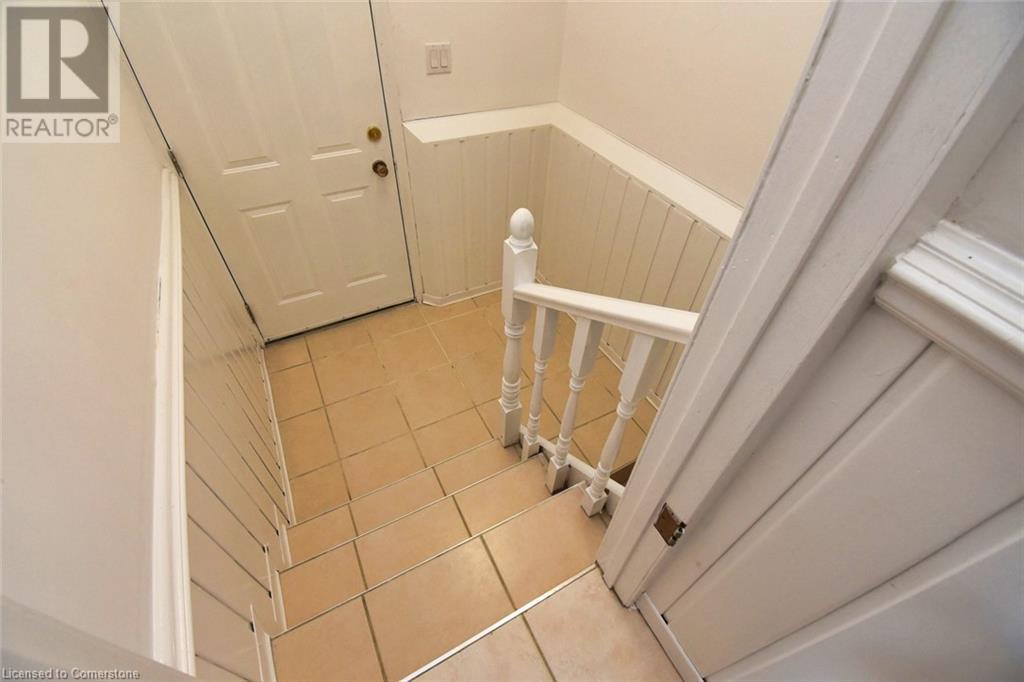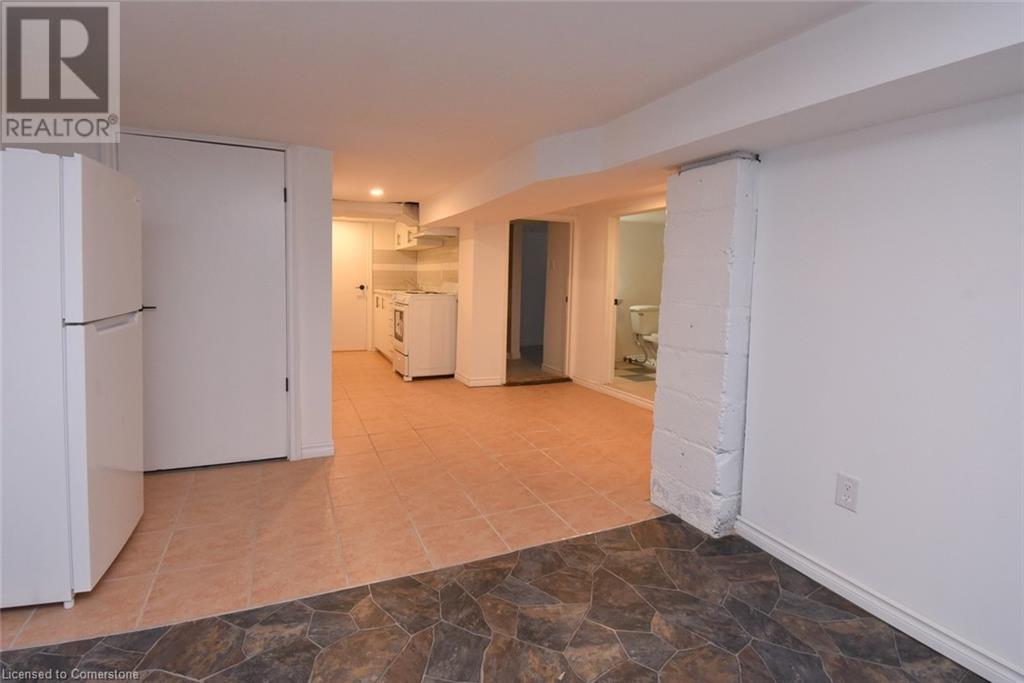4 Bedroom
2 Bathroom
1012 sqft
Bungalow
Central Air Conditioning
Forced Air
$649,900
Welcome to this newly renovated Brick Bungalow which offers 3 + 1 Bedrooms, 1 + 1 Bathrooms, 1,012 sq. ft. with In-law Suite & separate entrance. Great opportunity for first time Home Buyers or Investors. Updated features – 2024 - New roof, electrical panel & newer wiring, carpet in primary bedroom only, kitchen with appliances on both floors, 2 complete bathrooms, lighting, flooring, painting, trim, laundry room, utility room & storage, and much more! Street Parking is available. Located in East Hamilton’s Delta Neighbourhood close to schools, shopping centre, transit, parks, trendy Ottawa St venues, and minutes to highway. (id:59646)
Property Details
|
MLS® Number
|
40665546 |
|
Property Type
|
Single Family |
|
Neigbourhood
|
Bartonville |
|
Amenities Near By
|
Golf Nearby, Park, Place Of Worship, Public Transit, Schools |
|
Community Features
|
Quiet Area, Community Centre |
|
Equipment Type
|
Water Heater |
|
Features
|
In-law Suite |
|
Parking Space Total
|
1 |
|
Rental Equipment Type
|
Water Heater |
|
Structure
|
Shed |
Building
|
Bathroom Total
|
2 |
|
Bedrooms Above Ground
|
3 |
|
Bedrooms Below Ground
|
1 |
|
Bedrooms Total
|
4 |
|
Architectural Style
|
Bungalow |
|
Basement Development
|
Finished |
|
Basement Type
|
Full (finished) |
|
Construction Style Attachment
|
Detached |
|
Cooling Type
|
Central Air Conditioning |
|
Exterior Finish
|
Brick |
|
Foundation Type
|
Block |
|
Heating Fuel
|
Natural Gas |
|
Heating Type
|
Forced Air |
|
Stories Total
|
1 |
|
Size Interior
|
1012 Sqft |
|
Type
|
House |
|
Utility Water
|
Municipal Water |
Parking
Land
|
Acreage
|
No |
|
Land Amenities
|
Golf Nearby, Park, Place Of Worship, Public Transit, Schools |
|
Sewer
|
Municipal Sewage System |
|
Size Depth
|
105 Ft |
|
Size Frontage
|
27 Ft |
|
Size Total Text
|
Under 1/2 Acre |
|
Zoning Description
|
Residential |
Rooms
| Level |
Type |
Length |
Width |
Dimensions |
|
Basement |
3pc Bathroom |
|
|
5'3'' x 6'2'' |
|
Basement |
Laundry Room |
|
|
Measurements not available |
|
Basement |
Storage |
|
|
Measurements not available |
|
Basement |
Living Room |
|
|
10'1'' x 11'0'' |
|
Basement |
Kitchen |
|
|
8'6'' x 5'3'' |
|
Basement |
Bedroom |
|
|
9'6'' x 7'9'' |
|
Main Level |
4pc Bathroom |
|
|
5'3'' x 6'2'' |
|
Main Level |
Primary Bedroom |
|
|
15'4'' x 9'6'' |
|
Main Level |
Bedroom |
|
|
10'4'' x 9'0'' |
|
Main Level |
Bedroom |
|
|
12'1'' x 8'4'' |
|
Main Level |
Dining Room |
|
|
7'7'' x 9'9'' |
|
Main Level |
Kitchen |
|
|
14'8'' x 9'9'' |
|
Main Level |
Living Room |
|
|
22'1'' x 10'3'' |
https://www.realtor.ca/real-estate/27554431/14-graham-avenue-s-hamilton








