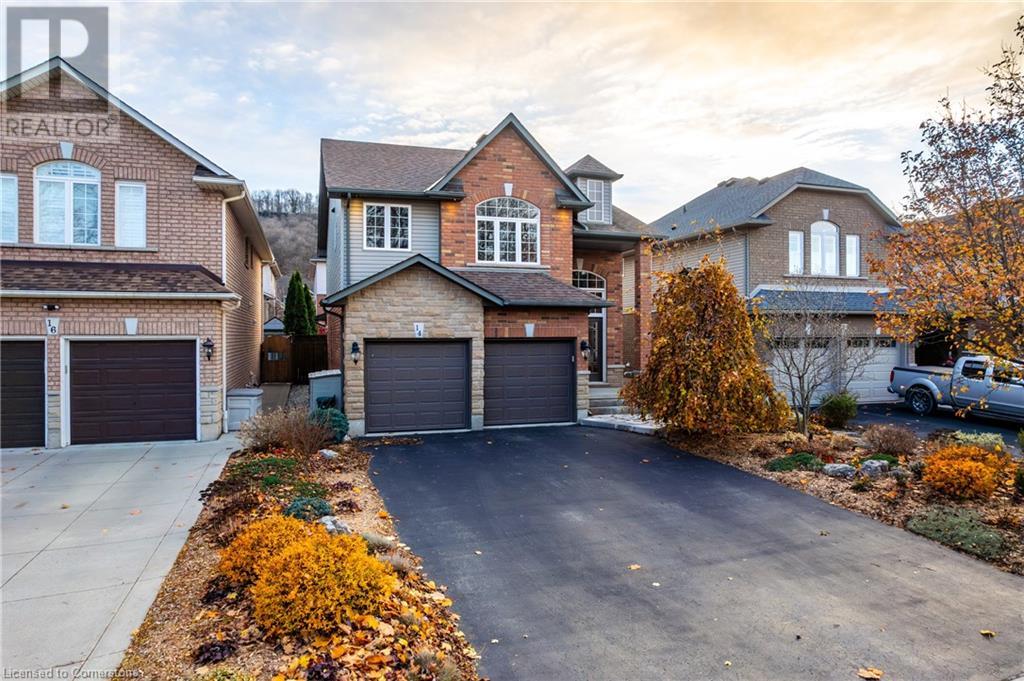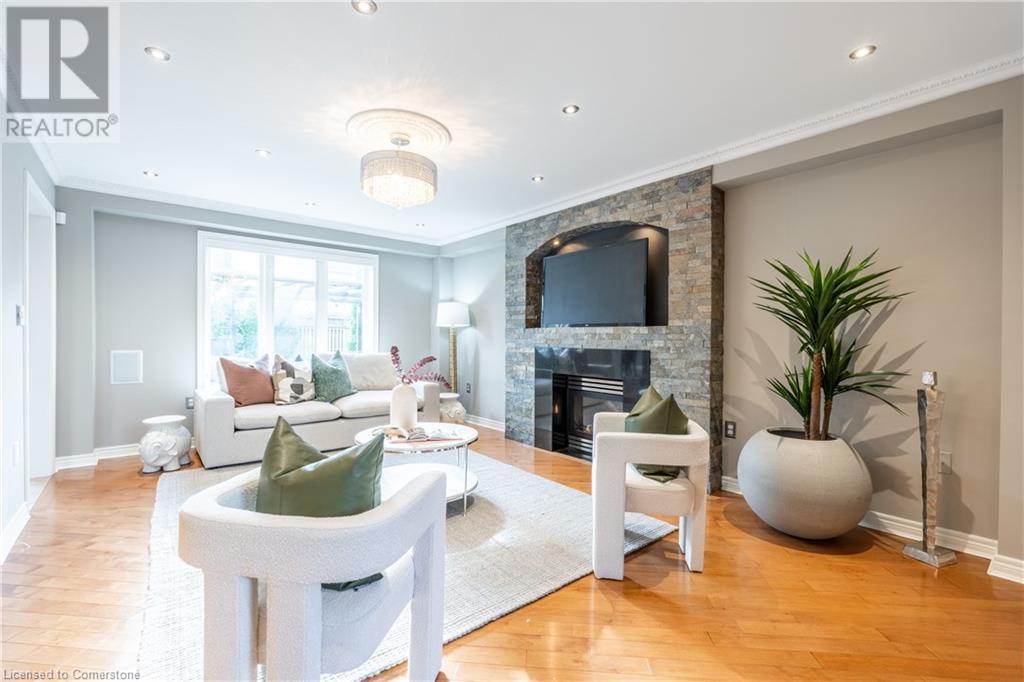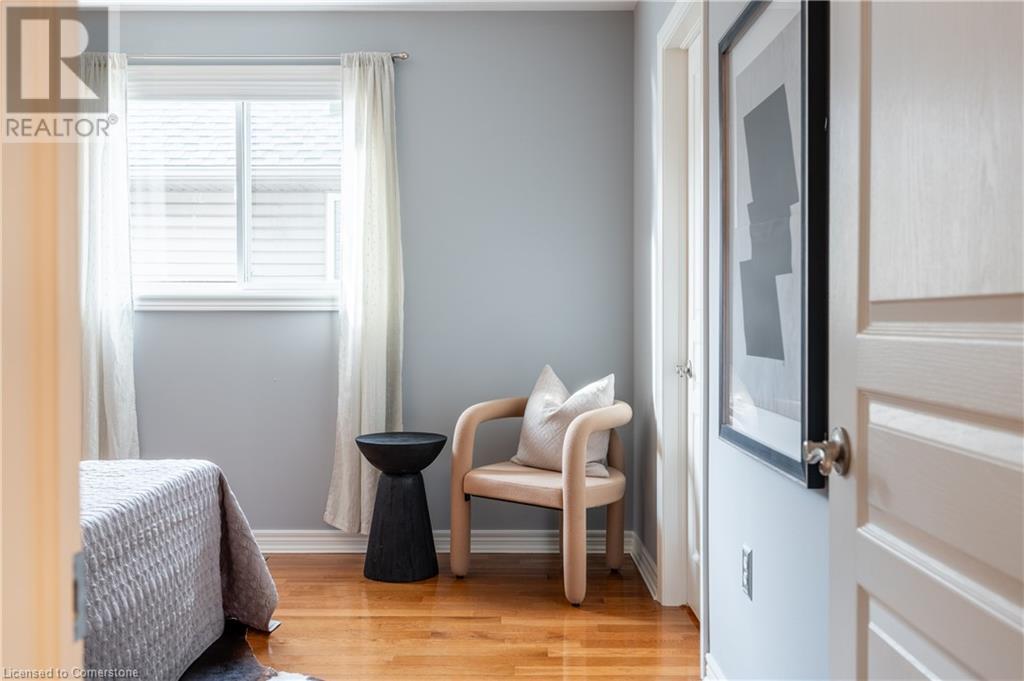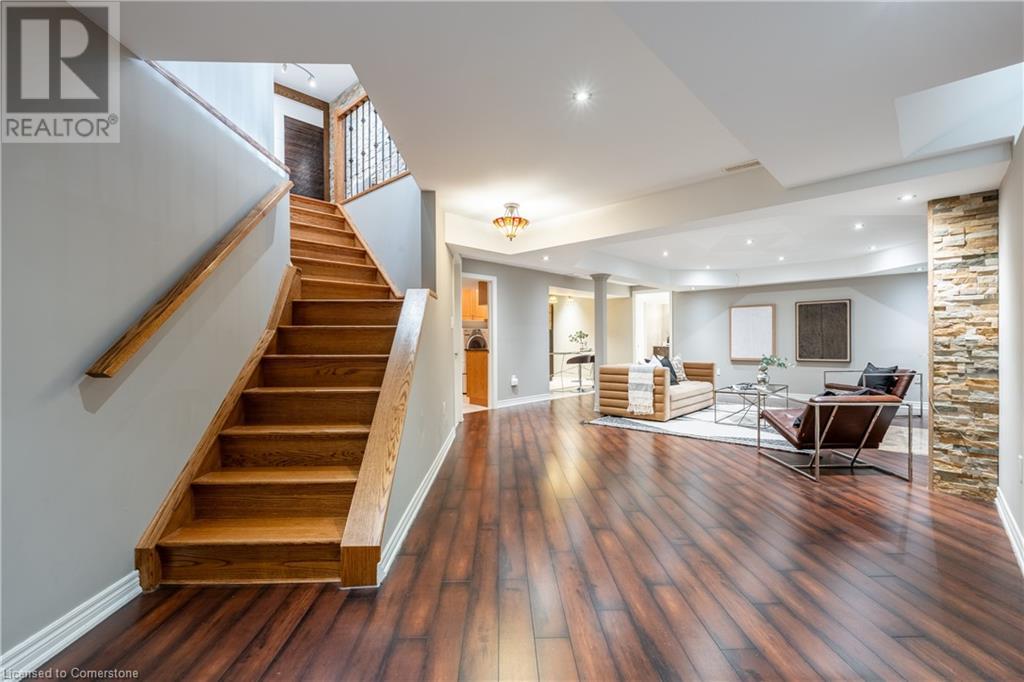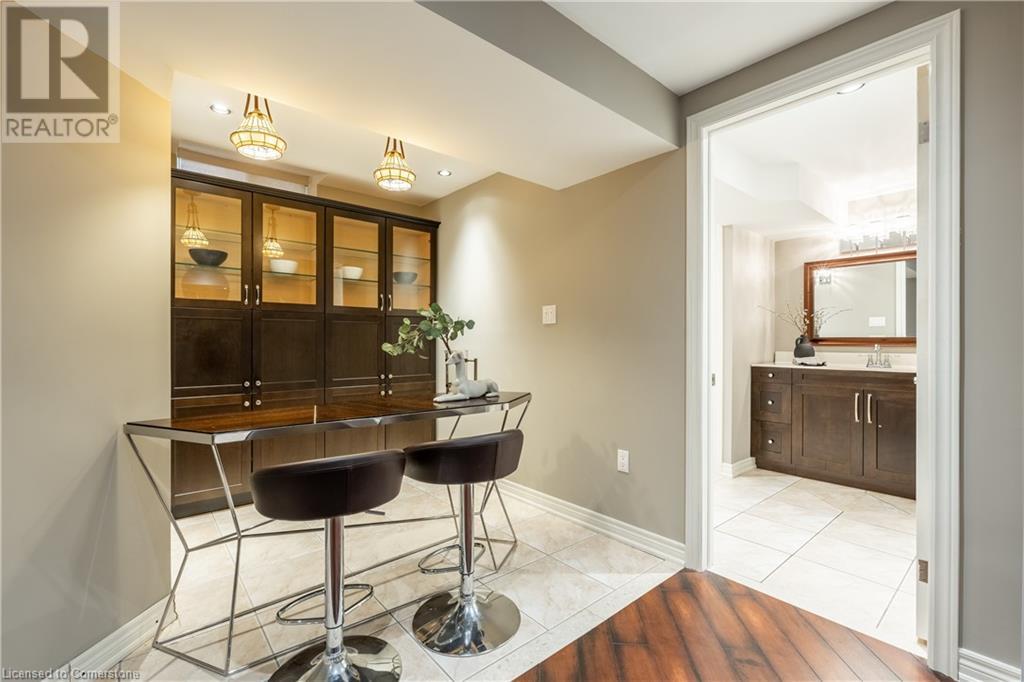3 Bedroom
4 Bathroom
2952 sqft
2 Level
Fireplace
Central Air Conditioning
Forced Air
$1,149,000
Located in the sought-after, family-oriented neighbourhood of West Grimsby, this outstanding 3-bedroom, 4-bathroom home at 14 Evergreens offers a perfect blend of luxury and functionality. Featuring almost 3000 sq.ft. of living space, a fully finished garage with insulated walls, upgraded flooring, garage doors, its own furnace, and running hot and cold water, this space is ideal for a workshop or a studio. Inside, the home boasts a striking hardwood staircase, granite countertops, crown molding, and rich hardwood flooring throughout. Every bedroom includes a spacious walk-in closet, while the beautifully finished basement offers a full 4-piece bathroom. The backyard is an entertainer's dream with a stone pathway, a tranquil fish pond, a gas line for barbecues, and meticulously maintained landscaping. With a roof replaced in 2017 and most windows recently updated, this home is move-in ready and has everything you need. Don't miss the chance to make it yours! (id:59646)
Property Details
|
MLS® Number
|
40682362 |
|
Property Type
|
Single Family |
|
Amenities Near By
|
Hospital, Park, Place Of Worship, Playground, Schools |
|
Communication Type
|
High Speed Internet |
|
Community Features
|
Quiet Area |
|
Equipment Type
|
Water Heater |
|
Features
|
Paved Driveway, Automatic Garage Door Opener |
|
Parking Space Total
|
6 |
|
Rental Equipment Type
|
Water Heater |
Building
|
Bathroom Total
|
4 |
|
Bedrooms Above Ground
|
3 |
|
Bedrooms Total
|
3 |
|
Appliances
|
Dishwasher, Dryer, Refrigerator, Stove, Washer, Microwave Built-in, Garage Door Opener |
|
Architectural Style
|
2 Level |
|
Basement Development
|
Finished |
|
Basement Type
|
Full (finished) |
|
Constructed Date
|
2003 |
|
Construction Style Attachment
|
Detached |
|
Cooling Type
|
Central Air Conditioning |
|
Exterior Finish
|
Brick, Stone, Stucco |
|
Fire Protection
|
Smoke Detectors |
|
Fireplace Present
|
Yes |
|
Fireplace Total
|
2 |
|
Foundation Type
|
Poured Concrete |
|
Half Bath Total
|
1 |
|
Heating Fuel
|
Natural Gas |
|
Heating Type
|
Forced Air |
|
Stories Total
|
2 |
|
Size Interior
|
2952 Sqft |
|
Type
|
House |
|
Utility Water
|
Municipal Water |
Parking
Land
|
Access Type
|
Road Access, Highway Access |
|
Acreage
|
No |
|
Land Amenities
|
Hospital, Park, Place Of Worship, Playground, Schools |
|
Sewer
|
Sanitary Sewer, Storm Sewer |
|
Size Depth
|
103 Ft |
|
Size Frontage
|
40 Ft |
|
Size Total Text
|
Under 1/2 Acre |
|
Zoning Description
|
Rd4.45 |
Rooms
| Level |
Type |
Length |
Width |
Dimensions |
|
Second Level |
4pc Bathroom |
|
|
Measurements not available |
|
Second Level |
4pc Bathroom |
|
|
9'10'' x 6'3'' |
|
Second Level |
Bedroom |
|
|
12'6'' x 12'0'' |
|
Second Level |
Bedroom |
|
|
15'8'' x 12'4'' |
|
Second Level |
Primary Bedroom |
|
|
18'7'' x 13'11'' |
|
Lower Level |
4pc Bathroom |
|
|
11'8'' x 8'1'' |
|
Lower Level |
Laundry Room |
|
|
10'5'' x 7'10'' |
|
Lower Level |
Recreation Room |
|
|
30'1'' x 17'1'' |
|
Main Level |
2pc Bathroom |
|
|
5'6'' x 4'10'' |
|
Main Level |
Eat In Kitchen |
|
|
Measurements not available |
|
Main Level |
Dining Room |
|
|
13'1'' x 10'10'' |
|
Main Level |
Living Room |
|
|
18'9'' x 12'8'' |
|
Main Level |
Foyer |
|
|
12'1'' x 7'6'' |
Utilities
|
Cable
|
Available |
|
Telephone
|
Available |
https://www.realtor.ca/real-estate/27698644/14-evergreens-drive-grimsby

