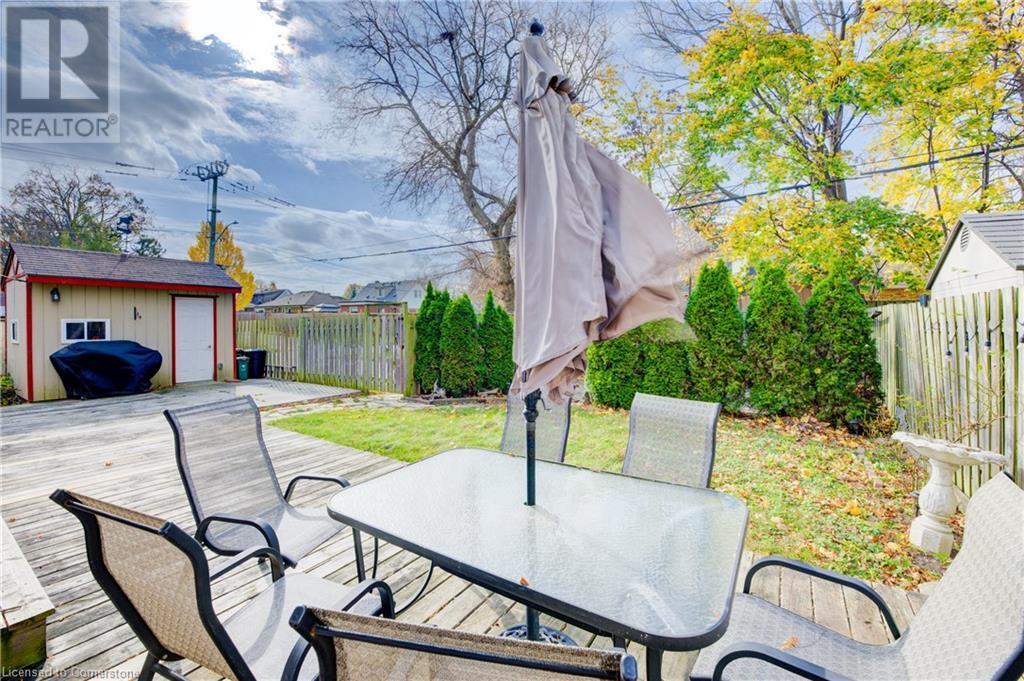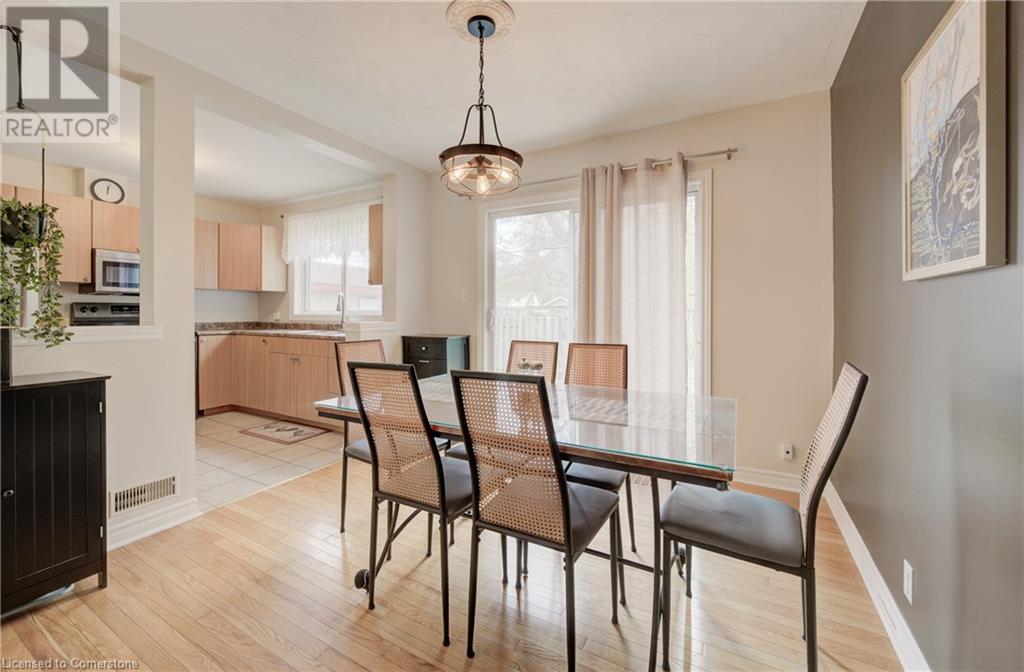3 Bedroom
2 Bathroom
1616 sqft
Bungalow
Fireplace
Central Air Conditioning
Forced Air
$550,000
CHARMING BUNGALOW WITH ENDLESS POTENTIAL. Welcome to this all-brick bungalow that combines charm with versatility—ideal for downsizing, investing, or purchasing your first home. This home’s inviting curb appeal and well-designed layout make it memorable from the start. Step into a bright, spacious living room featuring two large windows that bathe the space in natural light. The main level offers beautiful hardwood floors, 2 generously sized bedrooms, a 4pc bathroom, and an updated kitchen with an eating area that opens onto the private backyard through sliding doors—a peaceful retreat for relaxation. The fully fenced backyard includes a patio, deck, and shed, creating an ideal space for outdoor enjoyment. Downstairs, a finished basement offers added flexibility, complete with a walk-up from the side entrance, a cozy rec room with a fireplace, an additional bedroom, and a 3pc bathroom. The possibilities here are truly endless. This corner lot offers side parking for up to 4 vehicles. Key features and upgrades throughout the recent years include eavestroughs (2023), upgraded sump pump (2022), basement flooring (2022), roof (2021), main floor vanity (2021), toilets (2021), A/C (2010), and furnace (2011). Located in a mature neighbourhood within walking distance to shopping, dining, and schools, and just minutes from Highway 8. (id:59646)
Property Details
|
MLS® Number
|
40674359 |
|
Property Type
|
Single Family |
|
Neigbourhood
|
Galt |
|
Amenities Near By
|
Park, Public Transit, Schools |
|
Equipment Type
|
Water Heater |
|
Features
|
Paved Driveway, Sump Pump |
|
Parking Space Total
|
4 |
|
Rental Equipment Type
|
Water Heater |
|
Structure
|
Shed |
Building
|
Bathroom Total
|
2 |
|
Bedrooms Above Ground
|
2 |
|
Bedrooms Below Ground
|
1 |
|
Bedrooms Total
|
3 |
|
Architectural Style
|
Bungalow |
|
Basement Development
|
Finished |
|
Basement Type
|
Full (finished) |
|
Constructed Date
|
1950 |
|
Construction Style Attachment
|
Detached |
|
Cooling Type
|
Central Air Conditioning |
|
Exterior Finish
|
Brick |
|
Fireplace Fuel
|
Electric |
|
Fireplace Present
|
Yes |
|
Fireplace Total
|
1 |
|
Fireplace Type
|
Other - See Remarks |
|
Heating Fuel
|
Natural Gas |
|
Heating Type
|
Forced Air |
|
Stories Total
|
1 |
|
Size Interior
|
1616 Sqft |
|
Type
|
House |
|
Utility Water
|
Municipal Water |
Land
|
Acreage
|
No |
|
Land Amenities
|
Park, Public Transit, Schools |
|
Sewer
|
Municipal Sewage System |
|
Size Depth
|
99 Ft |
|
Size Frontage
|
54 Ft |
|
Size Total
|
0|under 1/2 Acre |
|
Size Total Text
|
0|under 1/2 Acre |
|
Zoning Description
|
R4 |
Rooms
| Level |
Type |
Length |
Width |
Dimensions |
|
Basement |
Recreation Room |
|
|
15'7'' x 24'8'' |
|
Basement |
3pc Bathroom |
|
|
Measurements not available |
|
Basement |
Bedroom |
|
|
12'5'' x 12'5'' |
|
Basement |
Laundry Room |
|
|
12'10'' x 22'9'' |
|
Main Level |
Living Room |
|
|
12'0'' x 19'8'' |
|
Main Level |
Dining Room |
|
|
10'0'' x 10'2'' |
|
Main Level |
Kitchen |
|
|
10'0'' x 8'10'' |
|
Main Level |
Primary Bedroom |
|
|
13'0'' x 10'9'' |
|
Main Level |
Bedroom |
|
|
10'1'' x 10'9'' |
|
Main Level |
4pc Bathroom |
|
|
Measurements not available |
https://www.realtor.ca/real-estate/27623794/14-dudhope-avenue-cambridge


































