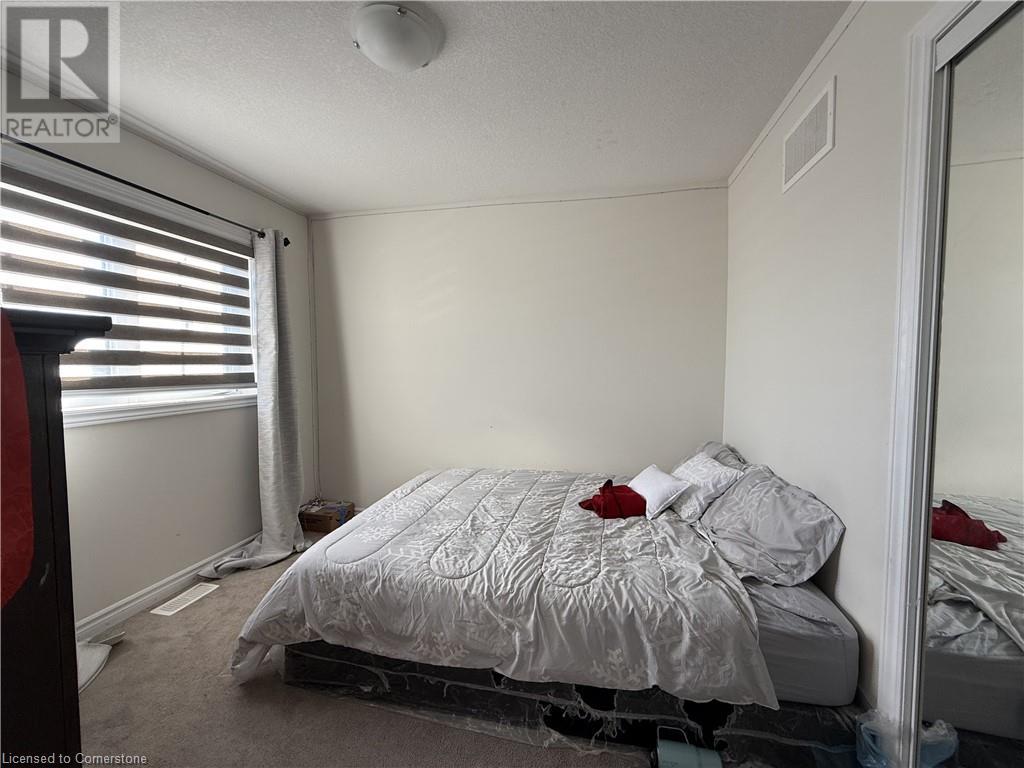4 Bedroom
3 Bathroom
2010 sqft
2 Level
Central Air Conditioning
Forced Air
$2,499 Monthly
Upper Unit - A stunning 2-year-old detached home in the highly sought-after West Brant community of Brantford. This modern 4-bedroom, 3-bathroom home features an open-concept floor plan with numerous upgrades, including hardwood flooring on the main level, oak stairs, and a 2nd-floor laundry for added convenience. Enjoy brand-new stainless steel appliances: fridge, stove, dishwasher, washer, and dryer. Located minutes from Highway 403 and close to all major amenities, this home offers style, comfort, and convenience in a prime location. (id:59646)
Property Details
|
MLS® Number
|
40688485 |
|
Property Type
|
Single Family |
|
Amenities Near By
|
Schools |
|
Features
|
Paved Driveway |
|
Parking Space Total
|
2 |
Building
|
Bathroom Total
|
3 |
|
Bedrooms Above Ground
|
4 |
|
Bedrooms Total
|
4 |
|
Appliances
|
Dishwasher, Dryer, Refrigerator, Stove, Washer |
|
Architectural Style
|
2 Level |
|
Basement Type
|
None |
|
Constructed Date
|
2022 |
|
Construction Style Attachment
|
Detached |
|
Cooling Type
|
Central Air Conditioning |
|
Exterior Finish
|
Brick, Vinyl Siding |
|
Foundation Type
|
Poured Concrete |
|
Half Bath Total
|
1 |
|
Heating Type
|
Forced Air |
|
Stories Total
|
2 |
|
Size Interior
|
2010 Sqft |
|
Type
|
House |
|
Utility Water
|
Municipal Water |
Parking
Land
|
Acreage
|
No |
|
Land Amenities
|
Schools |
|
Sewer
|
Municipal Sewage System |
|
Size Frontage
|
36 Ft |
|
Size Total Text
|
Unknown |
|
Zoning Description
|
R1c-23 |
Rooms
| Level |
Type |
Length |
Width |
Dimensions |
|
Second Level |
Bedroom |
|
|
10'0'' x 10'0'' |
|
Second Level |
Bedroom |
|
|
10'0'' x 10'6'' |
|
Second Level |
Bedroom |
|
|
11'0'' x 11'6'' |
|
Second Level |
3pc Bathroom |
|
|
Measurements not available |
|
Second Level |
Full Bathroom |
|
|
Measurements not available |
|
Second Level |
Primary Bedroom |
|
|
15'6'' x 14'0'' |
|
Main Level |
2pc Bathroom |
|
|
Measurements not available |
|
Main Level |
Kitchen |
|
|
12'4'' x 13'1'' |
|
Main Level |
Breakfast |
|
|
12'4'' x 11' |
|
Main Level |
Living Room |
|
|
14'0'' x 15'6'' |
https://www.realtor.ca/real-estate/27785035/14-cahill-drive-unit-upper-bradford

















