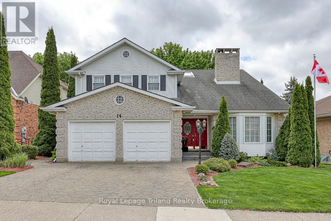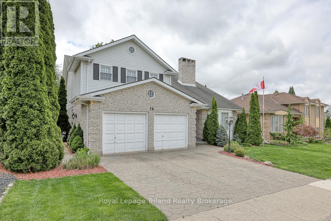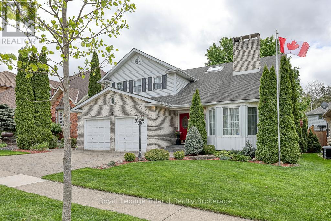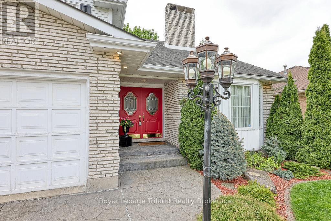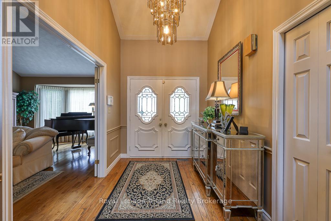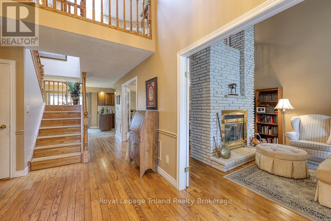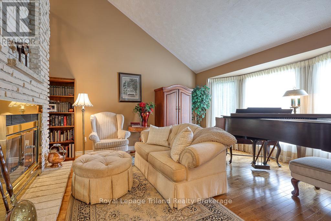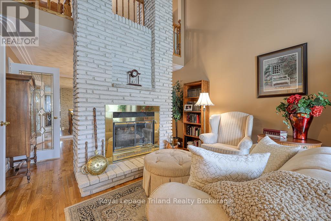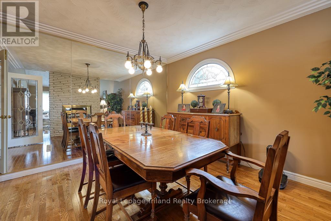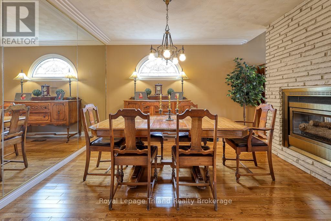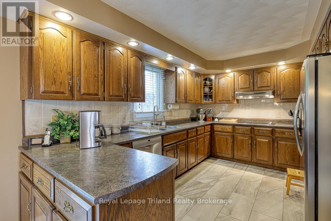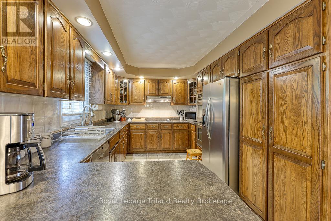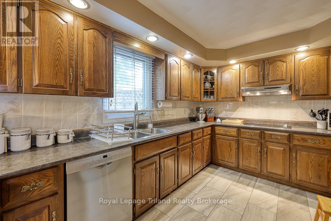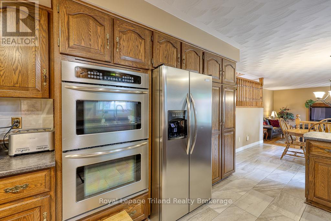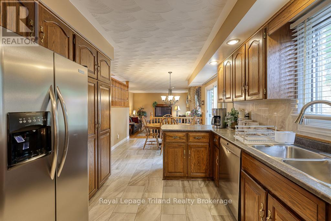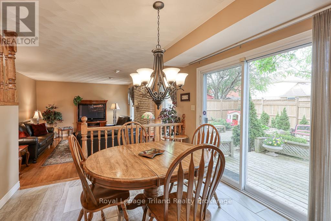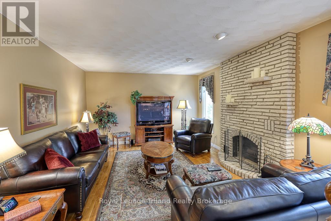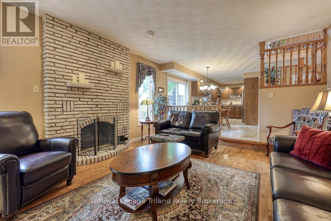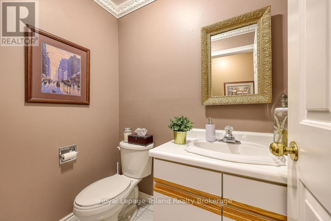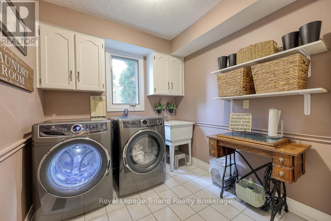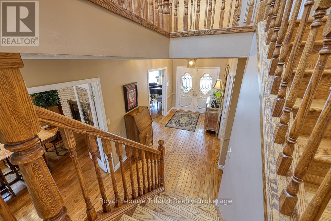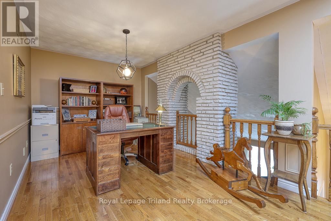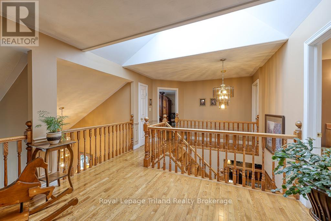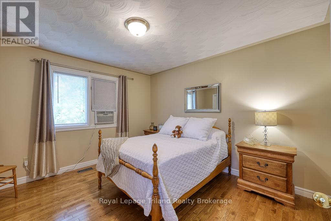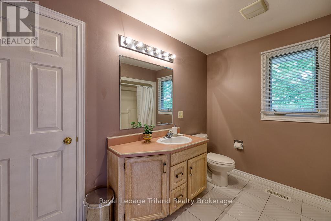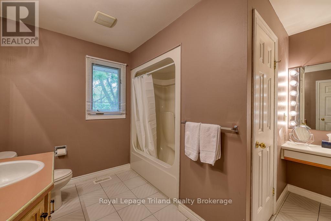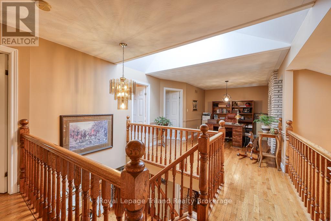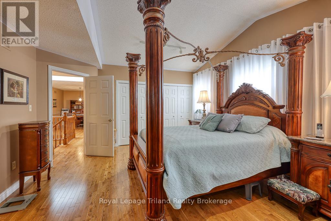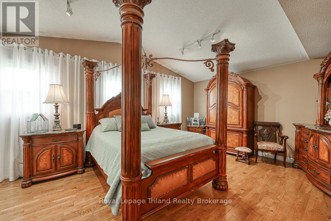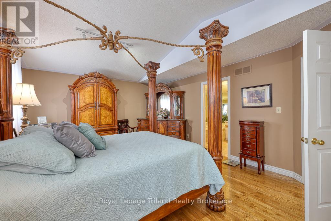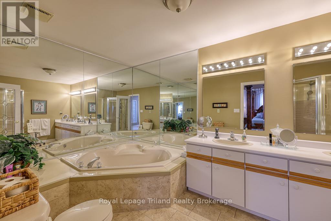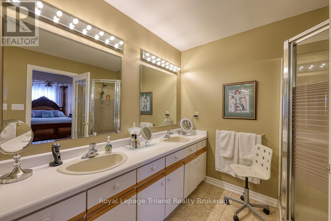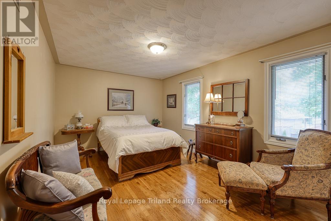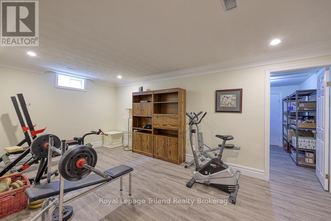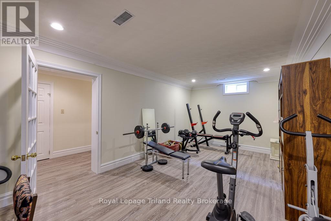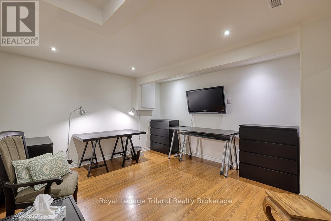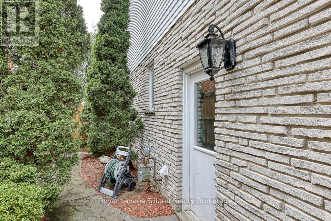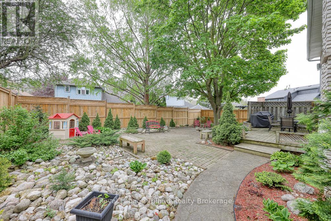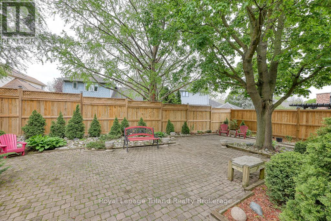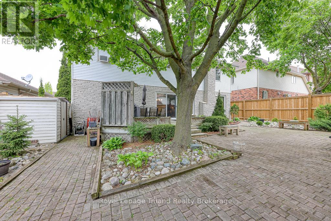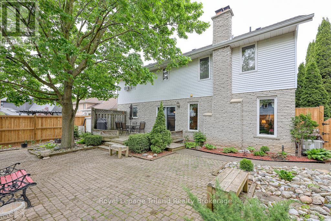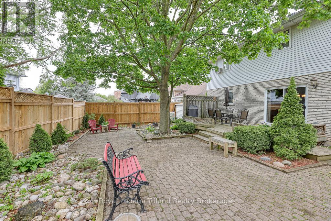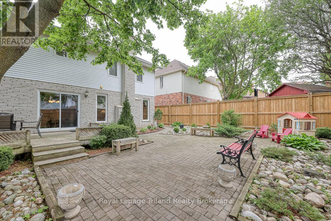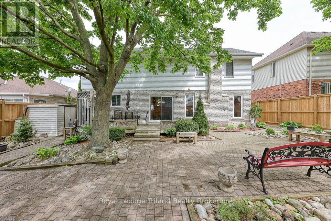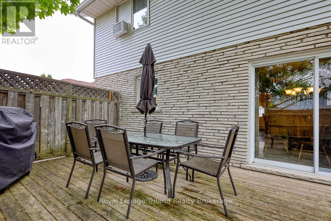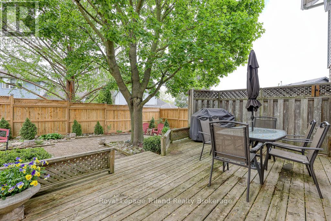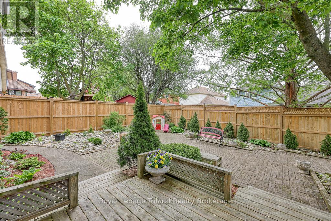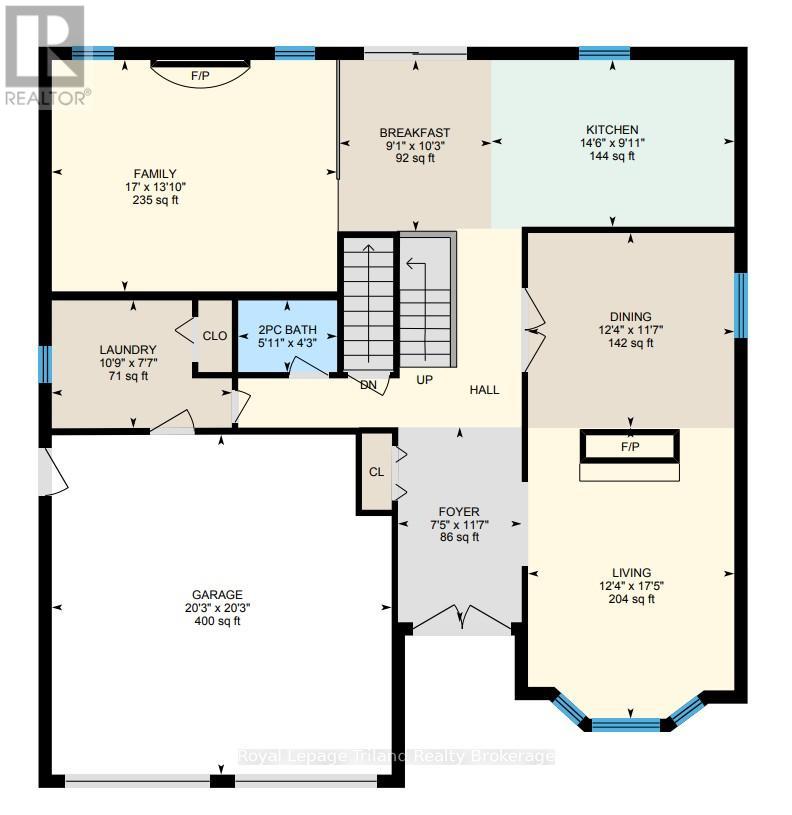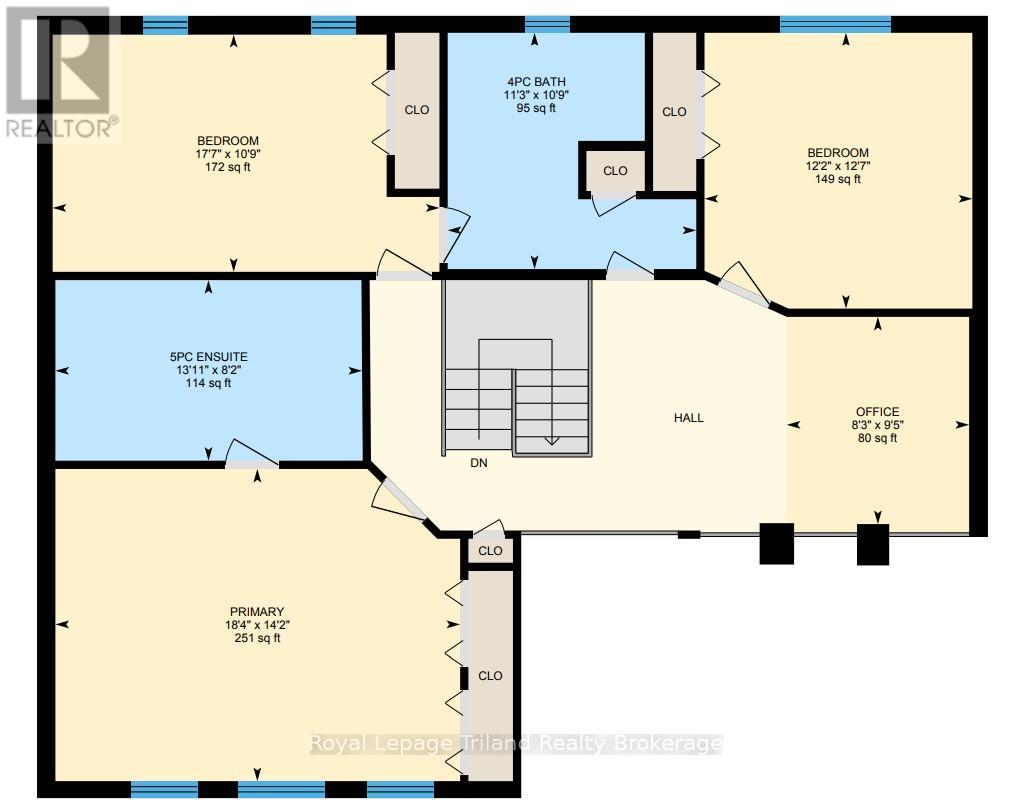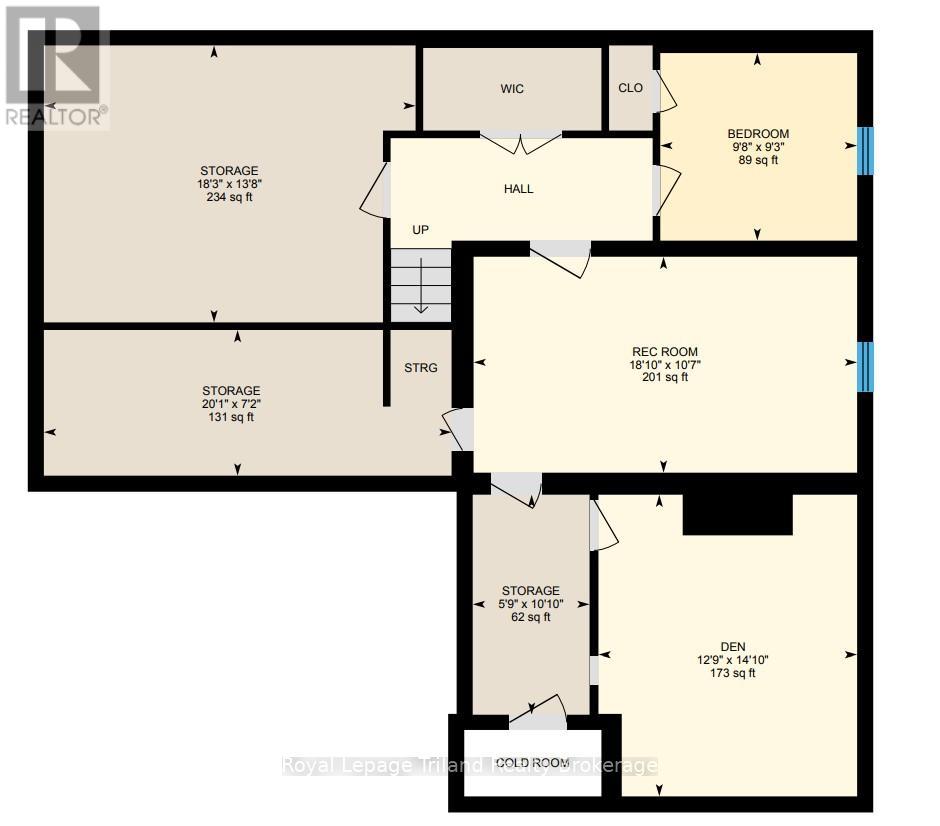4 Bedroom
3 Bathroom
2000 - 2500 sqft
Fireplace
Central Air Conditioning
Forced Air
Landscaped
$837,700
Prime location close to all schools and shopping. Nestled in a tranquil and private setting, 14 Blackfoot offers a harmonious blend of comfort and nature. This charming two-storey residence is perfect for those seeking a peaceful retreat without sacrificing convenience. Key Features Bedrooms: The home boasts 3+1 bedrooms, providing ample space for family living, guest accommodations, or even a home office. Each room is designed to offer comfort and privacy, ensuring a restful atmosphere. Primary Suite: The spacious primary bedroom includes a luxurious ensuite bathroom, offering a private sanctuary for relaxation. This feature provides a touch of elegance and convenience, making it the perfect retreat after a long day. Living Spaces: The main living area is centered around a cozy gas fireplace, creating a warm and inviting ambiance. This focal point adds character to the home and is ideal for gatherings with family and friends during cooler months. Outdoor Features: The property is enveloped by lush trees, enhancing the sense of privacy and seclusion. The treed surroundings provide a serene backdrop and create opportunities for outdoor enjoyment, whether it's a leisurely stroll or a quiet moment with nature. Location: Situated close to conservation trails, this location is perfect for nature enthusiasts and those who enjoy outdoor activities. The trails offer endless opportunities for hiking, biking, and exploring the natural beauty of the area. This property at 14 Blackfoot is a rare find, combining the comfort of modern living with the tranquility of its natural surroundings. Whether you're looking for a family home or a peaceful retreat, this residence is sure to meet your needs with its blend of thoughtful design and prime location. (id:59646)
Property Details
|
MLS® Number
|
X12192387 |
|
Property Type
|
Single Family |
|
Community Name
|
Woodstock - North |
|
Amenities Near By
|
Public Transit, Schools |
|
Community Features
|
School Bus |
|
Equipment Type
|
Water Heater |
|
Features
|
Cul-de-sac, Flat Site, Dry, Sump Pump |
|
Parking Space Total
|
4 |
|
Rental Equipment Type
|
Water Heater |
|
Structure
|
Deck, Patio(s), Shed |
Building
|
Bathroom Total
|
3 |
|
Bedrooms Above Ground
|
3 |
|
Bedrooms Below Ground
|
1 |
|
Bedrooms Total
|
4 |
|
Age
|
31 To 50 Years |
|
Amenities
|
Fireplace(s) |
|
Appliances
|
Garage Door Opener Remote(s), Oven - Built-in, Central Vacuum, Range, Water Heater, Water Meter, Water Softener, Dishwasher, Garage Door Opener, Stove, Refrigerator |
|
Basement Development
|
Partially Finished |
|
Basement Type
|
Full (partially Finished) |
|
Construction Style Attachment
|
Detached |
|
Cooling Type
|
Central Air Conditioning |
|
Exterior Finish
|
Aluminum Siding, Brick |
|
Fire Protection
|
Smoke Detectors |
|
Fireplace Present
|
Yes |
|
Fireplace Total
|
2 |
|
Foundation Type
|
Concrete, Poured Concrete |
|
Half Bath Total
|
1 |
|
Heating Fuel
|
Natural Gas |
|
Heating Type
|
Forced Air |
|
Stories Total
|
2 |
|
Size Interior
|
2000 - 2500 Sqft |
|
Type
|
House |
|
Utility Water
|
Municipal Water |
Parking
|
Attached Garage
|
|
|
Garage
|
|
|
Inside Entry
|
|
Land
|
Access Type
|
Public Road, Year-round Access |
|
Acreage
|
No |
|
Fence Type
|
Fenced Yard |
|
Land Amenities
|
Public Transit, Schools |
|
Landscape Features
|
Landscaped |
|
Sewer
|
Sanitary Sewer |
|
Size Depth
|
103 Ft ,7 In |
|
Size Frontage
|
57 Ft ,4 In |
|
Size Irregular
|
57.4 X 103.6 Ft |
|
Size Total Text
|
57.4 X 103.6 Ft|under 1/2 Acre |
|
Zoning Description
|
R1 |
Rooms
| Level |
Type |
Length |
Width |
Dimensions |
|
Second Level |
Bedroom 3 |
3.82 m |
3.7 m |
3.82 m x 3.7 m |
|
Second Level |
Library |
2.86 m |
2.52 m |
2.86 m x 2.52 m |
|
Second Level |
Bathroom |
3.28 m |
3.44 m |
3.28 m x 3.44 m |
|
Second Level |
Bathroom |
2.5 m |
4.24 m |
2.5 m x 4.24 m |
|
Second Level |
Primary Bedroom |
5.59 m |
4.31 m |
5.59 m x 4.31 m |
|
Second Level |
Bedroom 2 |
5.35 m |
3.29 m |
5.35 m x 3.29 m |
|
Lower Level |
Recreational, Games Room |
5.75 m |
3.24 m |
5.75 m x 3.24 m |
|
Lower Level |
Bedroom 4 |
2.95 m |
2.81 m |
2.95 m x 2.81 m |
|
Lower Level |
Den |
4.52 m |
3.88 m |
4.52 m x 3.88 m |
|
Main Level |
Living Room |
5.3 m |
3.75 m |
5.3 m x 3.75 m |
|
Main Level |
Dining Room |
3.53 m |
3.75 m |
3.53 m x 3.75 m |
|
Main Level |
Family Room |
5.18 m |
4.2 m |
5.18 m x 4.2 m |
|
Main Level |
Kitchen |
4.41 m |
3.03 m |
4.41 m x 3.03 m |
|
Main Level |
Eating Area |
2.76 m |
3.11 m |
2.76 m x 3.11 m |
|
Main Level |
Laundry Room |
3.27 m |
2.32 m |
3.27 m x 2.32 m |
|
Main Level |
Bathroom |
1.3 m |
1.8 m |
1.3 m x 1.8 m |
|
Main Level |
Foyer |
3.54 m |
2.25 m |
3.54 m x 2.25 m |
Utilities
|
Cable
|
Installed |
|
Electricity
|
Installed |
|
Sewer
|
Installed |
https://www.realtor.ca/real-estate/28407882/14-blackfoot-place-woodstock-woodstock-north-woodstock-north

