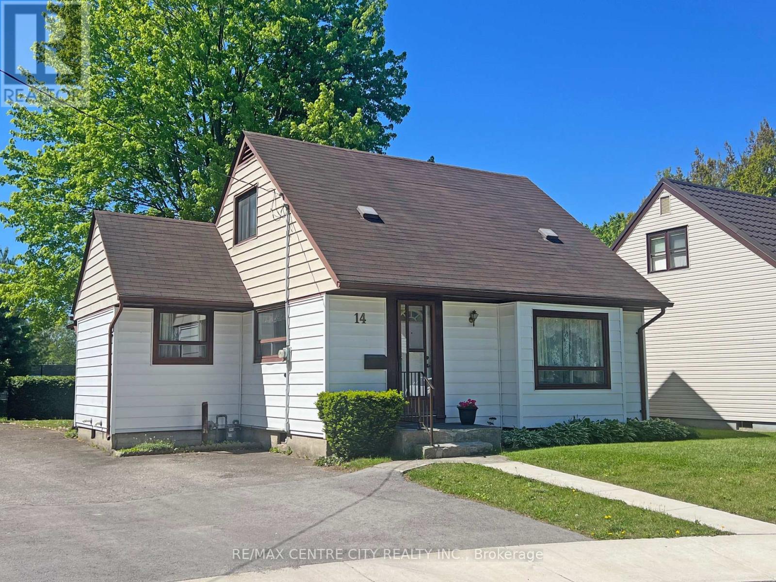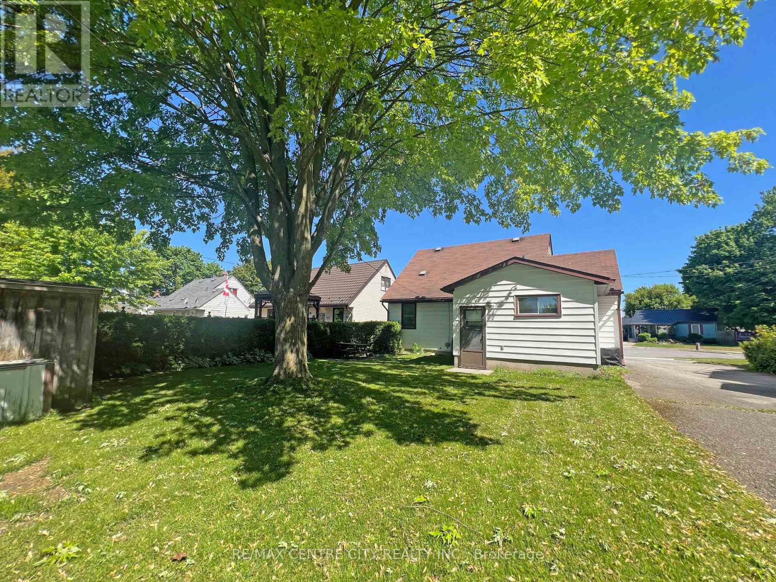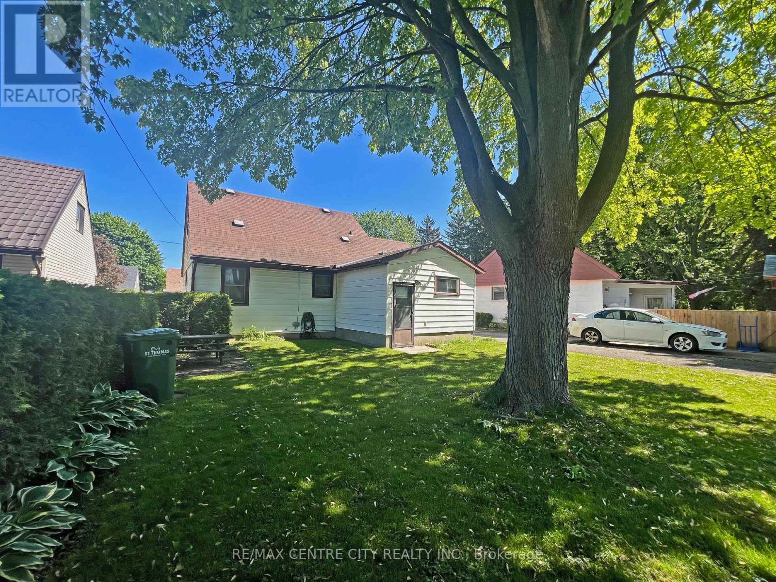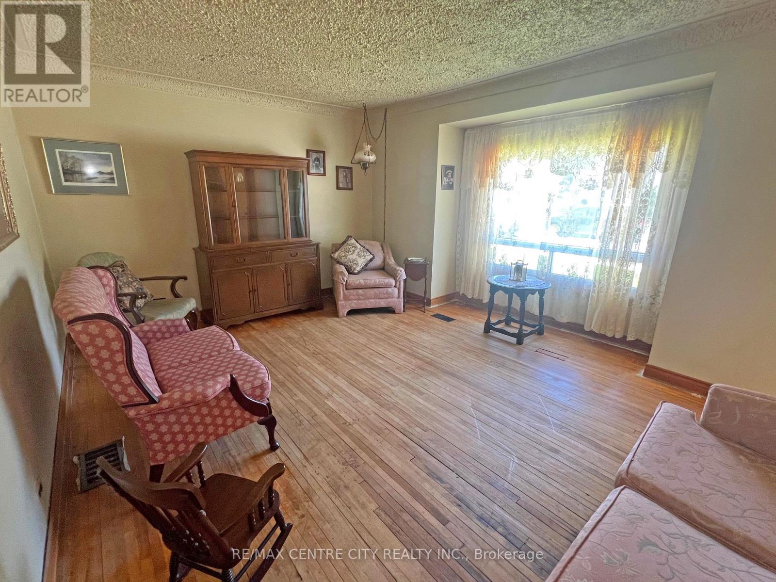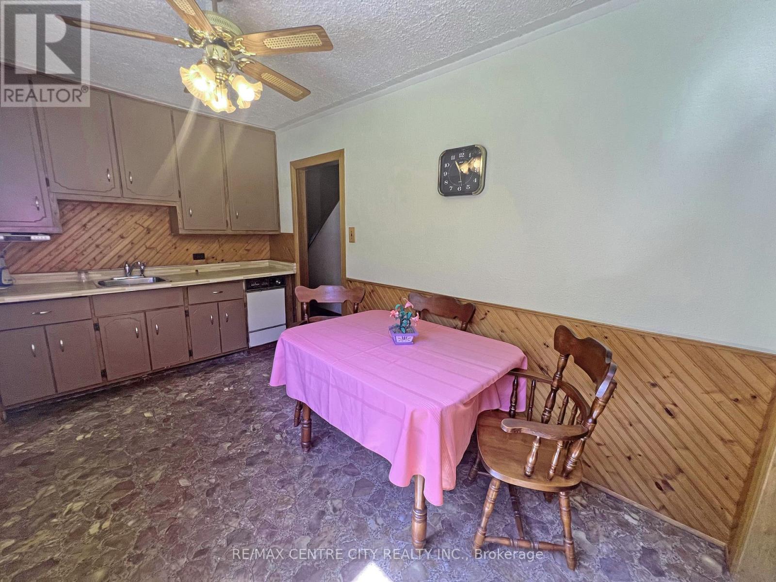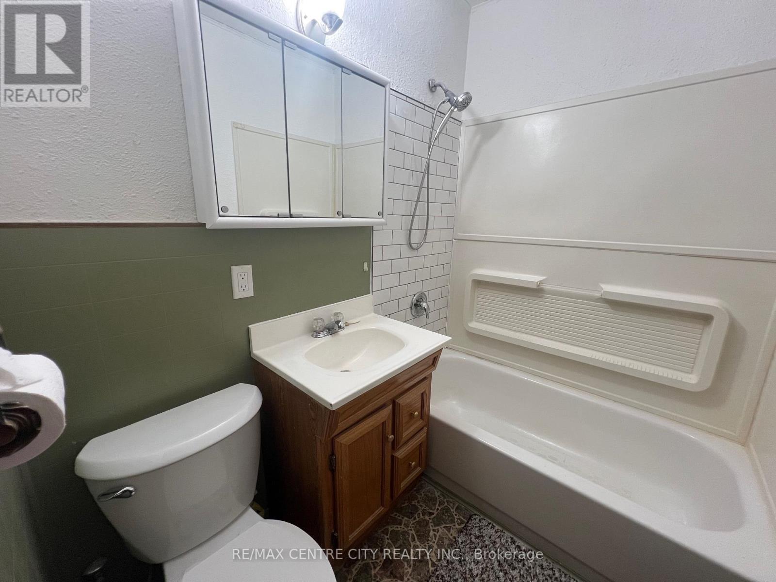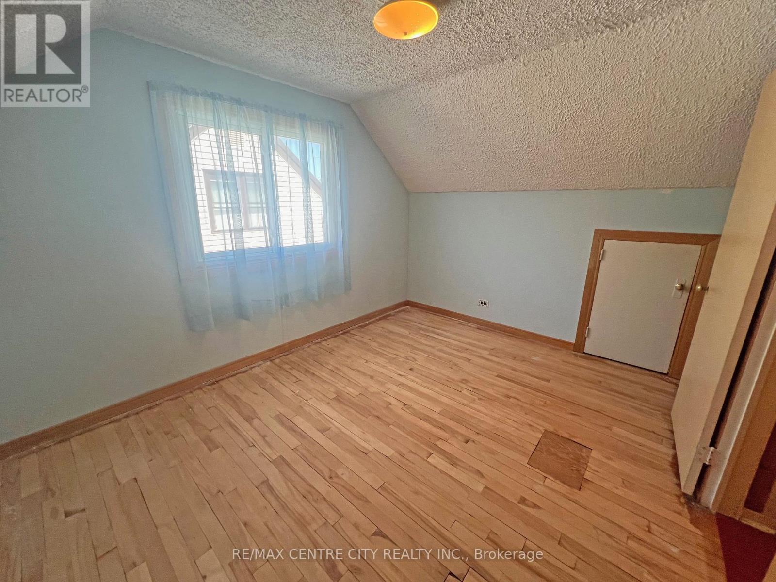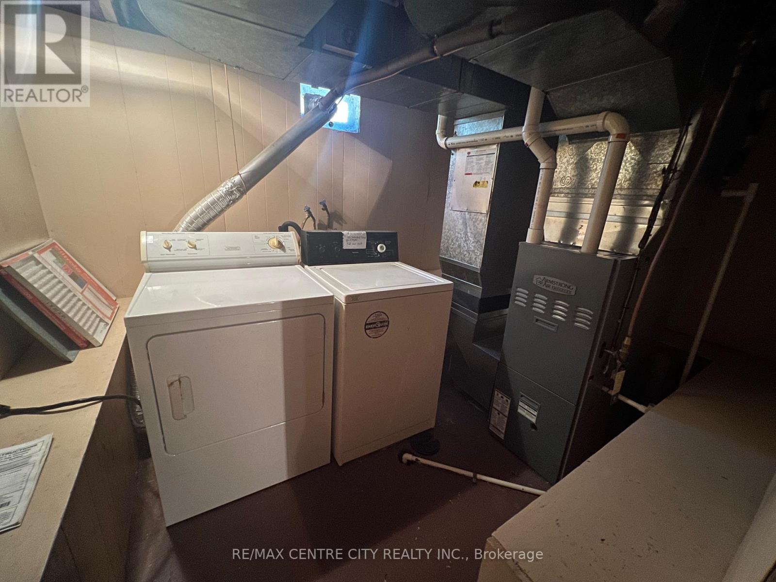3 Bedroom
1 Bathroom
700 - 1100 sqft
Central Air Conditioning
Forced Air
$399,999
Immediate Possession Possible! This 1.5 Storey home is located on a quiet cul-de-sac, backing on to Pinafore Park Tennis and Pickleball Courts, and is within walking distance to Parkside Collegiate and John Wise Public School, the St. Thomas Curling Club, and walking trails. The main level features the kitchen with separate eating area, a bright cheery living room, the primary bedroom, a main floor family room with access to the rear yard, and a 4pc bath. The living room, primary bedroom and hallway all have original hardwood flooring. The second level boasts two good size bedrooms, also with original hardwood flooring. The basement is partially finished with an L-shaped rec/games room, as well as the utility/laundry room. The spacious treed rear yard is partially fenced. Roof and Furnace 2009. Electric Water Heater is Rented. Mutual Drive with 2 parking spaces, 1 at the front of the house and 1 at the end of the drive. Great Location! No need to start the car for your stroll through the park or a game of tennis or pickleball..........just walk through your back gate and enjoy. (id:59646)
Property Details
|
MLS® Number
|
X12177246 |
|
Property Type
|
Single Family |
|
Community Name
|
St. Thomas |
|
Amenities Near By
|
Hospital, Park, Public Transit, Schools |
|
Community Features
|
School Bus |
|
Equipment Type
|
Water Heater - Electric |
|
Features
|
Cul-de-sac, Irregular Lot Size |
|
Parking Space Total
|
2 |
|
Rental Equipment Type
|
Water Heater - Electric |
|
Structure
|
Shed |
Building
|
Bathroom Total
|
1 |
|
Bedrooms Above Ground
|
3 |
|
Bedrooms Total
|
3 |
|
Age
|
51 To 99 Years |
|
Appliances
|
Dryer, Washer, Refrigerator |
|
Basement Development
|
Partially Finished |
|
Basement Type
|
N/a (partially Finished) |
|
Construction Style Attachment
|
Detached |
|
Cooling Type
|
Central Air Conditioning |
|
Exterior Finish
|
Vinyl Siding |
|
Fire Protection
|
Smoke Detectors |
|
Flooring Type
|
Hardwood, Carpeted |
|
Foundation Type
|
Unknown |
|
Heating Fuel
|
Natural Gas |
|
Heating Type
|
Forced Air |
|
Stories Total
|
2 |
|
Size Interior
|
700 - 1100 Sqft |
|
Type
|
House |
|
Utility Water
|
Municipal Water |
Parking
Land
|
Acreage
|
No |
|
Land Amenities
|
Hospital, Park, Public Transit, Schools |
|
Sewer
|
Sanitary Sewer |
|
Size Depth
|
107 Ft ,7 In |
|
Size Frontage
|
52 Ft ,4 In |
|
Size Irregular
|
52.4 X 107.6 Ft |
|
Size Total Text
|
52.4 X 107.6 Ft |
|
Zoning Description
|
R3 |
Rooms
| Level |
Type |
Length |
Width |
Dimensions |
|
Second Level |
Bedroom 2 |
3.67 m |
3.35 m |
3.67 m x 3.35 m |
|
Second Level |
Bedroom 3 |
3.67 m |
2.75 m |
3.67 m x 2.75 m |
|
Basement |
Other |
3.66 m |
3.37 m |
3.66 m x 3.37 m |
|
Basement |
Recreational, Games Room |
3.66 m |
3.37 m |
3.66 m x 3.37 m |
|
Basement |
Recreational, Games Room |
7.02 m |
3.08 m |
7.02 m x 3.08 m |
|
Basement |
Utility Room |
3.05 m |
2.15 m |
3.05 m x 2.15 m |
|
Ground Level |
Dining Room |
3.39 m |
2.15 m |
3.39 m x 2.15 m |
|
Ground Level |
Kitchen |
3.08 m |
2.16 m |
3.08 m x 2.16 m |
|
Ground Level |
Living Room |
4.61 m |
3.37 m |
4.61 m x 3.37 m |
|
Ground Level |
Primary Bedroom |
3.37 m |
2.75 m |
3.37 m x 2.75 m |
|
Ground Level |
Family Room |
3.38 m |
2.76 m |
3.38 m x 2.76 m |
https://www.realtor.ca/real-estate/28375034/14-bell-avenue-st-thomas-st-thomas

