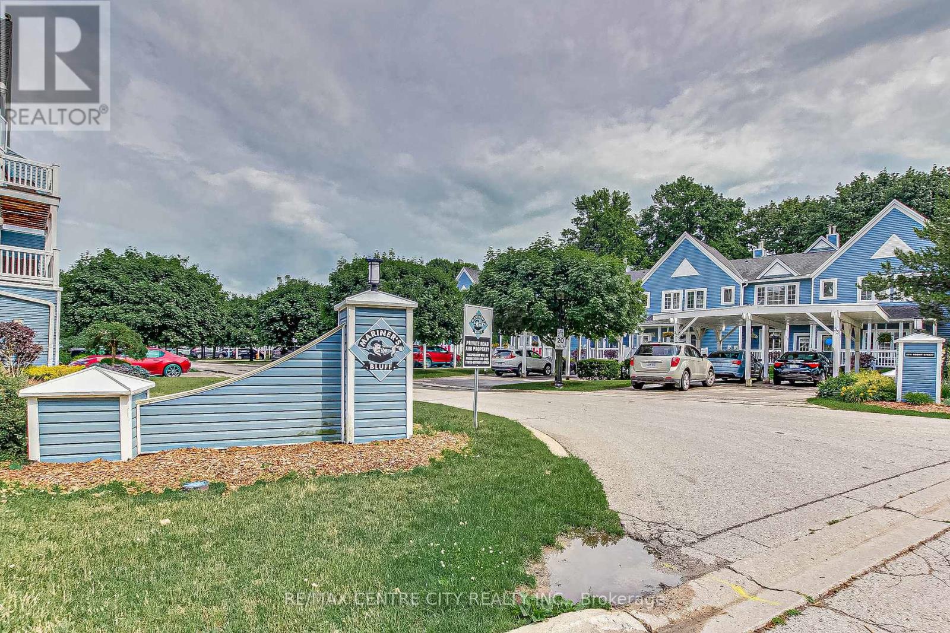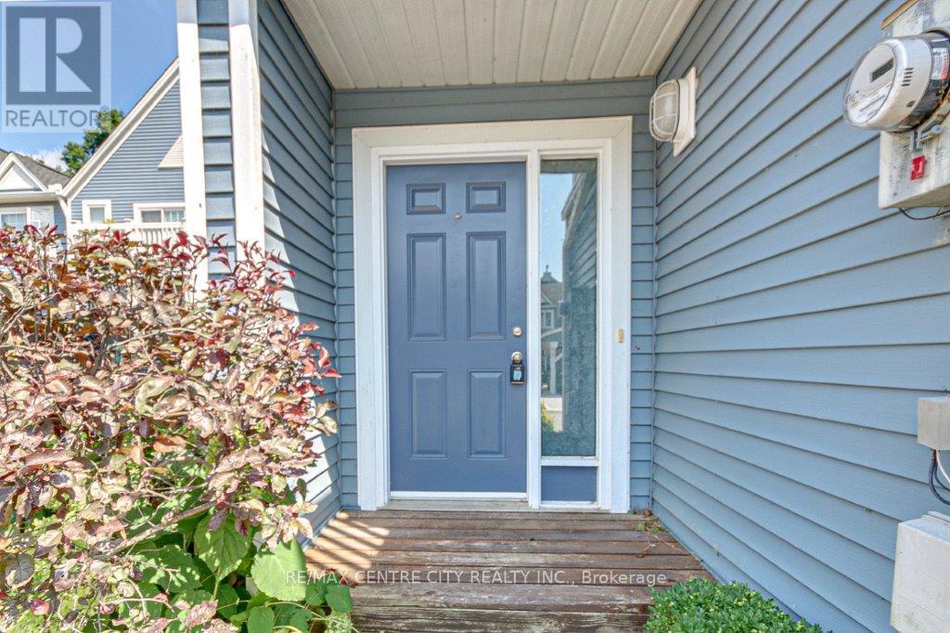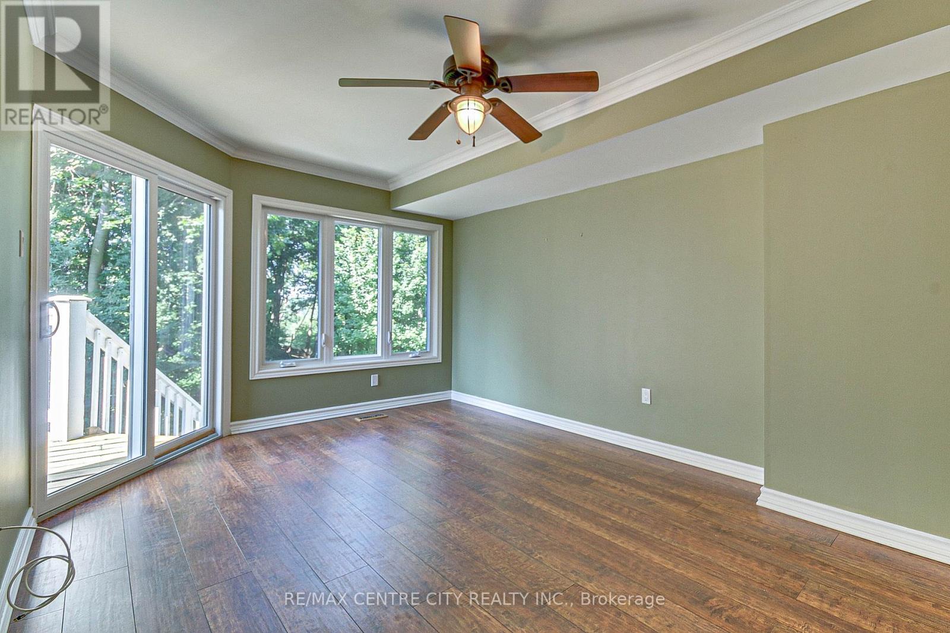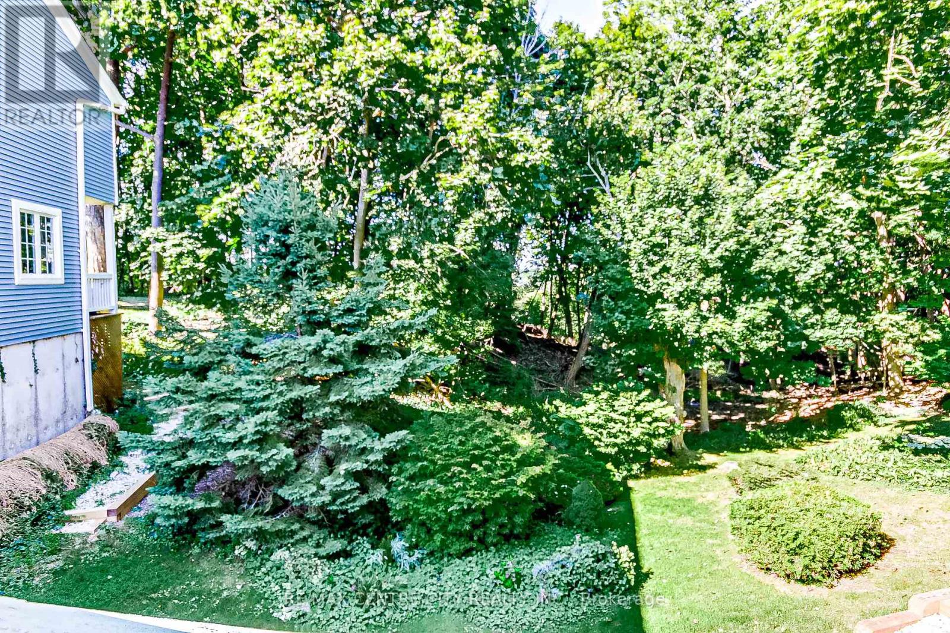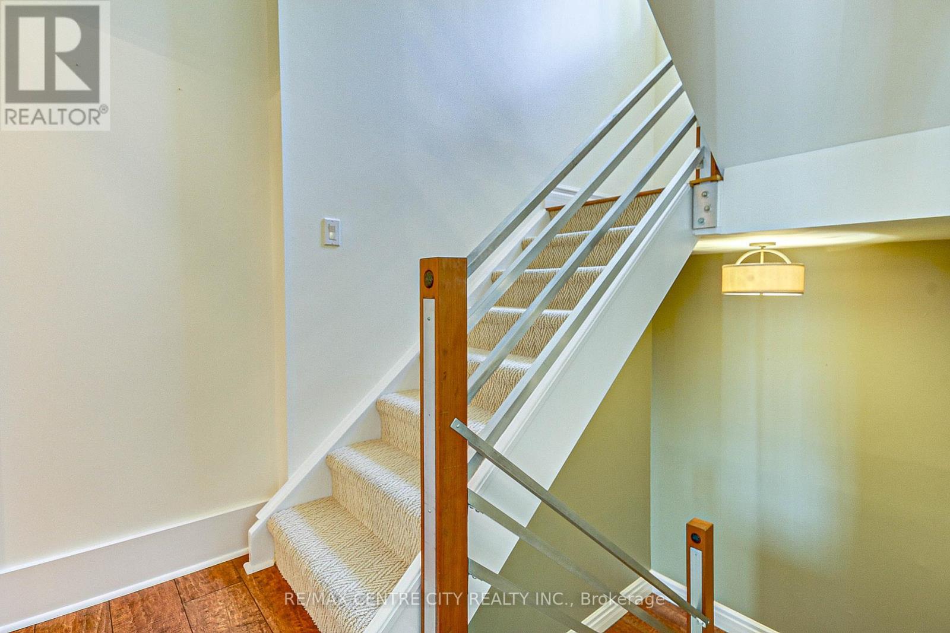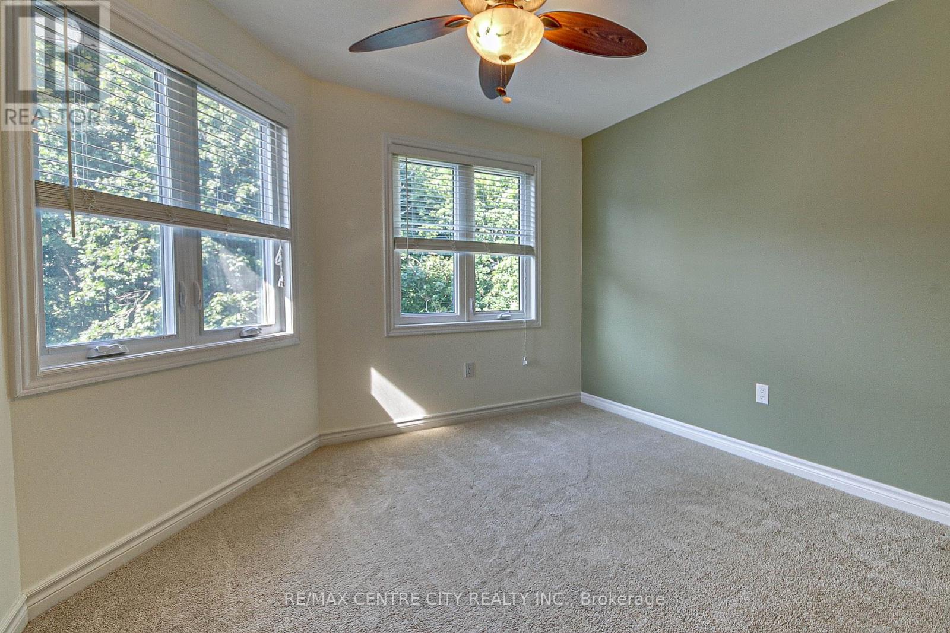14 - 374 Front Street Central Elgin (Port Stanley), Ontario N5L 1E9
$609,900Maintenance, Insurance, Parking
$600 Monthly
Maintenance, Insurance, Parking
$600 MonthlyWelcome to Mariners Bluff Condo Complex in Port Stanley, where lake views and pool amenities blend seamlessly with contemporary updates. As you approach, you'll be greeted by a landscaped walkway leading to the front door and the convenient garage access that offers interior entry. Step inside to discover a welcoming foyer and a main floor bedroom with a walkout deck, perfect for enjoying serene tree-lined views. On the second floor, the newly renovated kitchen boasts an open-concept design that flows effortlessly into the dining and living areas. This level also features a south facing walkout balcony for additional outdoor enjoyment, along with a stylish two-piece powder room, and a cozy gas fireplace. The third floor is dedicated to relaxation and luxury. Here, the primary bedroom includes a private four-piece ensuite and a walkout balcony showcasing breathtaking views of the lake, skyline, and the complex pool. This floor also features an additional bedroom and a well-appointed three-piece bathroom, ensuring comfort and convenience for everyone. This condo offers a blend of modern updates and tranquil settings, making it an ideal retreat in Port Stanley. (id:59646)
Property Details
| MLS® Number | X9245695 |
| Property Type | Single Family |
| Community Name | Port Stanley |
| Amenities Near By | Beach, Hospital, Schools |
| Community Features | Pet Restrictions |
| Features | Wooded Area, Irregular Lot Size, Sloping, Balcony |
| Parking Space Total | 2 |
| Pool Type | Outdoor Pool |
| Structure | Porch |
| View Type | View |
Building
| Bathroom Total | 3 |
| Bedrooms Above Ground | 3 |
| Bedrooms Total | 3 |
| Amenities | Visitor Parking, Fireplace(s) |
| Appliances | Dishwasher, Dryer, Refrigerator, Stove, Washer |
| Basement Development | Unfinished |
| Basement Type | N/a (unfinished) |
| Cooling Type | Central Air Conditioning |
| Exterior Finish | Vinyl Siding |
| Fireplace Present | Yes |
| Fireplace Total | 1 |
| Foundation Type | Concrete |
| Half Bath Total | 1 |
| Heating Fuel | Natural Gas |
| Heating Type | Forced Air |
| Stories Total | 3 |
| Type | Row / Townhouse |
Parking
| Attached Garage |
Land
| Acreage | No |
| Land Amenities | Beach, Hospital, Schools |
| Zoning Description | R1-52 |
Rooms
| Level | Type | Length | Width | Dimensions |
|---|---|---|---|---|
| Second Level | Bathroom | 2.09 m | 1.6 m | 2.09 m x 1.6 m |
| Second Level | Kitchen | 3.45 m | 3.93 m | 3.45 m x 3.93 m |
| Second Level | Dining Room | 3.45 m | 2.79 m | 3.45 m x 2.79 m |
| Second Level | Living Room | 5.64 m | 3.79 m | 5.64 m x 3.79 m |
| Third Level | Bedroom | 3.44 m | 3.6 m | 3.44 m x 3.6 m |
| Third Level | Primary Bedroom | 5 m | 4.89 m | 5 m x 4.89 m |
| Third Level | Bathroom | 2.52 m | 2.89 m | 2.52 m x 2.89 m |
| Third Level | Bathroom | 1.82 m | 2.87 m | 1.82 m x 2.87 m |
| Basement | Laundry Room | 5.62 m | 4.91 m | 5.62 m x 4.91 m |
| Main Level | Foyer | 2.09 m | 5.12 m | 2.09 m x 5.12 m |
| Main Level | Bedroom | 4.91 m | 3.44 m | 4.91 m x 3.44 m |
Interested?
Contact us for more information

