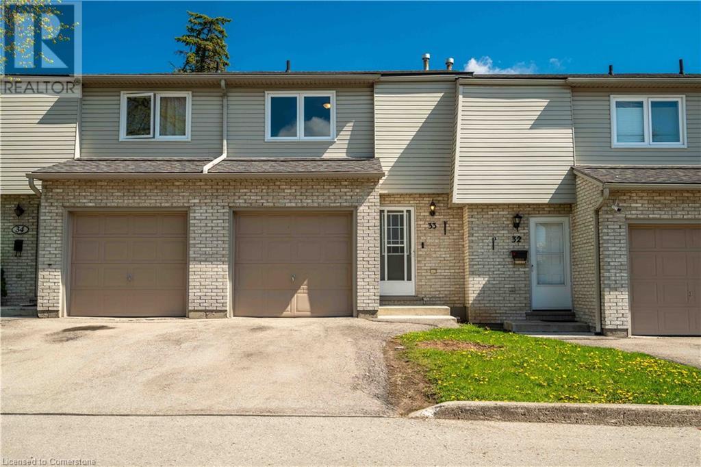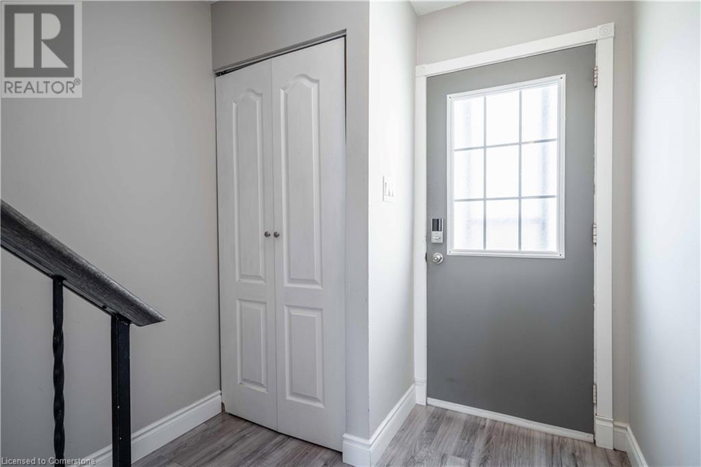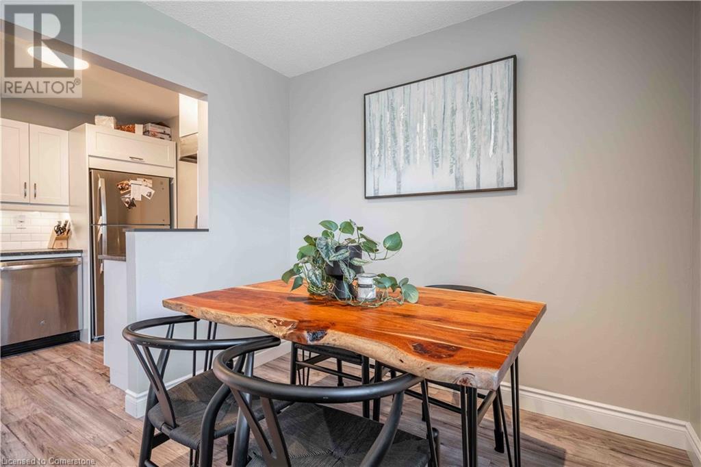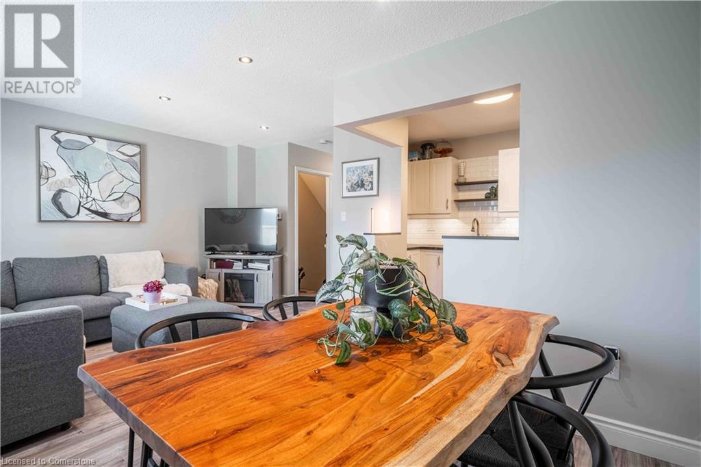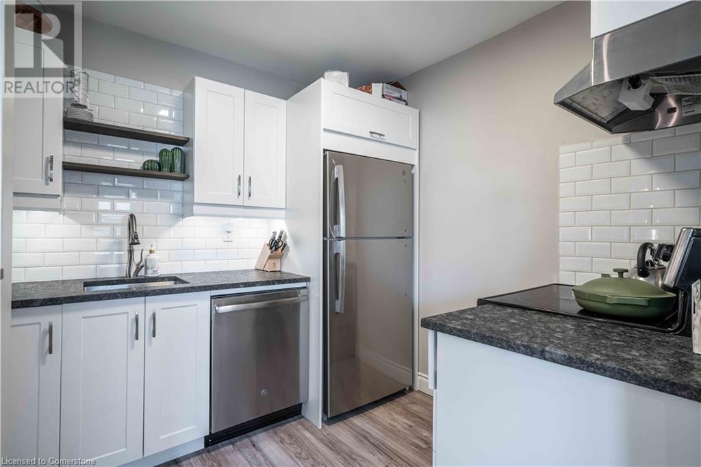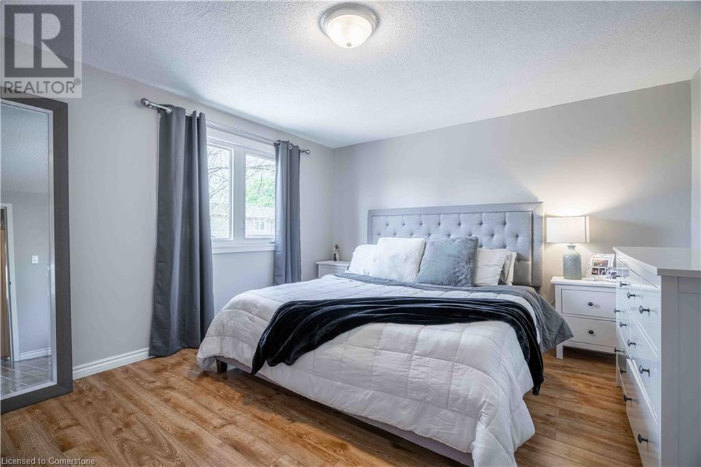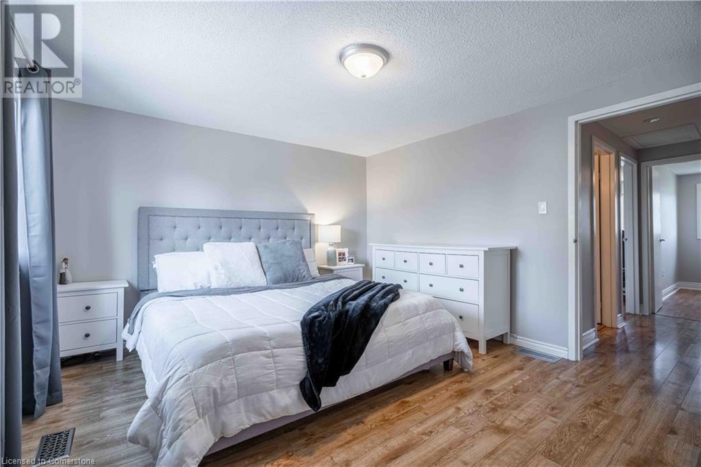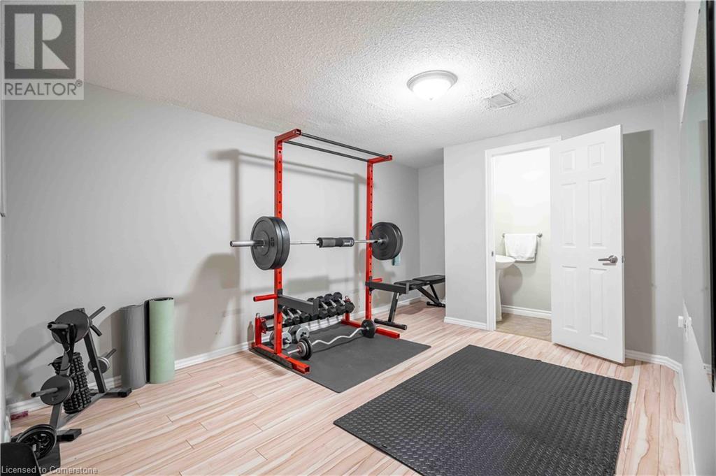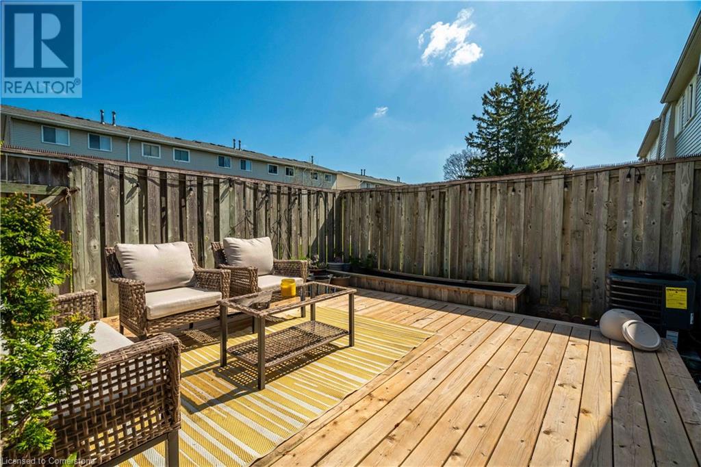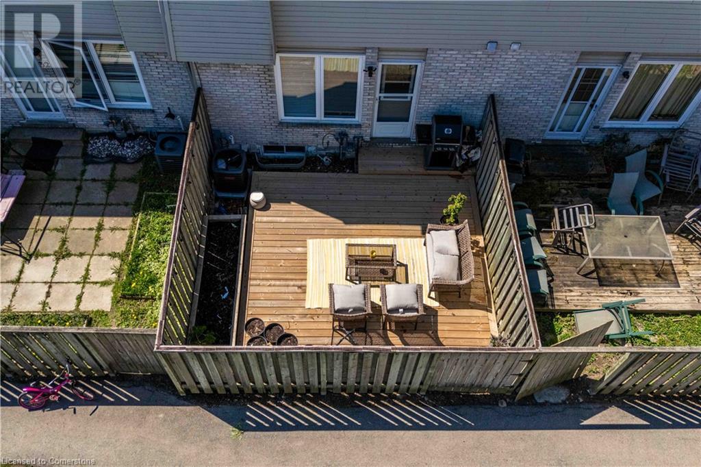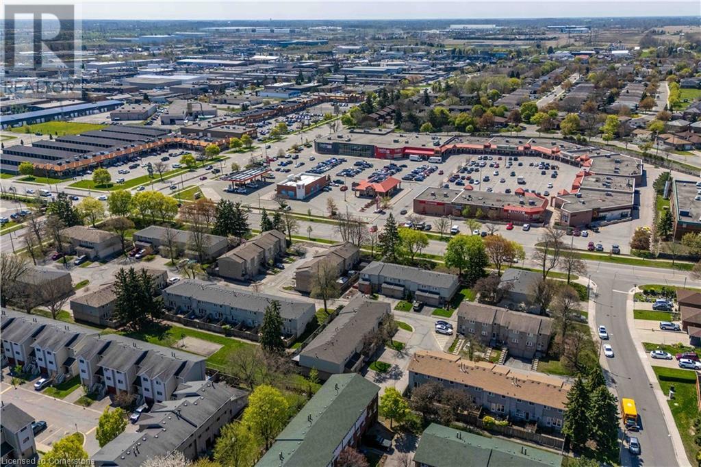1396 Upper Ottawa Street Unit# 33 Hamilton, Ontario L8W 1R1
$549,900Maintenance, Insurance, Cable TV, Landscaping, Water, Parking
$489 Monthly
Maintenance, Insurance, Cable TV, Landscaping, Water, Parking
$489 MonthlyWelcome to this charming 2-storey townhouse with a fully finished basement, offering a perfect blend of comfort, space, and convenience. Situated within walking distance to shopping, restaurants, parks and public transit, this home provides an easy lifestyle with everything you need close at hand. Quick access to the highway makes commuting a breeze. With generous living space across three levels, this home is move-in ready and offers excellent value for buyers looking to step into homeownership. Don’t miss this opportunity to own in a well-connected, family-friendly neighborhood! (id:59646)
Property Details
| MLS® Number | 40726903 |
| Property Type | Single Family |
| Neigbourhood | Quinndale |
| Amenities Near By | Park, Public Transit |
| Equipment Type | Water Heater |
| Features | Southern Exposure |
| Parking Space Total | 2 |
| Rental Equipment Type | Water Heater |
Building
| Bathroom Total | 2 |
| Bedrooms Above Ground | 3 |
| Bedrooms Total | 3 |
| Appliances | Dishwasher, Dryer, Stove, Washer, Hood Fan, Window Coverings |
| Architectural Style | 2 Level |
| Basement Development | Finished |
| Basement Type | Full (finished) |
| Constructed Date | 1976 |
| Construction Style Attachment | Attached |
| Cooling Type | Central Air Conditioning |
| Exterior Finish | Brick |
| Foundation Type | Block |
| Half Bath Total | 1 |
| Heating Type | Forced Air |
| Stories Total | 2 |
| Size Interior | 1392 Sqft |
| Type | Row / Townhouse |
| Utility Water | Municipal Water |
Parking
| Attached Garage |
Land
| Access Type | Road Access, Highway Access |
| Acreage | No |
| Land Amenities | Park, Public Transit |
| Sewer | Municipal Sewage System |
| Size Total Text | Under 1/2 Acre |
| Zoning Description | E2 |
Rooms
| Level | Type | Length | Width | Dimensions |
|---|---|---|---|---|
| Second Level | 4pc Bathroom | Measurements not available | ||
| Second Level | Bedroom | 10'8'' x 8'6'' | ||
| Second Level | Bedroom | 14'1'' x 8'5'' | ||
| Second Level | Primary Bedroom | 11'11'' x 13'10'' | ||
| Basement | 2pc Bathroom | Measurements not available | ||
| Basement | Utility Room | Measurements not available | ||
| Basement | Laundry Room | Measurements not available | ||
| Basement | Recreation Room | 10'0'' x 13'4'' | ||
| Main Level | Kitchen | 11'11'' x 13'10'' | ||
| Main Level | Living Room/dining Room | 12'8'' x 17'3'' |
https://www.realtor.ca/real-estate/28288065/1396-upper-ottawa-street-unit-33-hamilton
Interested?
Contact us for more information

