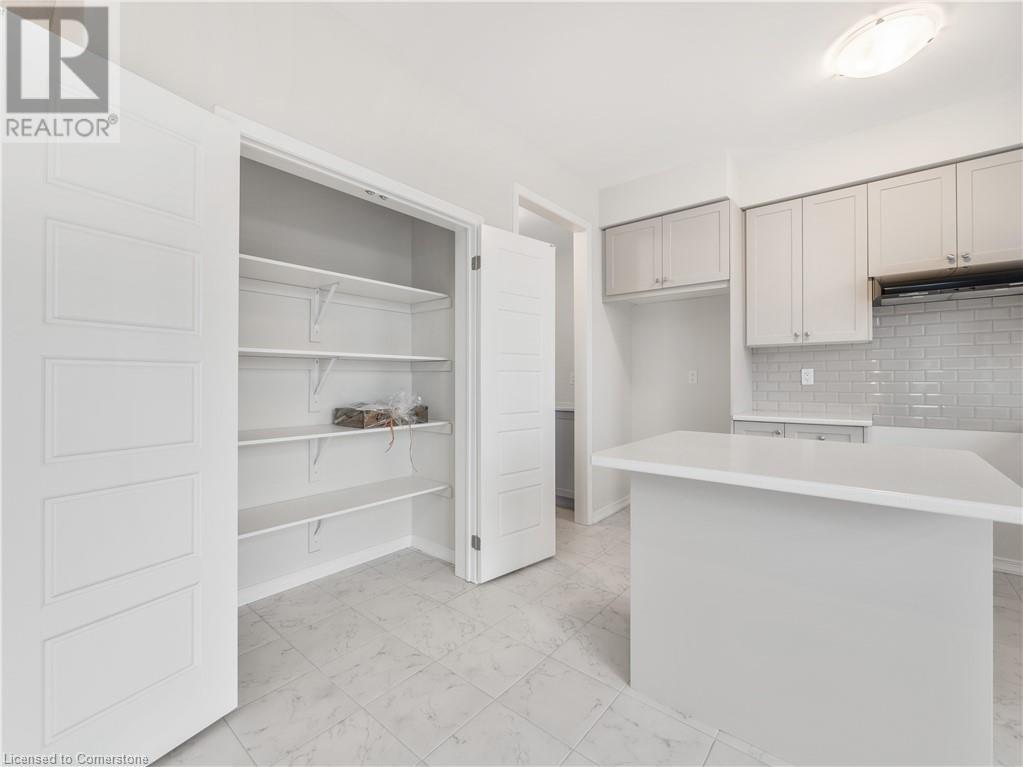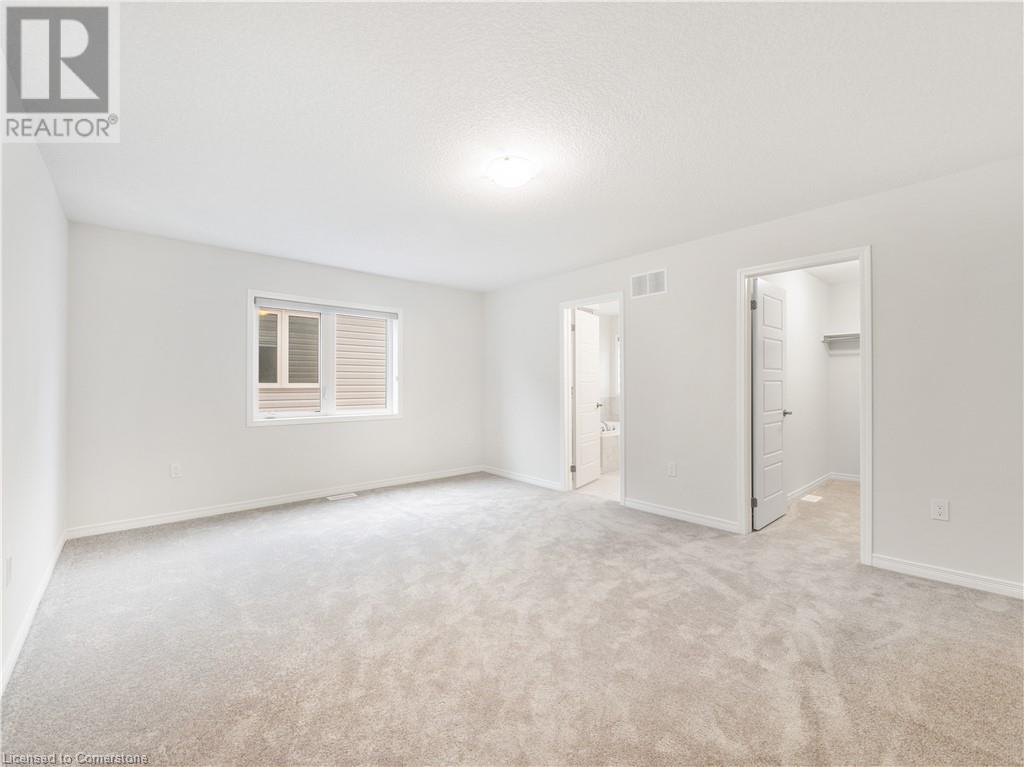4 Bedroom
3 Bathroom
2300 sqft
2 Level
Central Air Conditioning
Forced Air
$2,900 Monthly
Impressively Built Open Concept Detached Home By Empire. Bright Eat-In Kitchen + Formal Dining Room, Convenient Pantry For Extra Food Storage, Servery, Upstairs Office Loft, Second Floor Open Above Living Room, Large Laundry Room On The Main Floor, Hardwood Flooring On The Main Floor. Growing Neighborhood, Close To Schools, Park, Shops & Hospital. Beautiful Community To Call Home! - Photos were taken in 2022 and accurately represent the home's current appearance - Main and 2nd Floor Only, Basement NOT Included! (id:59646)
Property Details
|
MLS® Number
|
40682519 |
|
Property Type
|
Single Family |
|
Amenities Near By
|
Schools |
|
Community Features
|
Community Centre |
|
Equipment Type
|
Water Heater |
|
Features
|
Crushed Stone Driveway |
|
Parking Space Total
|
4 |
|
Rental Equipment Type
|
Water Heater |
Building
|
Bathroom Total
|
3 |
|
Bedrooms Above Ground
|
4 |
|
Bedrooms Total
|
4 |
|
Appliances
|
Dishwasher, Dryer, Refrigerator, Stove, Washer, Hood Fan |
|
Architectural Style
|
2 Level |
|
Basement Development
|
Unfinished |
|
Basement Type
|
Full (unfinished) |
|
Construction Style Attachment
|
Detached |
|
Cooling Type
|
Central Air Conditioning |
|
Exterior Finish
|
Vinyl Siding |
|
Foundation Type
|
Poured Concrete |
|
Half Bath Total
|
1 |
|
Heating Fuel
|
Natural Gas |
|
Heating Type
|
Forced Air |
|
Stories Total
|
2 |
|
Size Interior
|
2300 Sqft |
|
Type
|
House |
|
Utility Water
|
Municipal Water |
Parking
Land
|
Access Type
|
Road Access |
|
Acreage
|
No |
|
Land Amenities
|
Schools |
|
Sewer
|
Municipal Sewage System |
|
Size Depth
|
92 Ft |
|
Size Frontage
|
45 Ft |
|
Size Total Text
|
Under 1/2 Acre |
|
Zoning Description
|
R1d-6 |
Rooms
| Level |
Type |
Length |
Width |
Dimensions |
|
Second Level |
3pc Bathroom |
|
|
12'0'' x 10'0'' |
|
Second Level |
Den |
|
|
31'0'' x 28'0'' |
|
Second Level |
Bedroom |
|
|
10'0'' x 11'0'' |
|
Second Level |
Bedroom |
|
|
11'0'' x 10'0'' |
|
Second Level |
Bedroom |
|
|
12'0'' x 10'0'' |
|
Second Level |
Primary Bedroom |
|
|
14'0'' x 17'0'' |
|
Third Level |
4pc Bathroom |
|
|
11'0'' x 10'0'' |
|
Main Level |
2pc Bathroom |
|
|
10' x 11' |
|
Main Level |
Breakfast |
|
|
26'0'' x 39'0'' |
|
Main Level |
Kitchen |
|
|
27'0'' x 39'0'' |
|
Main Level |
Dining Room |
|
|
38'0'' x 39'0'' |
|
Main Level |
Great Room |
|
|
54' x 39' |
https://www.realtor.ca/real-estate/27699002/139-munro-circle-brantford






























