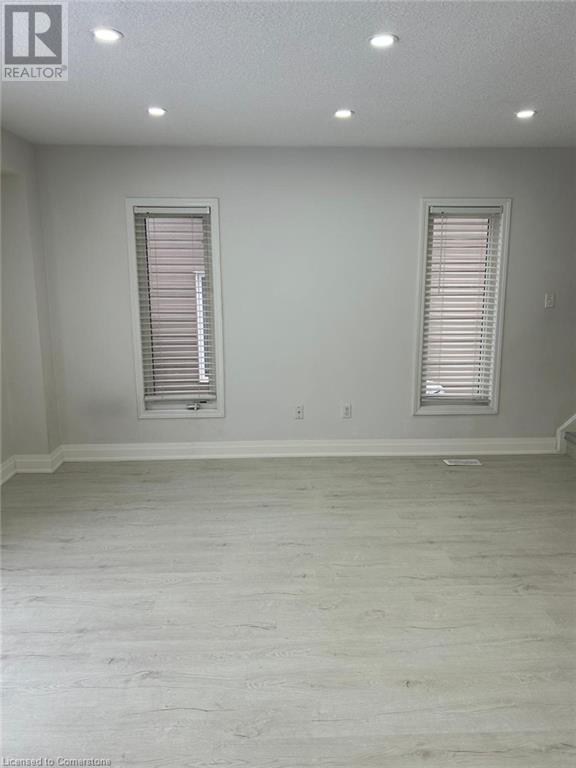3 Bedroom
2 Bathroom
1400 sqft
Central Air Conditioning
Forced Air
$2,699 Monthly
BRIGHT AND SPACIOUS 3 Bedroom, 2 Bathroom (upper level) freehold semi-detached home in a highly sought-after area & friendly family oriented community. Prepare to be impressed as this semi detach house shows fantastic with a spacious open concept main floor, lots of windows with plenty of sunshine, new pot lights, new flooring, spacious kitchen with stainless steel appliances, large master bedroom with en-suite bathroom and a large Walk-In closet. This unit comes with a backyard and 1 parking spot. The tenant pays 70% utilities. In a great location just steps away from Boardwalk Shopping Center, Gym, Theater, Restaurant, Public transit, Library, Costco, a five minute drive to both the Universities and major highways and more. (id:59646)
Property Details
|
MLS® Number
|
40728509 |
|
Property Type
|
Single Family |
|
Neigbourhood
|
Highland West |
|
Amenities Near By
|
Hospital, Park, Public Transit, Schools, Shopping |
|
Community Features
|
School Bus |
|
Features
|
Sump Pump |
|
Parking Space Total
|
1 |
Building
|
Bathroom Total
|
2 |
|
Bedrooms Above Ground
|
3 |
|
Bedrooms Total
|
3 |
|
Appliances
|
Dishwasher, Dryer, Refrigerator, Stove, Washer |
|
Basement Development
|
Finished |
|
Basement Type
|
Full (finished) |
|
Construction Style Attachment
|
Semi-detached |
|
Cooling Type
|
Central Air Conditioning |
|
Exterior Finish
|
Brick, Vinyl Siding |
|
Foundation Type
|
Poured Concrete |
|
Heating Fuel
|
Natural Gas |
|
Heating Type
|
Forced Air |
|
Stories Total
|
3 |
|
Size Interior
|
1400 Sqft |
|
Type
|
House |
|
Utility Water
|
Municipal Water |
Parking
Land
|
Access Type
|
Highway Access |
|
Acreage
|
No |
|
Land Amenities
|
Hospital, Park, Public Transit, Schools, Shopping |
|
Sewer
|
Municipal Sewage System |
|
Size Depth
|
105 Ft |
|
Size Frontage
|
25 Ft |
|
Size Total Text
|
Unknown |
|
Zoning Description
|
Residential |
Rooms
| Level |
Type |
Length |
Width |
Dimensions |
|
Second Level |
Full Bathroom |
|
|
Measurements not available |
|
Second Level |
4pc Bathroom |
|
|
Measurements not available |
|
Second Level |
Bedroom |
|
|
8'6'' x 9'8'' |
|
Second Level |
Bedroom |
|
|
8'8'' x 9'8'' |
|
Second Level |
Primary Bedroom |
|
|
11'0'' x 17'1'' |
|
Main Level |
Dining Room |
|
|
10'4'' x 10'4'' |
|
Main Level |
Kitchen |
|
|
10'4'' x 8'8'' |
|
Main Level |
Great Room |
|
|
17'7'' x 14'3'' |
https://www.realtor.ca/real-estate/28368571/1380-countrystone-drive-kitchener
























