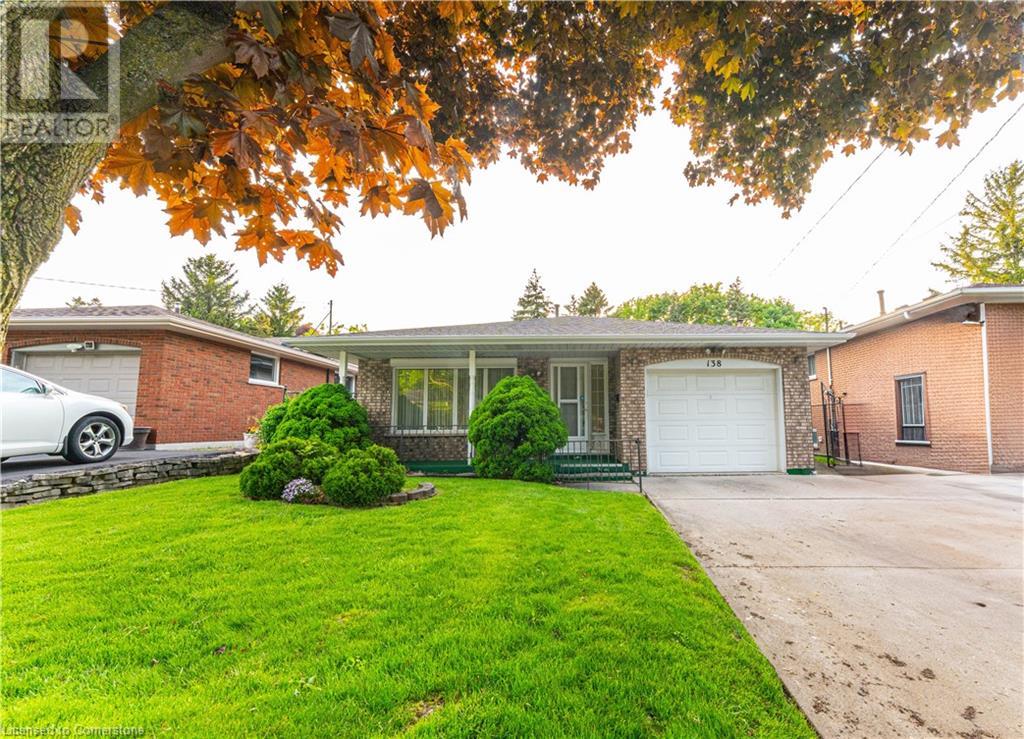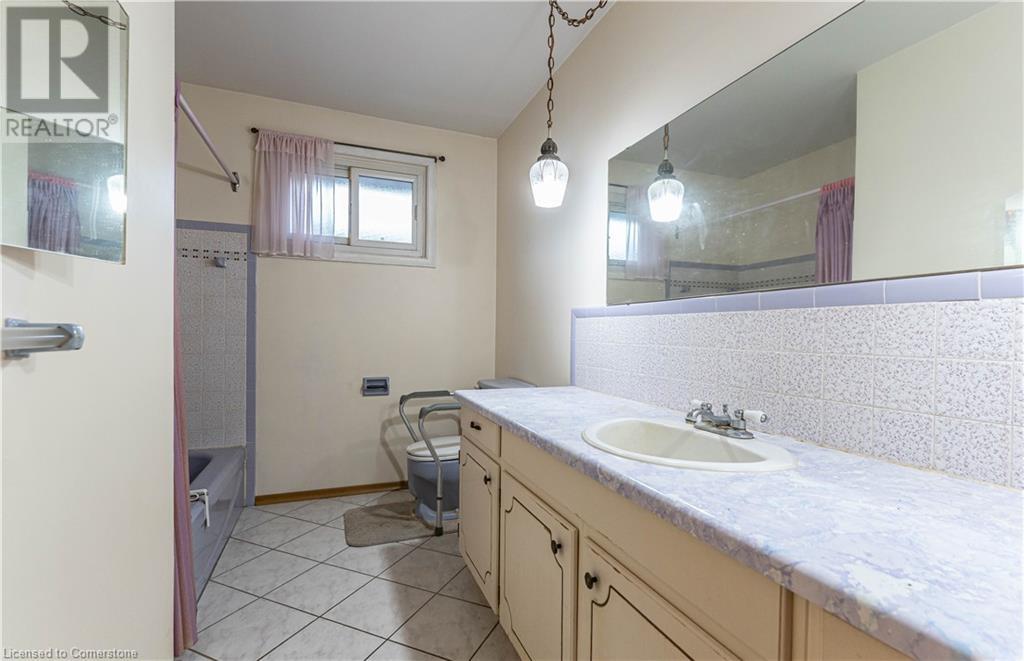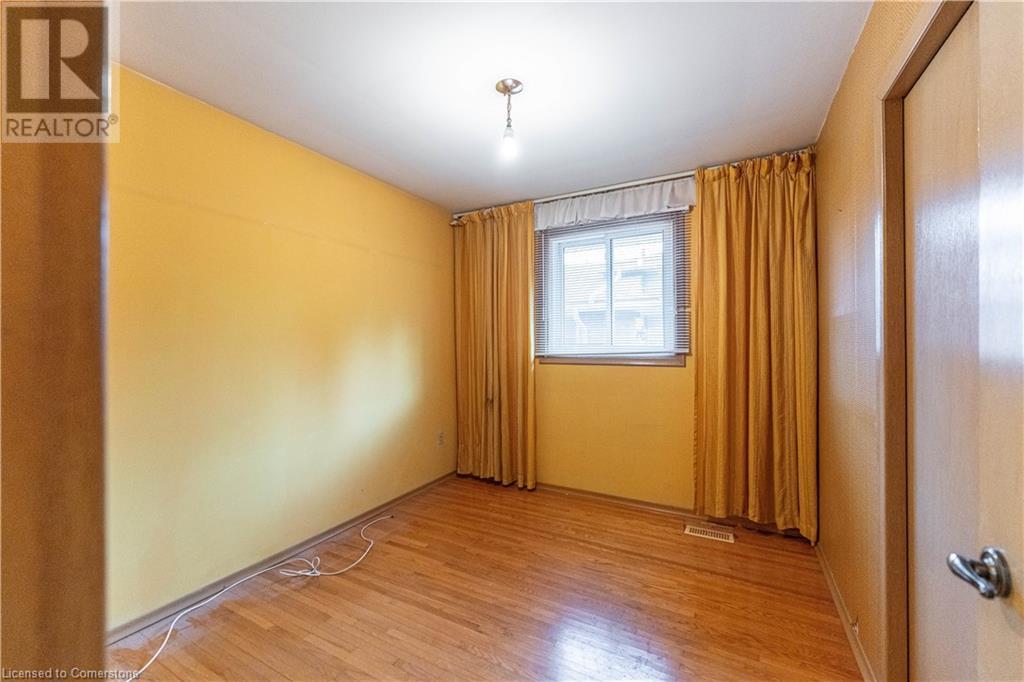138 San Francisco Avenue Hamilton, Ontario L9C 5N9
$739,900
Welcome to 138 San Francisco Ave! this 3 bedroom, 2 bathroom home is situated on a large 45 ft by 148 ft deep lot, located in the highly sought after Mountview neighbourhood, steps from some of Hamilton's most famous hiking trails and minutes from scenic waterfalls. A true meaning of a blank canvas in a PRIME location awaiting your personal touch! Close to all shopping, amenities, parks and schools. you won't want to overlook this one! Property is sold in as is/where is condition. (id:59646)
Open House
This property has open houses!
2:00 pm
Ends at:4:00 pm
Property Details
| MLS® Number | 40738045 |
| Property Type | Single Family |
| Neigbourhood | Mountview |
| Amenities Near By | Golf Nearby, Park, Place Of Worship, Playground, Public Transit, Shopping |
| Features | Ravine |
| Parking Space Total | 5 |
Building
| Bathroom Total | 2 |
| Bedrooms Above Ground | 3 |
| Bedrooms Total | 3 |
| Basement Development | Finished |
| Basement Type | Full (finished) |
| Construction Style Attachment | Detached |
| Cooling Type | Central Air Conditioning |
| Exterior Finish | Brick |
| Foundation Type | Block |
| Heating Type | Forced Air |
| Size Interior | 1274 Sqft |
| Type | House |
| Utility Water | Municipal Water |
Parking
| Attached Garage |
Land
| Access Type | Road Access, Highway Access, Highway Nearby |
| Acreage | No |
| Land Amenities | Golf Nearby, Park, Place Of Worship, Playground, Public Transit, Shopping |
| Sewer | Municipal Sewage System |
| Size Depth | 149 Ft |
| Size Frontage | 45 Ft |
| Size Total Text | Under 1/2 Acre |
| Zoning Description | C |
Rooms
| Level | Type | Length | Width | Dimensions |
|---|---|---|---|---|
| Second Level | 4pc Bathroom | 10'2'' x 7'1'' | ||
| Second Level | Primary Bedroom | 12'0'' x 11'0'' | ||
| Second Level | Bedroom | 11'0'' x 10'8'' | ||
| Second Level | Bedroom | 10'0'' x 9'11'' | ||
| Basement | Other | 20'1'' x 14'0'' | ||
| Lower Level | Office | 8'0'' x 8'6'' | ||
| Lower Level | 3pc Bathroom | 4'0'' x 7'1'' | ||
| Lower Level | Family Room | 22'10'' x 10'0'' | ||
| Main Level | Eat In Kitchen | 17'3'' x 10'0'' | ||
| Main Level | Dining Room | 10'2'' x 12'7'' | ||
| Main Level | Living Room | 16'0'' x 13'0'' |
https://www.realtor.ca/real-estate/28423486/138-san-francisco-avenue-hamilton
Interested?
Contact us for more information




































