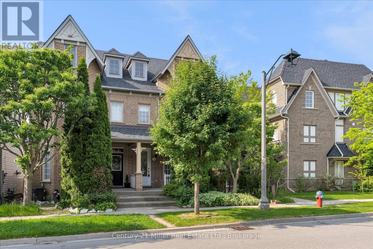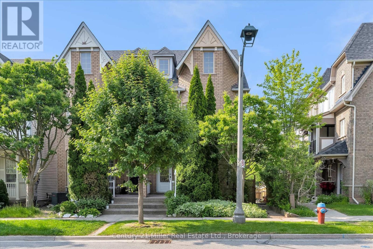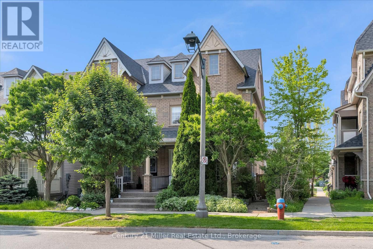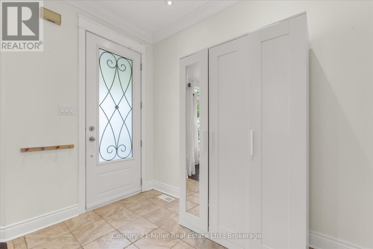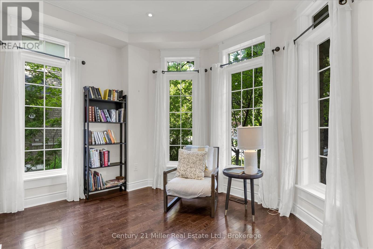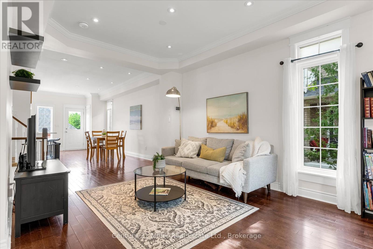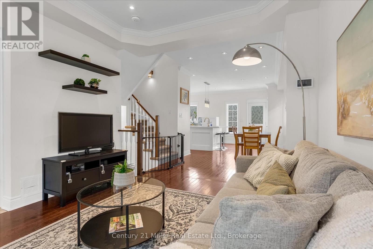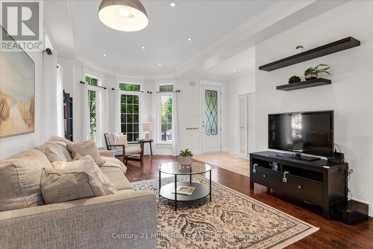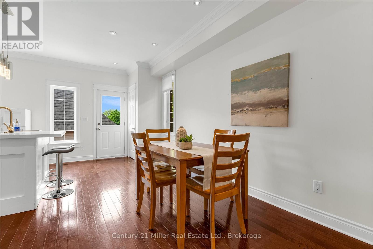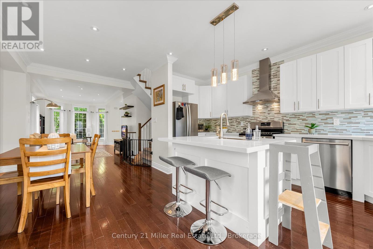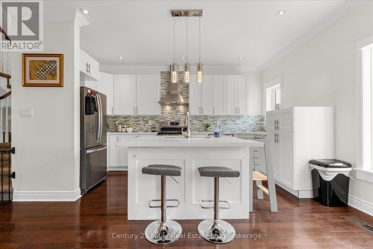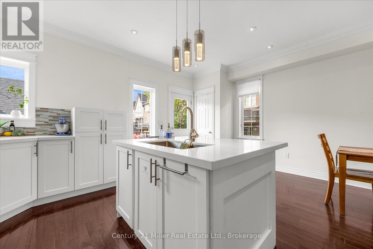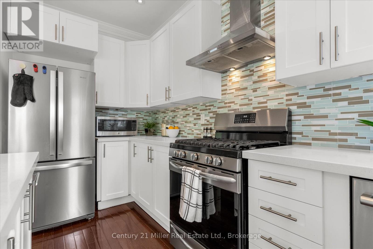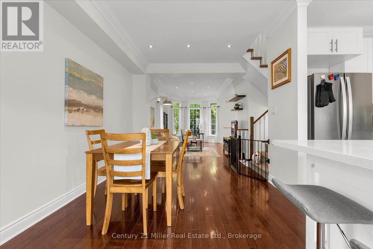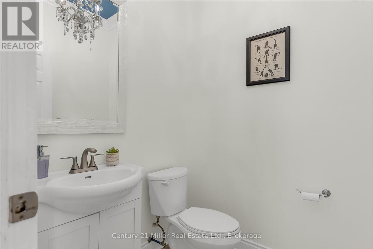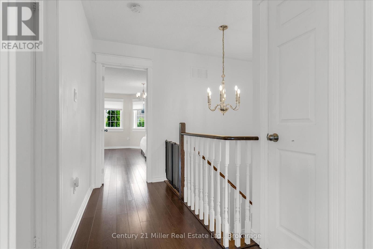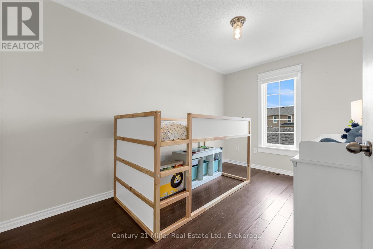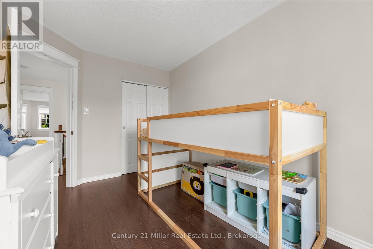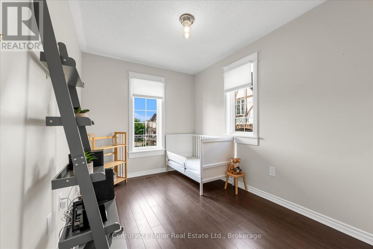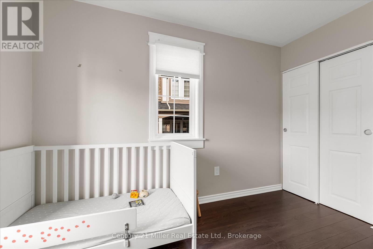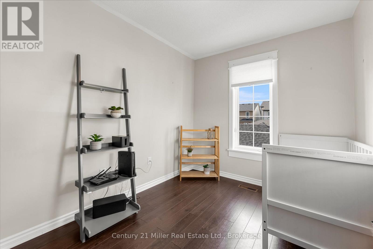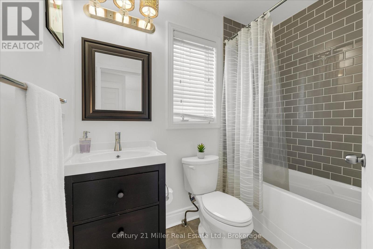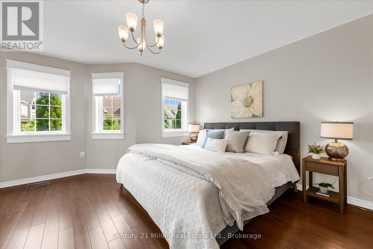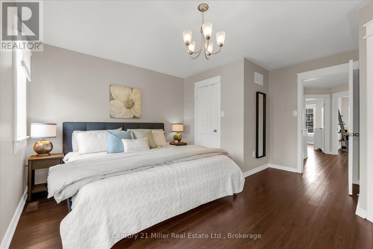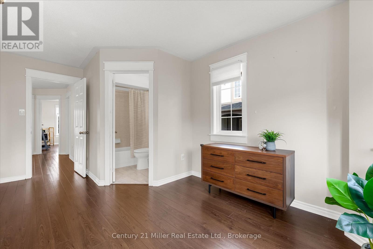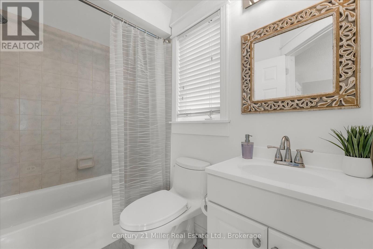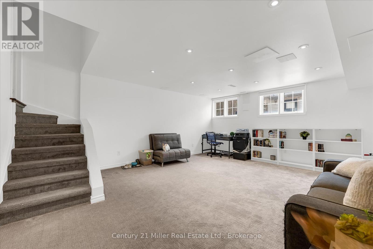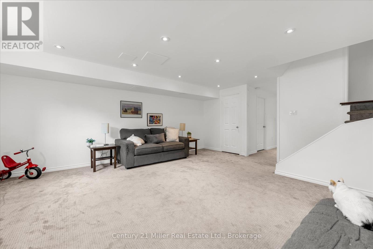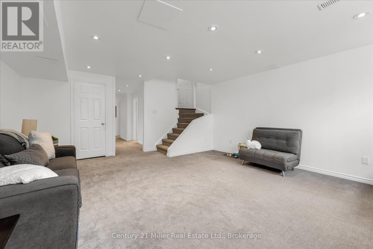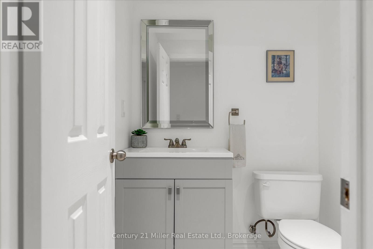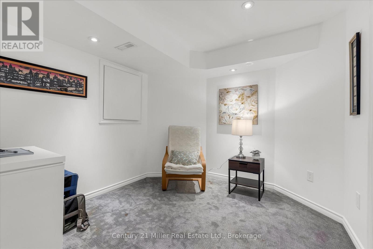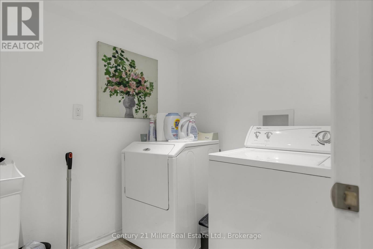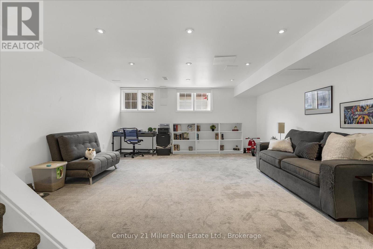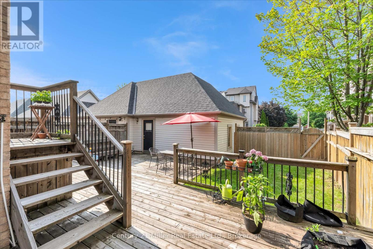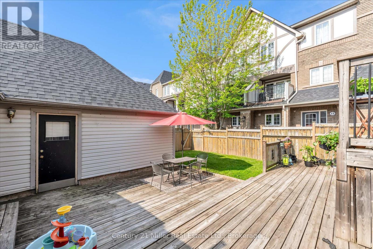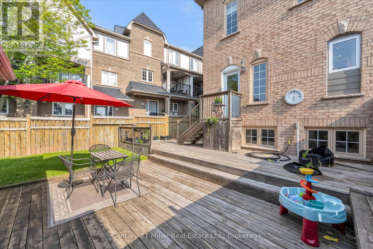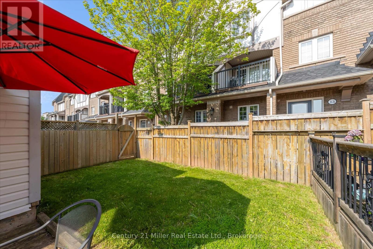3 Bedroom
4 Bathroom
1100 - 1500 sqft
Central Air Conditioning
Forced Air
$1,169,000
Welcome to your new home in the vibrant Uptown Core area of Oakville! This semi-detached property offers a perfect blend of comfort and convenience, featuring 3 spacious bedrooms, providing ample space for your family or guests. The finished basement is a standout, with larger windows that allow natural light to flood the area, making it an inviting space for a recreation room. Storage, dedicated laundry room and 2 pc bath compliment the basement. Step outside to a beautifully designed backyard complete with a patio, perfect for outdoor dining or enjoying a peaceful moment with a book. The detached two-car garage adds an extra layer of convenience, offering plenty of room for storage or a workshop. Location is key, and this property does not disappoint. Enjoy the luxury of being just a short walk away from a variety of amenities, including shops, parks, and highly regarded schools, all nestled within a great school district. This home allows you to embrace urban living while having a cozy retreat to unwind after a busy day. Don't miss the opportunity to make this welcoming property your own, where comfort meets accessibility in a thriving community. Schedule a viewing today and discover the potential that awaits you! (id:59646)
Open House
This property has open houses!
Starts at:
2:00 pm
Ends at:
4:00 pm
Property Details
|
MLS® Number
|
W12201782 |
|
Property Type
|
Single Family |
|
Community Name
|
1015 - RO River Oaks |
|
Amenities Near By
|
Schools, Public Transit, Park |
|
Community Features
|
School Bus |
|
Equipment Type
|
Water Heater |
|
Features
|
Lane |
|
Parking Space Total
|
2 |
|
Rental Equipment Type
|
Water Heater |
Building
|
Bathroom Total
|
4 |
|
Bedrooms Above Ground
|
3 |
|
Bedrooms Total
|
3 |
|
Age
|
16 To 30 Years |
|
Appliances
|
Garage Door Opener Remote(s) |
|
Basement Development
|
Finished |
|
Basement Type
|
Full (finished) |
|
Construction Style Attachment
|
Semi-detached |
|
Cooling Type
|
Central Air Conditioning |
|
Exterior Finish
|
Brick |
|
Foundation Type
|
Poured Concrete |
|
Half Bath Total
|
2 |
|
Heating Fuel
|
Natural Gas |
|
Heating Type
|
Forced Air |
|
Stories Total
|
2 |
|
Size Interior
|
1100 - 1500 Sqft |
|
Type
|
House |
|
Utility Water
|
Municipal Water |
Parking
Land
|
Acreage
|
No |
|
Land Amenities
|
Schools, Public Transit, Park |
|
Sewer
|
Septic System |
|
Size Depth
|
96 Ft ,7 In |
|
Size Frontage
|
24 Ft ,3 In |
|
Size Irregular
|
24.3 X 96.6 Ft |
|
Size Total Text
|
24.3 X 96.6 Ft |
|
Zoning Description
|
Ruc |
Rooms
| Level |
Type |
Length |
Width |
Dimensions |
|
Second Level |
Primary Bedroom |
5.04 m |
5.28 m |
5.04 m x 5.28 m |
|
Second Level |
Bedroom 2 |
2.62 m |
3.86 m |
2.62 m x 3.86 m |
|
Second Level |
Bedroom 3 |
2.27 m |
3.71 m |
2.27 m x 3.71 m |
|
Basement |
Recreational, Games Room |
5.04 m |
5.74 m |
5.04 m x 5.74 m |
|
Basement |
Office |
3.04 m |
6.33 m |
3.04 m x 6.33 m |
|
Basement |
Laundry Room |
1.85 m |
2.73 m |
1.85 m x 2.73 m |
|
Main Level |
Living Room |
5.04 m |
5.28 m |
5.04 m x 5.28 m |
|
Main Level |
Kitchen |
5.04 m |
6.79 m |
5.04 m x 6.79 m |
|
Main Level |
Dining Room |
5.04 m |
6.9 m |
5.04 m x 6.9 m |
https://www.realtor.ca/real-estate/28428060/138-gatwick-drive-oakville-ro-river-oaks-1015-ro-river-oaks

