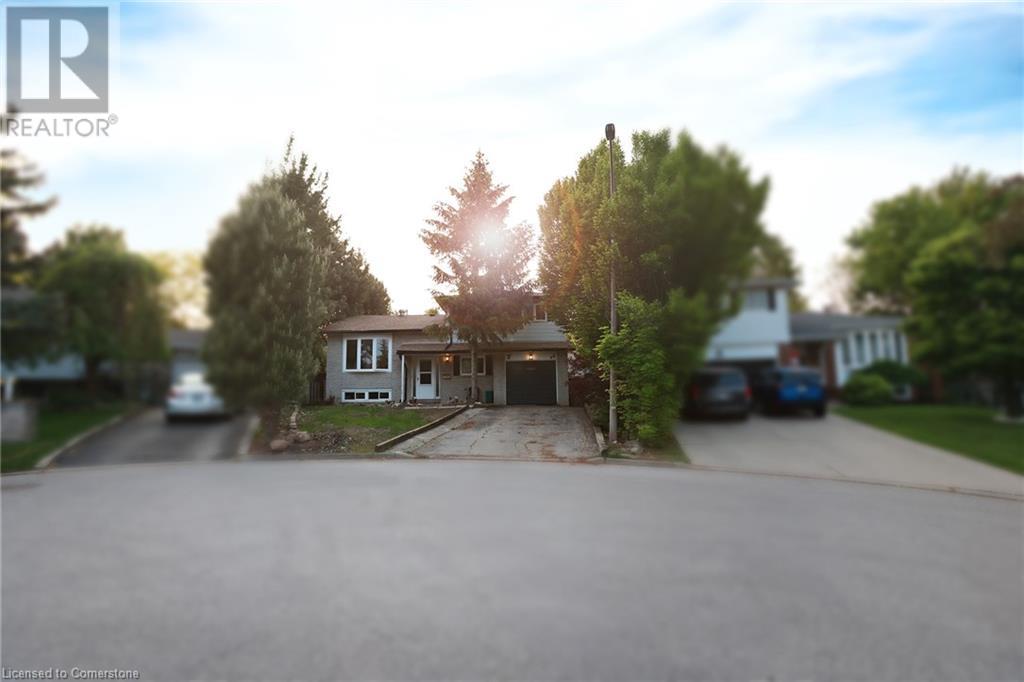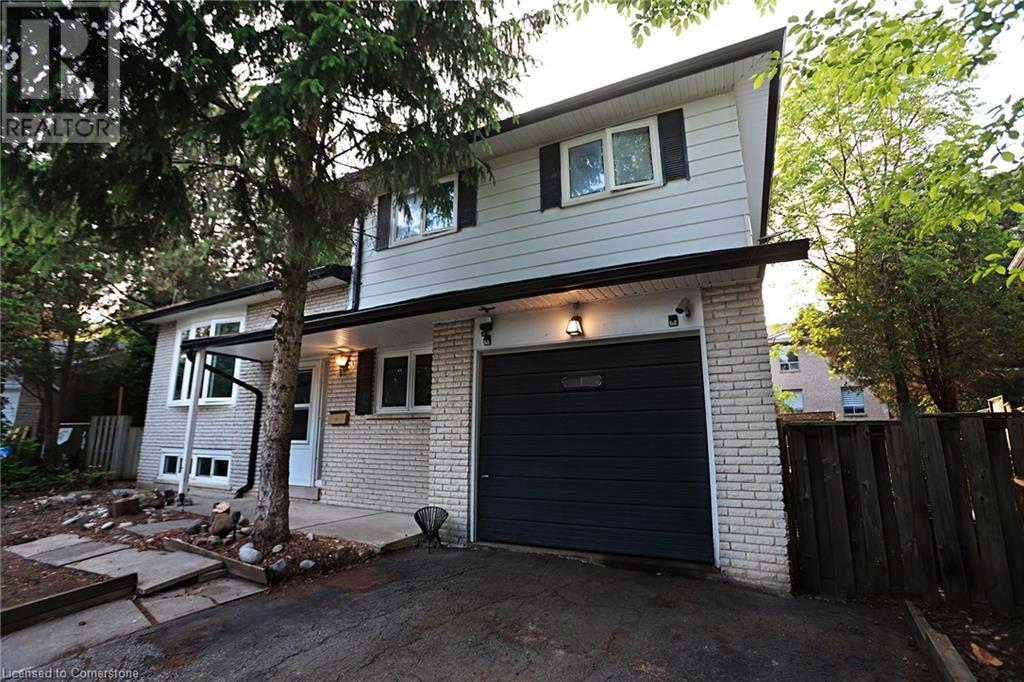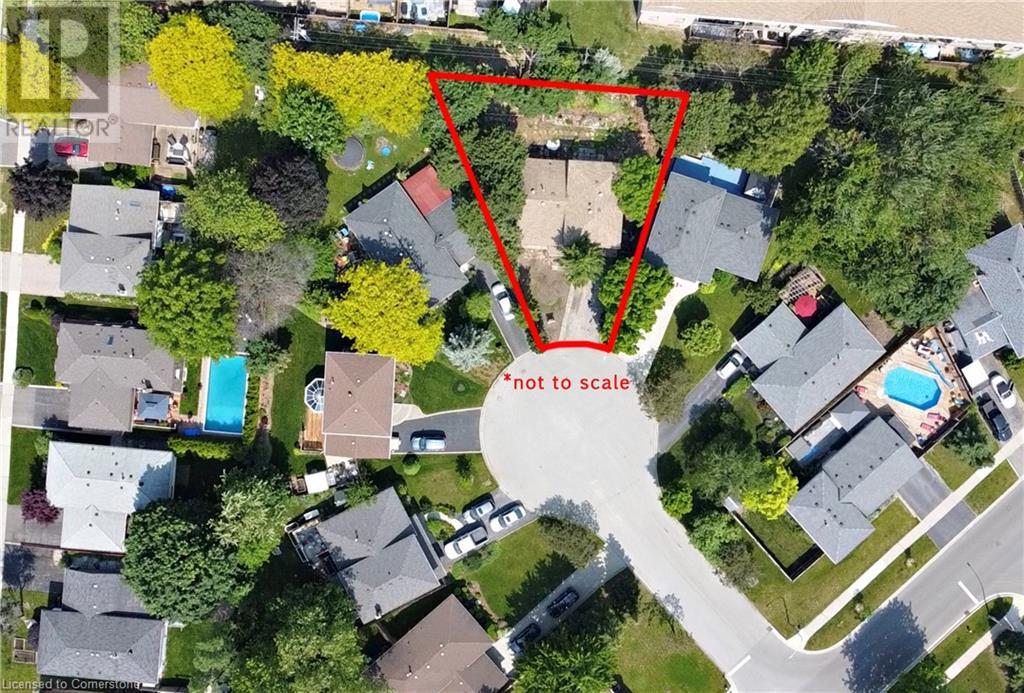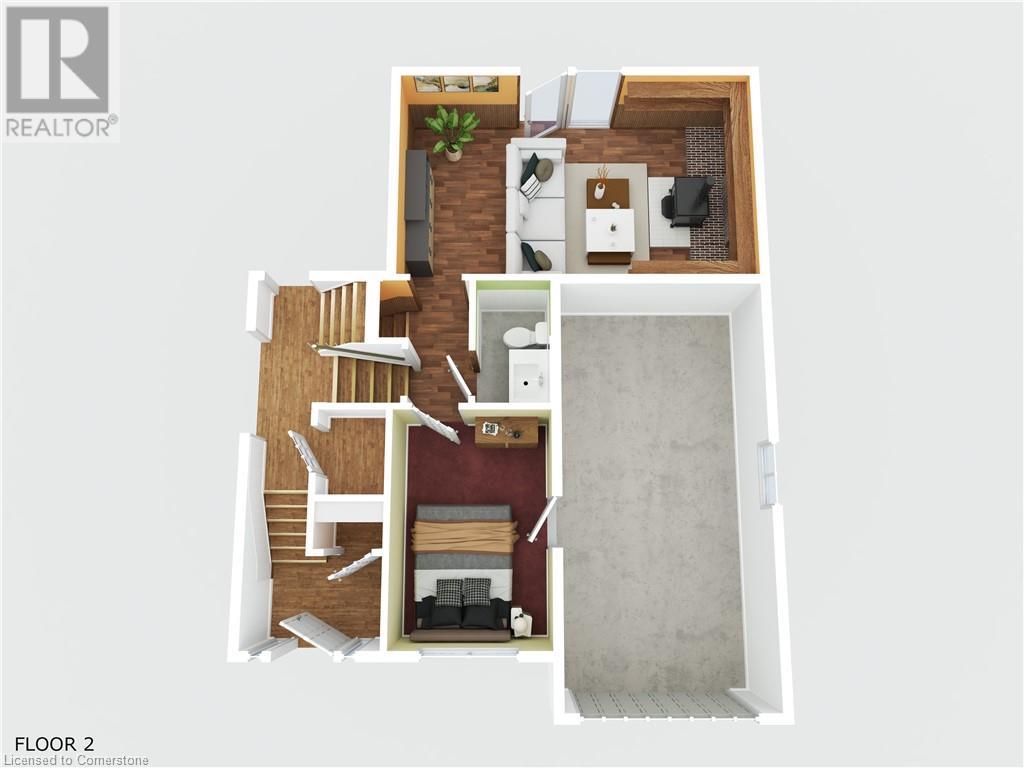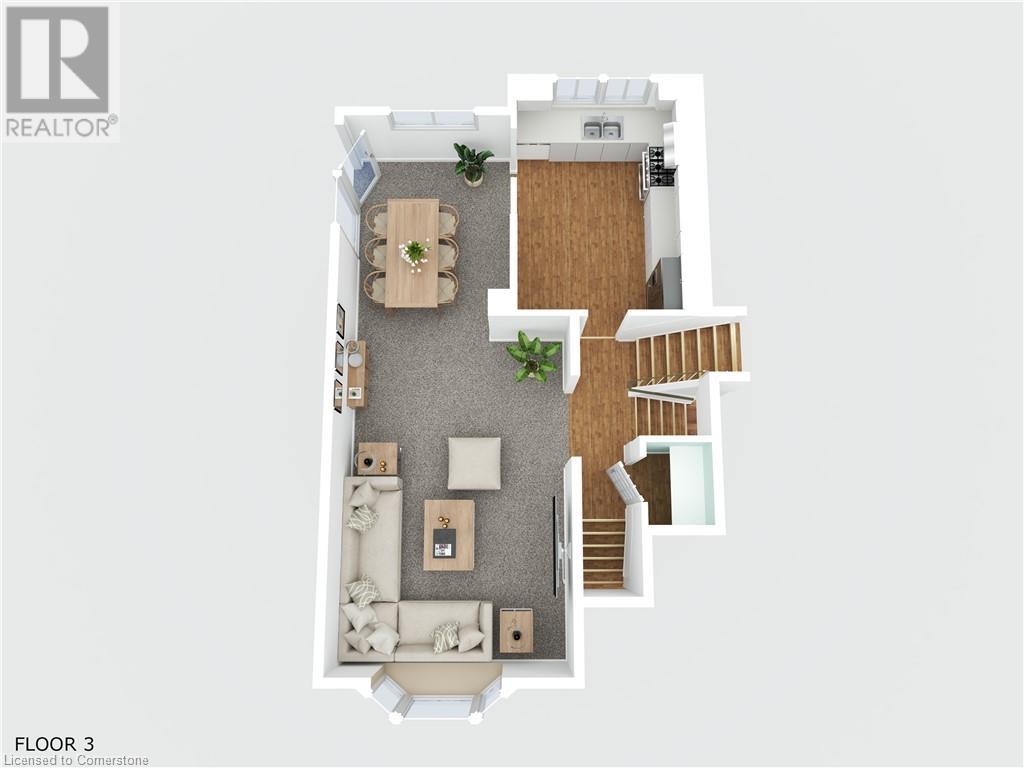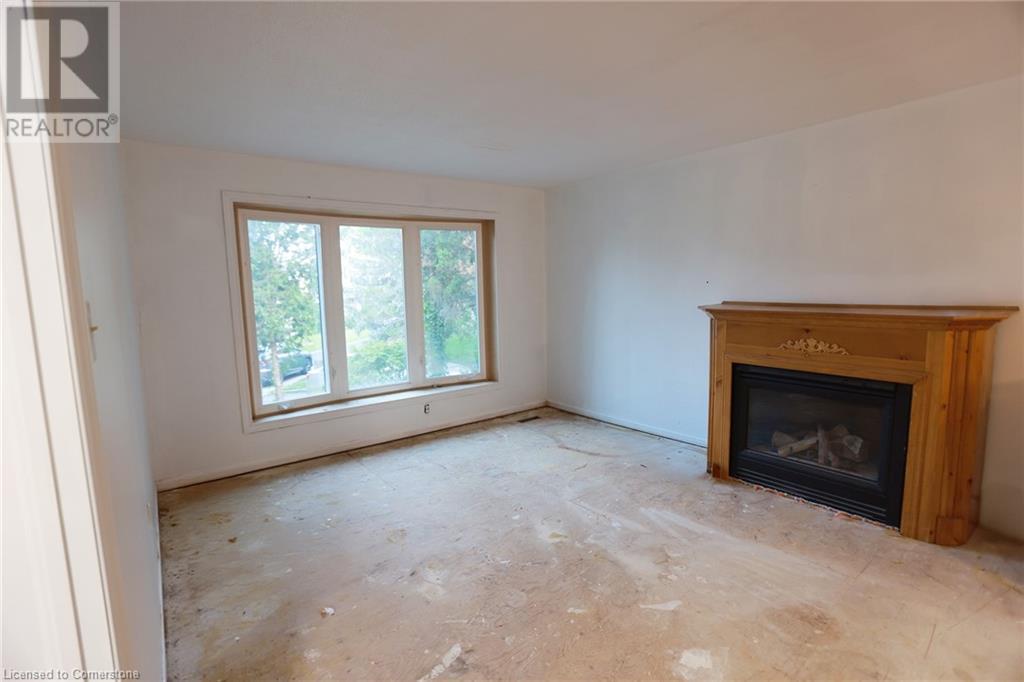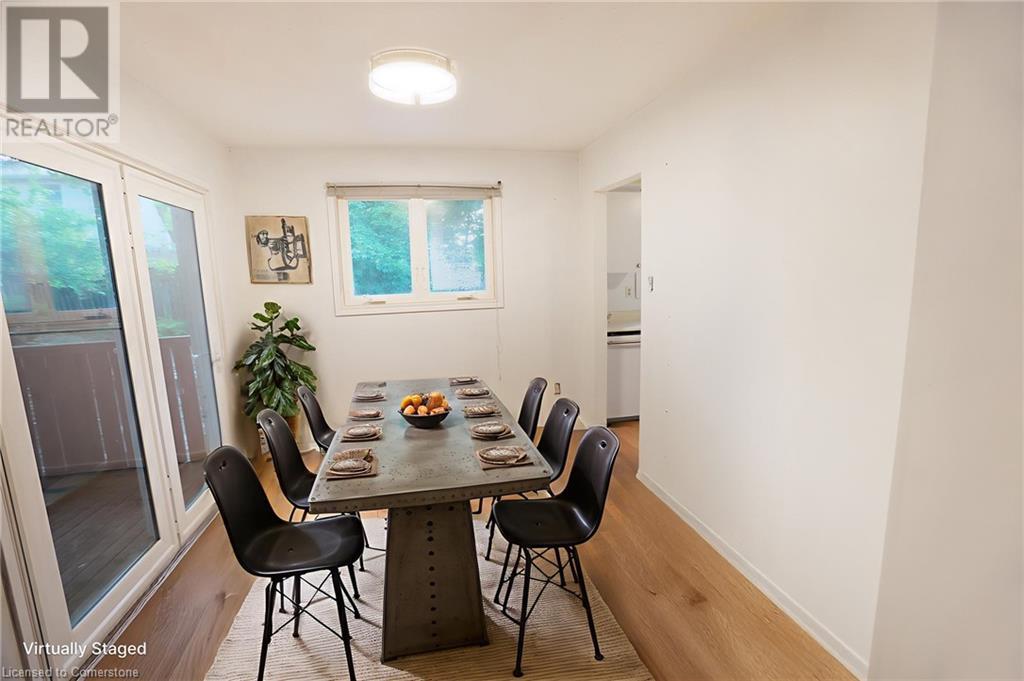1379 Christina Court Burlington, Ontario L7P 2V8
$889,900
Opportunity knocks! Discover a rarely available fixer-upper on a quiet court in prestigious Tyandaga, Burlington. This spacious 4-level side split offers over 2,000 sq. ft. of potential, set on a large pie-shaped lot with a pool-sized backyard—perfect for outdoor living and entertaining. Enjoy two rear doors, each opening to separate areas of the private yard, surrounded by mature trees. The home features 4+1 bedrooms, 2 bathrooms, and is ideally located close to shopping and convenient highway access. Bring your vision and transform this home in one of Burlington’s most sought-after neighbourhoods! (id:59646)
Open House
This property has open houses!
2:00 pm
Ends at:4:00 pm
Property Details
| MLS® Number | 40737074 |
| Property Type | Single Family |
| Amenities Near By | Place Of Worship, Public Transit |
| Parking Space Total | 4 |
Building
| Bathroom Total | 2 |
| Bedrooms Above Ground | 4 |
| Bedrooms Below Ground | 1 |
| Bedrooms Total | 5 |
| Basement Development | Finished |
| Basement Type | Full (finished) |
| Constructed Date | 1972 |
| Construction Material | Concrete Block, Concrete Walls |
| Construction Style Attachment | Detached |
| Cooling Type | Central Air Conditioning |
| Exterior Finish | Aluminum Siding, Brick, Concrete |
| Fireplace Present | Yes |
| Fireplace Total | 2 |
| Foundation Type | Block |
| Half Bath Total | 1 |
| Heating Type | Forced Air |
| Size Interior | 2170 Sqft |
| Type | House |
| Utility Water | Municipal Water |
Parking
| Attached Garage |
Land
| Access Type | Highway Access |
| Acreage | No |
| Land Amenities | Place Of Worship, Public Transit |
| Sewer | Municipal Sewage System |
| Size Depth | 92 Ft |
| Size Frontage | 37 Ft |
| Size Total Text | Under 1/2 Acre |
| Zoning Description | R3.3 |
Rooms
| Level | Type | Length | Width | Dimensions |
|---|---|---|---|---|
| Second Level | Eat In Kitchen | 9'8'' x 12'2'' | ||
| Second Level | Living Room | 12'2'' x 18'0'' | ||
| Second Level | Dining Room | 9'1'' x 11'3'' | ||
| Third Level | 5pc Bathroom | 7'8'' x 11'3'' | ||
| Third Level | Bedroom | 11'2'' x 13'0'' | ||
| Third Level | Bedroom | 9'1'' x 12'0'' | ||
| Third Level | Primary Bedroom | 11'2'' x 14'5'' | ||
| Lower Level | Other | 12'5'' x 12'0'' | ||
| Lower Level | Bedroom | 6'4'' x 11'3'' | ||
| Lower Level | Recreation Room | 14'5'' x 18'1'' | ||
| Main Level | Bedroom | 7'10'' x 11'6'' | ||
| Main Level | 2pc Bathroom | 3'9'' x 6'3'' | ||
| Main Level | Family Room | 18'5'' x 10'11'' |
https://www.realtor.ca/real-estate/28425956/1379-christina-court-burlington
Interested?
Contact us for more information

