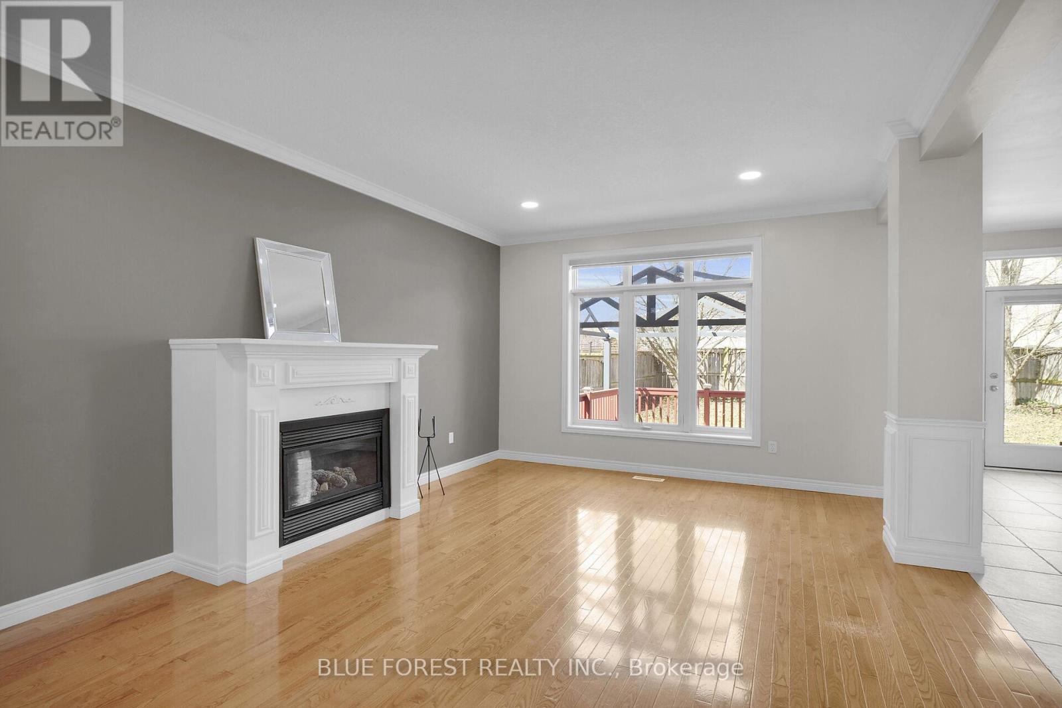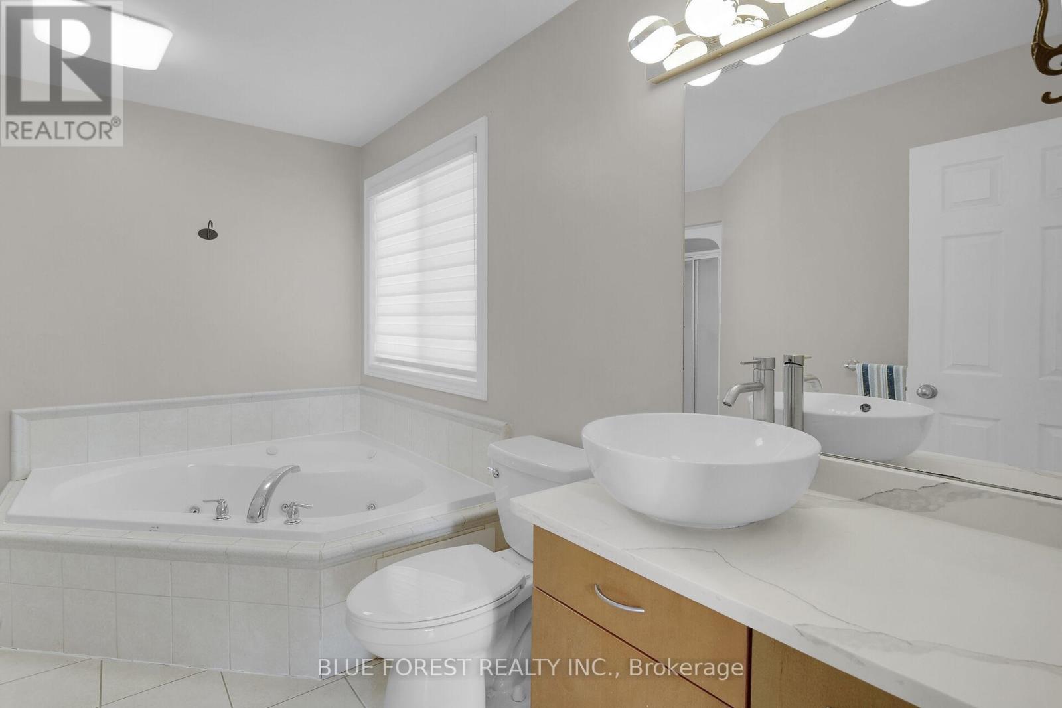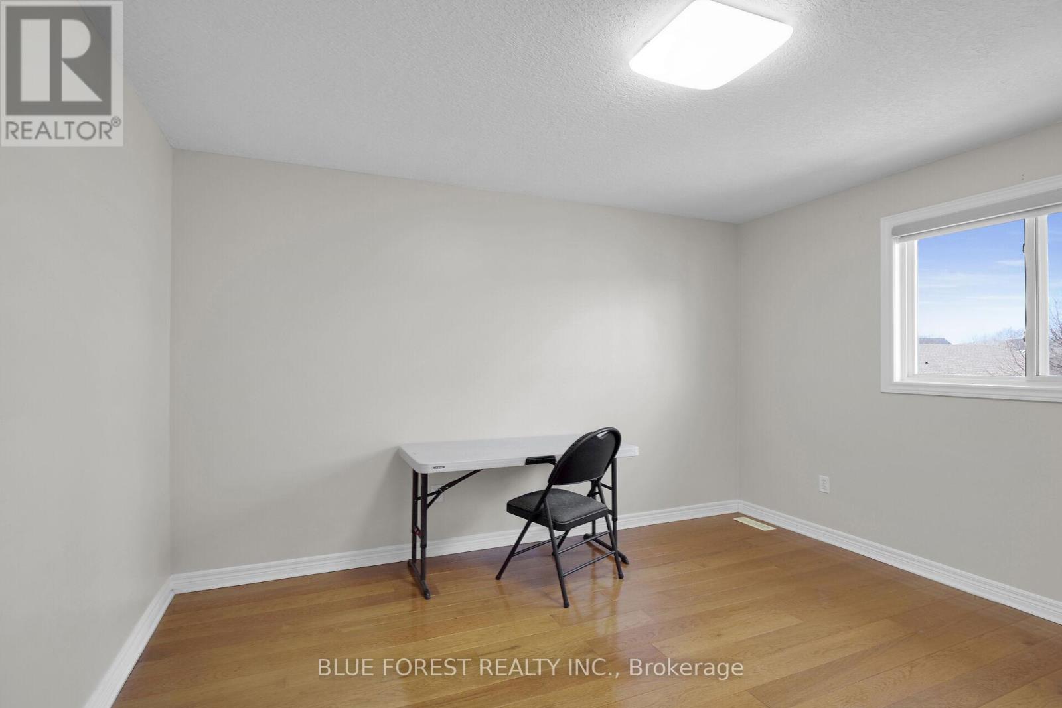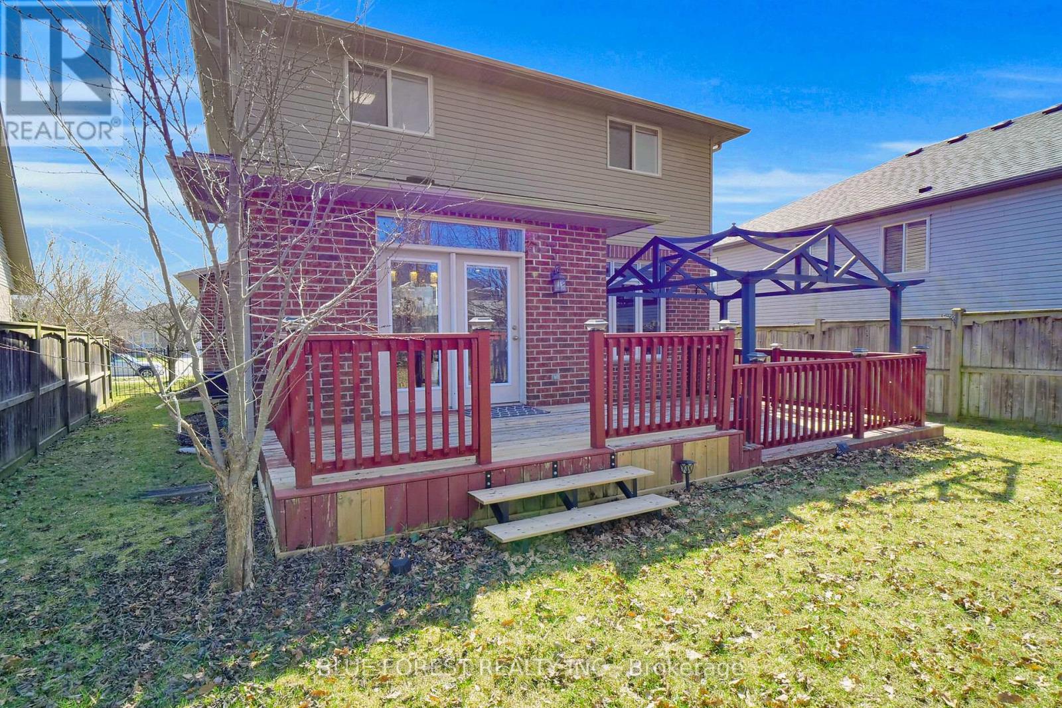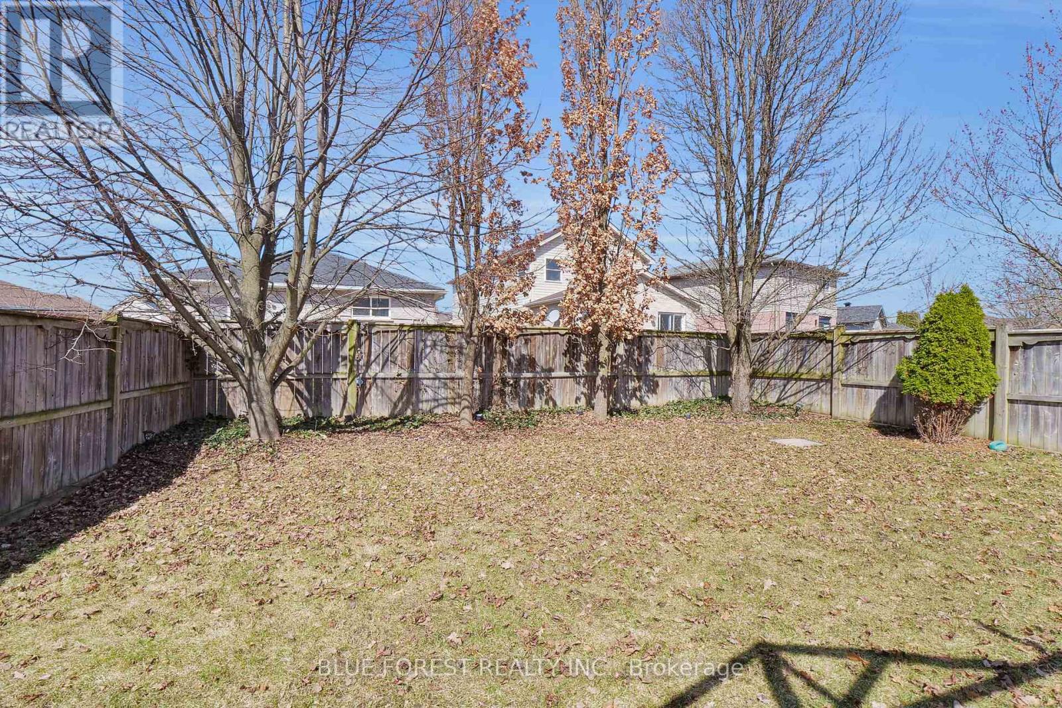4 Bedroom
4 Bathroom
1500 - 2000 sqft
Fireplace
Central Air Conditioning
Forced Air
$3,050 Monthly
Looking for the perfect home for rent near Western University, University Hospital, Ivey Business School or Huron College? This beautifully maintained 2-storey home in the desirable Stoney Creek neighbourhood is ideal for professionals, faculty members, and medical staff. Built in 2004, this home boasts a bright, open-concept layout with a seamless flow between the living, dining, and kitchen areas ideal for modern family living and entertaining. Upstairs, you'll find 3 spacious bedrooms, including a primary bedroom with ensuite bathroom and ample closet space. The fully finished basement is a true standout, offering an additional bedroom perfect for guests or a growing family, along with a well-appointed 3-piece bath for added convenience. The versatile basement space can be used as a cozy retreat, a home theater, or even a home gym. Outside, enjoy the privacy of your fully fenced yard with a large deck, perfect for relaxation or hosting outdoor gatherings. With its modern amenities, generous living space, and exceptional location, this home is a must-see. Schedule your visit today! **The tenant is responsible for lawn maintenance and snow removal. (id:59646)
Property Details
|
MLS® Number
|
X12190830 |
|
Property Type
|
Single Family |
|
Community Name
|
North C |
|
Parking Space Total
|
4 |
Building
|
Bathroom Total
|
4 |
|
Bedrooms Above Ground
|
3 |
|
Bedrooms Below Ground
|
1 |
|
Bedrooms Total
|
4 |
|
Age
|
16 To 30 Years |
|
Amenities
|
Fireplace(s) |
|
Appliances
|
Garage Door Opener Remote(s), Dishwasher, Dryer, Stove, Water Heater, Washer, Refrigerator |
|
Basement Development
|
Finished |
|
Basement Type
|
Full (finished) |
|
Construction Style Attachment
|
Detached |
|
Cooling Type
|
Central Air Conditioning |
|
Exterior Finish
|
Brick, Vinyl Siding |
|
Fireplace Present
|
Yes |
|
Fireplace Total
|
1 |
|
Foundation Type
|
Poured Concrete |
|
Half Bath Total
|
1 |
|
Heating Fuel
|
Natural Gas |
|
Heating Type
|
Forced Air |
|
Stories Total
|
2 |
|
Size Interior
|
1500 - 2000 Sqft |
|
Type
|
House |
|
Utility Water
|
Municipal Water |
Parking
Land
|
Acreage
|
No |
|
Sewer
|
Sanitary Sewer |
|
Size Depth
|
111 Ft ,8 In |
|
Size Frontage
|
51 Ft ,2 In |
|
Size Irregular
|
51.2 X 111.7 Ft |
|
Size Total Text
|
51.2 X 111.7 Ft |
Rooms
| Level |
Type |
Length |
Width |
Dimensions |
|
Lower Level |
Recreational, Games Room |
7.13 m |
5.12 m |
7.13 m x 5.12 m |
|
Lower Level |
Bedroom |
3.37 m |
2.93 m |
3.37 m x 2.93 m |
|
Main Level |
Living Room |
5.15 m |
3.95 m |
5.15 m x 3.95 m |
|
Main Level |
Dining Room |
6.24 m |
3.77 m |
6.24 m x 3.77 m |
|
Main Level |
Kitchen |
3.77 m |
3.24 m |
3.77 m x 3.24 m |
|
Upper Level |
Primary Bedroom |
5.04 m |
4.78 m |
5.04 m x 4.78 m |
|
Upper Level |
Bedroom 2 |
3.45 m |
3.3 m |
3.45 m x 3.3 m |
|
Upper Level |
Bedroom 3 |
3.6 m |
3.58 m |
3.6 m x 3.58 m |
https://www.realtor.ca/real-estate/28404870/1376-south-wenige-drive-london-north-north-c-north-c




