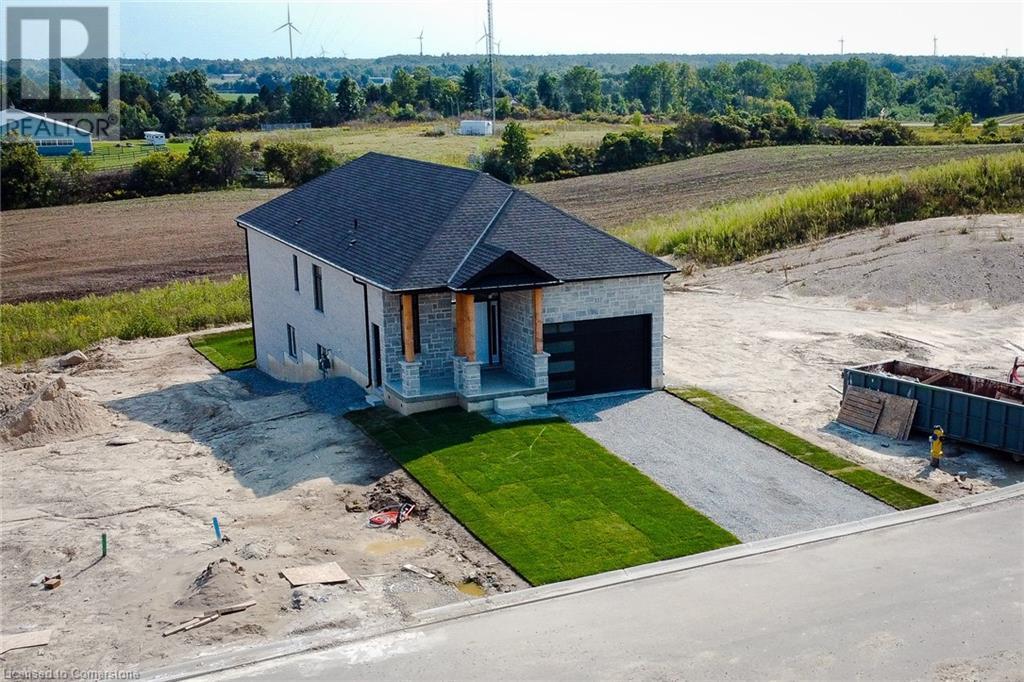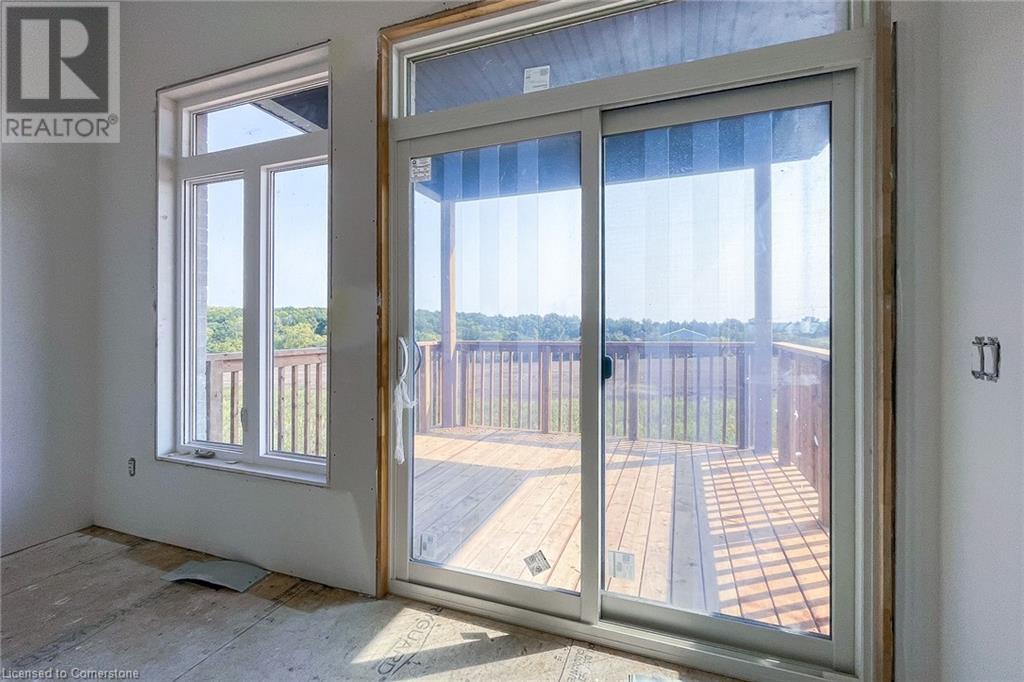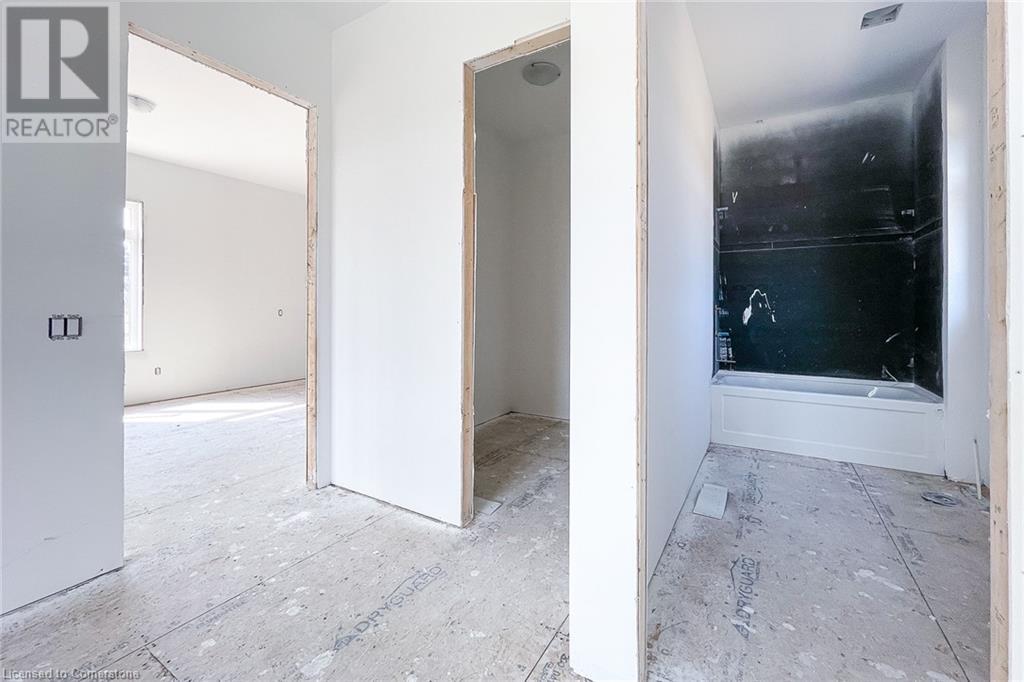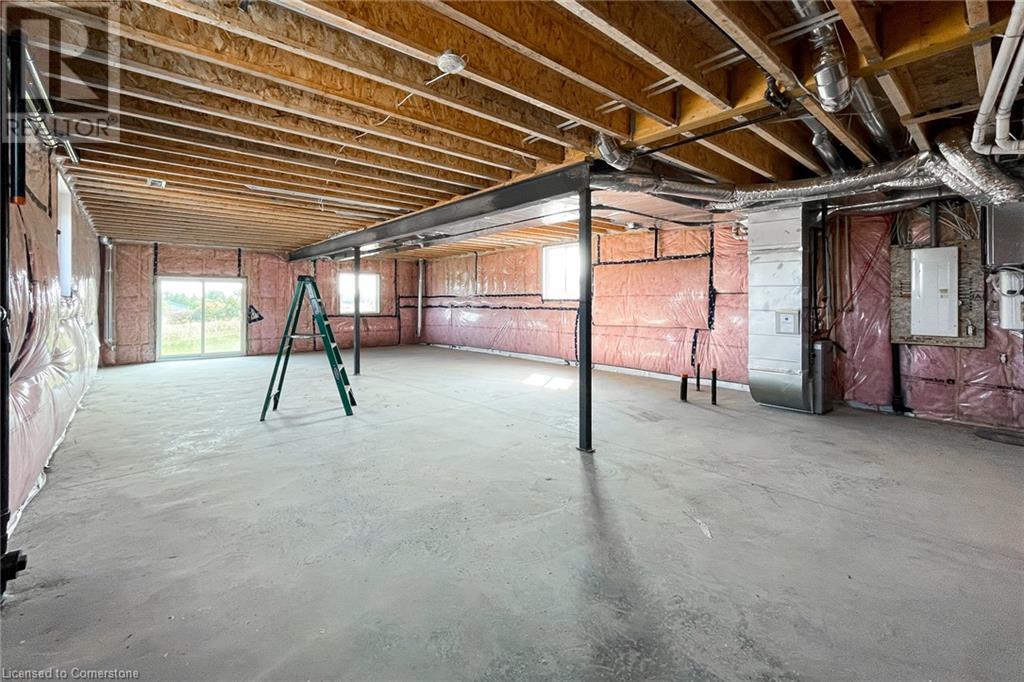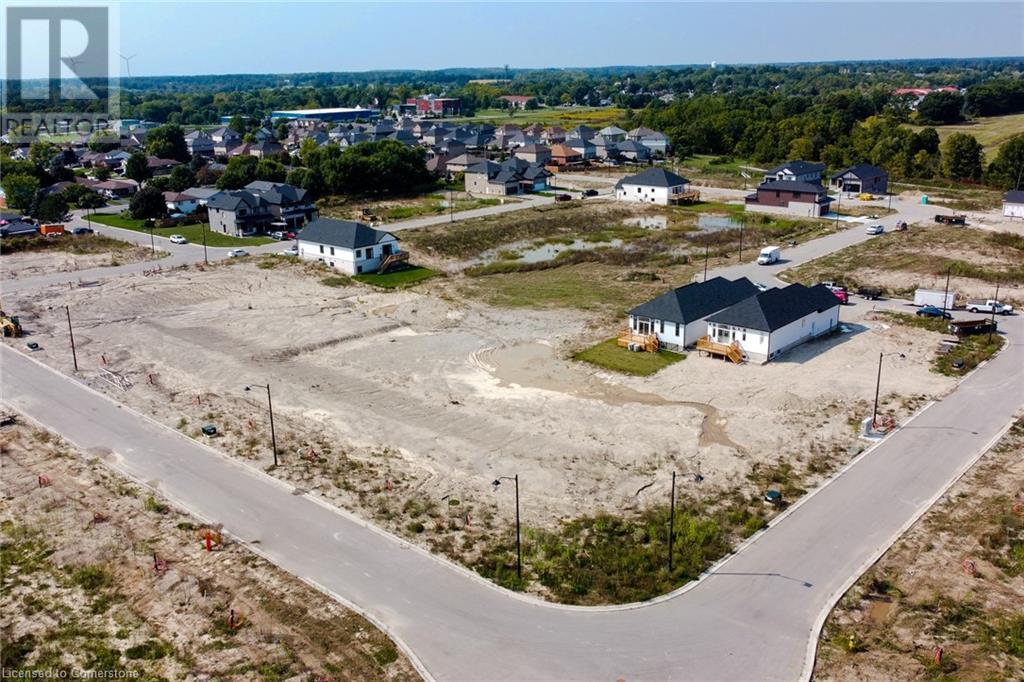2 Bedroom
2 Bathroom
1455 sqft
Bungalow
Central Air Conditioning
Forced Air
$929,000
This beautifully designed home offers the perfect blend of comfort and modern amenities. Featuring an electric fireplace, it creates a cozy atmosphere for relaxing evenings. The high ceilings throughout provide a spacious, open feel, while the lower rear walk-out adds convenience and potential for extra living space. With no backyard neighbors, you'll enjoy added privacy and tranquility. Every room showcases attention to detail, from the finishes to the thoughtful layout. The master bedroom is generously sized and includes a luxurious ensuite, making it a perfect retreat. This home is ideal for anyone seeking both comfort and style. RSA. (id:59646)
Property Details
|
MLS® Number
|
40655175 |
|
Property Type
|
Single Family |
|
Amenities Near By
|
Park, Schools |
|
Community Features
|
Community Centre |
|
Features
|
Ravine, Country Residential |
|
Parking Space Total
|
2 |
Building
|
Bathroom Total
|
2 |
|
Bedrooms Above Ground
|
2 |
|
Bedrooms Total
|
2 |
|
Architectural Style
|
Bungalow |
|
Basement Development
|
Unfinished |
|
Basement Type
|
Full (unfinished) |
|
Construction Style Attachment
|
Detached |
|
Cooling Type
|
Central Air Conditioning |
|
Exterior Finish
|
Brick |
|
Foundation Type
|
Poured Concrete |
|
Heating Fuel
|
Natural Gas |
|
Heating Type
|
Forced Air |
|
Stories Total
|
1 |
|
Size Interior
|
1455 Sqft |
|
Type
|
House |
|
Utility Water
|
Municipal Water |
Parking
Land
|
Acreage
|
No |
|
Land Amenities
|
Park, Schools |
|
Sewer
|
Municipal Sewage System |
|
Size Depth
|
114 Ft |
|
Size Frontage
|
35 Ft |
|
Size Total Text
|
Under 1/2 Acre |
|
Zoning Description
|
Res |
Rooms
| Level |
Type |
Length |
Width |
Dimensions |
|
Main Level |
Bedroom |
|
|
10'7'' x 12'5'' |
|
Main Level |
3pc Bathroom |
|
|
5'6'' x 5'0'' |
|
Main Level |
Primary Bedroom |
|
|
12'5'' x 17'9'' |
|
Main Level |
Living Room |
|
|
13'1'' x 13'5'' |
|
Main Level |
Dining Room |
|
|
13'1'' x 10'0'' |
|
Main Level |
Kitchen |
|
|
9'8'' x 14'7'' |
|
Main Level |
Laundry Room |
|
|
6'2'' x 9'8'' |
|
Main Level |
3pc Bathroom |
|
|
5'6'' x 5'8'' |
|
Main Level |
Foyer |
|
|
5'8'' x 3'0'' |
https://www.realtor.ca/real-estate/27482273/137-pike-creek-drive-cayuga





