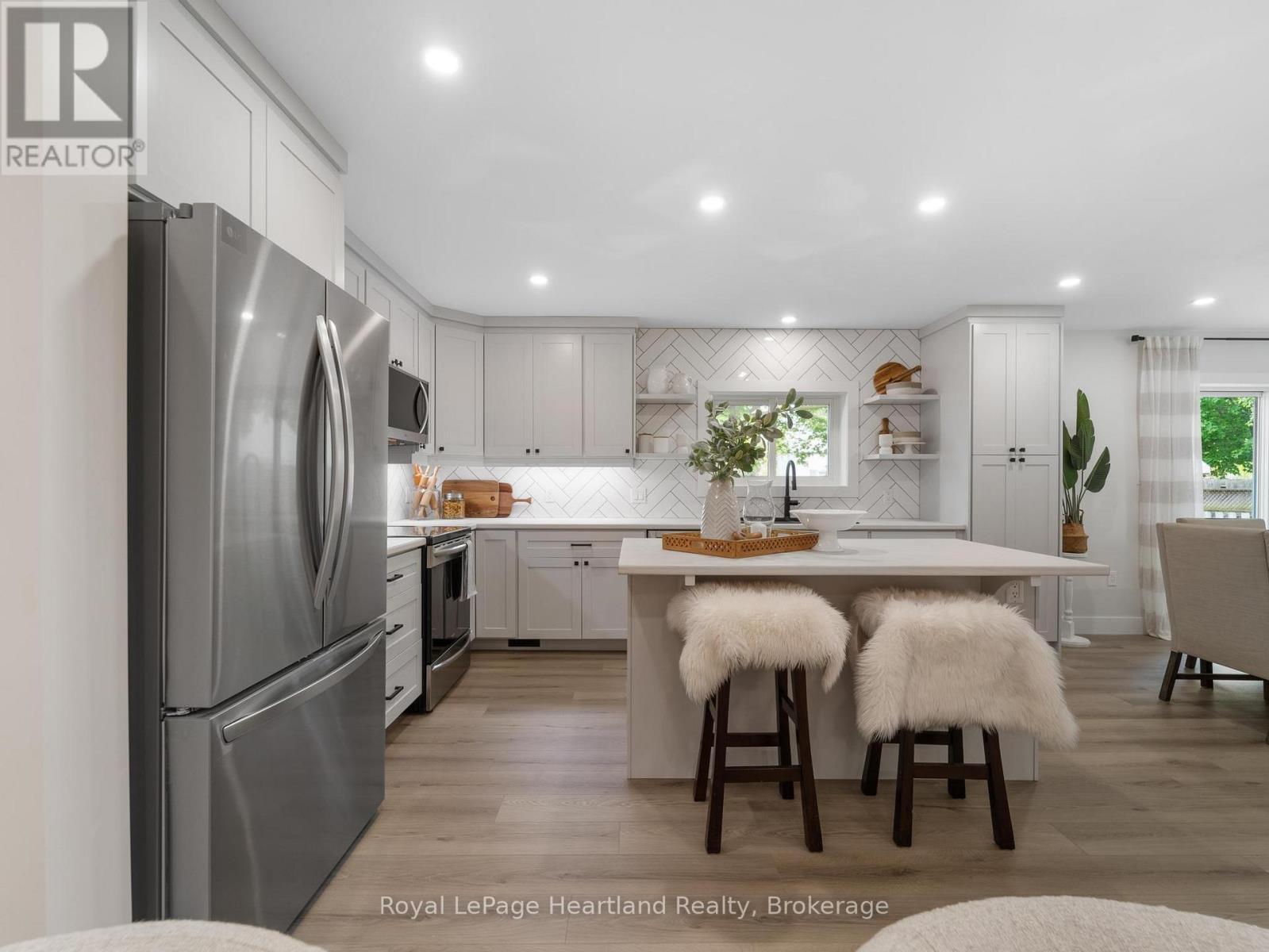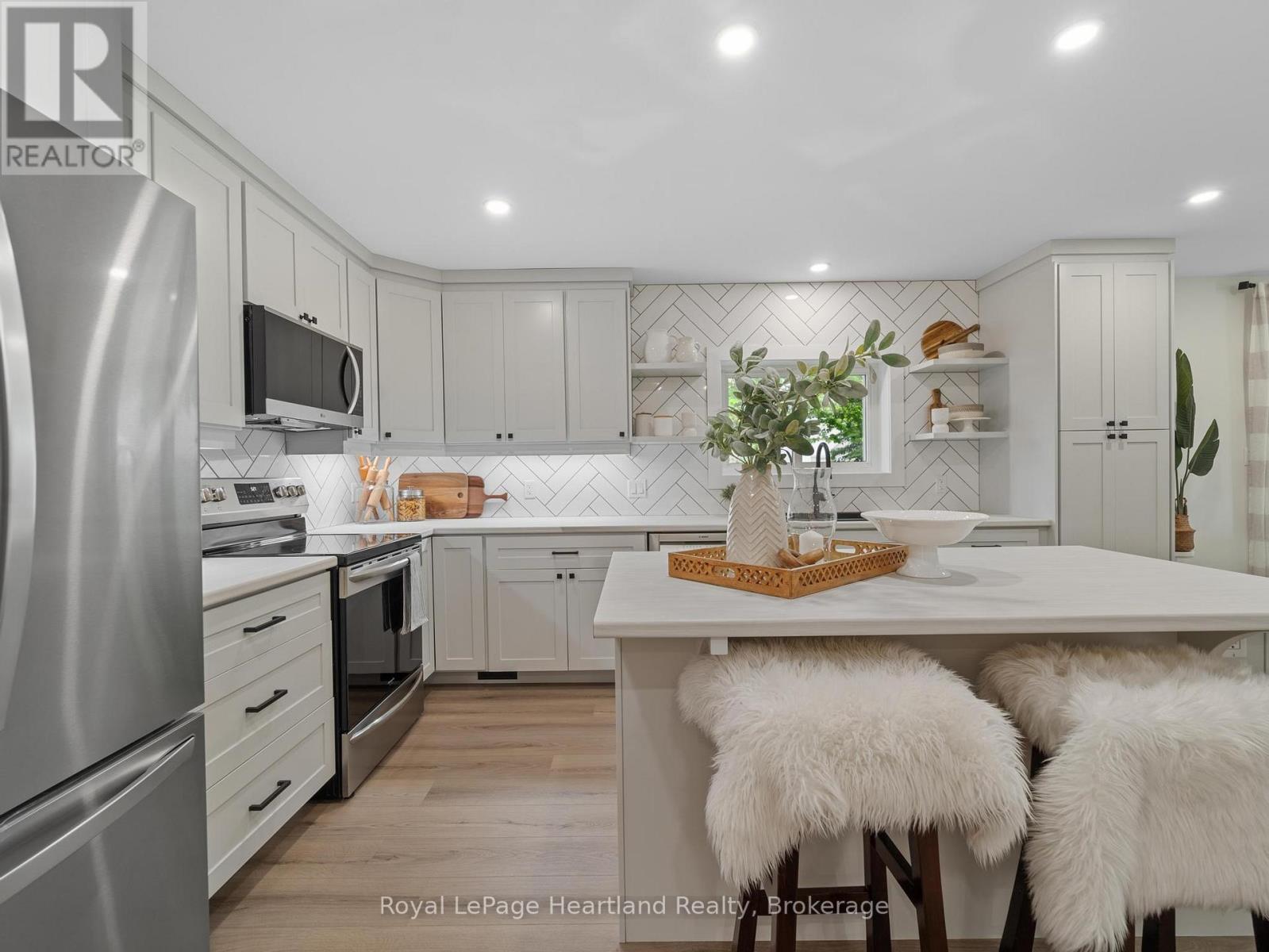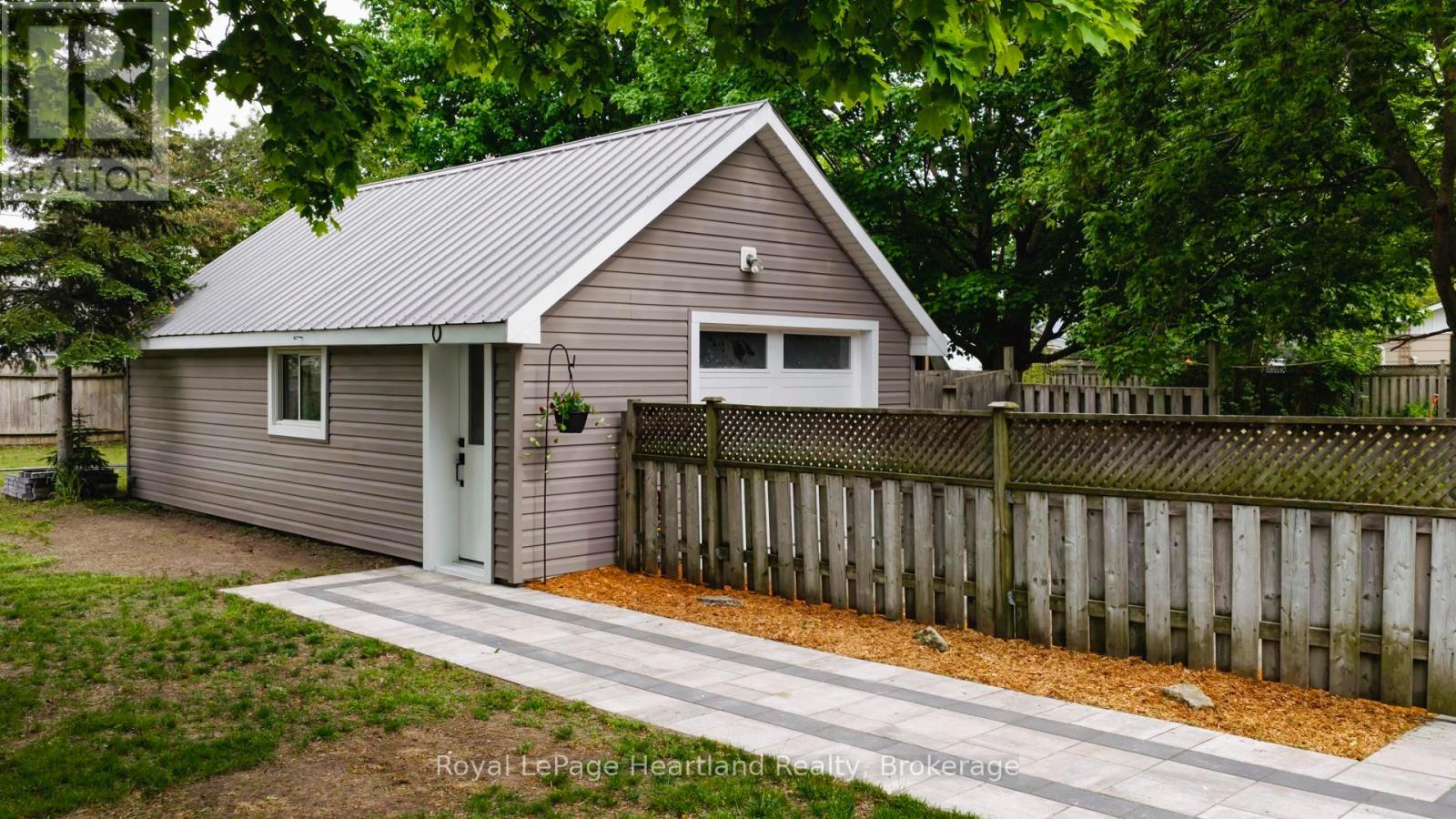3 Bedroom
2 Bathroom
1500 - 2000 sqft
Central Air Conditioning
Forced Air
$610,000
Welcome to your beautifully renovated home in the heart of Goderich! Just a short walk from the historic downtown square where you will enjoy charming cafés, local dining, live music, and vibrant markets; this property offers the perfect blend of modern updates and small-town charm. Inside, you'll find a bright, spacious kitchen featuring a stunning herringbone backsplash, brand-new appliances, and thoughtful trim details throughout. The main floor offers a primary bedroom complemented by an additional office, ideal for working from home or as a nursery, plus a luxurious main bathroom with in-floor heating and convenient laundry (new washer and dryer included). Upstairs, you'll find two additional bedrooms and an updated 4-piece bathroom.This home has been extensively upgraded, with spray foam insulation in the walls, fresh blow-in insulation in the ceilings, all-new windows and doors, new siding (front and back), and a brand-new gas line running to the house and the detached garage. A new tankless natural gas water heater provides efficiency and comfort, while the low-maintenance, move-in-ready finishes let you settle in with ease. Step outside to enjoy the fresh hardscaping, low-maintenance gardens, a relaxing hot tub, and a large private yard; perfect for outdoor activities or quiet evenings. The large heated detached garage, with new garage doors, offers excellent space for a vehicle, hobbies, storage, or even transforming into your dream man cave or she shed! This is a rare opportunity to own a fully updated home in one of Ontario's most beautiful lakeside communities. Don't miss out! (id:59646)
Property Details
|
MLS® Number
|
X12182676 |
|
Property Type
|
Single Family |
|
Community Name
|
Goderich (Town) |
|
Parking Space Total
|
5 |
Building
|
Bathroom Total
|
2 |
|
Bedrooms Above Ground
|
3 |
|
Bedrooms Total
|
3 |
|
Appliances
|
Water Heater |
|
Basement Development
|
Unfinished |
|
Basement Type
|
Partial (unfinished) |
|
Construction Status
|
Insulation Upgraded |
|
Construction Style Attachment
|
Detached |
|
Cooling Type
|
Central Air Conditioning |
|
Exterior Finish
|
Vinyl Siding |
|
Foundation Type
|
Concrete |
|
Heating Fuel
|
Natural Gas |
|
Heating Type
|
Forced Air |
|
Stories Total
|
2 |
|
Size Interior
|
1500 - 2000 Sqft |
|
Type
|
House |
|
Utility Water
|
Municipal Water |
Parking
Land
|
Acreage
|
No |
|
Sewer
|
Sanitary Sewer |
|
Size Depth
|
134 Ft ,8 In |
|
Size Frontage
|
72 Ft ,4 In |
|
Size Irregular
|
72.4 X 134.7 Ft |
|
Size Total Text
|
72.4 X 134.7 Ft |
Rooms
| Level |
Type |
Length |
Width |
Dimensions |
|
Second Level |
Bathroom |
2.13 m |
2.79 m |
2.13 m x 2.79 m |
|
Second Level |
Bedroom 2 |
2.43 m |
4.09 m |
2.43 m x 4.09 m |
|
Second Level |
Bedroom 3 |
2.4 m |
3.43 m |
2.4 m x 3.43 m |
|
Basement |
Other |
4.53 m |
6.51 m |
4.53 m x 6.51 m |
|
Basement |
Other |
3.47 m |
3.83 m |
3.47 m x 3.83 m |
|
Main Level |
Bathroom |
3.45 m |
2.66 m |
3.45 m x 2.66 m |
|
Main Level |
Den |
1.79 m |
2.62 m |
1.79 m x 2.62 m |
|
Main Level |
Dining Room |
3.46 m |
5.73 m |
3.46 m x 5.73 m |
|
Main Level |
Kitchen |
3.53 m |
3.99 m |
3.53 m x 3.99 m |
|
Main Level |
Living Room |
5.03 m |
4.1 m |
5.03 m x 4.1 m |
|
Main Level |
Office |
1.77 m |
3.78 m |
1.77 m x 3.78 m |
|
Main Level |
Primary Bedroom |
3.81 m |
2.77 m |
3.81 m x 2.77 m |
https://www.realtor.ca/real-estate/28387160/137-palmerston-street-goderich-goderich-town-goderich-town














































