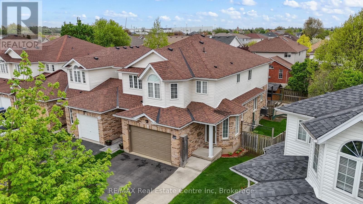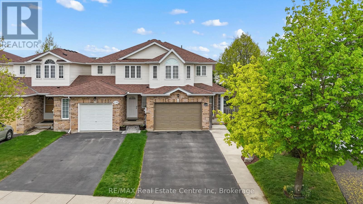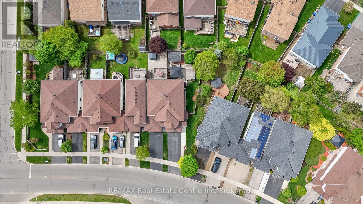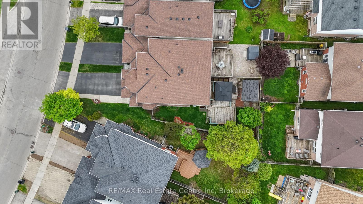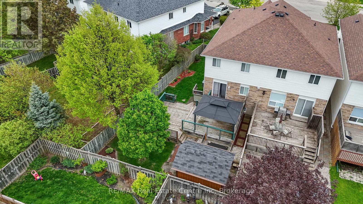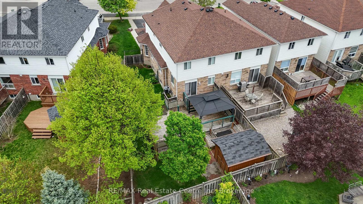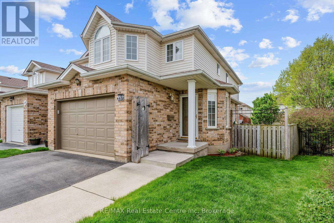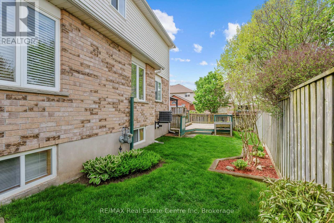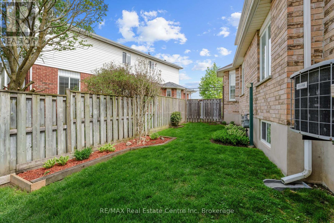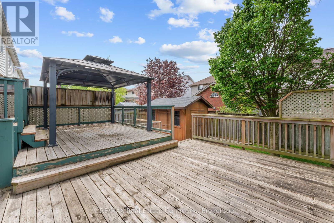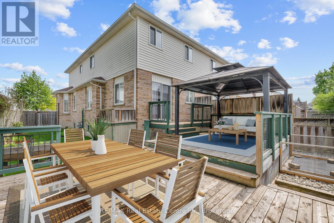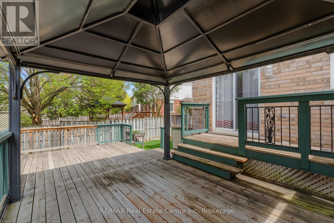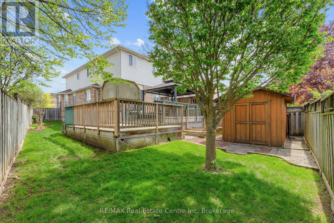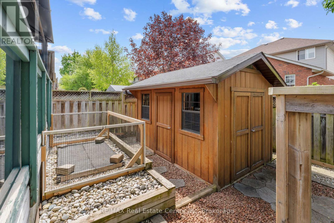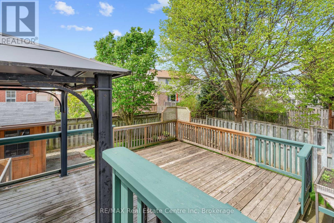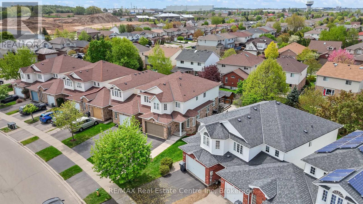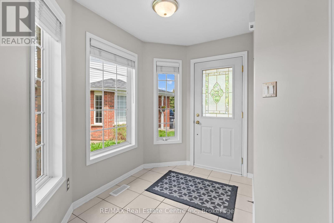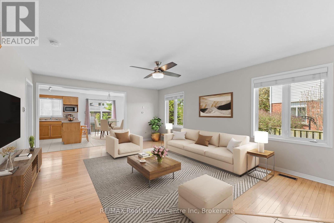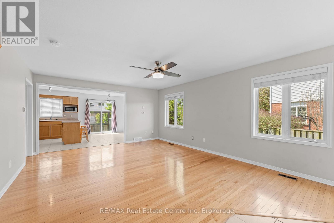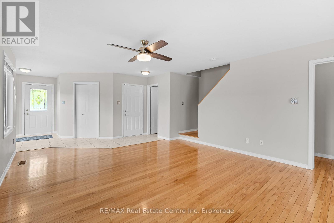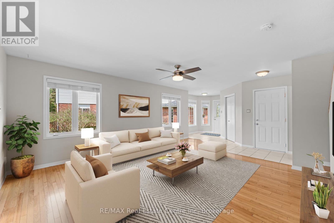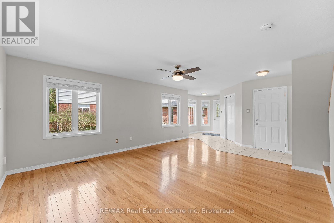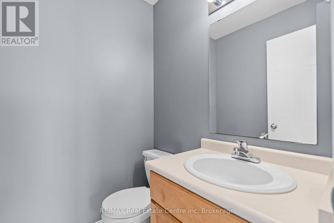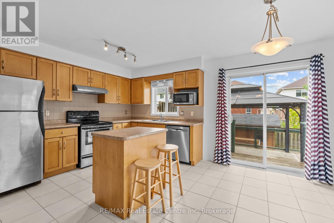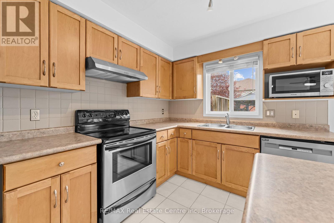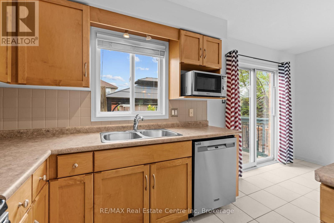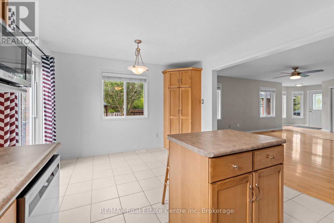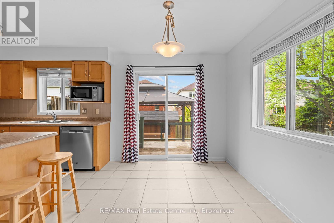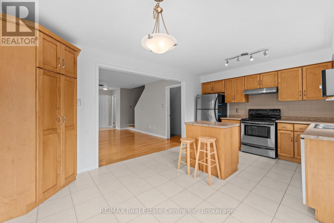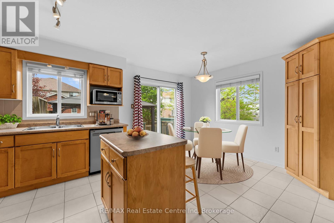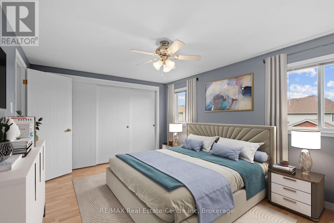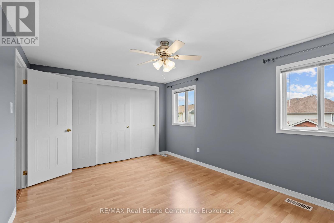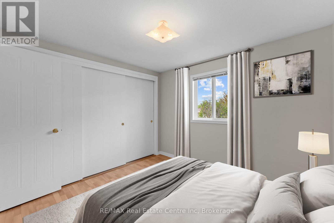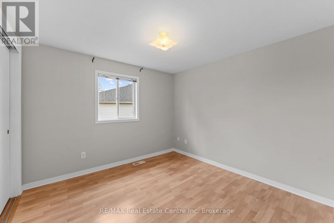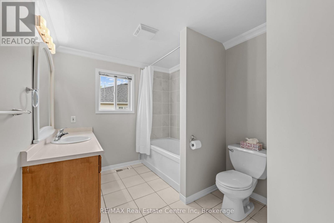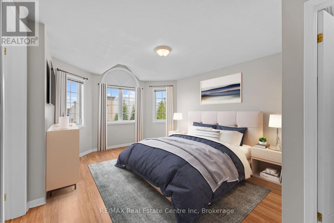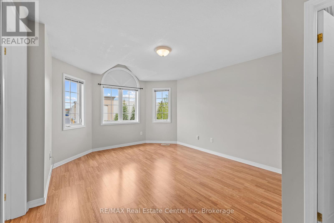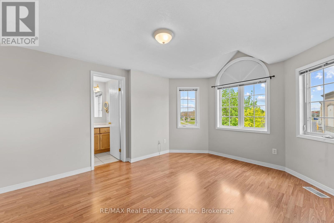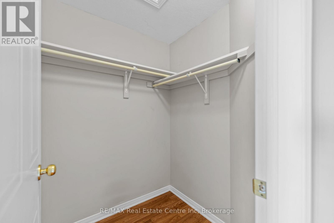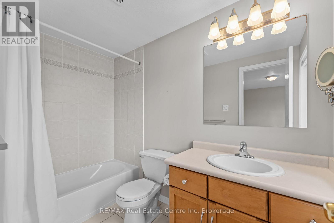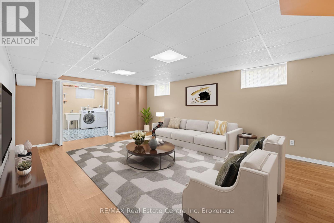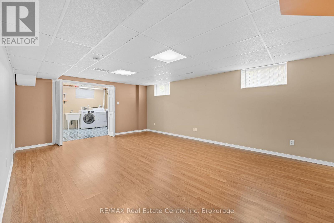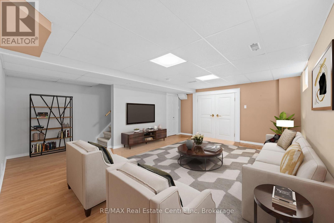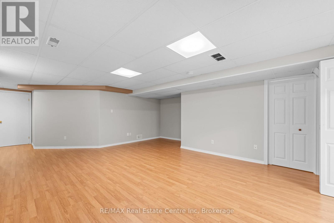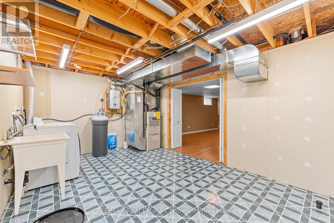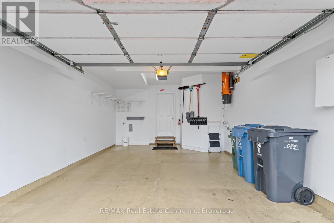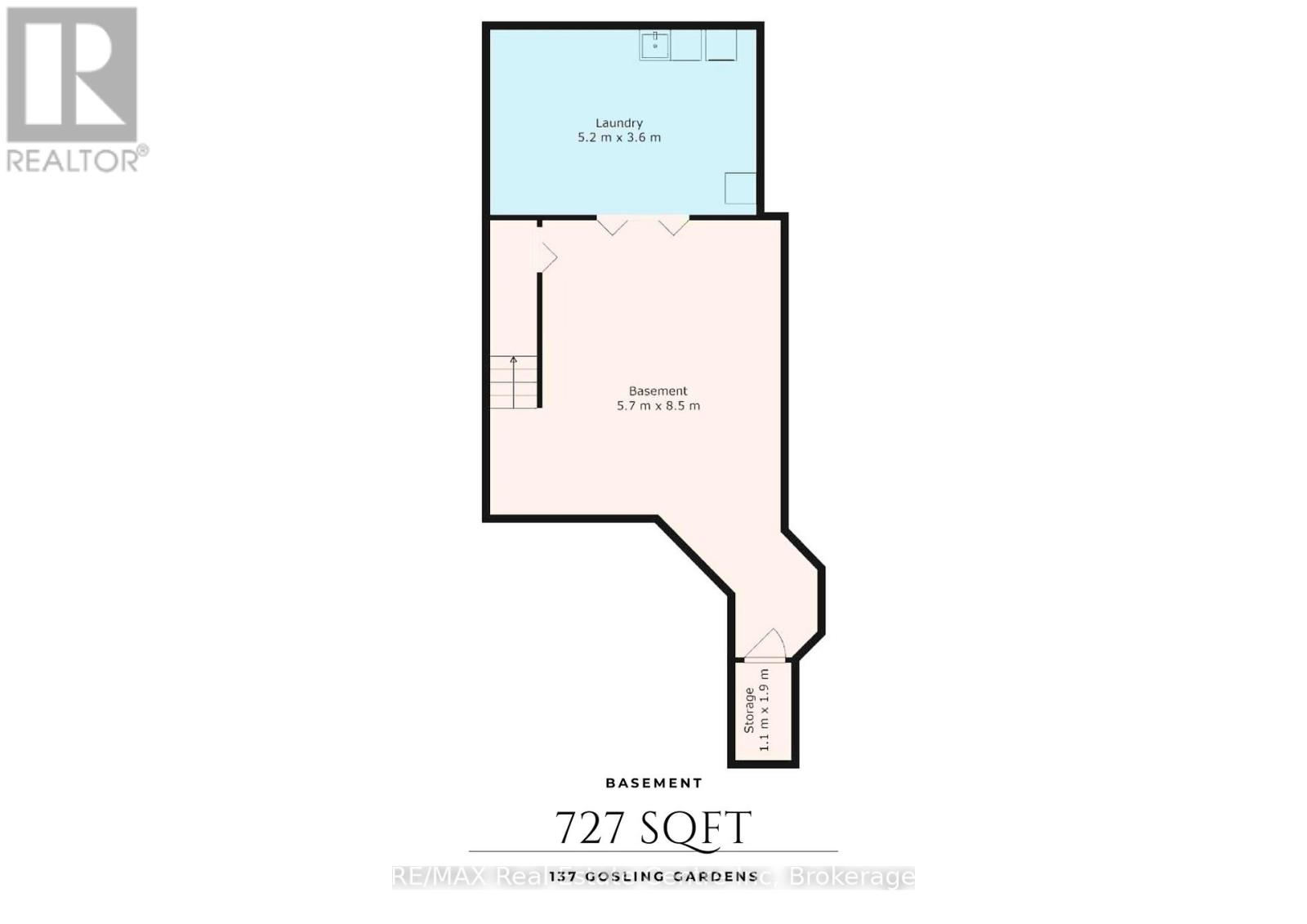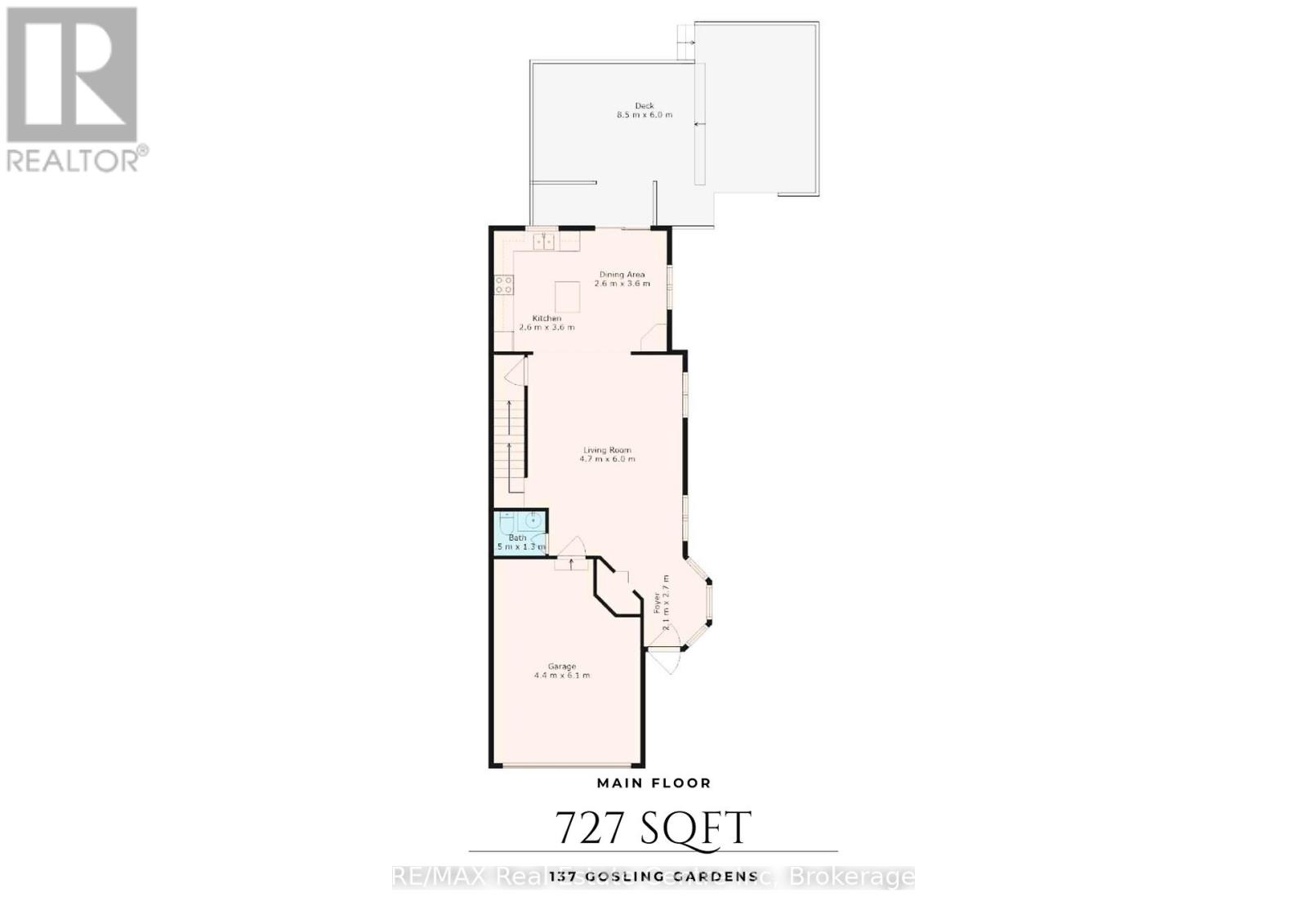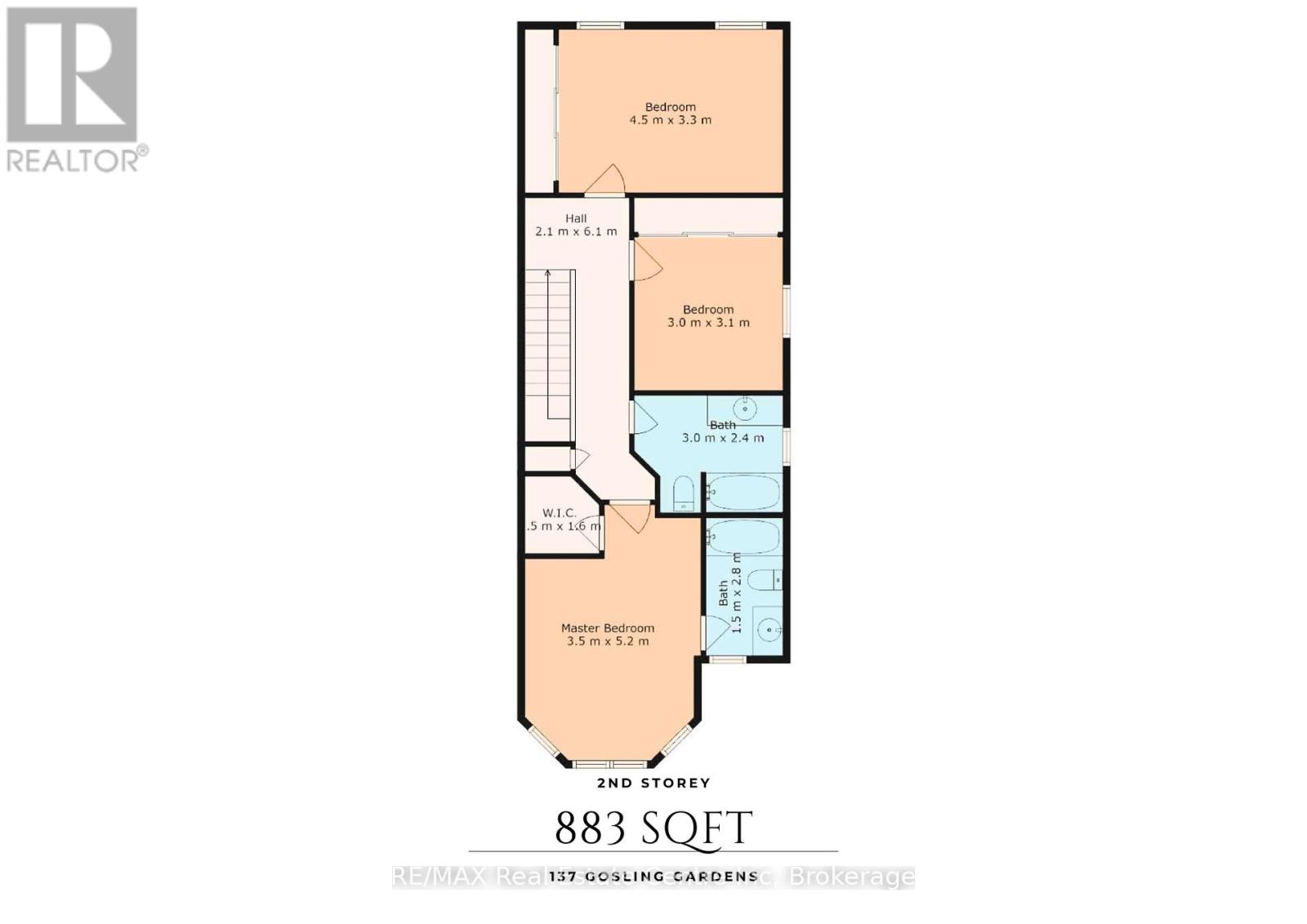3 Bedroom
3 Bathroom
1500 - 2000 sqft
Central Air Conditioning
Forced Air
$889,999
Welcome to 137 Gosling Gardens, a rare end-unit freehold townhome in Guelph's sought-after south end that lives more like a semi. With over 2,200 sq ft of finished space, this carpet-free home combines size, style, and convenience - all without condo fees. Step inside to an airy, open-concept main floor that's been freshly painted and thoughtfully laid out for everyday living and entertaining. Upstairs, you'll find three generously sized bedrooms, including a bright primary retreat with a walk-in closet and private 4-piece ensuite. A second full bathroom serves the other bedrooms, while a powder room on the main adds everyday function. The finished basement offers additional living space and a rough-in for a future bathroom - perfect for growing families or those in need of a flex space. The oversized 1.5-car garage and extra-deep driveway provide parking for up to 5 vehicles - a rare feature in this area. Out back, you'll find a fully fenced yard lined with mature trees for added privacy. Enjoy the massive 3-tier deck for summer gatherings, with plenty of room left over for a garden, play area, or both. A large shed adds even more storage. With its ideal layout, finished basement, and unbeatable location, this property also makes for a smart investment, offering strong rental potential in one of Guelph's most in-demand areas. As an added bonus, 139 Gosling Gardens - right next door - is also for sale, presenting a rare chance for friends or family to live side by side in one of Guelph's most desirable neighbourhoods. Steps to parks, schools, trails, transit, and endless amenities, this home offers the perfect blend of lifestyle, location, and low-maintenance living. (id:59646)
Open House
This property has open houses!
Starts at:
2:00 pm
Ends at:
4:00 pm
Property Details
|
MLS® Number
|
X12163233 |
|
Property Type
|
Single Family |
|
Community Name
|
Clairfields/Hanlon Business Park |
|
Amenities Near By
|
Park, Public Transit, Schools |
|
Community Features
|
School Bus |
|
Features
|
Irregular Lot Size, Carpet Free, Sump Pump |
|
Parking Space Total
|
5 |
Building
|
Bathroom Total
|
3 |
|
Bedrooms Above Ground
|
3 |
|
Bedrooms Total
|
3 |
|
Appliances
|
Garage Door Opener Remote(s), Water Softener, Water Heater - Tankless, Water Heater, Dishwasher, Dryer, Stove, Washer, Refrigerator |
|
Basement Development
|
Finished |
|
Basement Type
|
N/a (finished) |
|
Construction Style Attachment
|
Link |
|
Cooling Type
|
Central Air Conditioning |
|
Exterior Finish
|
Brick, Vinyl Siding |
|
Foundation Type
|
Poured Concrete |
|
Half Bath Total
|
1 |
|
Heating Fuel
|
Natural Gas |
|
Heating Type
|
Forced Air |
|
Stories Total
|
2 |
|
Size Interior
|
1500 - 2000 Sqft |
|
Type
|
House |
|
Utility Water
|
Municipal Water |
Parking
Land
|
Acreage
|
No |
|
Fence Type
|
Fenced Yard |
|
Land Amenities
|
Park, Public Transit, Schools |
|
Sewer
|
Sanitary Sewer |
|
Size Depth
|
119 Ft |
|
Size Frontage
|
22 Ft ,1 In |
|
Size Irregular
|
22.1 X 119 Ft |
|
Size Total Text
|
22.1 X 119 Ft |
|
Zoning Description
|
R3b-3 |
Rooms
| Level |
Type |
Length |
Width |
Dimensions |
|
Second Level |
Primary Bedroom |
3.5 m |
5.2 m |
3.5 m x 5.2 m |
|
Second Level |
Bathroom |
1.5 m |
2.8 m |
1.5 m x 2.8 m |
|
Second Level |
Bedroom |
3 m |
3.1 m |
3 m x 3.1 m |
|
Second Level |
Bedroom |
4.5 m |
3.3 m |
4.5 m x 3.3 m |
|
Second Level |
Bathroom |
3 m |
2.4 m |
3 m x 2.4 m |
|
Basement |
Laundry Room |
5.2 m |
3.6 m |
5.2 m x 3.6 m |
|
Basement |
Recreational, Games Room |
45.7 m |
8.5 m |
45.7 m x 8.5 m |
|
Main Level |
Living Room |
4.7 m |
6 m |
4.7 m x 6 m |
|
Main Level |
Kitchen |
2 m |
3.6 m |
2 m x 3.6 m |
|
Main Level |
Eating Area |
2.6 m |
3.6 m |
2.6 m x 3.6 m |
|
Main Level |
Bathroom |
1.5 m |
1.2 m |
1.5 m x 1.2 m |
https://www.realtor.ca/real-estate/28344787/137-gosling-gardens-guelph-clairfieldshanlon-business-park-clairfieldshanlon-business-park

