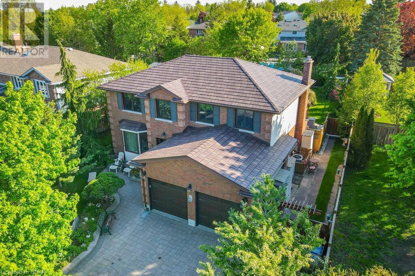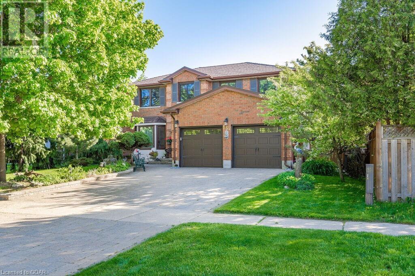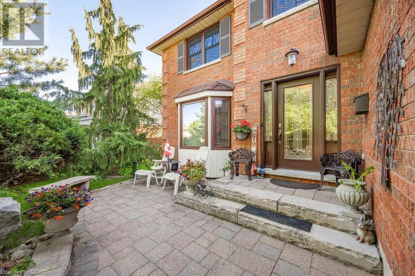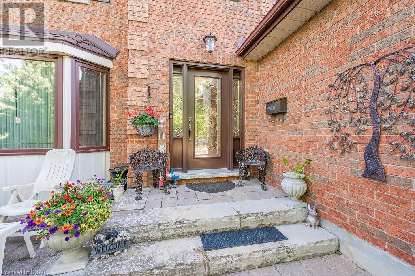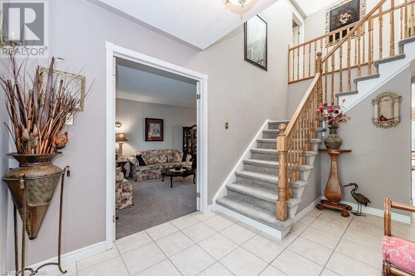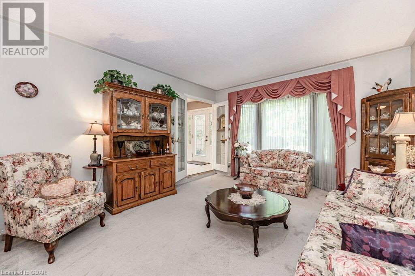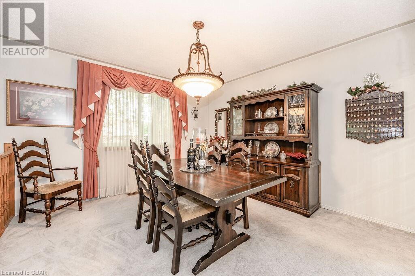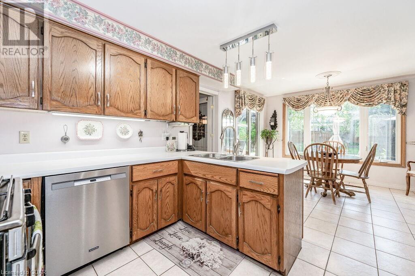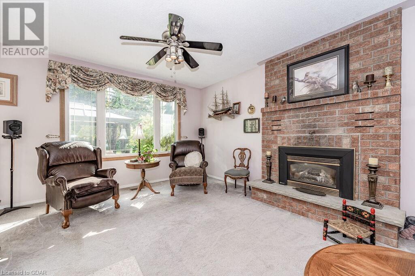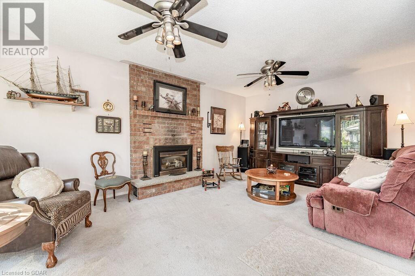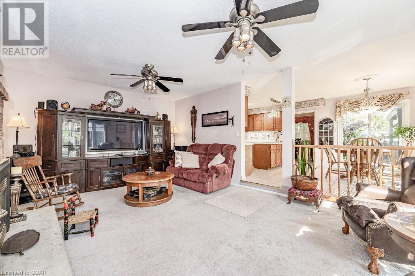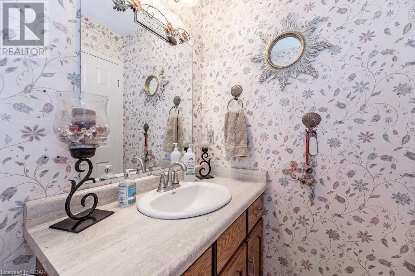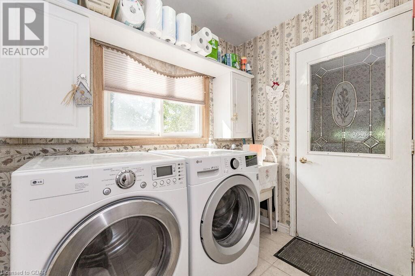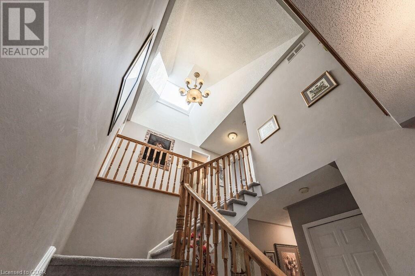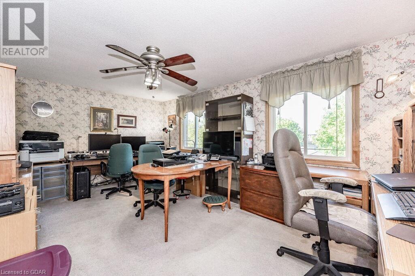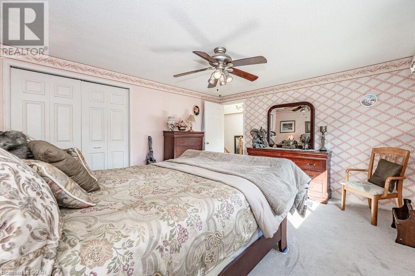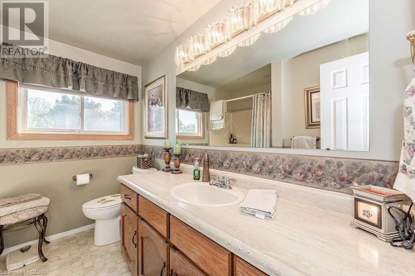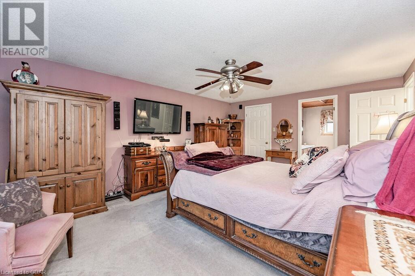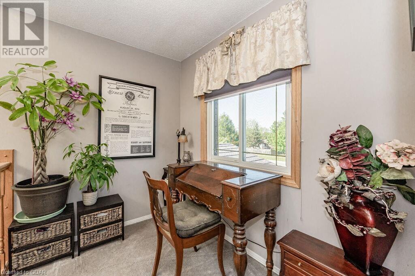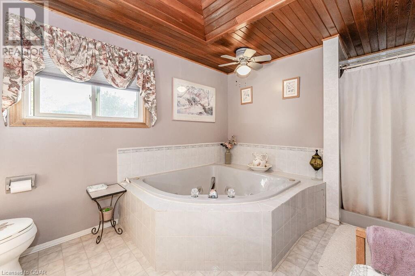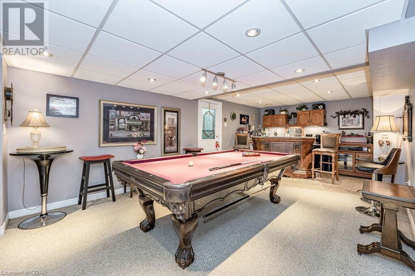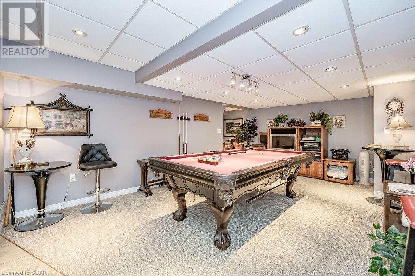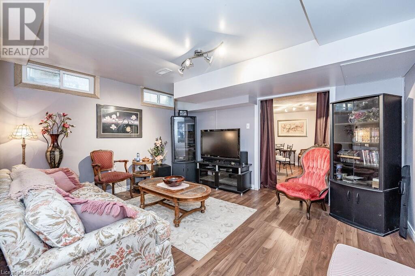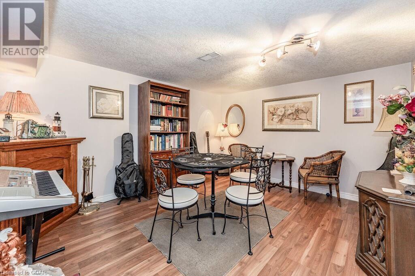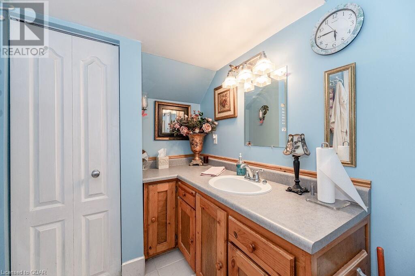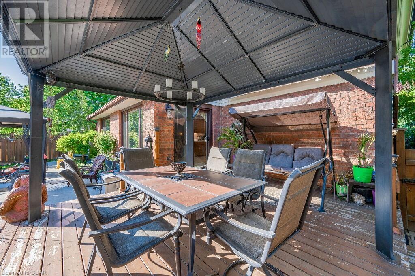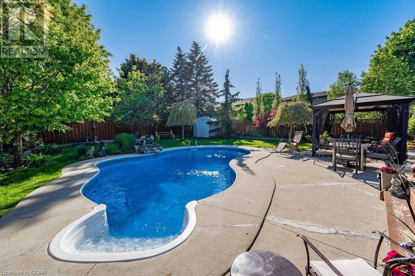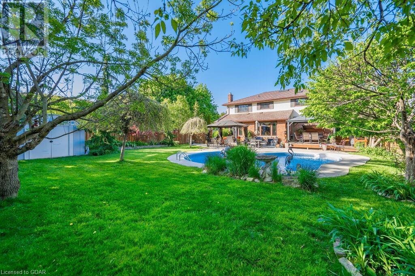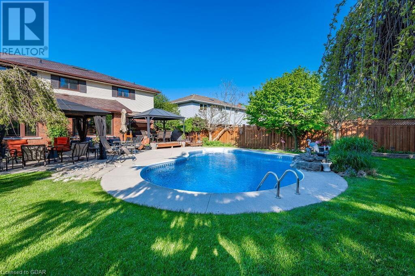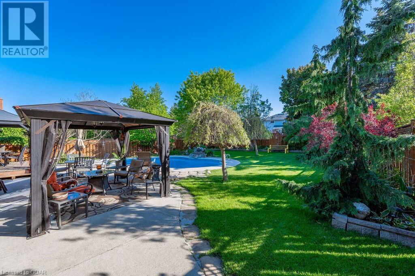3 Bedroom
4 Bathroom
2400
2 Level
Fireplace
Inground Pool
Central Air Conditioning
Forced Air
Landscaped
$1,275,000
Welcome Home to 137 Downey Rd, a traditional, family sized home, boasting a backyard oasis you won’t want to leave. This well-maintained home is located in the popular Kortright Hills area, and features a well appointed layout with a formal living/dining room, nice size eat-in kitchen with sliders to the backyard, and a welcoming family room with fireplace. Upstairs offers 3 spacious bedrooms, a cozy nook, and a large master with walk in closet and ensuite. Downstairs, you will appreciate the fully finished basement with a large rec room and a bar area, TV room, games room, an additional bathroom, utility area and even a walk-up to the yard. A perfect retreat for large gatherings of all ages. The outside is the crowning jewel of this home! From its metal roof to the beautiful stone driveway, the lush landscaping, extensive decking and the gorgeous Inground pool, not a penny was spared to create this beautiful setting. A peaceful place to relax, unwind and share a beverage with a friend! The location is second to none, with its easy access to the Hanlon, 401, Cambridge and transit service. The schools in this catchment are among the best in the City, plus you are walking distance to the YMCA, playgrounds, a plaza with many useful amenities, and gorgeous trails that lead you right to Preservation Park and all its beauty. The neighbourhood offers a strong sense of community with its neighbourhood group as well. (id:43844)
Property Details
|
MLS® Number
|
40427089 |
|
Property Type
|
Single Family |
|
Amenities Near By
|
Golf Nearby, Park, Place Of Worship, Playground, Public Transit, Schools, Shopping |
|
Community Features
|
Community Centre, School Bus |
|
Equipment Type
|
Water Heater |
|
Features
|
Park/reserve, Golf Course/parkland, Skylight, Country Residential, Automatic Garage Door Opener |
|
Pool Type
|
Inground Pool |
|
Rental Equipment Type
|
Water Heater |
|
Structure
|
Shed |
Building
|
Bathroom Total
|
4 |
|
Bedrooms Above Ground
|
3 |
|
Bedrooms Total
|
3 |
|
Appliances
|
Central Vacuum, Dishwasher, Dryer, Refrigerator, Washer, Microwave Built-in, Gas Stove(s), Window Coverings, Garage Door Opener |
|
Architectural Style
|
2 Level |
|
Basement Development
|
Finished |
|
Basement Type
|
Full (finished) |
|
Construction Style Attachment
|
Detached |
|
Cooling Type
|
Central Air Conditioning |
|
Exterior Finish
|
Brick, Vinyl Siding |
|
Fireplace Present
|
Yes |
|
Fireplace Total
|
1 |
|
Fixture
|
Ceiling Fans |
|
Foundation Type
|
Poured Concrete |
|
Half Bath Total
|
1 |
|
Heating Fuel
|
Natural Gas |
|
Heating Type
|
Forced Air |
|
Stories Total
|
2 |
|
Size Interior
|
2400 |
|
Type
|
House |
|
Utility Water
|
Municipal Water |
Parking
Land
|
Access Type
|
Road Access, Highway Access, Highway Nearby |
|
Acreage
|
No |
|
Fence Type
|
Fence |
|
Land Amenities
|
Golf Nearby, Park, Place Of Worship, Playground, Public Transit, Schools, Shopping |
|
Landscape Features
|
Landscaped |
|
Sewer
|
Municipal Sewage System |
|
Size Depth
|
144 Ft |
|
Size Frontage
|
65 Ft |
|
Size Total Text
|
Under 1/2 Acre |
|
Zoning Description
|
R1a |
Rooms
| Level |
Type |
Length |
Width |
Dimensions |
|
Second Level |
Other |
|
|
7'6'' x 5'8'' |
|
Second Level |
Full Bathroom |
|
|
Measurements not available |
|
Second Level |
Primary Bedroom |
|
|
13'2'' x 17'5'' |
|
Second Level |
4pc Bathroom |
|
|
Measurements not available |
|
Second Level |
Bedroom |
|
|
14'3'' x 12'5'' |
|
Second Level |
Bedroom |
|
|
17'8'' x 11'9'' |
|
Basement |
3pc Bathroom |
|
|
Measurements not available |
|
Basement |
Games Room |
|
|
12'2'' x 11'5'' |
|
Basement |
Media |
|
|
13'9'' x 11'5'' |
|
Basement |
Recreation Room |
|
|
12'4'' x 25'9'' |
|
Basement |
Utility Room |
|
|
12'0'' x 10'0'' |
|
Main Level |
Family Room |
|
|
12'11'' x 20'2'' |
|
Main Level |
Dining Room |
|
|
11'9'' x 12'9'' |
|
Main Level |
Living Room |
|
|
14'4'' x 12'9'' |
|
Main Level |
Eat In Kitchen |
|
|
11'7'' x 20'2'' |
|
Main Level |
2pc Bathroom |
|
|
Measurements not available |
|
Main Level |
Laundry Room |
|
|
6'6'' x 7'7'' |
|
Main Level |
Foyer |
|
|
7'7'' x 12'5'' |
https://www.realtor.ca/real-estate/25637497/137-downey-road-guelph

