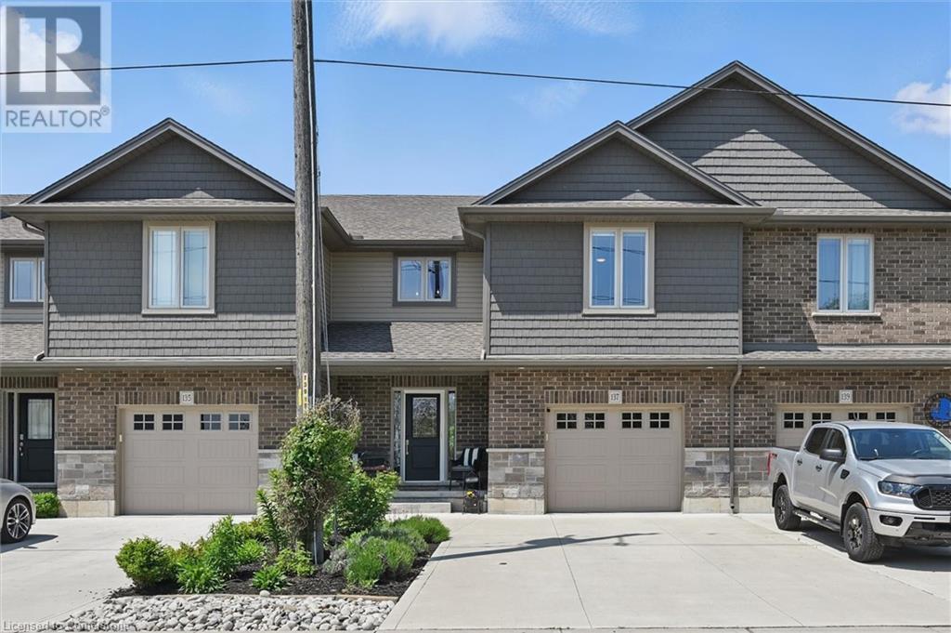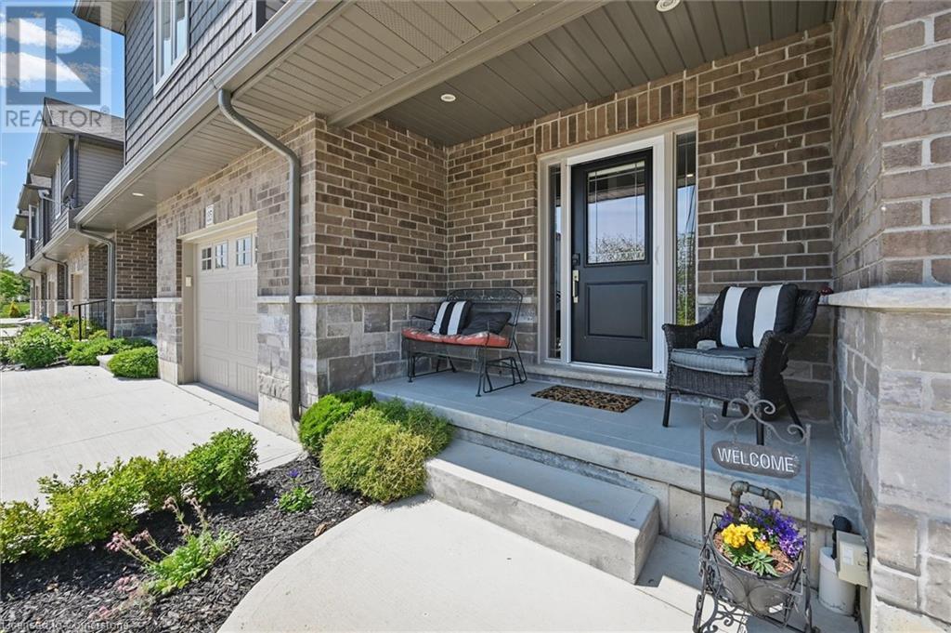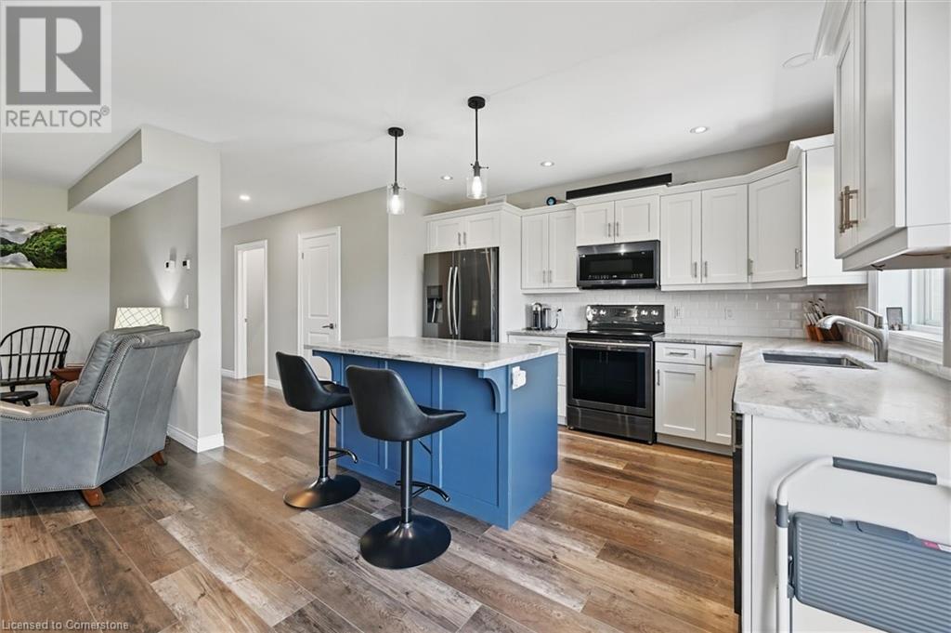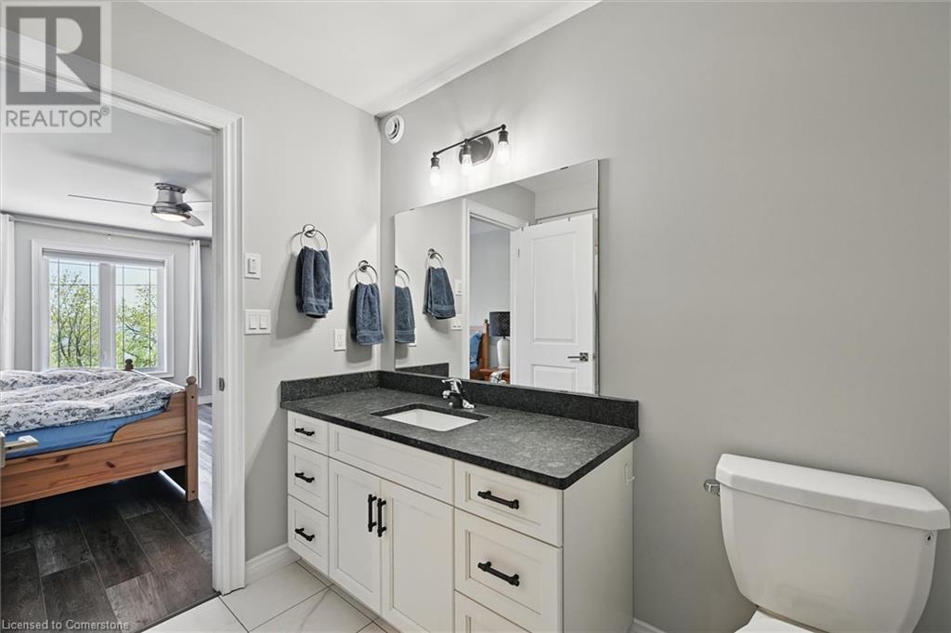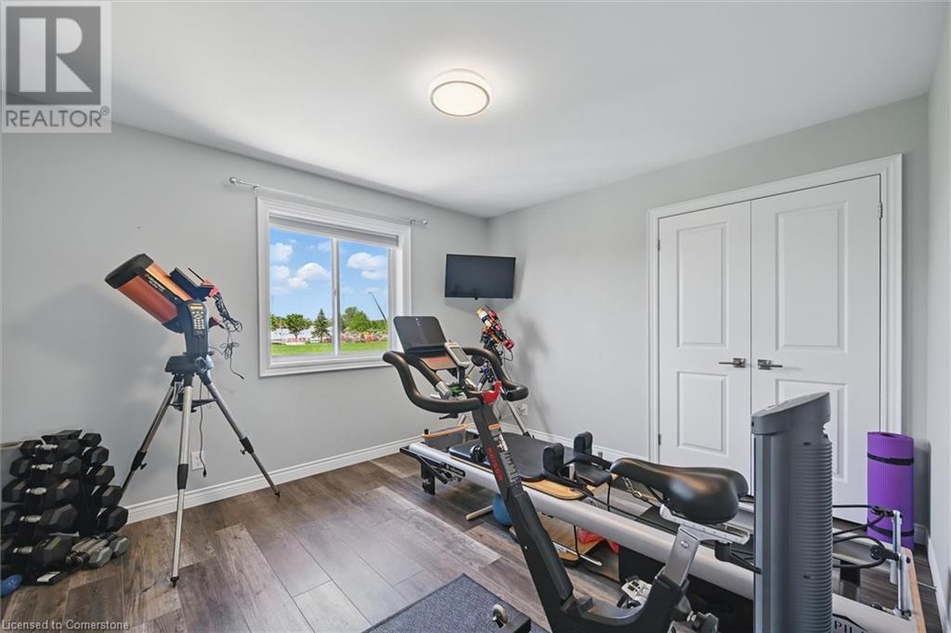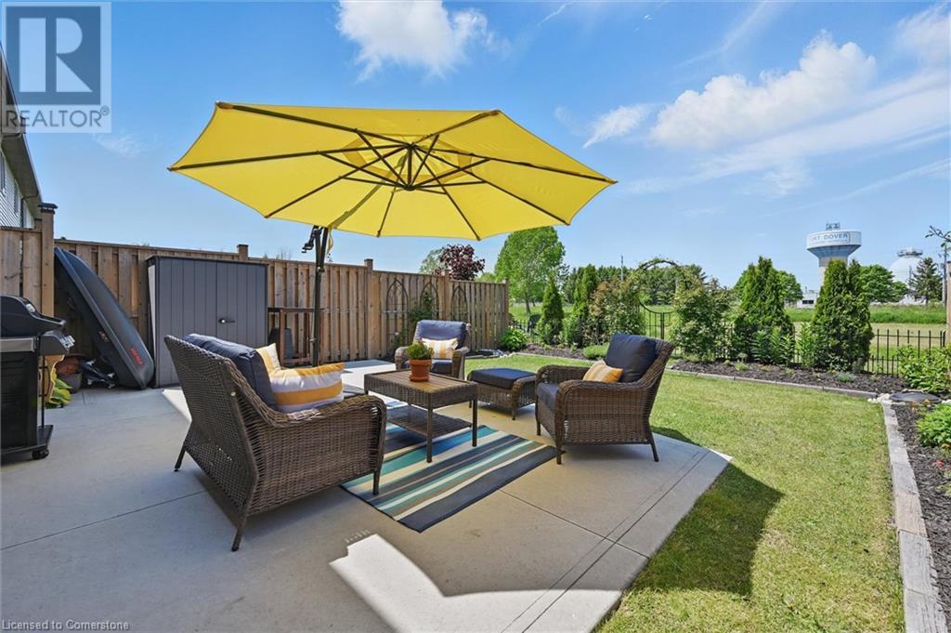3 Bedroom
3 Bathroom
2475 sqft
2 Level
Fireplace
Central Air Conditioning
Forced Air
Landscaped
$715,000
Stunning freehold townhouse with breathtaking views of Lake Erie! This 6 year old spacious 3 bedroom 3 bathroom unit is situated on a quiet dead end street along the North shore of Lake Erie with obvious pride of ownership. Outside features a double wide driveway leading to an oversized garage. Recent landscaping upgrades include a front and and backyard makeover with a patio and natural gas line for a BBQ. Inside features luxury vinyl plank flooring with oversized staircases (carpet stair runners installed 2025) and interior access to the oversized garage. The kitchen and dining area are open concept with plenty of leathered granite counter space thanks to a perfectly positioned island. Additional upgrades in the kitchen include the installation of backsplash and microwave in 2022. A walkout from the dining area provides easy access to the backyard that also provides an abundance of natural light and visuals of the greenspace to the rear of the property. Upstairs boasts a large primary bedroom offering elevated visuals of Lake Erie, full ensuite bathroom and a spacious walk-in closet. An additional two bedrooms upstairs, full bathroom and laundry room upstairs (washer 2023) adds to the options and convenience of the layout of this unit. The recently finished basement in 2023 provides additional 426 finished sq/ft on top of the 2049 above grade sq/ft and can be used as a rec room, office space, additional storage or whatever your heart desires! A tankless water heater, sump pump and other utilities are conveniently situated to maximize functional space of the basement. With proximity to greenspace, the marina and downtown this is a wonderful unit that you must see! (id:59646)
Property Details
|
MLS® Number
|
40736104 |
|
Property Type
|
Single Family |
|
Amenities Near By
|
Beach |
|
Community Features
|
Quiet Area |
|
Features
|
Cul-de-sac, Southern Exposure, Sump Pump, Automatic Garage Door Opener |
|
Parking Space Total
|
3 |
|
View Type
|
View Of Water |
Building
|
Bathroom Total
|
3 |
|
Bedrooms Above Ground
|
3 |
|
Bedrooms Total
|
3 |
|
Appliances
|
Central Vacuum, Dishwasher, Dryer, Refrigerator, Stove, Water Softener, Washer, Microwave Built-in, Window Coverings, Garage Door Opener |
|
Architectural Style
|
2 Level |
|
Basement Development
|
Finished |
|
Basement Type
|
Full (finished) |
|
Constructed Date
|
2019 |
|
Construction Style Attachment
|
Attached |
|
Cooling Type
|
Central Air Conditioning |
|
Exterior Finish
|
Brick, Stone, Vinyl Siding |
|
Fireplace Fuel
|
Electric |
|
Fireplace Present
|
Yes |
|
Fireplace Total
|
2 |
|
Fireplace Type
|
Other - See Remarks |
|
Foundation Type
|
Poured Concrete |
|
Half Bath Total
|
1 |
|
Heating Fuel
|
Natural Gas |
|
Heating Type
|
Forced Air |
|
Stories Total
|
2 |
|
Size Interior
|
2475 Sqft |
|
Type
|
Row / Townhouse |
|
Utility Water
|
Municipal Water |
Parking
Land
|
Acreage
|
No |
|
Land Amenities
|
Beach |
|
Landscape Features
|
Landscaped |
|
Sewer
|
Municipal Sewage System |
|
Size Frontage
|
28 Ft |
|
Size Total Text
|
Under 1/2 Acre |
|
Zoning Description
|
R4 |
Rooms
| Level |
Type |
Length |
Width |
Dimensions |
|
Second Level |
Laundry Room |
|
|
9'0'' x 5'8'' |
|
Second Level |
Bedroom |
|
|
12'3'' x 11'1'' |
|
Second Level |
Bedroom |
|
|
12'3'' x 11'1'' |
|
Second Level |
Other |
|
|
8'9'' x 8'2'' |
|
Second Level |
Full Bathroom |
|
|
9'0'' x 8'1'' |
|
Second Level |
Primary Bedroom |
|
|
15'1'' x 15'9'' |
|
Second Level |
4pc Bathroom |
|
|
Measurements not available |
|
Basement |
Utility Room |
|
|
4'8'' x 17'11'' |
|
Basement |
Recreation Room |
|
|
25'11'' x 21'2'' |
|
Main Level |
Living Room |
|
|
17'0'' x 12'11'' |
|
Main Level |
Kitchen |
|
|
9'1'' x 12'6'' |
|
Main Level |
Foyer |
|
|
11'2'' x 5'1'' |
|
Main Level |
Dining Room |
|
|
17'0'' x 9'11'' |
|
Main Level |
2pc Bathroom |
|
|
Measurements not available |
https://www.realtor.ca/real-estate/28416715/137-brown-street-port-dover

