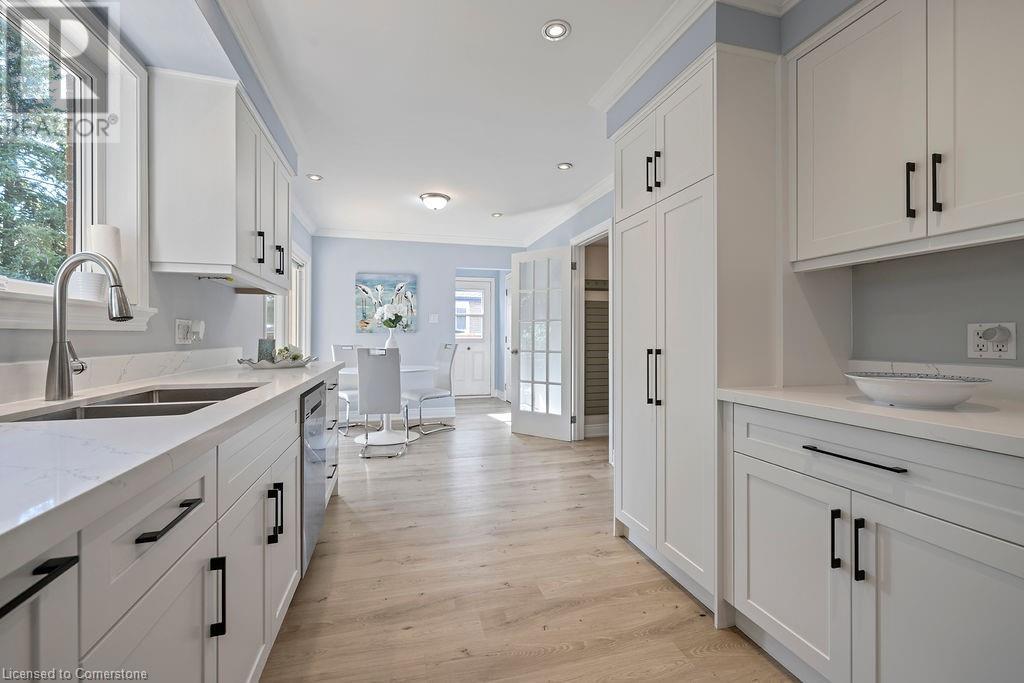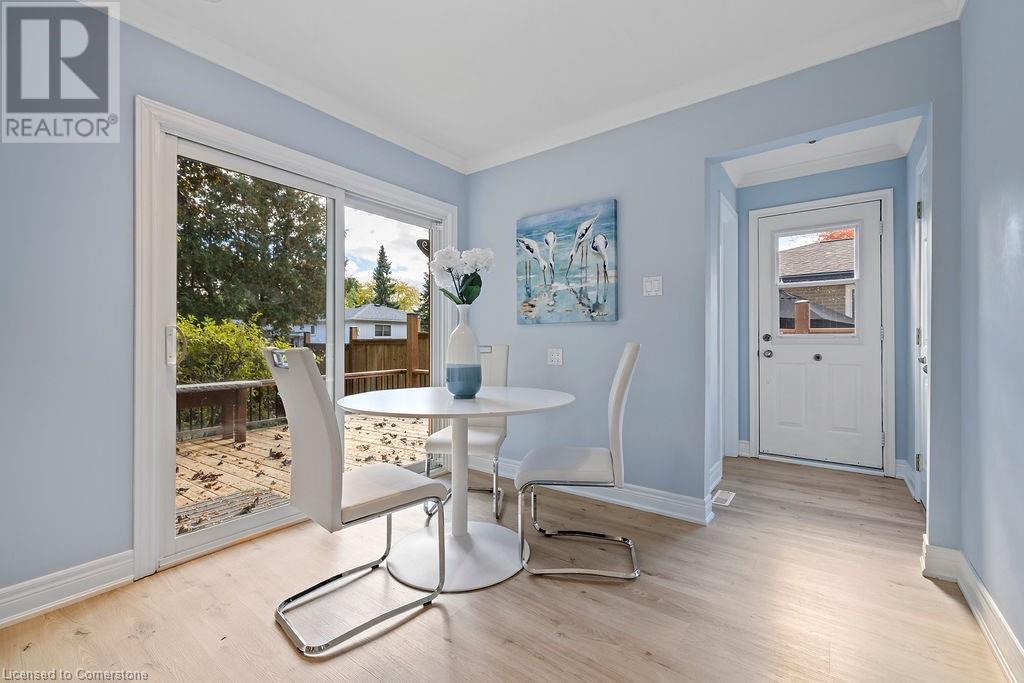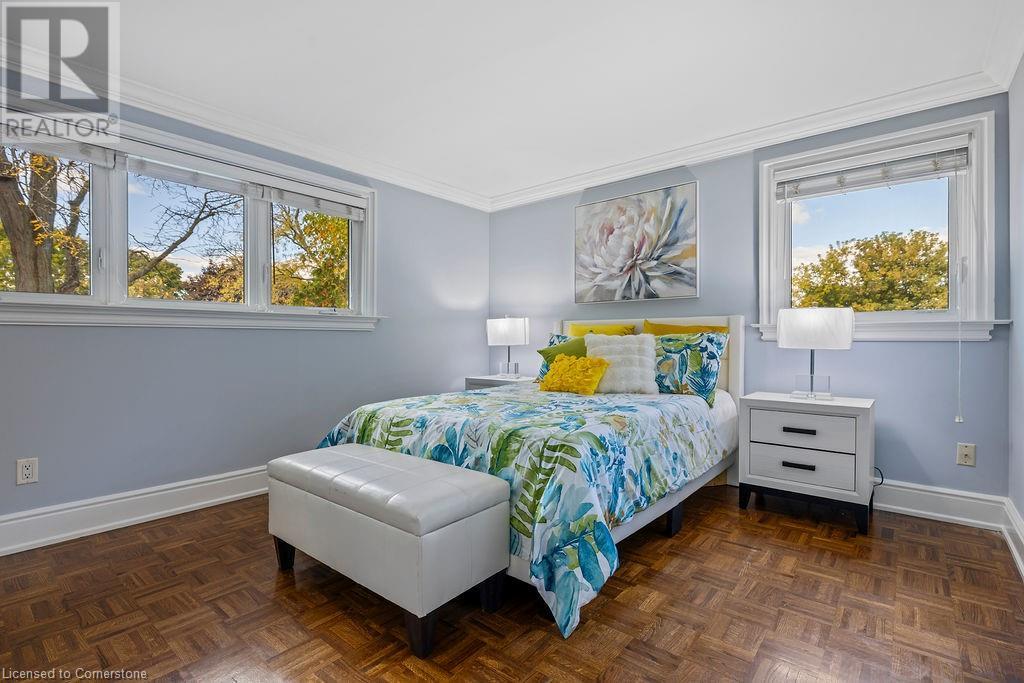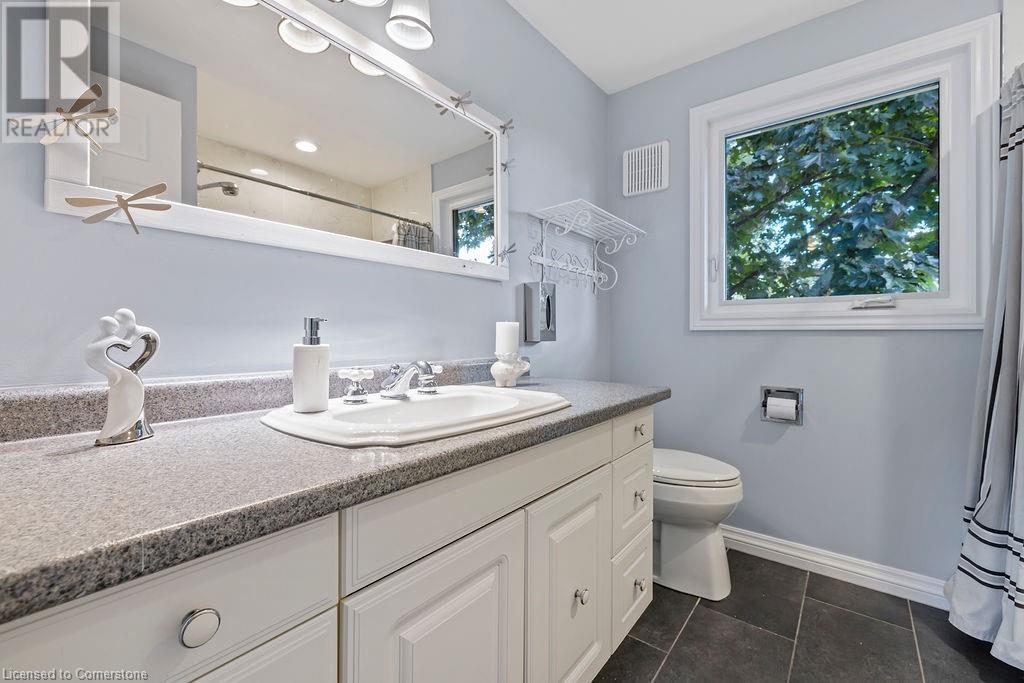4 Bedroom
2 Bathroom
1458 sqft
2 Level
Central Air Conditioning
$1,249,800
Ready And Waiting For You! Tucked Away On A Tree Lined Cul-De-Sac, This Amazing 3 Bed, 1.5 Bath Family Home Is Conveniently Close To Hwys, Shopping & Walking Distance To Schools. Bright And Sunny Living Room, With Beautiful, Brand New Flooring Throughout The Open Main Level. Dinner's at 6! Gather the family and friends in the Fabulous NEW Kitchen/Dining room and chat the evening away. Quartz Counters, Stainless Steel Appliances & Tons Of Storage. Walk Out To Have Morning Coffee On Your Huge Deck. Head upstairs To Find The Primary Suite With CEDAR Closet And Beautiful, Large Windows That Bring The Outdoors In, Plus Add’l 2 Bdrms. Updated Bath With Walk-In Shower. Downstairs You’ll Find Comfy Family Room, Perfect For Family Movie Nights Together Or Games Night With Friends PLUS Spare Bdrm. Sun-Drenched, Enclosed, Pool-Sized Yard With Mature Trees & Shrubs. BONUS: Separate Workshop with Hydro & Heating. Updates Incl: Roof(2024), Driveway (2024), Kitchen (2024), Most Newer Windows, Furnace, AC. Single Car Garage w\Inside Access. Just Move In & Enjoy This Updated Home In Quiet, Family Friendly Neighbourhood Near Park & All Amenities. Immediate Closing Available. Don't miss your chance to call 1363 Sycamore Crt your home-sweet-home! (id:59646)
Property Details
|
MLS® Number
|
40665122 |
|
Property Type
|
Single Family |
|
Neigbourhood
|
Palmer |
|
Amenities Near By
|
Park, Playground, Schools |
|
Equipment Type
|
Water Heater |
|
Features
|
Cul-de-sac, Paved Driveway |
|
Parking Space Total
|
3 |
|
Rental Equipment Type
|
Water Heater |
|
Structure
|
Workshop |
Building
|
Bathroom Total
|
2 |
|
Bedrooms Above Ground
|
3 |
|
Bedrooms Below Ground
|
1 |
|
Bedrooms Total
|
4 |
|
Appliances
|
Dishwasher, Dryer, Refrigerator, Stove, Washer, Window Coverings |
|
Architectural Style
|
2 Level |
|
Basement Development
|
Finished |
|
Basement Type
|
Full (finished) |
|
Constructed Date
|
1971 |
|
Construction Style Attachment
|
Detached |
|
Cooling Type
|
Central Air Conditioning |
|
Exterior Finish
|
Aluminum Siding, Brick |
|
Half Bath Total
|
1 |
|
Heating Fuel
|
Natural Gas |
|
Stories Total
|
2 |
|
Size Interior
|
1458 Sqft |
|
Type
|
House |
|
Utility Water
|
Municipal Water |
Parking
Land
|
Acreage
|
No |
|
Land Amenities
|
Park, Playground, Schools |
|
Sewer
|
Municipal Sewage System |
|
Size Depth
|
91 Ft |
|
Size Frontage
|
56 Ft |
|
Size Total Text
|
Under 1/2 Acre |
|
Zoning Description
|
R3.2 |
Rooms
| Level |
Type |
Length |
Width |
Dimensions |
|
Second Level |
3pc Bathroom |
|
|
7'6'' x 7'0'' |
|
Second Level |
Bedroom |
|
|
10'0'' x 8'0'' |
|
Second Level |
Bedroom |
|
|
10'6'' x 10'0'' |
|
Second Level |
Primary Bedroom |
|
|
22'6'' x 11'6'' |
|
Lower Level |
Laundry Room |
|
|
Measurements not available |
|
Lower Level |
Bedroom |
|
|
12'0'' x 9'6'' |
|
Lower Level |
Family Room |
|
|
18'0'' x 12'0'' |
|
Main Level |
Dining Room |
|
|
10'0'' x 9'6'' |
|
Main Level |
2pc Bathroom |
|
|
5'0'' x 5'0'' |
|
Main Level |
Dinette |
|
|
9'0'' x 7'0'' |
|
Main Level |
Kitchen |
|
|
14'0'' x 9'0'' |
|
Main Level |
Living Room |
|
|
15'6'' x 14'6'' |
https://www.realtor.ca/real-estate/27550177/1363-sycamore-drive-burlington


















































