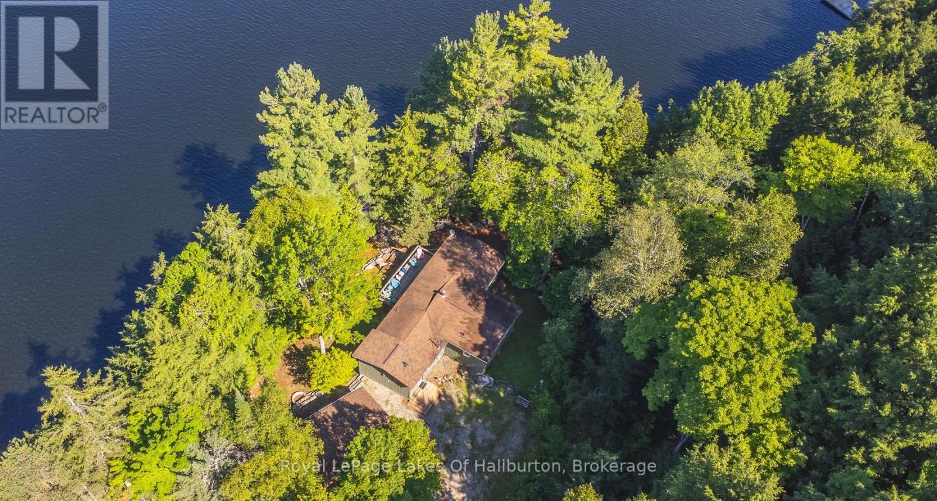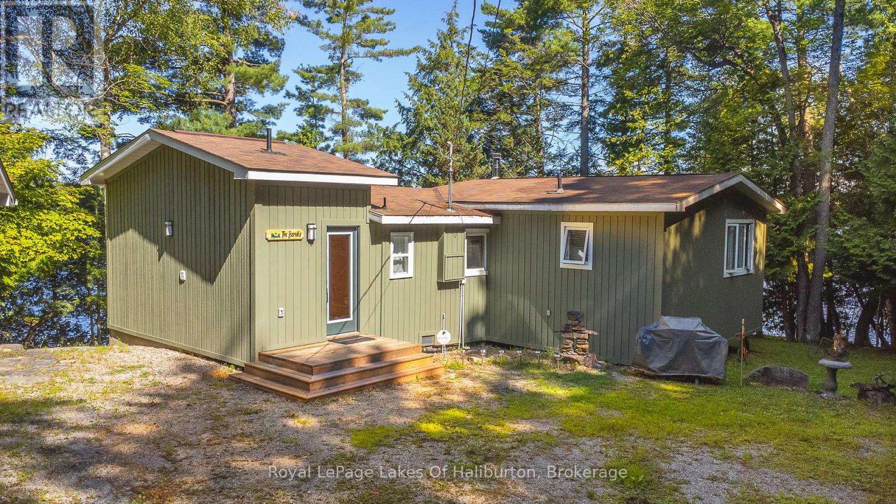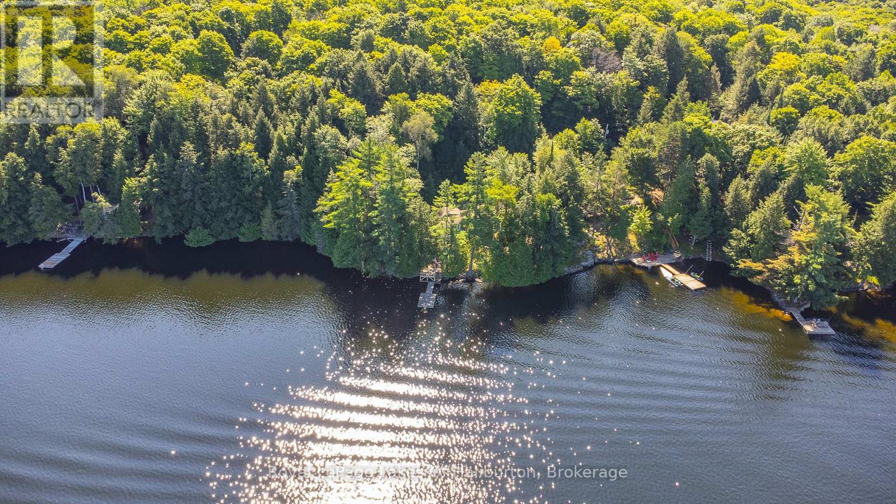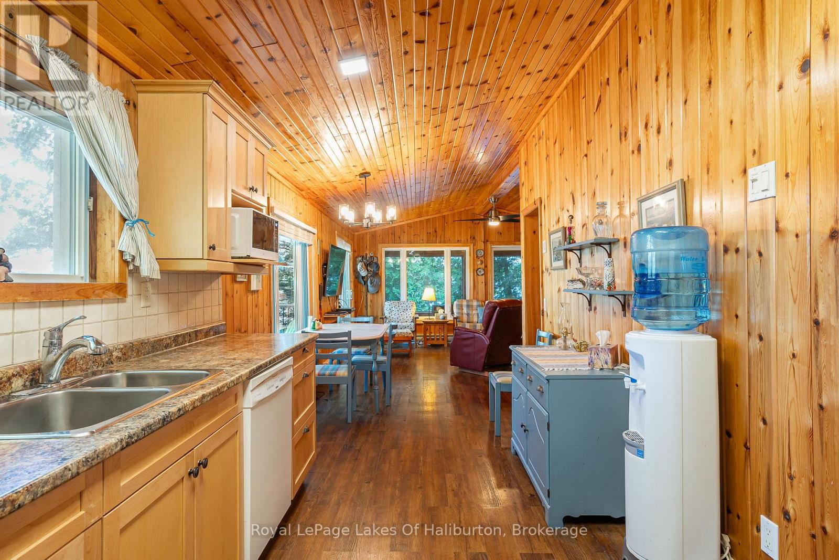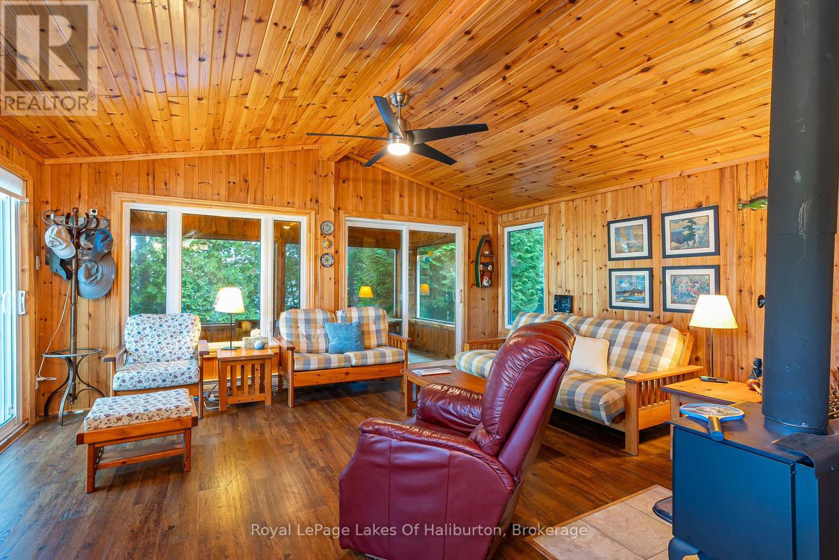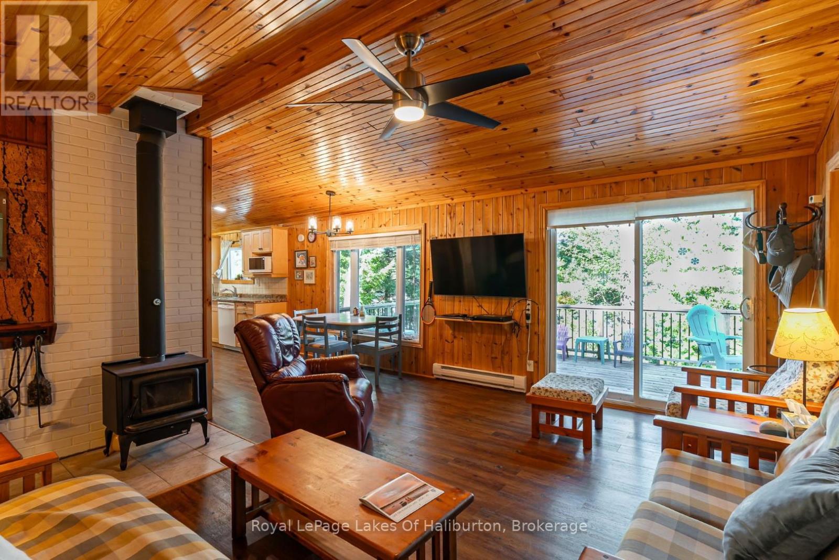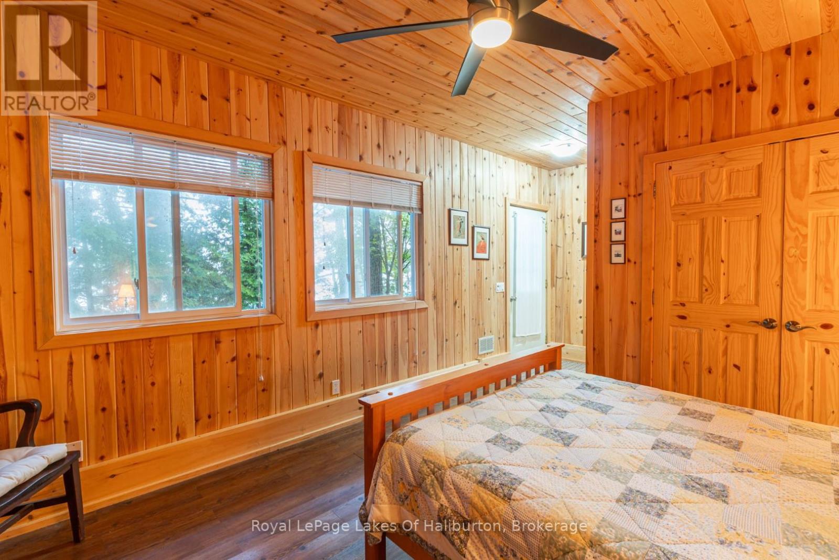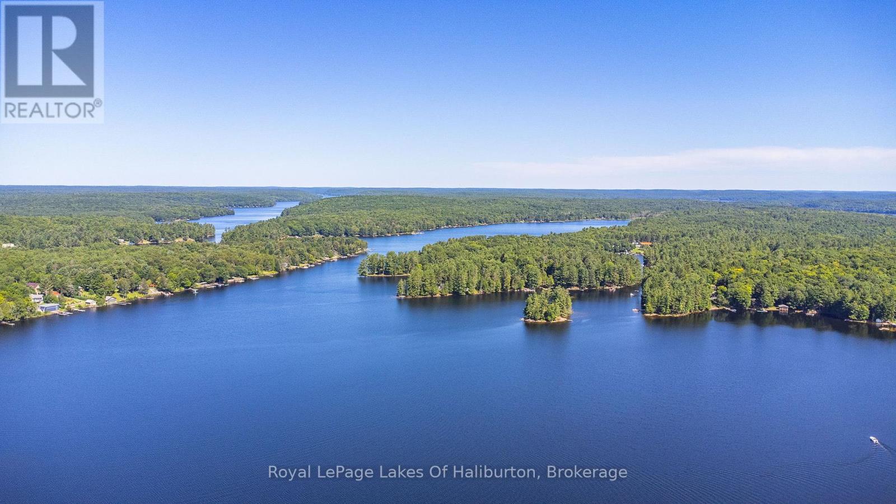4 Bedroom
3 Bathroom
1500 - 2000 sqft
Bungalow
Fireplace
Baseboard Heaters
Waterfront
Landscaped
$1,000,000
Start making memories in this beautiful lakeside haven today! Stunning 4-bedroom, 3-bathroom cottage sits on a 300-ft point lot at the water's edge of beautiful Kushog Lake, offering breathtaking, expansive views framed with majestic pines. The outdoor space includes a granite walkway, retaining wall, cozy firepit and a dock that reaches into deep waters. Enjoy the built-in waterfront deck with a ramp leading to the dock, perfect for relaxing or entertaining. Inside, the cottage is finished in warm pine, with cathedral pine ceilings, solid pine interior doors and a cozy woodstove to take the chill off. The spacious screened porch provides a serene walkout to the deck, while a patio door opens into the bright living room. Natural sunlight streams through thermal windows adorned with custom blinds. The open-concept kitchen, living and dining areas create a welcoming and connected space for family gatherings and seamless indoor-outdoor living with sliding glass doors that open to a waterside deck with iron rails. The master bedroom, nicely finished in pine and well-insulated, features a 3-piece ensuite with a walk-in shower. The entrance foyer includes full-size laundry facilities conveniently tucked away in a closet. A separate guest suite offers privacy and comfort, with high ceilings, lakeside windows and a 3-piece bathroom with a walk-in shower. The single-car garage adds convenience and the full 4-bedroom septic system ensures functionality. The cottage can easily be converted into a four-season retreat with the addition of a heated waterline. Located on a township road, this turn-key property offers easy access to the GTA. (id:59646)
Property Details
|
MLS® Number
|
X12172641 |
|
Property Type
|
Single Family |
|
Community Name
|
Stanhope |
|
Amenities Near By
|
Beach, Marina, Park |
|
Community Features
|
Fishing, Community Centre, School Bus |
|
Easement
|
Unknown |
|
Features
|
Wooded Area, Irregular Lot Size, Sloping, Guest Suite |
|
Parking Space Total
|
6 |
|
Structure
|
Deck, Patio(s), Porch, Dock |
|
View Type
|
View Of Water, Lake View, Direct Water View |
|
Water Front Name
|
Kushog Lake |
|
Water Front Type
|
Waterfront |
Building
|
Bathroom Total
|
3 |
|
Bedrooms Above Ground
|
4 |
|
Bedrooms Total
|
4 |
|
Appliances
|
Water Heater |
|
Architectural Style
|
Bungalow |
|
Basement Development
|
Unfinished |
|
Basement Type
|
Partial (unfinished) |
|
Construction Status
|
Insulation Upgraded |
|
Construction Style Attachment
|
Detached |
|
Exterior Finish
|
Wood |
|
Fireplace Present
|
Yes |
|
Fireplace Total
|
1 |
|
Fireplace Type
|
Woodstove |
|
Flooring Type
|
Concrete |
|
Foundation Type
|
Block |
|
Heating Fuel
|
Electric |
|
Heating Type
|
Baseboard Heaters |
|
Stories Total
|
1 |
|
Size Interior
|
1500 - 2000 Sqft |
|
Type
|
House |
|
Utility Water
|
Lake/river Water Intake |
Parking
Land
|
Access Type
|
Year-round Access, Private Docking |
|
Acreage
|
No |
|
Land Amenities
|
Beach, Marina, Park |
|
Landscape Features
|
Landscaped |
|
Sewer
|
Septic System |
|
Size Frontage
|
300 Ft |
|
Size Irregular
|
300 Ft |
|
Size Total Text
|
300 Ft|1/2 - 1.99 Acres |
|
Zoning Description
|
Sr1 |
Rooms
| Level |
Type |
Length |
Width |
Dimensions |
|
Main Level |
Foyer |
2.62 m |
1.32 m |
2.62 m x 1.32 m |
|
Main Level |
Bedroom 2 |
2.46 m |
2.36 m |
2.46 m x 2.36 m |
|
Main Level |
Kitchen |
4.34 m |
2.44 m |
4.34 m x 2.44 m |
|
Main Level |
Dining Room |
2.31 m |
2.44 m |
2.31 m x 2.44 m |
|
Main Level |
Living Room |
5.16 m |
4.34 m |
5.16 m x 4.34 m |
|
Main Level |
Primary Bedroom |
4.01 m |
3.66 m |
4.01 m x 3.66 m |
|
Main Level |
Bedroom 3 |
3.66 m |
2.46 m |
3.66 m x 2.46 m |
|
Main Level |
Bedroom 4 |
7.01 m |
3.66 m |
7.01 m x 3.66 m |
|
Main Level |
Other |
7.01 m |
3.51 m |
7.01 m x 3.51 m |
|
Main Level |
Other |
5.49 m |
3.05 m |
5.49 m x 3.05 m |
Utilities
|
Electricity
|
Installed |
|
Wireless
|
Available |
|
Electricity Connected
|
Connected |
|
Telephone
|
Nearby |
https://www.realtor.ca/real-estate/28365221/1358-kushog-lake-road-algonquin-highlands-stanhope-stanhope

