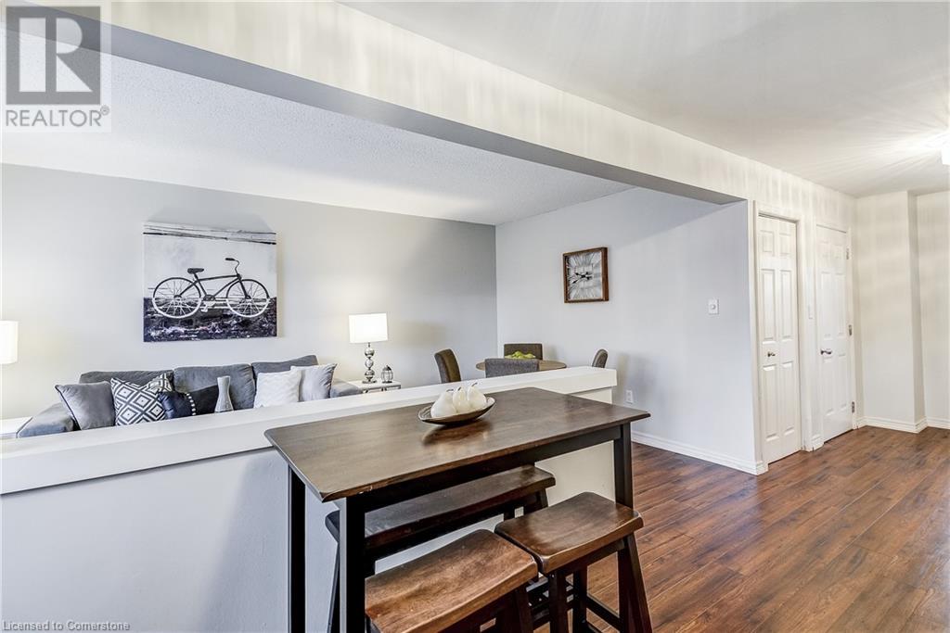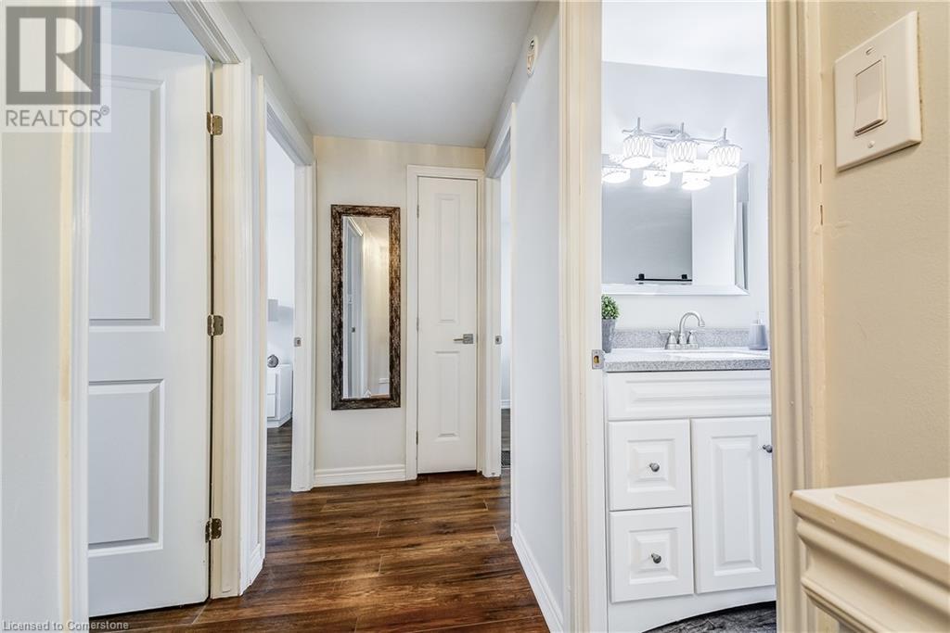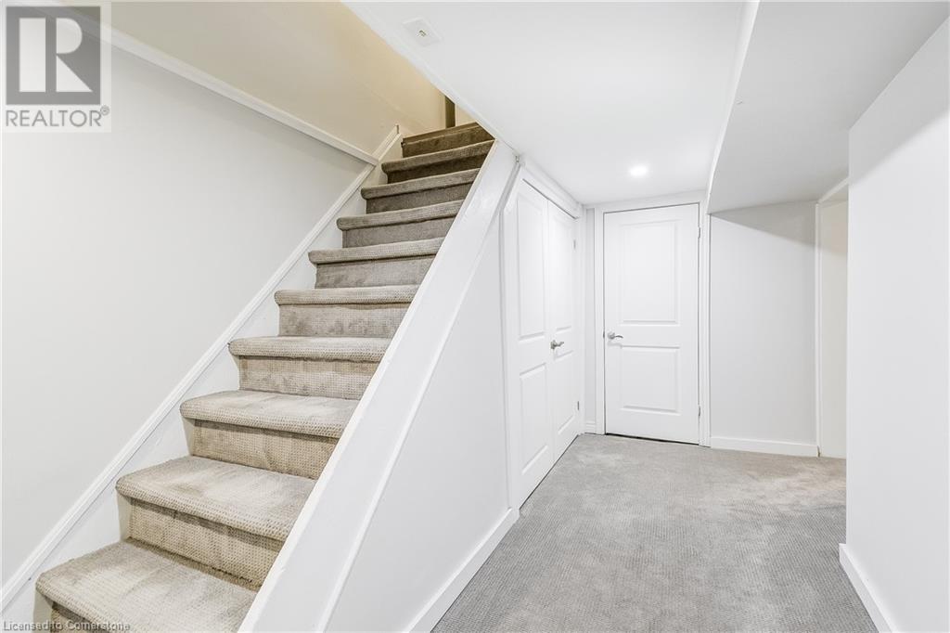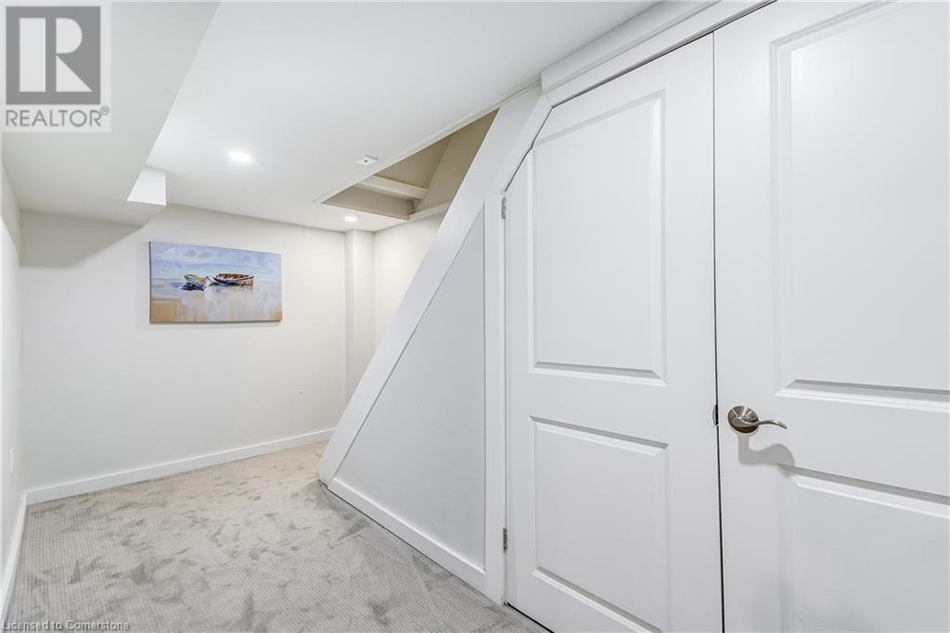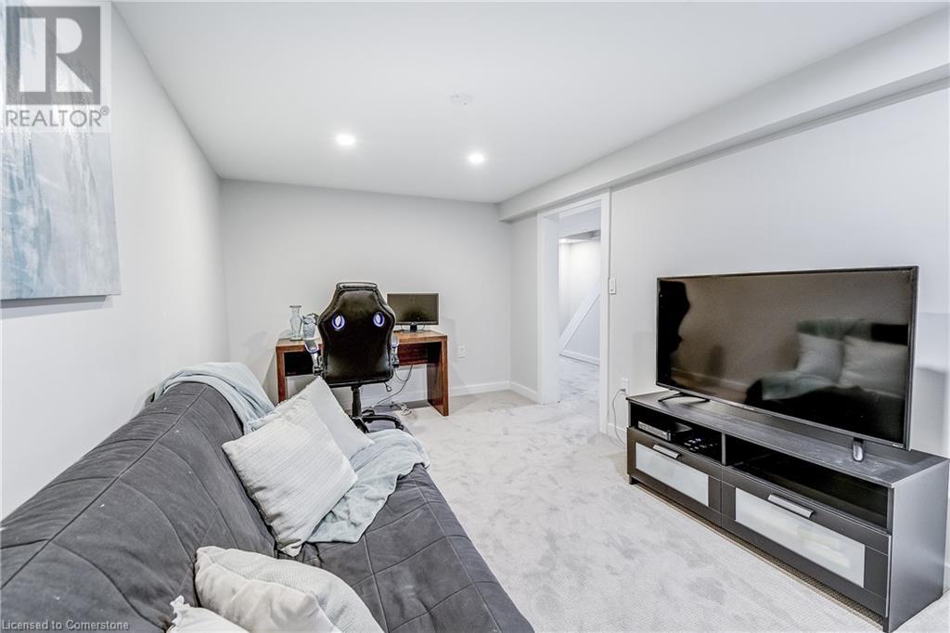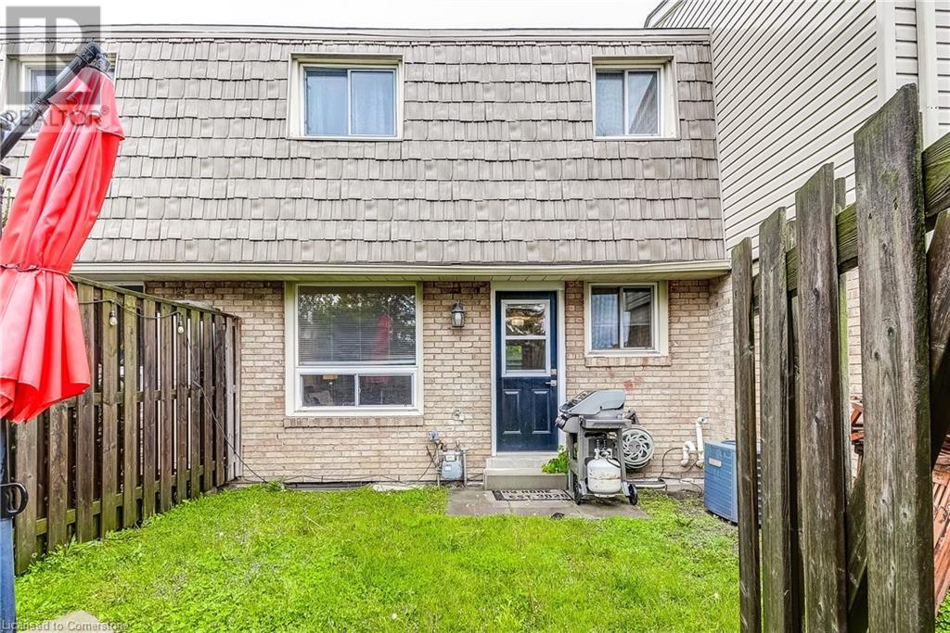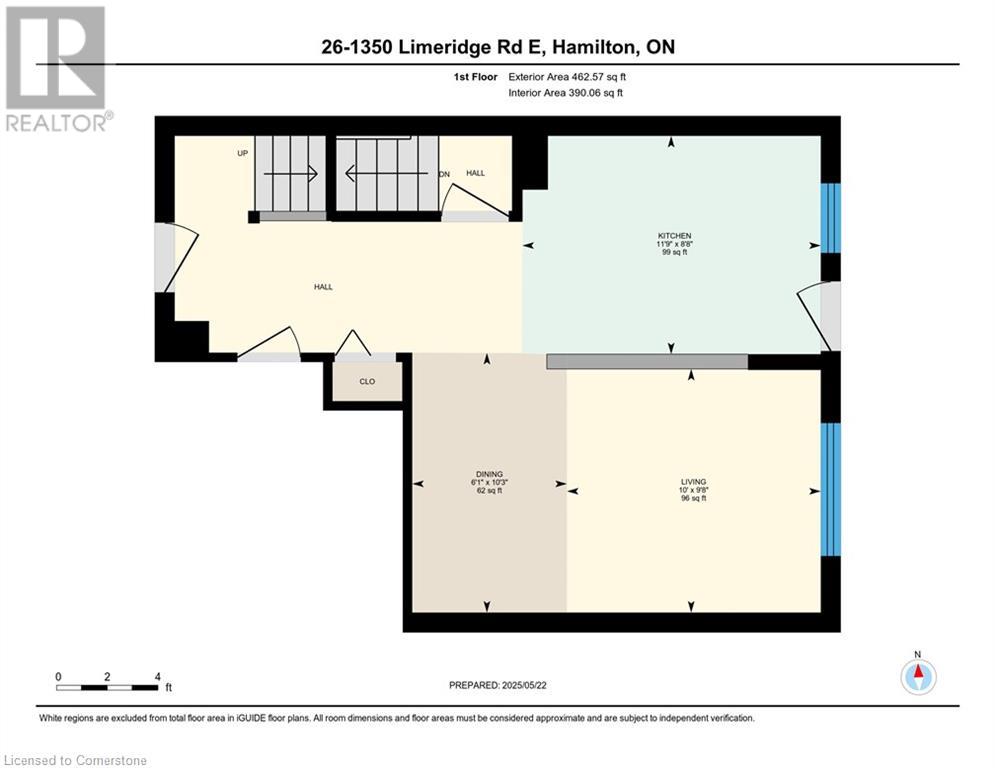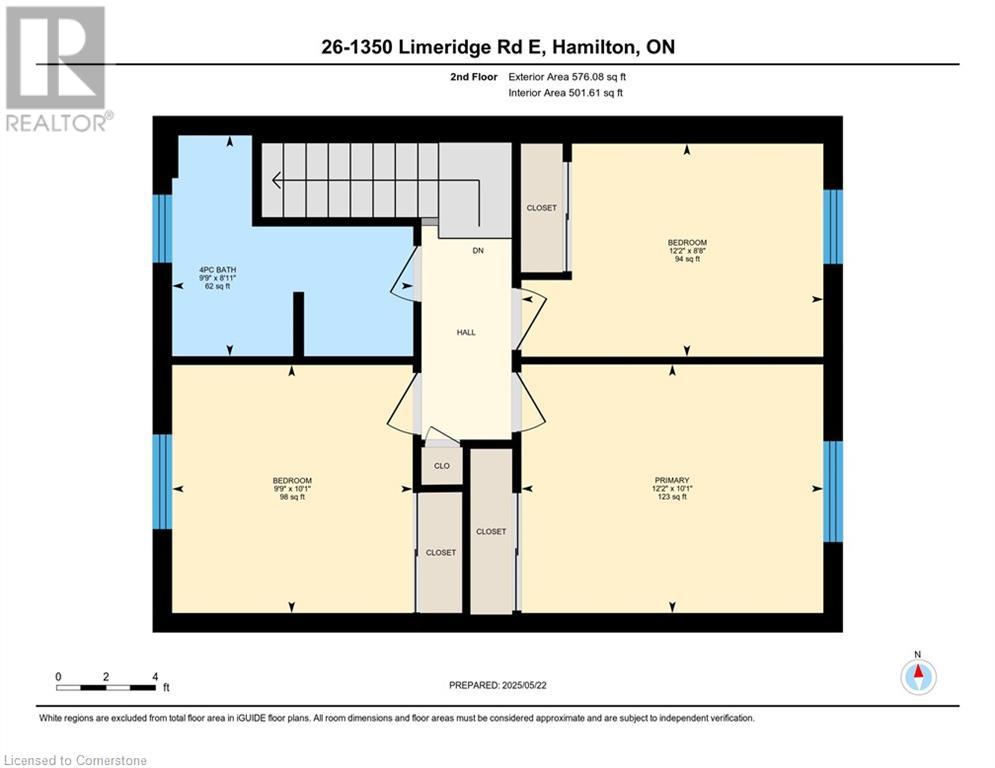1350 Limeridge Road E Unit# 26 Hamilton, Ontario L8W 1L6
$520,000Maintenance, Insurance, Cable TV, Water, Parking
$430 Monthly
Maintenance, Insurance, Cable TV, Water, Parking
$430 MonthlyStunning three bedroom townhome backing onto a park. Excellent location on the highly desirable and family friendly Hamilton mountain. Close to great schools, a variety of amenities, and public transportation. Steps away from the picturesque Albion Falls, Escarpment Rail Trail, Kings Forest Park, and the Mohawk Sports Park. This home boasts an open-concept kitchen that seamlessly flows into a bright living and dining area, creating a spacious and airy atmosphere. Three spacious sized bedrooms provide ample space for family or guests. The fully finished basement extends your living area, ideal for entertaining or as a cozy retreat. Low condo fees include your water and basic Cable TV. Very well maintained and move in ready…Welcome Home! (id:59646)
Property Details
| MLS® Number | 40733446 |
| Property Type | Single Family |
| Neigbourhood | Trenholme |
| Amenities Near By | Park, Place Of Worship, Public Transit, Schools |
| Community Features | Quiet Area, Community Centre |
| Equipment Type | Water Heater |
| Features | Paved Driveway |
| Parking Space Total | 2 |
| Rental Equipment Type | Water Heater |
Building
| Bathroom Total | 1 |
| Bedrooms Above Ground | 3 |
| Bedrooms Total | 3 |
| Appliances | Dryer, Microwave, Refrigerator, Stove, Washer, Window Coverings |
| Architectural Style | 2 Level |
| Basement Development | Finished |
| Basement Type | Full (finished) |
| Construction Material | Wood Frame |
| Construction Style Attachment | Attached |
| Cooling Type | Central Air Conditioning |
| Exterior Finish | Aluminum Siding, Brick, Wood |
| Foundation Type | Block |
| Heating Fuel | Natural Gas |
| Heating Type | Forced Air |
| Stories Total | 2 |
| Size Interior | 980 Sqft |
| Type | Row / Townhouse |
| Utility Water | Municipal Water |
Parking
| Attached Garage |
Land
| Acreage | No |
| Land Amenities | Park, Place Of Worship, Public Transit, Schools |
| Sewer | Municipal Sewage System |
| Size Total Text | Under 1/2 Acre |
| Zoning Description | D/s-222 |
Rooms
| Level | Type | Length | Width | Dimensions |
|---|---|---|---|---|
| Second Level | Bedroom | 10'1'' x 9'9'' | ||
| Second Level | Bedroom | 8'8'' x 12'2'' | ||
| Second Level | 4pc Bathroom | 8'11'' x 9'9'' | ||
| Second Level | Primary Bedroom | 10'1'' x 12'2'' | ||
| Basement | Laundry Room | 9'1'' x 10'1'' | ||
| Basement | Recreation Room | 9'1'' x 15'6'' | ||
| Main Level | Dining Room | 10'3'' x 6'1'' | ||
| Main Level | Kitchen | 8'8'' x 11'9'' | ||
| Main Level | Living Room | 9'8'' x 10'0'' |
https://www.realtor.ca/real-estate/28371693/1350-limeridge-road-e-unit-26-hamilton
Interested?
Contact us for more information











