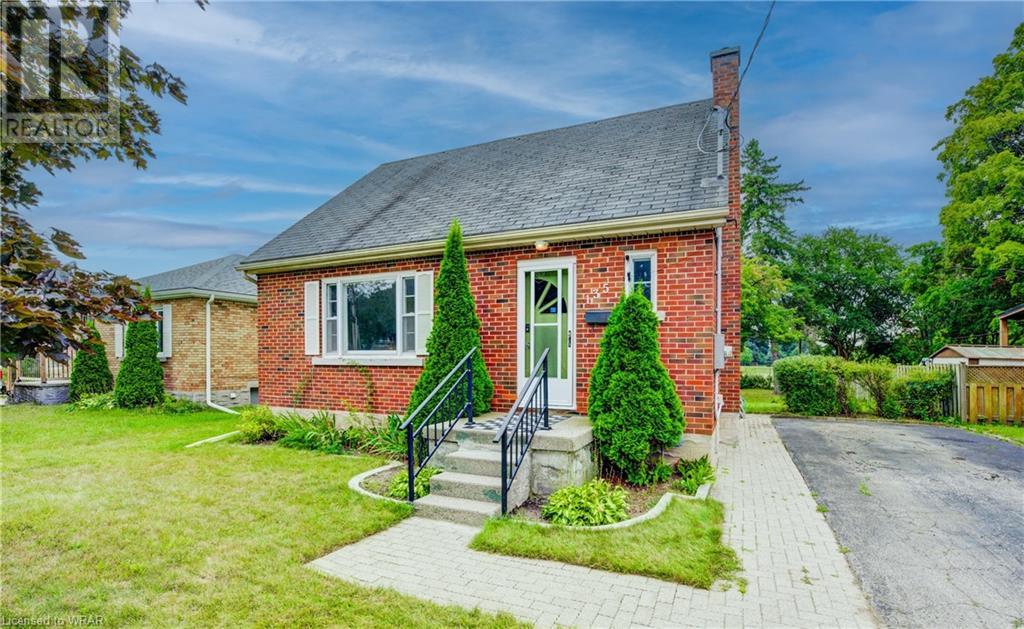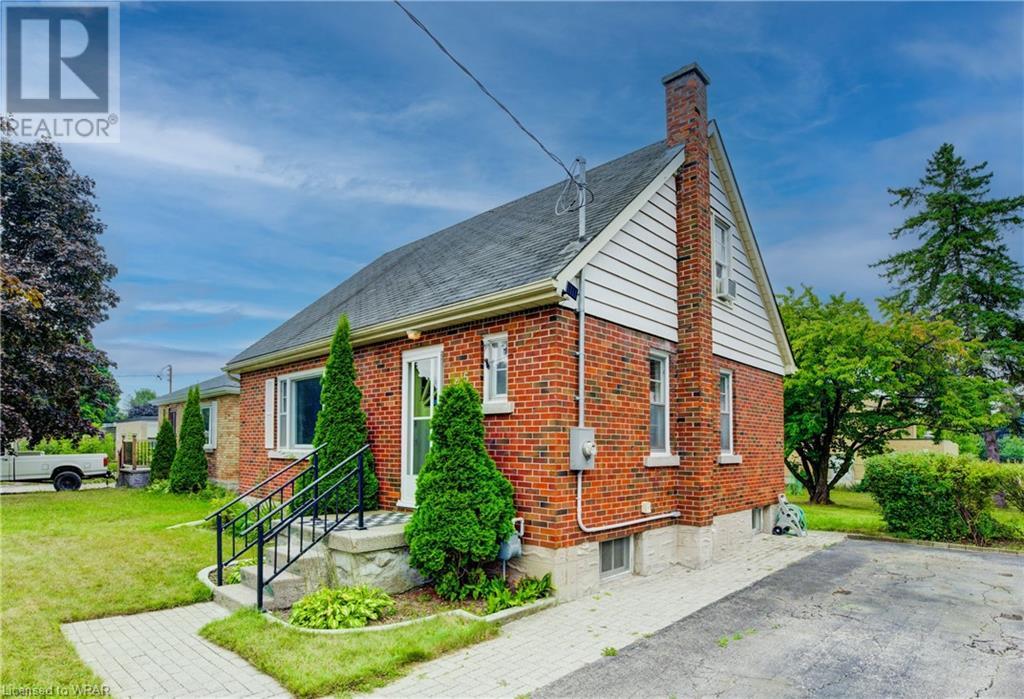3 Bedroom
1 Bathroom
1563 sqft
Central Air Conditioning
Forced Air
$619,900
This well maintained home is perfect for someone just starting out or for those who are downsizing. The walk out basement has so much potential for an apartment with its separate entrance. If you're tired of stairs, one of the bedrooms and bathroom is on the main floor so you get the best of both. Bungalow living with 2 additional bedrooms upstairs. The backyard is large enough to accommodate a pool with plenty of yard left over. There's a beautiful fruit bearing cherry tree that was proudly planted by the current owner. The current owners have updated the roof, wiring, hot water heater (owned not rented) (id:59646)
Property Details
|
MLS® Number
|
40634993 |
|
Property Type
|
Single Family |
|
Amenities Near By
|
Park, Place Of Worship, Playground, Public Transit, Schools, Shopping |
|
Community Features
|
Quiet Area |
|
Features
|
Paved Driveway |
|
Parking Space Total
|
4 |
Building
|
Bathroom Total
|
1 |
|
Bedrooms Above Ground
|
3 |
|
Bedrooms Total
|
3 |
|
Appliances
|
Dryer, Refrigerator, Stove, Washer |
|
Basement Development
|
Partially Finished |
|
Basement Type
|
Full (partially Finished) |
|
Constructed Date
|
1954 |
|
Construction Style Attachment
|
Detached |
|
Cooling Type
|
Central Air Conditioning |
|
Exterior Finish
|
Brick |
|
Foundation Type
|
Block |
|
Heating Fuel
|
Natural Gas |
|
Heating Type
|
Forced Air |
|
Stories Total
|
2 |
|
Size Interior
|
1563 Sqft |
|
Type
|
House |
|
Utility Water
|
Municipal Water |
Land
|
Acreage
|
No |
|
Land Amenities
|
Park, Place Of Worship, Playground, Public Transit, Schools, Shopping |
|
Sewer
|
Municipal Sewage System |
|
Size Depth
|
140 Ft |
|
Size Frontage
|
51 Ft |
|
Size Total Text
|
Under 1/2 Acre |
|
Zoning Description
|
R4 |
Rooms
| Level |
Type |
Length |
Width |
Dimensions |
|
Second Level |
Bedroom |
|
|
13'6'' x 12'7'' |
|
Second Level |
Bedroom |
|
|
13'7'' x 10'6'' |
|
Basement |
Laundry Room |
|
|
Measurements not available |
|
Basement |
Utility Room |
|
|
24'1'' x 9'5'' |
|
Basement |
Recreation Room |
|
|
24'0'' x 17'10'' |
|
Main Level |
4pc Bathroom |
|
|
8'10'' x 4'8'' |
|
Main Level |
Primary Bedroom |
|
|
11'11'' x 10'1'' |
|
Main Level |
Living Room |
|
|
17'1'' x 11'10'' |
|
Main Level |
Kitchen |
|
|
14'8'' x 8'10'' |
https://www.realtor.ca/real-estate/27309980/135-stewart-avenue-cambridge





































