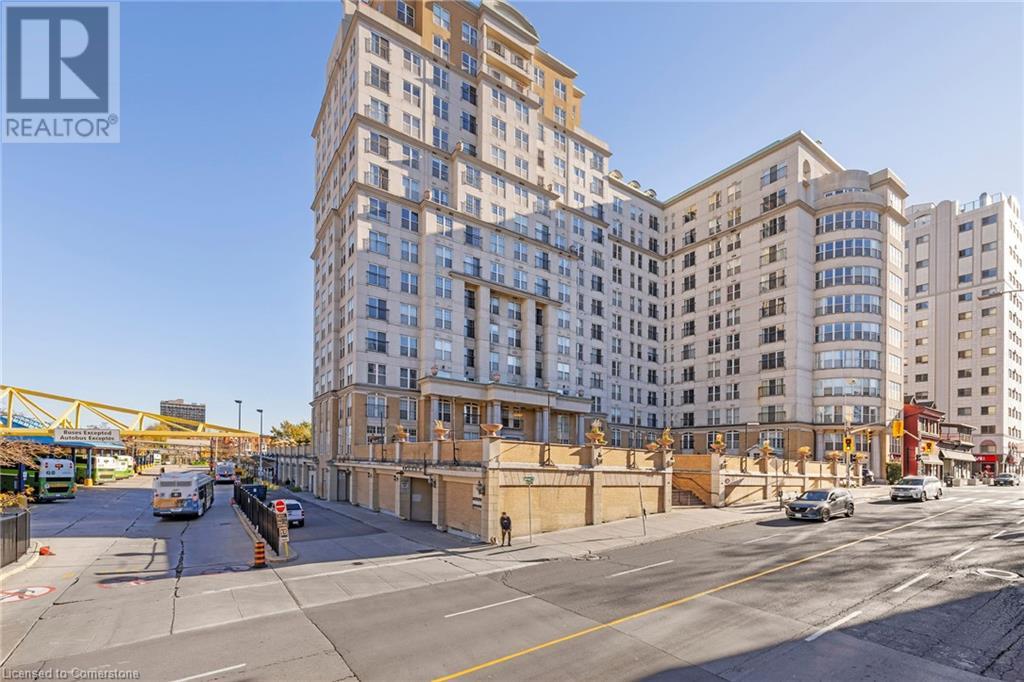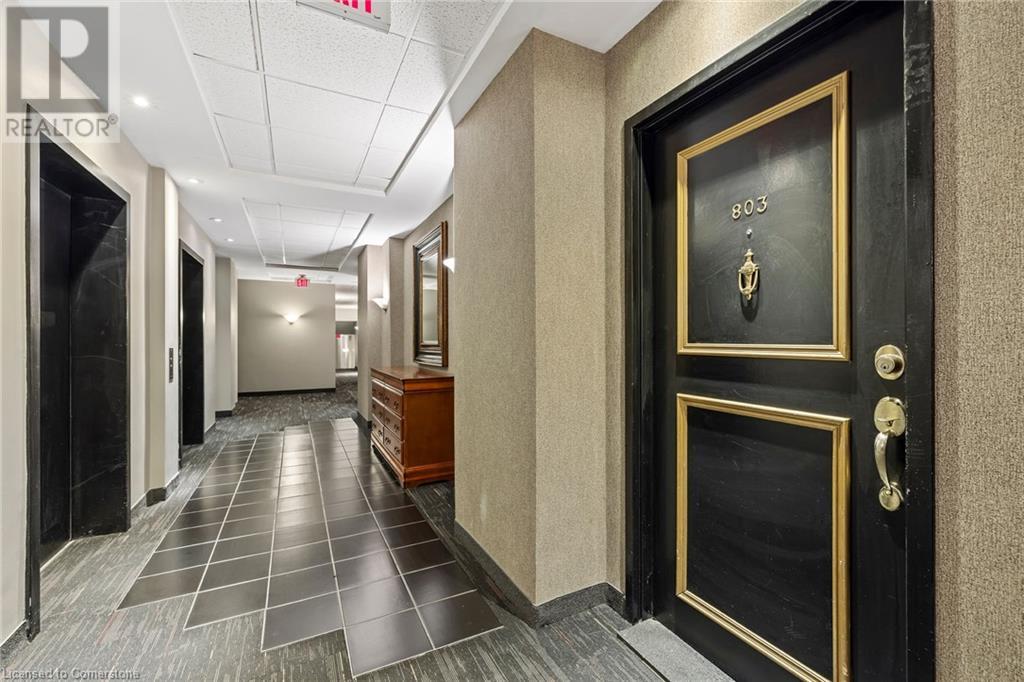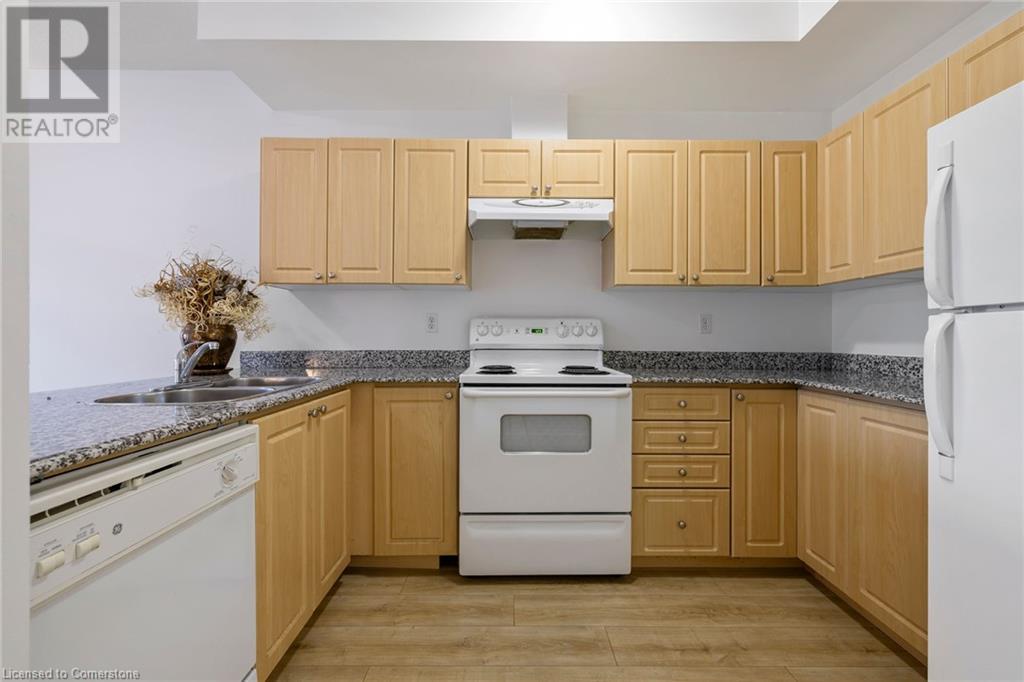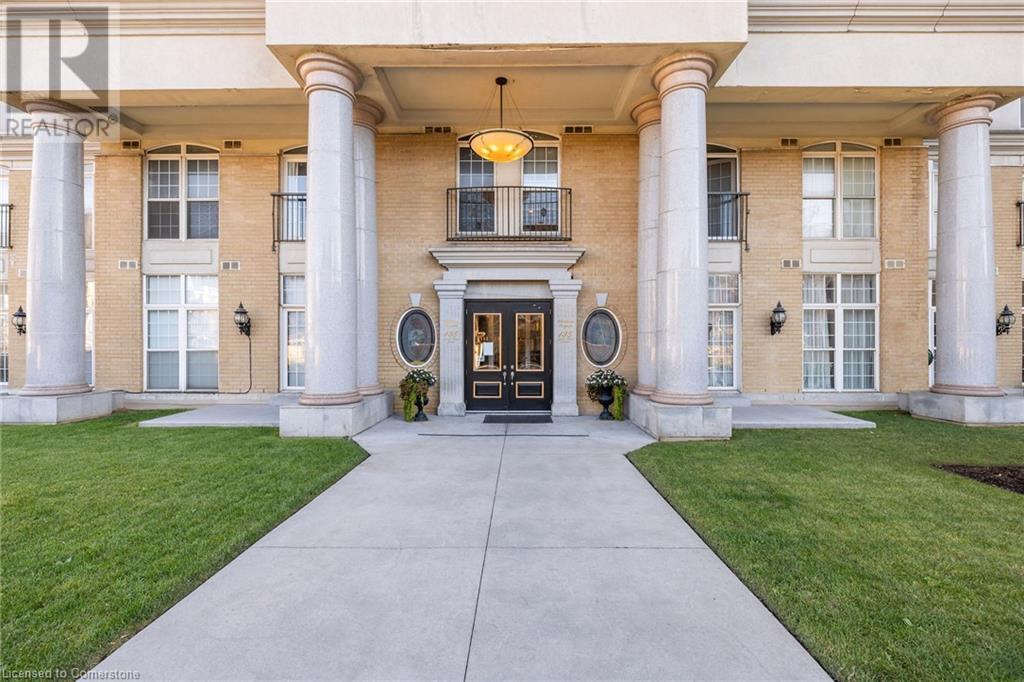135 James Street South Street Unit# 803 Hamilton, Ontario L8P 2Z6
$279,800Maintenance, Insurance, Common Area Maintenance, Heat, Landscaping, Water
$678.42 Monthly
Maintenance, Insurance, Common Area Maintenance, Heat, Landscaping, Water
$678.42 MonthlyFabulous Chateau Royale One bedroom, 765sf Condo on the 8th floor! Enjoy upscale living in the heart of Hamilton! Perfectly located directly beside the GO station! Walking distance to restaurants, pubs, boutiques, St. Joseph’s Hospital & more! This move-in-ready bright and airy unit features tall ceilings, spacious living/dining and kitchen area, huge bedroom with walk in closet, in-suite laundry, granite counters, 5 appliances. Juliette balcony with gorgeous sunset views! Amenities include 24 Hr concierge, gym, sauna, party room with pool table, rooftop terrace, BBQ area and outdoor patio. Condo fee includes heat and water. Pets permitted! Ideal for a first time buyer, commuter or investor! Don't miss out! (id:59646)
Property Details
| MLS® Number | 40675084 |
| Property Type | Single Family |
| Amenities Near By | Hospital, Public Transit |
| Equipment Type | None |
| Features | Balcony |
| Rental Equipment Type | None |
| Storage Type | Locker |
Building
| Bathroom Total | 1 |
| Bedrooms Above Ground | 1 |
| Bedrooms Total | 1 |
| Amenities | Exercise Centre, Party Room |
| Appliances | Dishwasher, Dryer, Refrigerator, Stove, Washer |
| Basement Type | None |
| Construction Style Attachment | Attached |
| Cooling Type | Central Air Conditioning |
| Exterior Finish | Concrete |
| Foundation Type | Poured Concrete |
| Heating Fuel | Natural Gas |
| Heating Type | Forced Air |
| Stories Total | 1 |
| Size Interior | 765 Sqft |
| Type | Apartment |
| Utility Water | Municipal Water |
Parking
| Underground | |
| None |
Land
| Acreage | No |
| Land Amenities | Hospital, Public Transit |
| Sewer | Municipal Sewage System |
| Size Total Text | Unknown |
| Zoning Description | Residential |
Rooms
| Level | Type | Length | Width | Dimensions |
|---|---|---|---|---|
| Main Level | Laundry Room | 6'6'' x 4'0'' | ||
| Main Level | Kitchen | 11'0'' x 5'6'' | ||
| Main Level | Living Room/dining Room | 21'0'' x 11'0'' | ||
| Main Level | Primary Bedroom | 19'0'' x 9'6'' | ||
| Main Level | 4pc Bathroom | 9'0'' x 8'6'' |
https://www.realtor.ca/real-estate/27631750/135-james-street-south-street-unit-803-hamilton
Interested?
Contact us for more information



































