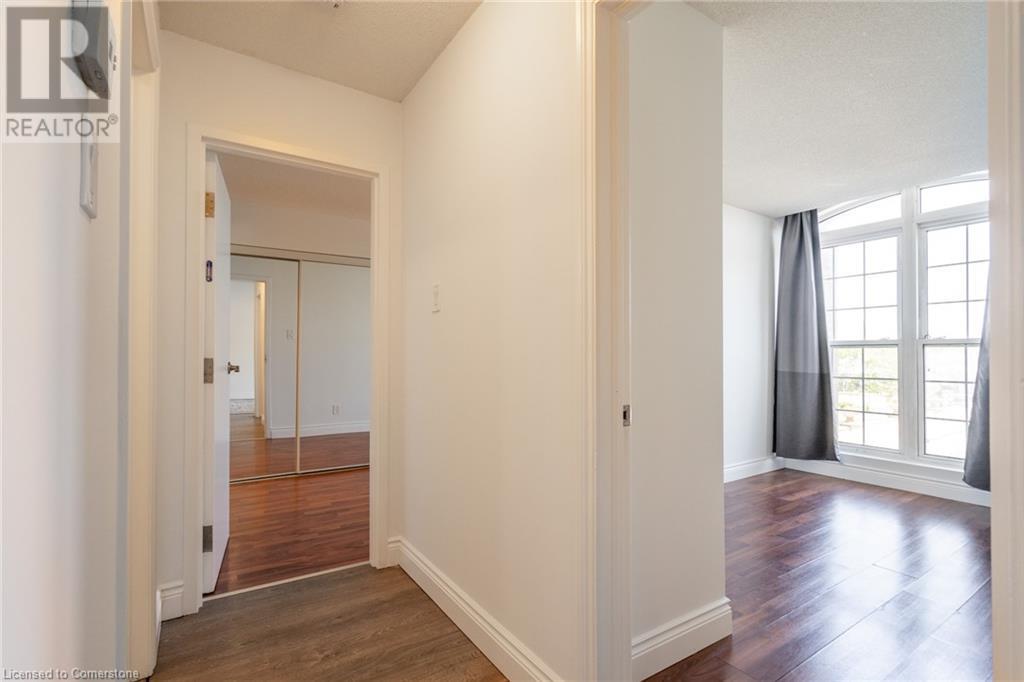2 Bedroom
2 Bathroom
900 sqft
Central Air Conditioning
Forced Air
$2,350 Monthly
Insurance, Landscaping, Property Management, Water
Welcome to Chateau Royale! This beautifully appointed 2-bedroom, 2-bathroom condo rental offers the perfect balance of comfort, style and convenience. With a spacious 900 sq ft layout, floor-to-ceiling windows and exceptional building amenities, this unit is designed to impress. The open-concept kitchen features granite countertops, a peninsula with breakfast bar, ample storage and updated appliances – including a stove, dishwasher and microwave/hood vent (2024). The new stainless steel fridge (not pictured) and updated washer and dryer complete the package. The primary bedroom is a true retreat with its own private ensuite, offering relaxation and rejuvenation at every turn. Ideally located with easy access to transit, highways, and local amenities. Includes 1 locker and 1 reserved parking space. Don’t be TOO LATE*! *REG TM. RSA. (id:59646)
Property Details
|
MLS® Number
|
40737649 |
|
Property Type
|
Single Family |
|
Neigbourhood
|
Corktown |
|
Equipment Type
|
None |
|
Features
|
Southern Exposure, Balcony, No Pet Home |
|
Parking Space Total
|
1 |
|
Rental Equipment Type
|
None |
|
Storage Type
|
Locker |
Building
|
Bathroom Total
|
2 |
|
Bedrooms Above Ground
|
2 |
|
Bedrooms Total
|
2 |
|
Amenities
|
Exercise Centre, Party Room |
|
Appliances
|
Dishwasher, Dryer, Microwave, Refrigerator, Stove, Washer, Window Coverings |
|
Basement Type
|
None |
|
Construction Material
|
Concrete Block, Concrete Walls |
|
Construction Style Attachment
|
Attached |
|
Cooling Type
|
Central Air Conditioning |
|
Exterior Finish
|
Brick, Concrete |
|
Foundation Type
|
Poured Concrete |
|
Heating Fuel
|
Natural Gas |
|
Heating Type
|
Forced Air |
|
Stories Total
|
1 |
|
Size Interior
|
900 Sqft |
|
Type
|
Apartment |
|
Utility Water
|
Municipal Water |
Parking
Land
|
Access Type
|
Road Access |
|
Acreage
|
No |
|
Sewer
|
Municipal Sewage System |
|
Size Total Text
|
Under 1/2 Acre |
|
Zoning Description
|
I |
Rooms
| Level |
Type |
Length |
Width |
Dimensions |
|
Main Level |
4pc Bathroom |
|
|
Measurements not available |
|
Main Level |
Laundry Room |
|
|
4'0'' x 7'0'' |
|
Main Level |
Bedroom |
|
|
12'9'' x 8'0'' |
|
Main Level |
Full Bathroom |
|
|
Measurements not available |
|
Main Level |
Primary Bedroom |
|
|
16'0'' x 9'5'' |
|
Main Level |
Kitchen |
|
|
15'5'' x 10'6'' |
|
Main Level |
Living Room/dining Room |
|
|
15'5'' x 10'6'' |
https://www.realtor.ca/real-estate/28417072/135-james-street-s-unit-206-hamilton

























