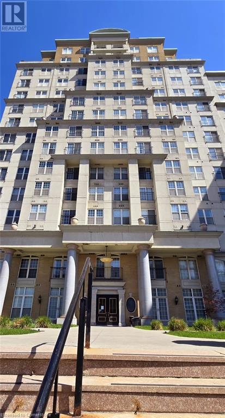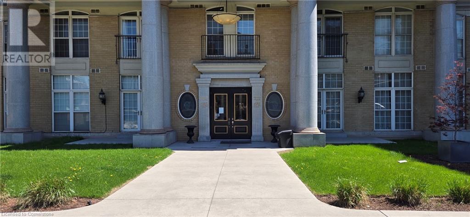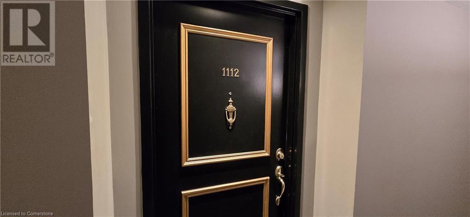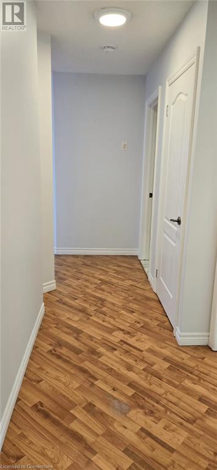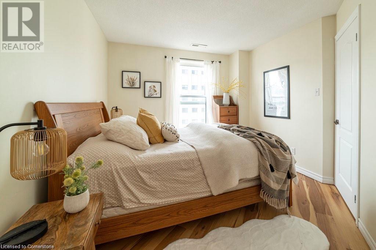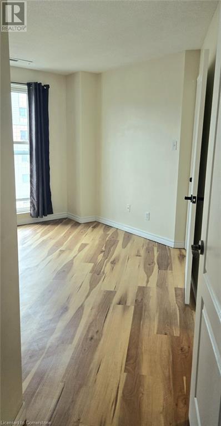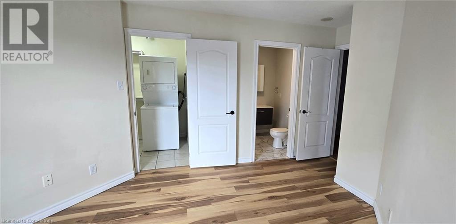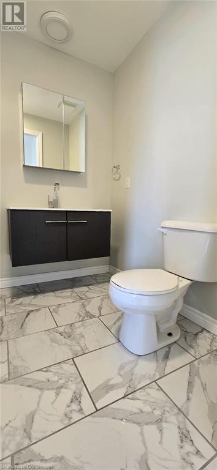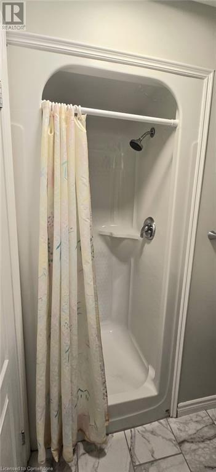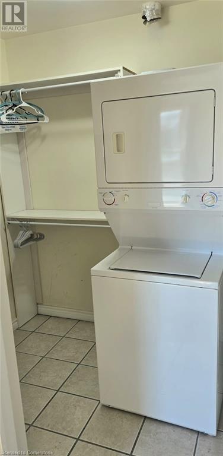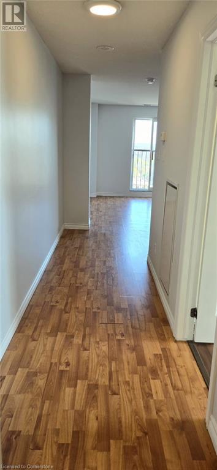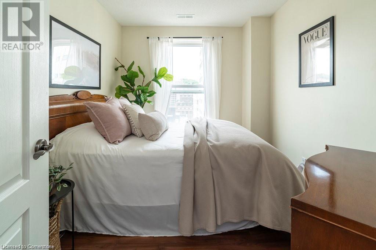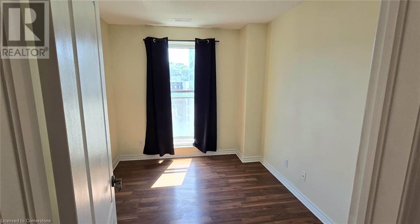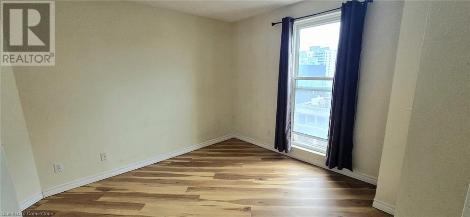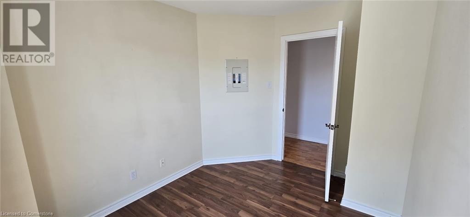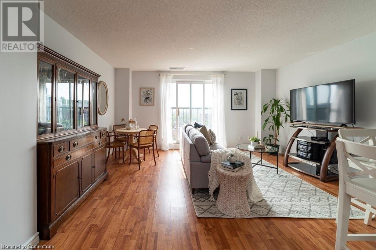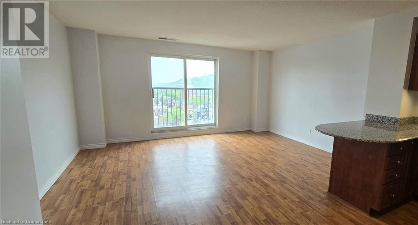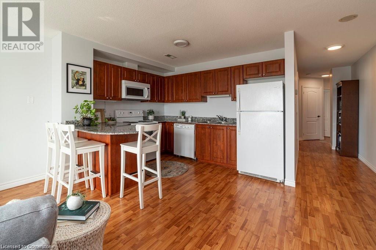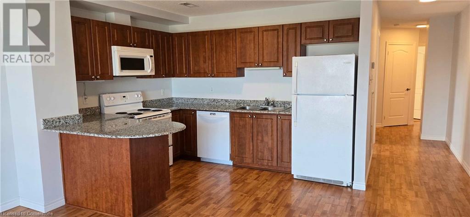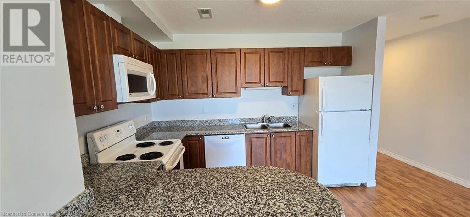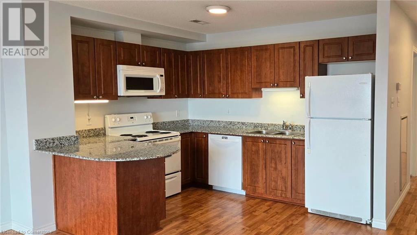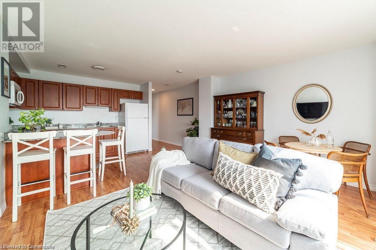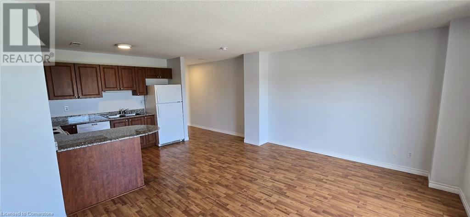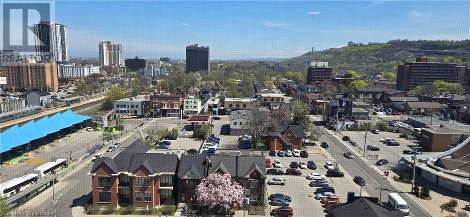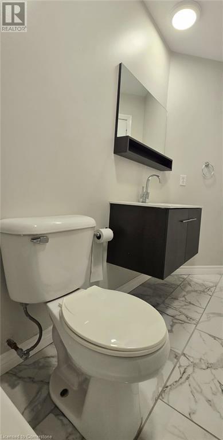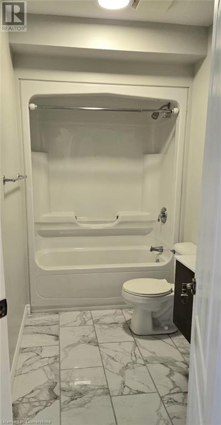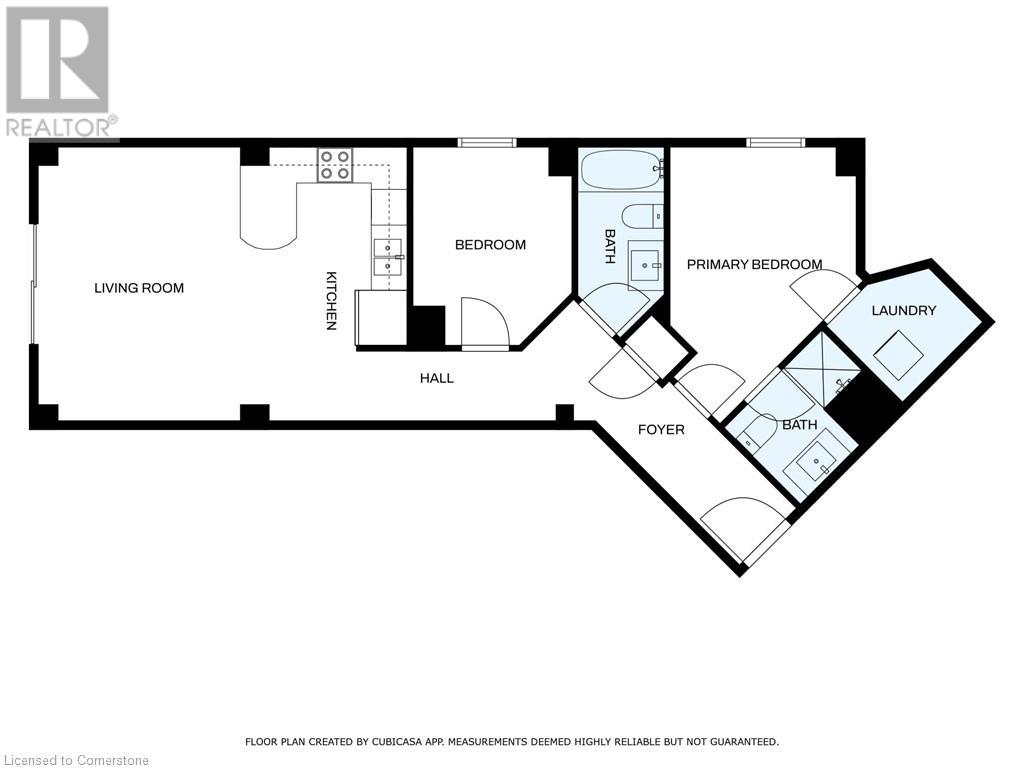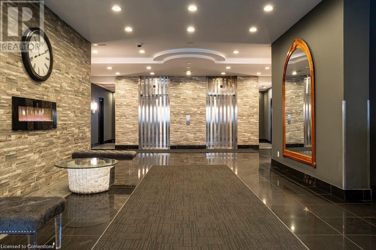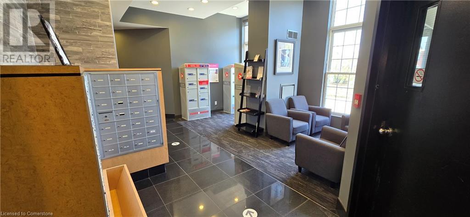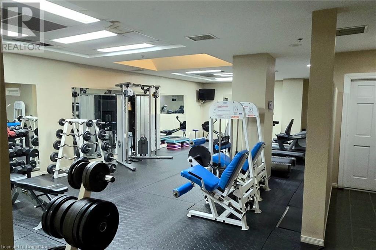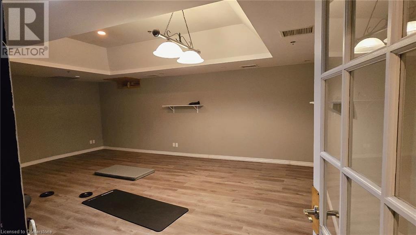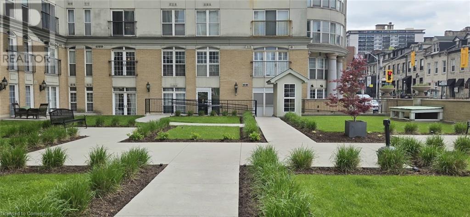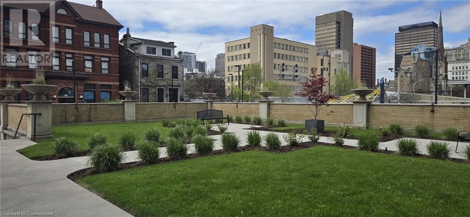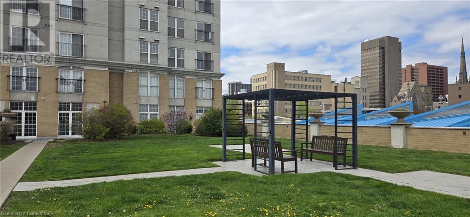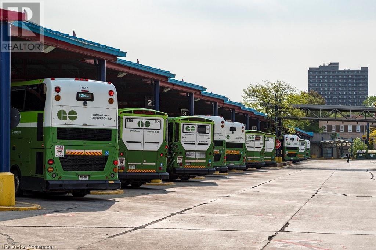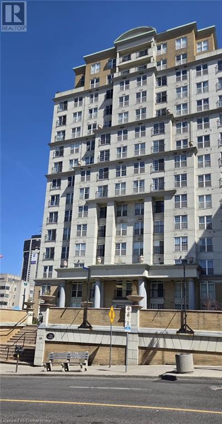135 James Street S Unit# 1112 Hamilton, Ontario L8P 2Z6
$335,000Maintenance, Insurance, Heat, Water
$842 Monthly
Maintenance, Insurance, Heat, Water
$842 MonthlyWelcome to your next home at the Chateau Royale, located in the heart of Hamilton. This beautiful 2-bedroom, 2-bathroom unit features an open concept living and kitchen area, perfect for entertaining or relaxing. Enjoy Easterly skyline views from the Juliette balcony, allowing natural light to flood the space. The entire unit is carpet-free, providing a modern and low-maintenance lifestyle, and it includes the convenience of in-suite laundry and a walk-in closet. The building boasts a range of amenities, including 24-hour concierge service for seamless package and food delivery, fitness facilities and a convenient mail room. Step outside to unwind in the outdoor green space or utilize the exclusive locker space for additional storage. Located amidst trendy restaurants and shops, this condo is just steps away from the Hamilton Go Station, making commuting effortless. Plus, with St. Joseph's Hospital nearby, you have peace of mind close at hand. Don’t miss this opportunity to embrace a vibrant urban lifestyle. (id:59646)
Property Details
| MLS® Number | 40724530 |
| Property Type | Single Family |
| Neigbourhood | Corktown |
| Amenities Near By | Hospital, Place Of Worship, Public Transit, Schools |
| Features | Balcony |
| Storage Type | Locker |
| View Type | City View |
Building
| Bathroom Total | 2 |
| Bedrooms Above Ground | 2 |
| Bedrooms Total | 2 |
| Amenities | Exercise Centre |
| Appliances | Dishwasher, Dryer, Microwave, Refrigerator, Stove, Washer |
| Basement Type | None |
| Constructed Date | 1967 |
| Construction Style Attachment | Attached |
| Cooling Type | Central Air Conditioning |
| Exterior Finish | Brick |
| Heating Type | Forced Air |
| Stories Total | 1 |
| Size Interior | 950 Sqft |
| Type | Apartment |
| Utility Water | Municipal Water |
Parking
| Underground | |
| None |
Land
| Access Type | Highway Access, Rail Access |
| Acreage | No |
| Land Amenities | Hospital, Place Of Worship, Public Transit, Schools |
| Sewer | Municipal Sewage System |
| Size Total Text | Unknown |
| Zoning Description | I |
Rooms
| Level | Type | Length | Width | Dimensions |
|---|---|---|---|---|
| Main Level | Foyer | Measurements not available | ||
| Main Level | Laundry Room | Measurements not available | ||
| Main Level | 4pc Bathroom | 10'5'' x 4'9'' | ||
| Main Level | Full Bathroom | 7'0'' x 5'7'' | ||
| Main Level | Bedroom | 8'9'' x 10'11'' | ||
| Main Level | Primary Bedroom | 10'3'' x 15'2'' | ||
| Main Level | Kitchen | 9'2'' x 15'1'' | ||
| Main Level | Living Room | 11'1'' x 15'1'' |
https://www.realtor.ca/real-estate/28308835/135-james-street-s-unit-1112-hamilton
Interested?
Contact us for more information

