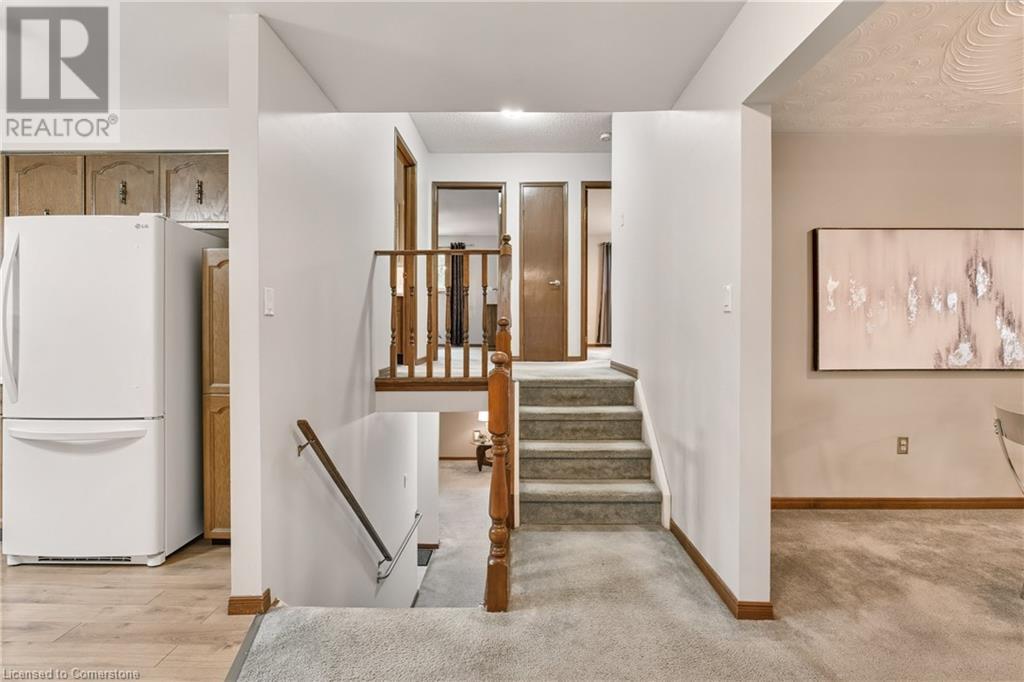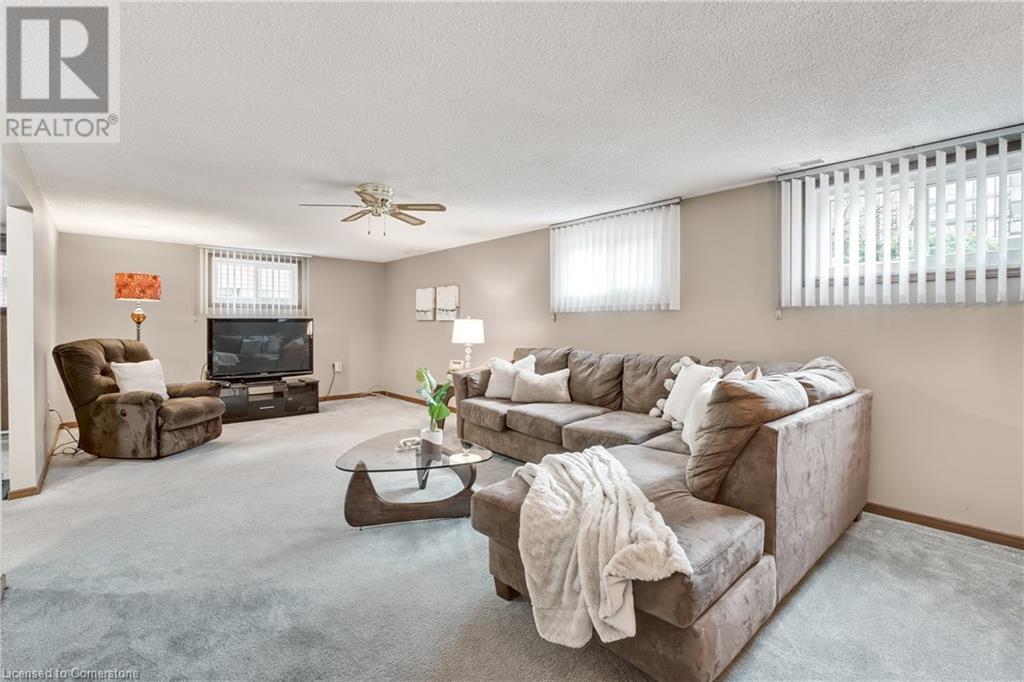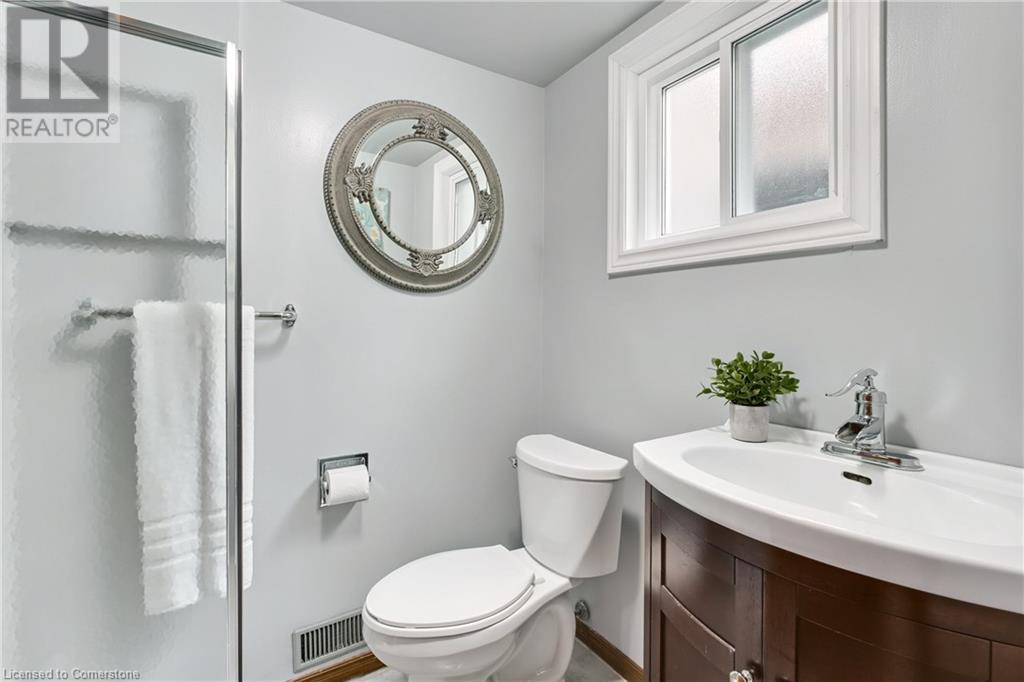5 Bedroom
2 Bathroom
2280 sqft
Fireplace
Inground Pool
Central Air Conditioning
Forced Air
Landscaped
$829,000
LOVINGLY MAINTAINED 4+1 BEDROOM, 2 BATH BACKSPLIT ON OVERSIZED LOT WITH INGROUND POOL! Welcome to this spacious & meticulously cared-for 4-level backsplit, proudly maintained by the original owners, situated on a rare 40 x 188 ft lot in a desirable & highly sought after Central Mountain neighborhood. Offering over 2,000 sq ft of living space plus a partially finished basement, this home provides comfort, functionality & endless potential. The main level features a bright & inviting living room, dining room & eat-in kitchen. The second level offers three generous bedrooms & 5pc bath. Lower level w/ separate side entrance includes a massive rec-room w/ fireplace, a versatile bdrm/den, & 3pc bath. Ideal for multi-generational living, rental income, or additional family space. Partially finished basement adds even more versatility w/ a potential 5th bedroom, huge workshop, laundry, cold cellar & abundant storage. Step outside to your own backyard oasis, a beautifully landscaped retreat featuring a 20 x 40 in ground pool, shed w/ services & ample space for entertaining or relaxing. Notable updates include: Roof (2016), Windows (2019–2021), Furnace & A/C (2013), Electrical (2023), Waterproofing & Parging (2025), Pool Liner (2019), Pool Filter (2013), Chimney Flue & Liner (2025) & more. Conveniently located close to shopping, top-rated schools, hospitals, parks, and transit—this is the perfect place to call home! (id:59646)
Open House
This property has open houses!
Starts at:
2:00 pm
Ends at:
4:00 pm
Property Details
|
MLS® Number
|
40736090 |
|
Property Type
|
Single Family |
|
Neigbourhood
|
Centremount |
|
Amenities Near By
|
Hospital, Park, Public Transit, Schools |
|
Community Features
|
Quiet Area |
|
Equipment Type
|
Water Heater |
|
Features
|
Automatic Garage Door Opener |
|
Parking Space Total
|
5 |
|
Pool Type
|
Inground Pool |
|
Rental Equipment Type
|
Water Heater |
|
Structure
|
Shed, Porch |
Building
|
Bathroom Total
|
2 |
|
Bedrooms Above Ground
|
3 |
|
Bedrooms Below Ground
|
2 |
|
Bedrooms Total
|
5 |
|
Appliances
|
Dishwasher, Dryer, Freezer, Refrigerator, Stove, Water Meter, Washer, Microwave Built-in, Window Coverings, Garage Door Opener |
|
Basement Development
|
Finished |
|
Basement Type
|
Full (finished) |
|
Constructed Date
|
1982 |
|
Construction Style Attachment
|
Detached |
|
Cooling Type
|
Central Air Conditioning |
|
Exterior Finish
|
Brick |
|
Fire Protection
|
Smoke Detectors |
|
Fireplace Fuel
|
Wood |
|
Fireplace Present
|
Yes |
|
Fireplace Total
|
1 |
|
Fireplace Type
|
Other - See Remarks |
|
Foundation Type
|
Poured Concrete |
|
Heating Fuel
|
Natural Gas |
|
Heating Type
|
Forced Air |
|
Size Interior
|
2280 Sqft |
|
Type
|
House |
|
Utility Water
|
Municipal Water |
Parking
Land
|
Access Type
|
Road Access |
|
Acreage
|
No |
|
Land Amenities
|
Hospital, Park, Public Transit, Schools |
|
Landscape Features
|
Landscaped |
|
Sewer
|
Municipal Sewage System |
|
Size Depth
|
189 Ft |
|
Size Frontage
|
40 Ft |
|
Size Total Text
|
Under 1/2 Acre |
|
Zoning Description
|
C |
Rooms
| Level |
Type |
Length |
Width |
Dimensions |
|
Second Level |
5pc Bathroom |
|
|
7'4'' x 8'8'' |
|
Second Level |
Bedroom |
|
|
9'10'' x 9'10'' |
|
Second Level |
Bedroom |
|
|
14'8'' x 13'3'' |
|
Second Level |
Primary Bedroom |
|
|
14'8'' x 12'0'' |
|
Basement |
Cold Room |
|
|
3'8'' x 17'9'' |
|
Basement |
Utility Room |
|
|
Measurements not available |
|
Basement |
Laundry Room |
|
|
27'1'' x 18'6'' |
|
Basement |
Workshop |
|
|
15'6'' x 10'10'' |
|
Basement |
Bedroom |
|
|
11'3'' x 10'10'' |
|
Lower Level |
3pc Bathroom |
|
|
5'3'' x 8'8'' |
|
Lower Level |
Bedroom |
|
|
8'10'' x 11'9'' |
|
Lower Level |
Recreation Room |
|
|
13'2'' x 30'0'' |
|
Main Level |
Eat In Kitchen |
|
|
11'3'' x 17'6'' |
|
Main Level |
Dining Room |
|
|
9'11'' x 11'9'' |
|
Main Level |
Living Room |
|
|
16'10'' x 11'9'' |
|
Main Level |
Foyer |
|
|
15'10'' x 5'7'' |
Utilities
|
Cable
|
Available |
|
Electricity
|
Available |
|
Natural Gas
|
Available |
|
Telephone
|
Available |
https://www.realtor.ca/real-estate/28401448/133-east-8th-street-hamilton











































