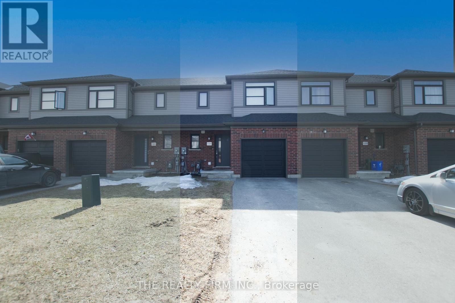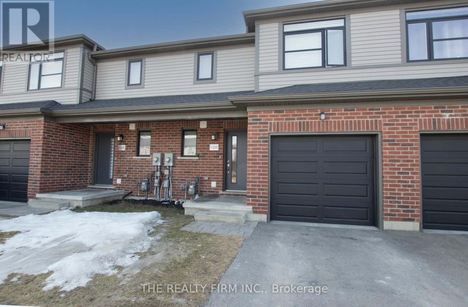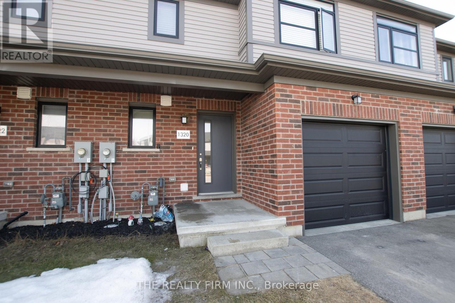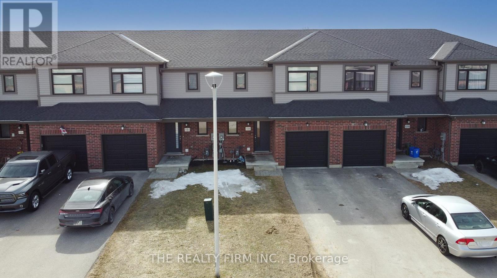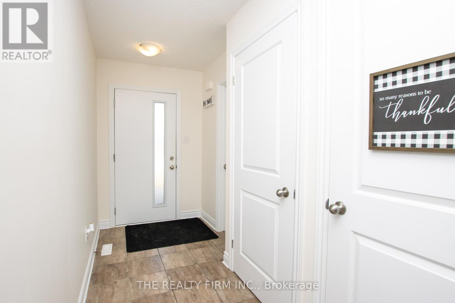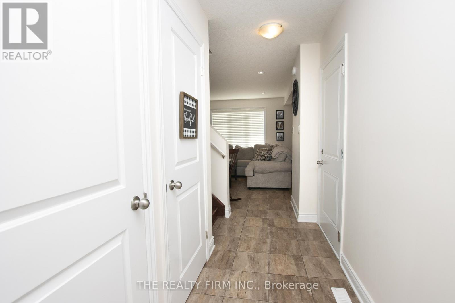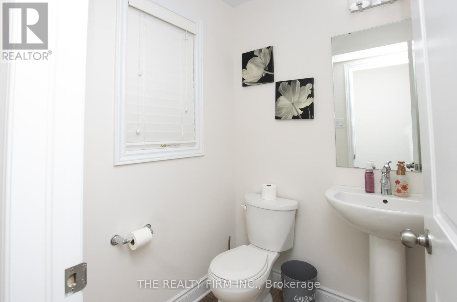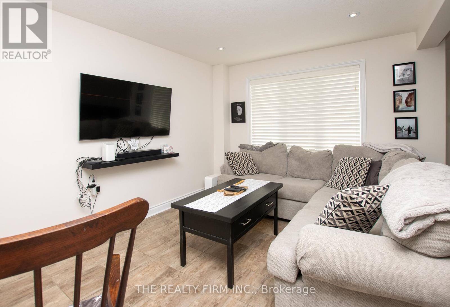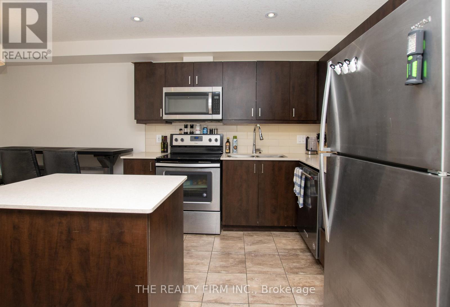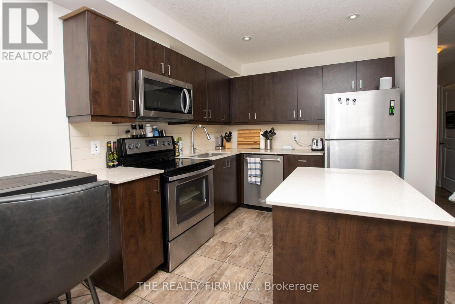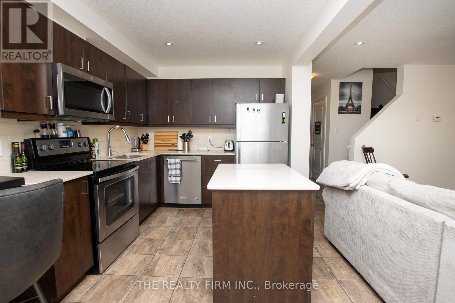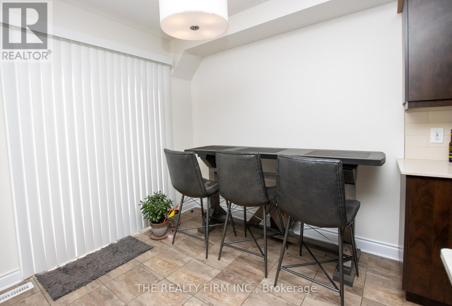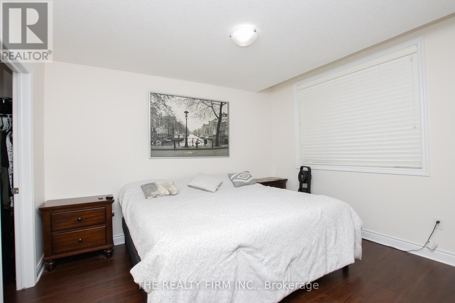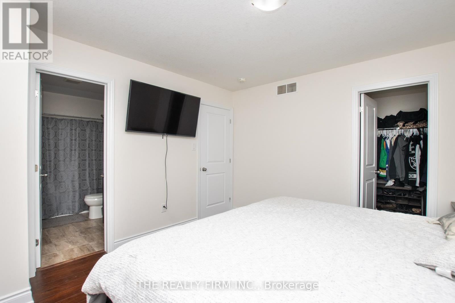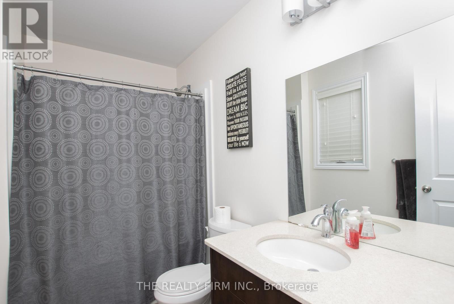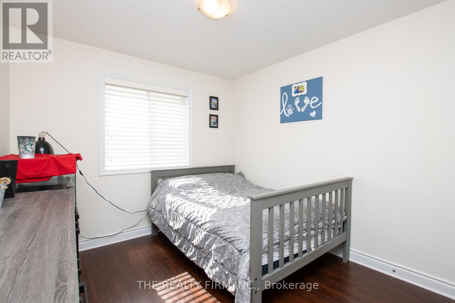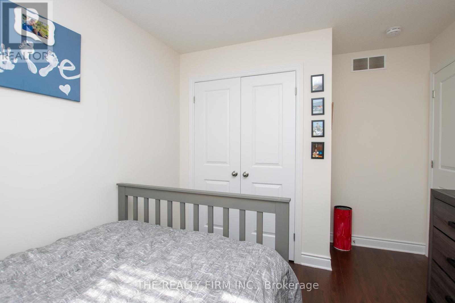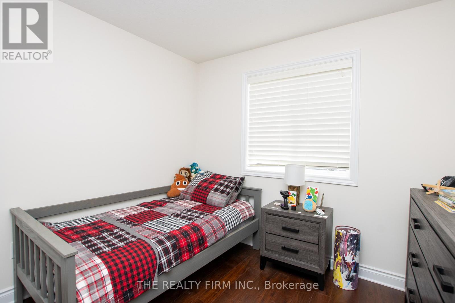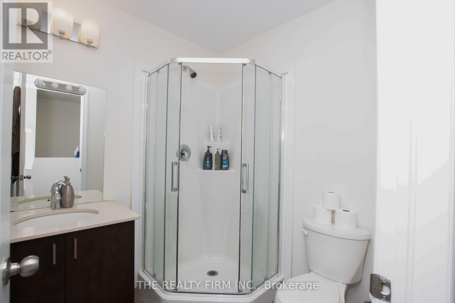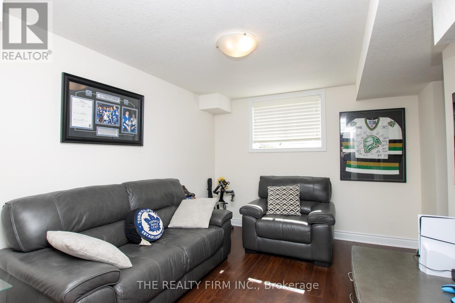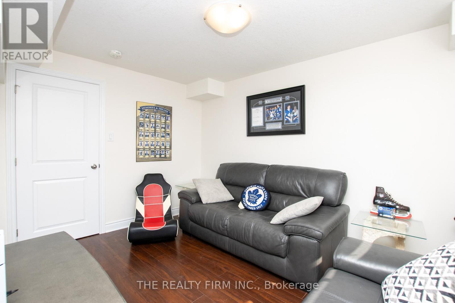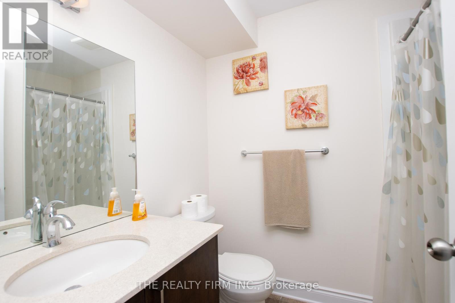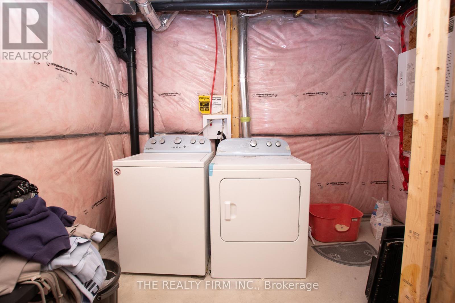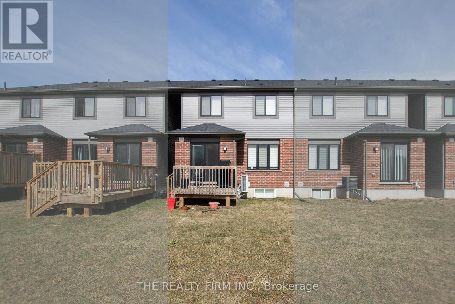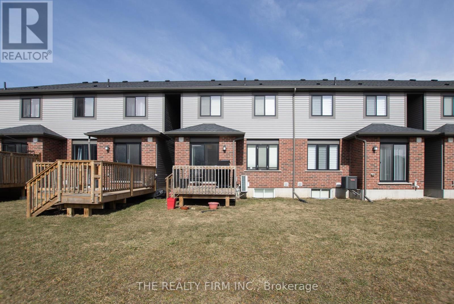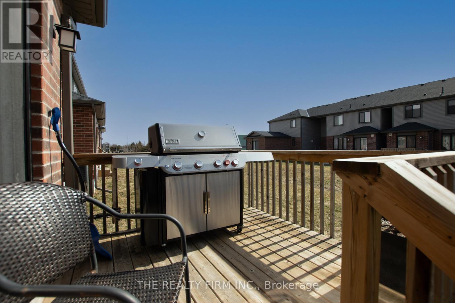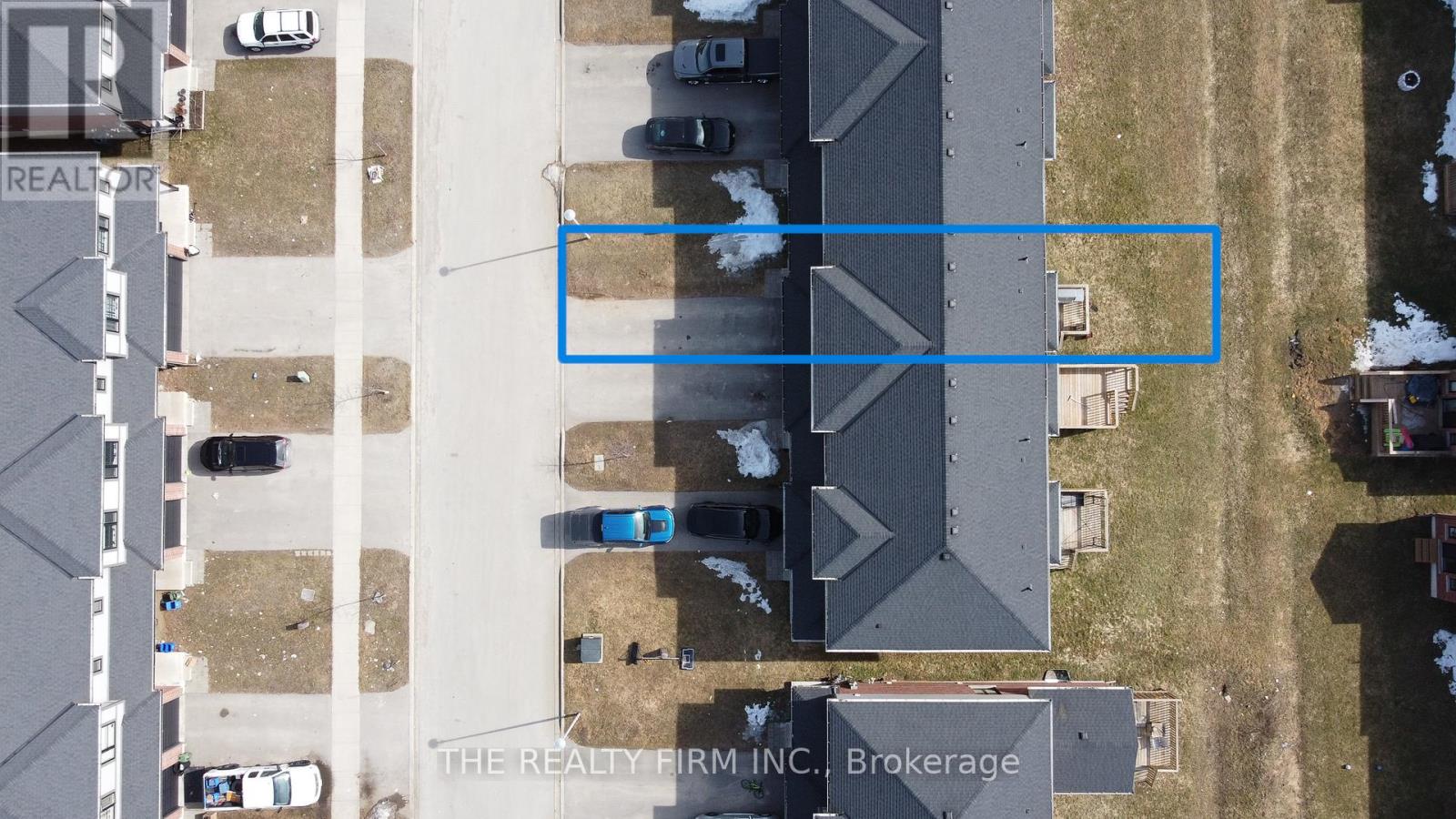3 Bedroom
4 Bathroom
1100 - 1500 sqft
Central Air Conditioning
Forced Air
$2,500 Monthly
3 bedroom 4 bathroom. Primary bedroom has walk-in closet and its own bathroom. close to amenities and schools. Basement could be 4th bedroom with its own washroom has large egress window with lots of natural light. (id:59646)
Property Details
|
MLS® Number
|
X12195809 |
|
Property Type
|
Single Family |
|
Community Name
|
East D |
|
Amenities Near By
|
Public Transit, Park, Place Of Worship |
|
Features
|
Carpet Free |
|
Parking Space Total
|
3 |
Building
|
Bathroom Total
|
4 |
|
Bedrooms Above Ground
|
3 |
|
Bedrooms Total
|
3 |
|
Age
|
6 To 15 Years |
|
Appliances
|
Water Heater - Tankless |
|
Basement Development
|
Finished |
|
Basement Type
|
Full (finished) |
|
Construction Style Attachment
|
Attached |
|
Cooling Type
|
Central Air Conditioning |
|
Exterior Finish
|
Brick, Vinyl Siding |
|
Foundation Type
|
Poured Concrete |
|
Half Bath Total
|
1 |
|
Heating Fuel
|
Natural Gas |
|
Heating Type
|
Forced Air |
|
Stories Total
|
2 |
|
Size Interior
|
1100 - 1500 Sqft |
|
Type
|
Row / Townhouse |
|
Utility Water
|
Municipal Water |
Parking
Land
|
Acreage
|
No |
|
Land Amenities
|
Public Transit, Park, Place Of Worship |
|
Sewer
|
Sanitary Sewer |
|
Size Depth
|
100 Ft |
|
Size Frontage
|
22 Ft ,1 In |
|
Size Irregular
|
22.1 X 100 Ft ; 99.99 Ft X 22.06 Ft X 99.99 Ft X 22.06 F |
|
Size Total Text
|
22.1 X 100 Ft ; 99.99 Ft X 22.06 Ft X 99.99 Ft X 22.06 F|under 1/2 Acre |
Rooms
| Level |
Type |
Length |
Width |
Dimensions |
|
Second Level |
Bedroom 2 |
2.9 m |
3.33 m |
2.9 m x 3.33 m |
|
Second Level |
Bedroom 3 |
2.9 m |
3.05 m |
2.9 m x 3.05 m |
|
Second Level |
Primary Bedroom |
3.58 m |
3.68 m |
3.58 m x 3.68 m |
|
Lower Level |
Family Room |
2.44 m |
3.05 m |
2.44 m x 3.05 m |
|
Main Level |
Family Room |
3.3 m |
3.89 m |
3.3 m x 3.89 m |
|
Main Level |
Kitchen |
2.59 m |
2.74 m |
2.59 m x 2.74 m |
Utilities
|
Cable
|
Available |
|
Electricity
|
Installed |
|
Sewer
|
Installed |
https://www.realtor.ca/real-estate/28415101/1320-michael-circle-london-east-east-d-east-d

