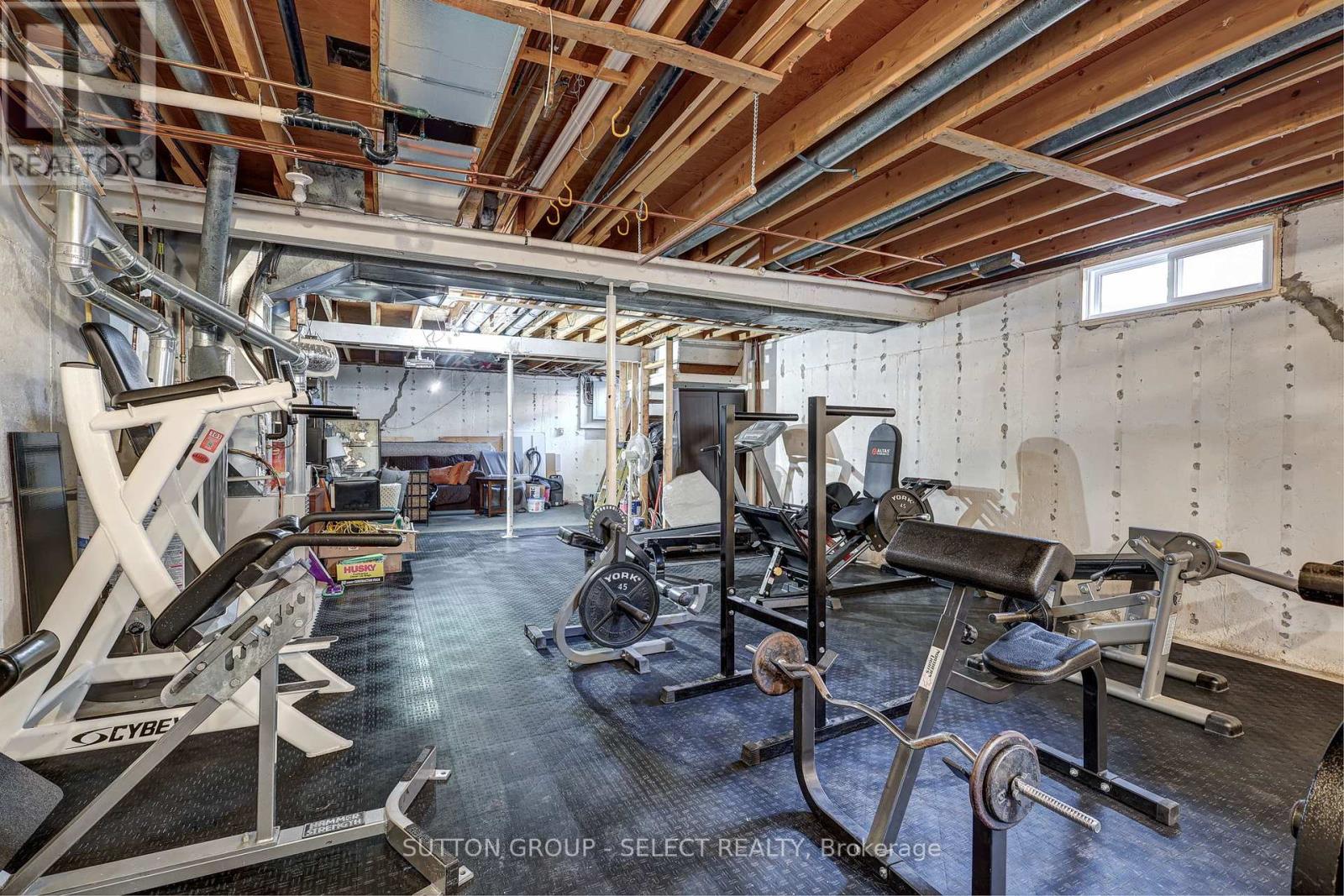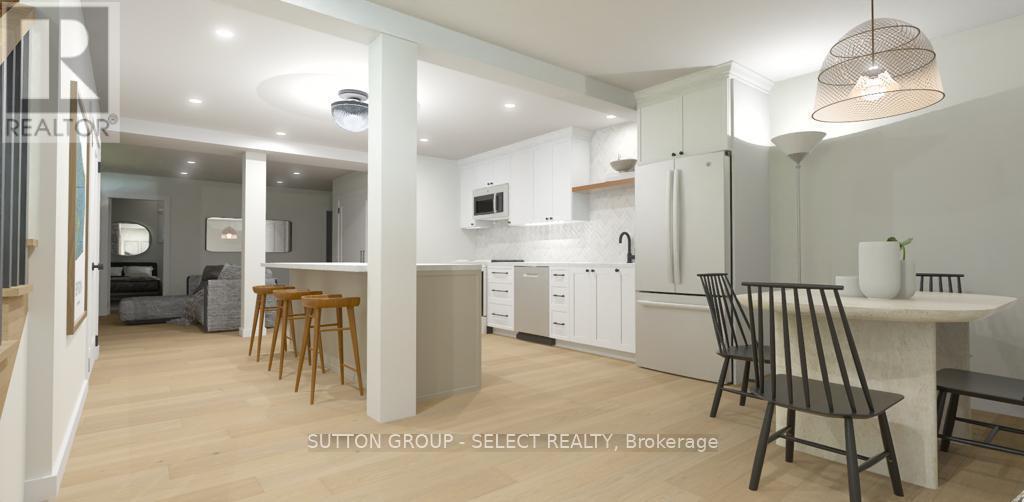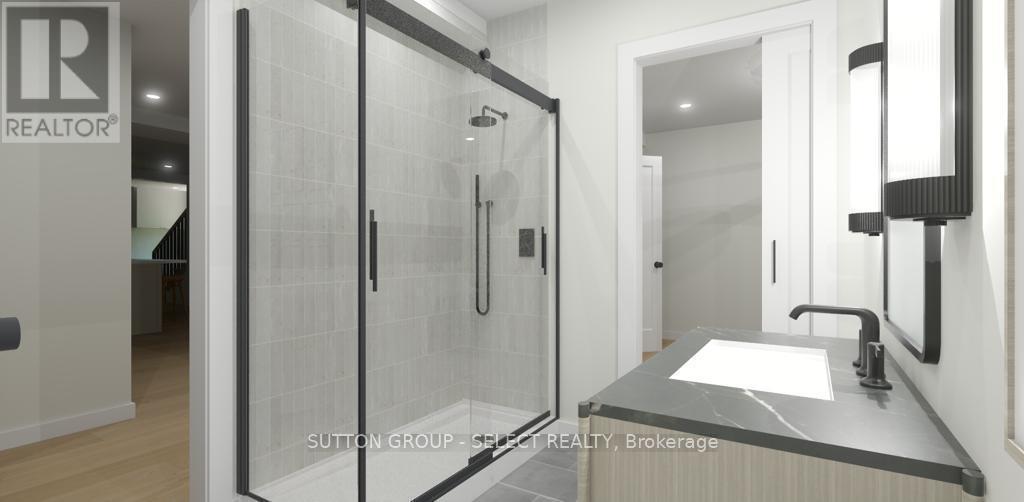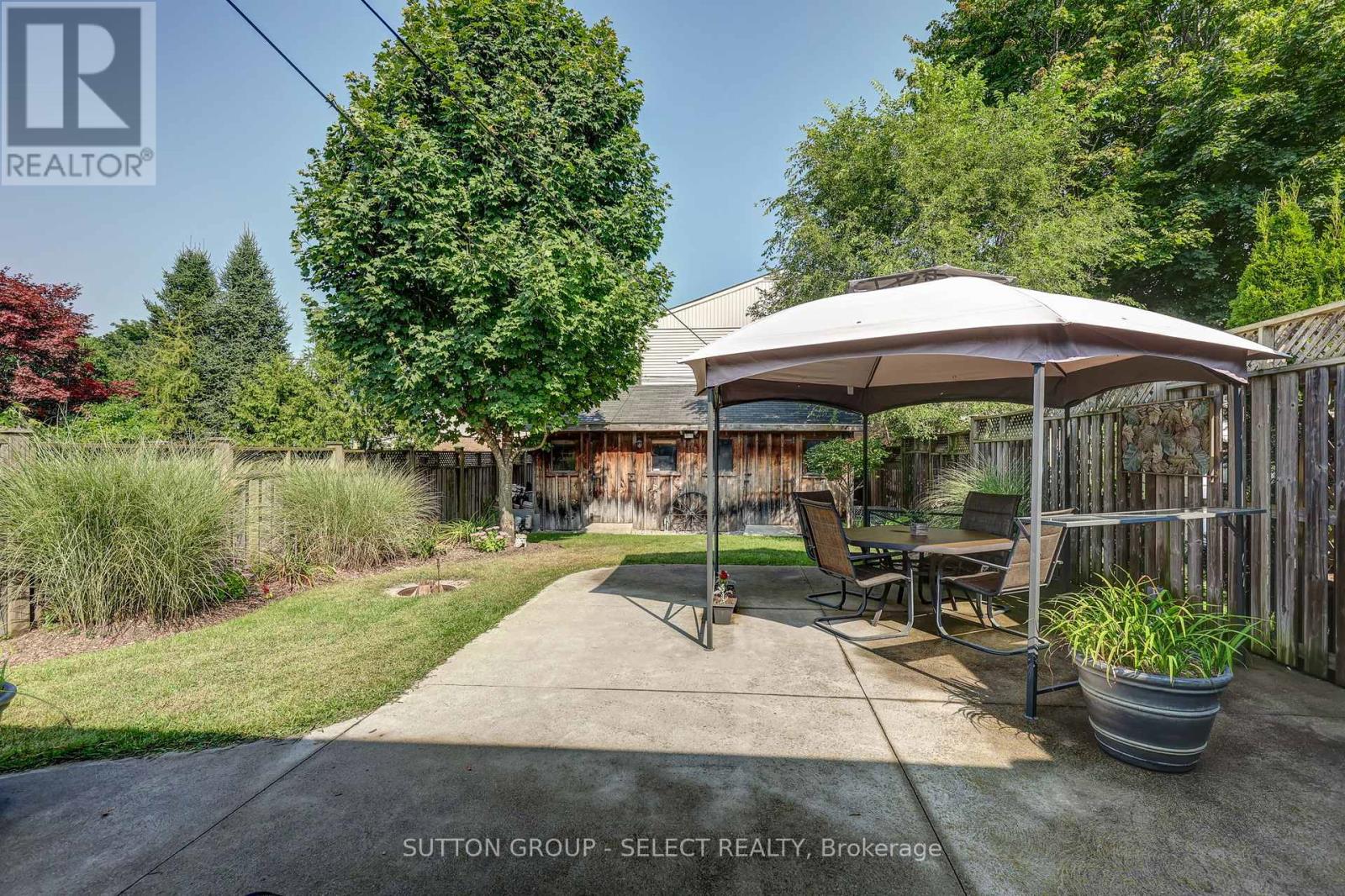3 Bedroom
1 Bathroom
Bungalow
Central Air Conditioning
Forced Air
$529,000
Welcome home to 1319 Springbank Ave, a charming red brick bungalow nestled on a quiet street, in the very sought-after neighbourhood of Byron. Dont underestimate the value of this home! Move in ready, this inviting, open-concept 3-bedroom, 1-bath home offers comfortable main-floor living with spacious layout perfect for families, first-time homebuyers, or those looking to downsize. The bright and airy living space is complemented by a large window that floods the home with natural sunlight. The well-maintained kitchen with ample counter space and cabinetry, with a layout perfect for entertaining and a cozy dining area where memories are sure to be made.Head back where you'll find the primary bedroom, 2nd bedroom, with the 3rd bedroom that allows convenient direct access to your private backyard. The basement presents a world of possibilities with 8 ft ceilings and separate side entrance, offering potential to be finished as extra living space, or even a secondary dwelling unit. Whether you're looking to expand your family's footprint or generate rental income, the options are endless.Step outside to your fully fenced, private backyard oasis, ready to call your very own dream retreat. Beautifully landscaped, you can enjoy summer BBQs with friends and family, and can accommodate parking for up to 6 vehicles in the extra long driveway. The yard comes ready with a 40 amp electrical box, and is already roughed in for a hot tub. Whether you're into DIY projects, woodworking, or gardening, you have not one, but two stunning, rustic, barn-style sheds, offering 78 sq. ft. each, and both fully serviced with electricity. Also perfect for additional storage and keeping your tools and seasonal items neatly organized and out of sight, without sacrificing any of your living space. A rare find in a residential backyard. Don't miss this opportunity to own a versatile and charming home in one of London's most desirable areas. **** EXTRAS **** Hook up for hot tub already in place. 40 amp electrical service in the backyard. Shed in the backyard are 2 separate sheds put together - one used as a workshop, the other for Storage. (id:59646)
Property Details
|
MLS® Number
|
X9351048 |
|
Property Type
|
Single Family |
|
Community Name
|
South B |
|
Amenities Near By
|
Park, Schools |
|
Community Features
|
School Bus |
|
Equipment Type
|
Water Heater |
|
Features
|
Carpet Free, In-law Suite |
|
Parking Space Total
|
6 |
|
Rental Equipment Type
|
Water Heater |
|
Structure
|
Patio(s), Shed, Workshop |
Building
|
Bathroom Total
|
1 |
|
Bedrooms Above Ground
|
3 |
|
Bedrooms Total
|
3 |
|
Appliances
|
Blinds, Dishwasher, Dryer, Oven, Refrigerator, Washer |
|
Architectural Style
|
Bungalow |
|
Basement Development
|
Unfinished |
|
Basement Type
|
N/a (unfinished) |
|
Construction Style Attachment
|
Semi-detached |
|
Cooling Type
|
Central Air Conditioning |
|
Exterior Finish
|
Brick |
|
Fire Protection
|
Smoke Detectors |
|
Foundation Type
|
Poured Concrete |
|
Heating Fuel
|
Natural Gas |
|
Heating Type
|
Forced Air |
|
Stories Total
|
1 |
|
Type
|
House |
|
Utility Water
|
Municipal Water |
Land
|
Acreage
|
No |
|
Fence Type
|
Fenced Yard |
|
Land Amenities
|
Park, Schools |
|
Sewer
|
Sanitary Sewer |
|
Size Depth
|
150 Ft ,3 In |
|
Size Frontage
|
31 Ft ,1 In |
|
Size Irregular
|
31.1 X 150.3 Ft |
|
Size Total Text
|
31.1 X 150.3 Ft|under 1/2 Acre |
Rooms
| Level |
Type |
Length |
Width |
Dimensions |
|
Basement |
Other |
14.35 m |
5.76 m |
14.35 m x 5.76 m |
|
Ground Level |
Living Room |
4.39 m |
4.72 m |
4.39 m x 4.72 m |
|
Ground Level |
Kitchen |
3.05 m |
2.72 m |
3.05 m x 2.72 m |
|
Ground Level |
Dining Room |
2.84 m |
2.54 m |
2.84 m x 2.54 m |
|
Ground Level |
Primary Bedroom |
4.34 m |
3 m |
4.34 m x 3 m |
|
Ground Level |
Bedroom 2 |
3 m |
2.65 m |
3 m x 2.65 m |
|
Ground Level |
Bedroom 3 |
2.55 m |
3.25 m |
2.55 m x 3.25 m |
Utilities
|
Cable
|
Available |
|
Sewer
|
Installed |
https://www.realtor.ca/real-estate/27418816/1319-springbank-avenue-london-south-b











































